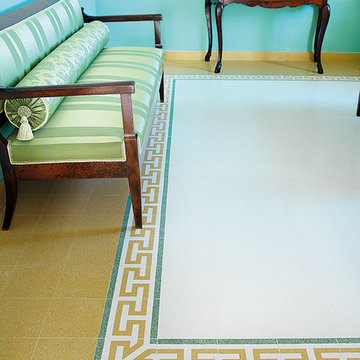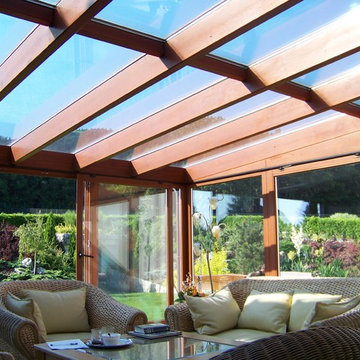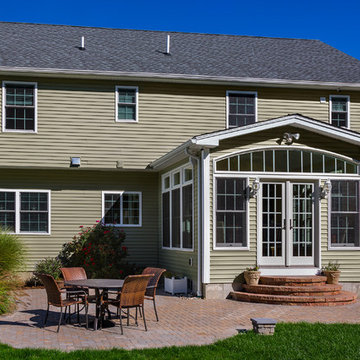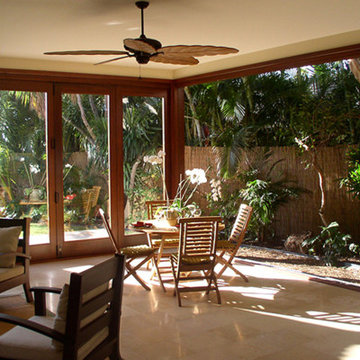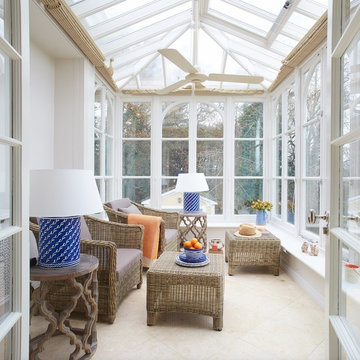絞り込み:
資材コスト
並び替え:今日の人気順
写真 1〜20 枚目(全 1,045 枚)
1/3
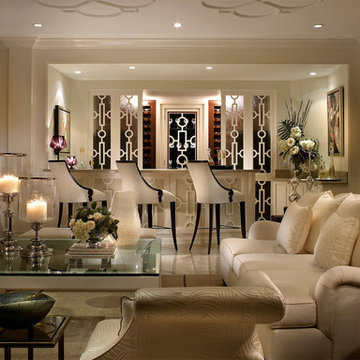
Interior Design + Architectural Photographer Barry Grossman Photography
マイアミにあるトラディショナルスタイルのおしゃれなリビングのホームバー (大理石の床) の写真
マイアミにあるトラディショナルスタイルのおしゃれなリビングのホームバー (大理石の床) の写真
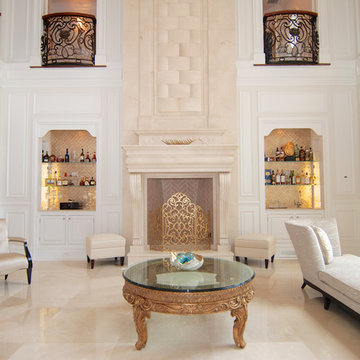
For this commission the client hired us to do the interiors of their new home which was under construction. The style of the house was very traditional however the client wanted the interiors to be transitional, a mixture of contemporary with more classic design. We assisted the client in all of the material, fixture, lighting, cabinetry and built-in selections for the home. The floors throughout the first floor of the home are a creme marble in different patterns to suit the particular room; the dining room has a marble mosaic inlay in the tradition of an oriental rug. The ground and second floors are hardwood flooring with a herringbone pattern in the bedrooms. Each of the seven bedrooms has a custom ensuite bathroom with a unique design. The master bathroom features a white and gray marble custom inlay around the wood paneled tub which rests below a venetian plaster domes and custom glass pendant light. We also selected all of the furnishings, wall coverings, window treatments, and accessories for the home. Custom draperies were fabricated for the sitting room, dining room, guest bedroom, master bedroom, and for the double height great room. The client wanted a neutral color scheme throughout the ground floor; fabrics were selected in creams and beiges in many different patterns and textures. One of the favorite rooms is the sitting room with the sculptural white tete a tete chairs. The master bedroom also maintains a neutral palette of creams and silver including a venetian mirror and a silver leafed folding screen. Additional unique features in the home are the layered capiz shell walls at the rear of the great room open bar, the double height limestone fireplace surround carved in a woven pattern, and the stained glass dome at the top of the vaulted ceilings in the great room.
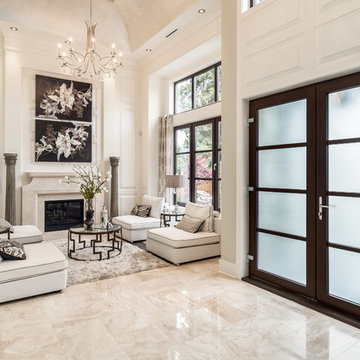
バンクーバーにある高級な中くらいなトラディショナルスタイルのおしゃれなリビング (白い壁、標準型暖炉、ベージュの床、大理石の床、テレビなし) の写真

フィラデルフィアにある高級な中くらいなトラディショナルスタイルのおしゃれなサンルーム (大理石の床、標準型天井、マルチカラーの床) の写真

David H. Leahy Architects
他の地域にあるラグジュアリーなトラディショナルスタイルのおしゃれなリビング (黄色い壁、大理石の床、薪ストーブ、石材の暖炉まわり、壁掛け型テレビ) の写真
他の地域にあるラグジュアリーなトラディショナルスタイルのおしゃれなリビング (黄色い壁、大理石の床、薪ストーブ、石材の暖炉まわり、壁掛け型テレビ) の写真
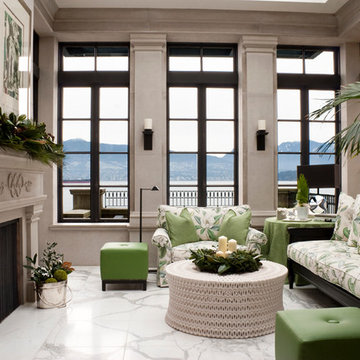
Photos: Kim Christie
バンクーバーにあるトラディショナルスタイルのおしゃれな独立型ファミリールーム (大理石の床、標準型暖炉、石材の暖炉まわり、白い床) の写真
バンクーバーにあるトラディショナルスタイルのおしゃれな独立型ファミリールーム (大理石の床、標準型暖炉、石材の暖炉まわり、白い床) の写真

Beautiful custom tile adorns this fireplace surround, reminiscent of the landscape outside this Craftstman style home.
サンディエゴにある高級な広いトラディショナルスタイルのおしゃれなオープンリビング (標準型暖炉、タイルの暖炉まわり、ホームバー、ベージュの壁、大理石の床、埋込式メディアウォール、マルチカラーの床) の写真
サンディエゴにある高級な広いトラディショナルスタイルのおしゃれなオープンリビング (標準型暖炉、タイルの暖炉まわり、ホームバー、ベージュの壁、大理石の床、埋込式メディアウォール、マルチカラーの床) の写真

This modern mansion has a grand entrance indeed. To the right is a glorious 3 story stairway with custom iron and glass stair rail. The dining room has dramatic black and gold metallic accents. To the left is a home office, entrance to main level master suite and living area with SW0077 Classic French Gray fireplace wall highlighted with golden glitter hand applied by an artist. Light golden crema marfil stone tile floors, columns and fireplace surround add warmth. The chandelier is surrounded by intricate ceiling details. Just around the corner from the elevator we find the kitchen with large island, eating area and sun room. The SW 7012 Creamy walls and SW 7008 Alabaster trim and ceilings calm the beautiful home.
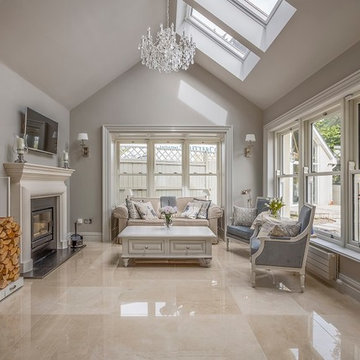
Tiles: Crema Marfil Marble from TileStyle
Photos by: Daragh Muldowney for TileStyle
ダブリンにある広いトラディショナルスタイルのおしゃれなリビング (グレーの壁、大理石の床、壁掛け型テレビ) の写真
ダブリンにある広いトラディショナルスタイルのおしゃれなリビング (グレーの壁、大理石の床、壁掛け型テレビ) の写真
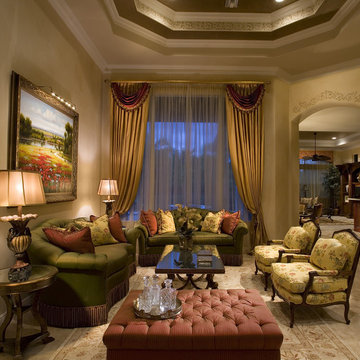
Professional Photography by Craig Denis for Interior Designer Roz Shuster, Boca Raton, fl
マイアミにあるトラディショナルスタイルのおしゃれなオープンリビング (ベージュの壁、暖炉なし、テレビなし、大理石の床) の写真
マイアミにあるトラディショナルスタイルのおしゃれなオープンリビング (ベージュの壁、暖炉なし、テレビなし、大理石の床) の写真
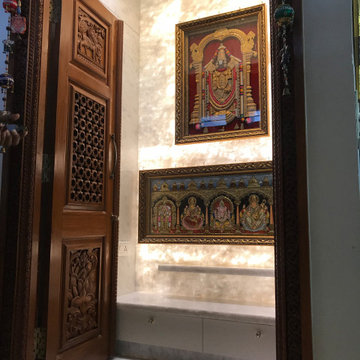
Traditional puja room with Brazilian white marble & teak wood combination.
バンガロールにあるラグジュアリーな小さなトラディショナルスタイルのおしゃれな独立型リビング (白い壁、大理石の床、白い床、板張り天井、パネル壁) の写真
バンガロールにあるラグジュアリーな小さなトラディショナルスタイルのおしゃれな独立型リビング (白い壁、大理石の床、白い床、板張り天井、パネル壁) の写真
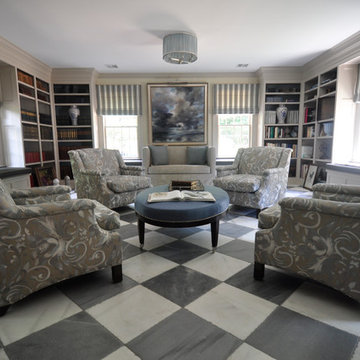
Jennifer Cardinal Photography
ブリッジポートにある広いトラディショナルスタイルのおしゃれなリビング (ベージュの壁、大理石の床、標準型暖炉、木材の暖炉まわり、テレビなし、マルチカラーの床) の写真
ブリッジポートにある広いトラディショナルスタイルのおしゃれなリビング (ベージュの壁、大理石の床、標準型暖炉、木材の暖炉まわり、テレビなし、マルチカラーの床) の写真
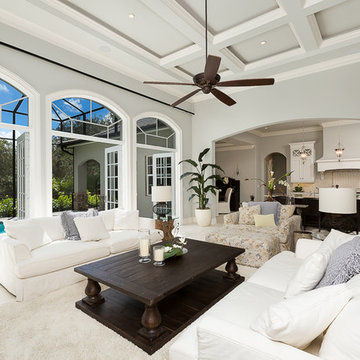
Soaring Lens Photography
マイアミにあるトラディショナルスタイルのおしゃれな応接間 (大理石の床、壁掛け型テレビ) の写真
マイアミにあるトラディショナルスタイルのおしゃれな応接間 (大理石の床、壁掛け型テレビ) の写真
トラディショナルスタイルのリビング・居間 (大理石の床) の写真
1






