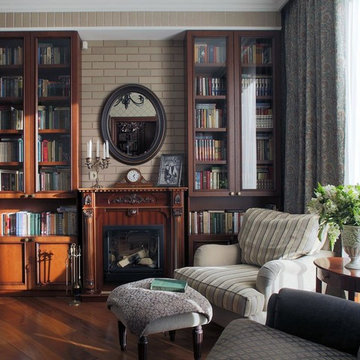絞り込み:
資材コスト
並び替え:今日の人気順
写真 1〜20 枚目(全 8,073 枚)
1/3

We offer a wide variety of coffered ceilings, custom made in different styles and finishes to fit any space and taste.
For more projects visit our website wlkitchenandhome.com
.
.
.
#cofferedceiling #customceiling #ceilingdesign #classicaldesign #traditionalhome #crown #finishcarpentry #finishcarpenter #exposedbeams #woodwork #carvedceiling #paneling #custombuilt #custombuilder #kitchenceiling #library #custombar #barceiling #livingroomideas #interiordesigner #newjerseydesigner #millwork #carpentry #whiteceiling #whitewoodwork #carved #carving #ornament #librarydecor #architectural_ornamentation

Stylish doesn't have to mean serious. I like to have fun with interiors when the brief allows- this playroom was a transformation project from gloomy dining room to inspiring children’s play room. Timeless prints like this beauty, hung above the original fireplace, bring whimsicality without compromising on style and will weather the test of time as the children grow.

We are so thankful for good customers! This small family relocating from Massachusetts put their trust in us to create a beautiful kitchen for them. They let us have free reign on the design, which is where we are our best! We are so proud of this outcome, and we know that they love it too!

Richmond Hill Design + Build brings you this gorgeous American four-square home, crowned with a charming, black metal roof in Richmond’s historic Ginter Park neighborhood! Situated on a .46 acre lot, this craftsman-style home greets you with double, 8-lite front doors and a grand, wrap-around front porch. Upon entering the foyer, you’ll see the lovely dining room on the left, with crisp, white wainscoting and spacious sitting room/study with French doors to the right. Straight ahead is the large family room with a gas fireplace and flanking 48” tall built-in shelving. A panel of expansive 12’ sliding glass doors leads out to the 20’ x 14’ covered porch, creating an indoor/outdoor living and entertaining space. An amazing kitchen is to the left, featuring a 7’ island with farmhouse sink, stylish gold-toned, articulating faucet, two-toned cabinetry, soft close doors/drawers, quart countertops and premium Electrolux appliances. Incredibly useful butler’s pantry, between the kitchen and dining room, sports glass-front, upper cabinetry and a 46-bottle wine cooler. With 4 bedrooms, 3-1/2 baths and 5 walk-in closets, space will not be an issue. The owner’s suite has a freestanding, soaking tub, large frameless shower, water closet and 2 walk-in closets, as well a nice view of the backyard. Laundry room, with cabinetry and counter space, is conveniently located off of the classic central hall upstairs. Three additional bedrooms, all with walk-in closets, round out the second floor, with one bedroom having attached full bath and the other two bedrooms sharing a Jack and Jill bath. Lovely hickory wood floors, upgraded Craftsman trim package and custom details throughout!

The original wood paneling and coffered ceiling in the living room was gorgeous, but the hero of the room was the brass and glass light fixture that the previous owner installed. We created a seating area around it with comfy chairs perfectly placed for conversation. Being eco-minded in our approach, we love to re-use items whenever possible. The nesting tables and pale blue storage cabinet are from our client’s previous home, which we also had the privilege to decorate. We supplemented these existing pieces with a new rug, pillow and throw blanket to infuse the space with personality and link the colors of the room together.
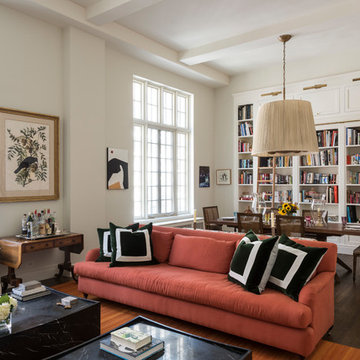
ニューヨークにある高級な中くらいなトラディショナルスタイルのおしゃれなリビング (標準型暖炉、木材の暖炉まわり、茶色い床、白い壁、濃色無垢フローリング) の写真

Joyelle West Photography
ボストンにある高級な小さなトラディショナルスタイルのおしゃれなオープンリビング (白い壁、無垢フローリング、標準型暖炉、木材の暖炉まわり、壁掛け型テレビ) の写真
ボストンにある高級な小さなトラディショナルスタイルのおしゃれなオープンリビング (白い壁、無垢フローリング、標準型暖炉、木材の暖炉まわり、壁掛け型テレビ) の写真

This stunning new build captured the ambience and history of Traditional Irish Living by integrating authentic antique fixtures, furnishings and mirrors that had once graced local heritage properties. It is punctuated by a stunning hand carved marble fireplace (Circa. 1700's) redeemed from a nearby historic home.
Altogether the soothing honey, cream and caramel tones this elegantly furnished space create an atmosphere of calm serenity.
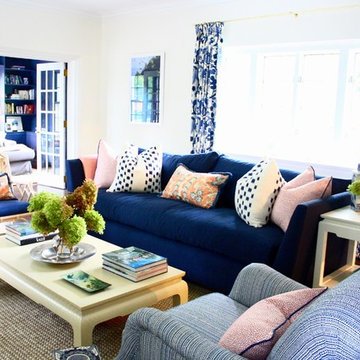
A colorful and family-friendly formal living room layered with pops of coral and Chinoiserie accents. Set against a palette of classic blue and white.

ニューヨークにある中くらいなトラディショナルスタイルのおしゃれなリビング (淡色無垢フローリング、標準型暖炉、木材の暖炉まわり、埋込式メディアウォール、黄色い壁、茶色い床) の写真

Custom living room built-in wall unit with fireplace.
Woodmeister Master Builders
Chip Webster Architects
Dujardin Design Associates
Terry Pommett Photography
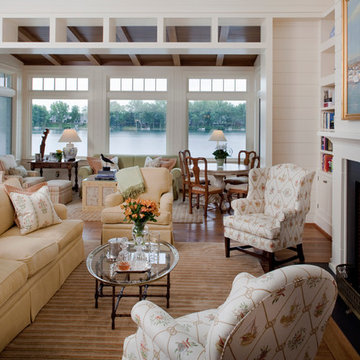
Living Room captures panoramic lakefront views and south light with open concept planning - Interior Architecture: HAUS
| Architecture For Modern Lifestyles + Evaline Karges Interiors, Inc. - Construction: Stenz Construction - Photography: Anthony Valainis for Indianapolis Monthly
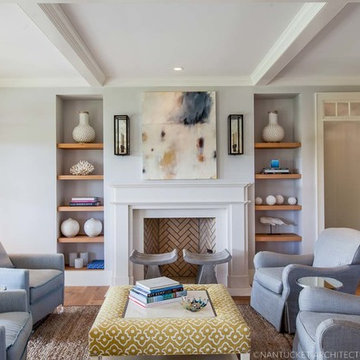
Nantucket Architectural Photography
ボストンにある巨大なトラディショナルスタイルのおしゃれなリビング (グレーの壁、淡色無垢フローリング、標準型暖炉、木材の暖炉まわり、テレビなし) の写真
ボストンにある巨大なトラディショナルスタイルのおしゃれなリビング (グレーの壁、淡色無垢フローリング、標準型暖炉、木材の暖炉まわり、テレビなし) の写真

Photos taken by Southern Exposure Photography. Photos owned by Durham Designs & Consulting, LLC.
シャーロットにある高級な中くらいなトラディショナルスタイルのおしゃれなリビング (緑の壁、トラバーチンの床、標準型暖炉、木材の暖炉まわり、テレビなし、ベージュの床) の写真
シャーロットにある高級な中くらいなトラディショナルスタイルのおしゃれなリビング (緑の壁、トラバーチンの床、標準型暖炉、木材の暖炉まわり、テレビなし、ベージュの床) の写真

The Living Room is inspired by the Federal style. The elaborate plaster ceiling was designed by Tom Felton and fabricated by Foster Reeve's Studio. Coffers and ornament are derived from the classic details interpreted at the time of the early American colonies. The mantle was also designed by Tom to continue the theme of the room. Chris Cooper photographer.
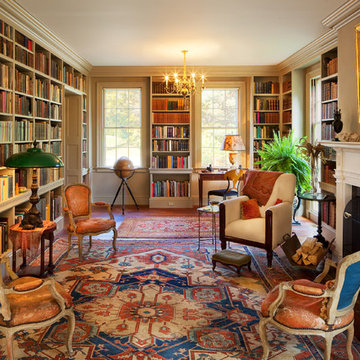
The library's bookshelves were designed to maximize collection capacity, featuring custom floor-to-ceiling painted wood bookshelves, even over the doorways. The existing federal fireplace was restored and a new wood cornice molding in matching style was added along with brass chandeliers of historically appropriate style.
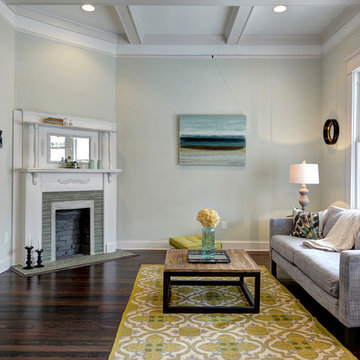
The living room is set off with coffered ceilings, vintage yet modern tile on the fireplace and fresh staging furniture.
アトランタにある高級な中くらいなトラディショナルスタイルのおしゃれなリビング (緑の壁、濃色無垢フローリング、コーナー設置型暖炉、木材の暖炉まわり) の写真
アトランタにある高級な中くらいなトラディショナルスタイルのおしゃれなリビング (緑の壁、濃色無垢フローリング、コーナー設置型暖炉、木材の暖炉まわり) の写真
トラディショナルスタイルのリビング・居間 (木材の暖炉まわり) の写真
1






