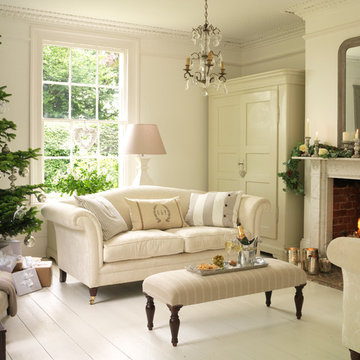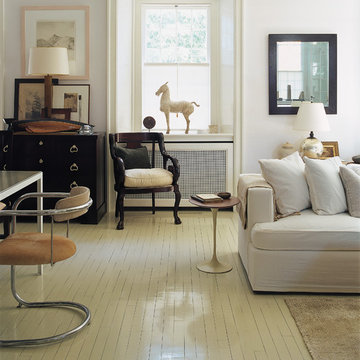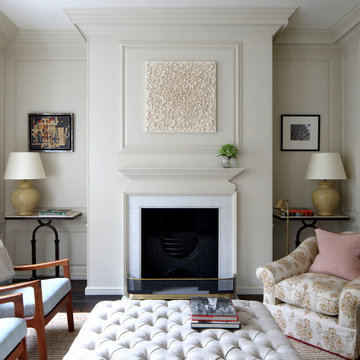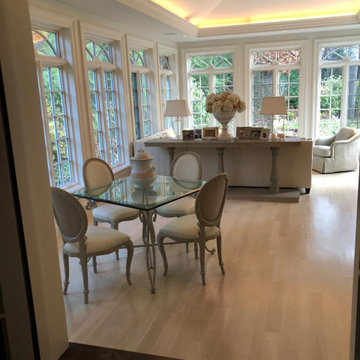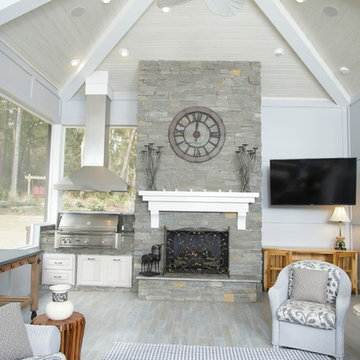絞り込み:
資材コスト
並び替え:今日の人気順
写真 1〜20 枚目(全 369 枚)
1/3
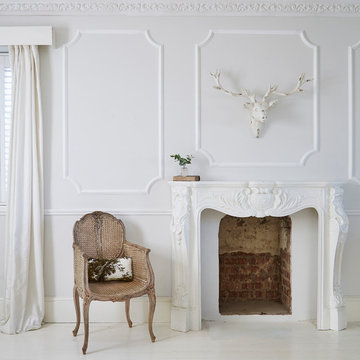
An elegantly hand-carved bedroom chair, with ornate floral carvings, curved cabriole legs and rattan seat, arms and back. The warm wood tones of this naturally finished chair make it the perfect addition to any bedroom.
The high quality workmanship and double-layered cane ensure this graceful French chair will be an heirloom of the future. We love the swooping 'U' shape the arms and seat make, and the carved detailing on the crest of the seat back and the tops of each leg.
Reclaimed French furniture at its best.
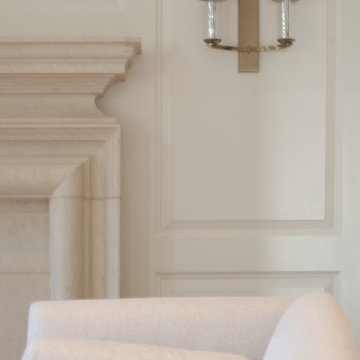
Simply stoic and elegant seating area with custom carved limestone fireplace and raised paneling. The stone fireplace is custom carved And designed to by Donald Lococo architects. The rounded treatment on three sides is called bolection molding above it is a added mantle piece. A restrained color palette allows for the space to facilitate rest and relaxation. Recipient of the John Russell Pope Award for classical architecture.

Cathedral ceiling over main sitting area and flat ceiling over dining area.
ワシントンD.C.にあるお手頃価格の小さなトラディショナルスタイルのおしゃれなサンルーム (塗装フローリング、標準型天井、グレーの床) の写真
ワシントンD.C.にあるお手頃価格の小さなトラディショナルスタイルのおしゃれなサンルーム (塗装フローリング、標準型天井、グレーの床) の写真
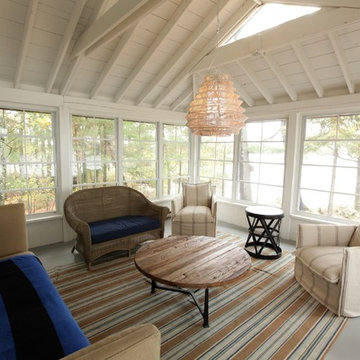
This sunroom/screened porch is stunning in it's simplicity. Reminiscent of a Cape Cod style, the white pitched roof, 360 views and painted wood floors make it cozy and contemporary at the same time. The window system lets you seal it up when needed or open it up to allow the lake breezes...brilliant!

土間玄関に面する板の間、家族玄関と2階への階段が見えます。土間には小さなテーブルセットを置いて来客に対応したり、冬は薪ストーブでの料理をしながら土間で食事したりできます。
他の地域にある小さなトラディショナルスタイルのおしゃれなリビング (白い壁、塗装フローリング、薪ストーブ、石材の暖炉まわり、テレビなし、グレーの床、表し梁、茶色いソファ、白い天井) の写真
他の地域にある小さなトラディショナルスタイルのおしゃれなリビング (白い壁、塗装フローリング、薪ストーブ、石材の暖炉まわり、テレビなし、グレーの床、表し梁、茶色いソファ、白い天井) の写真
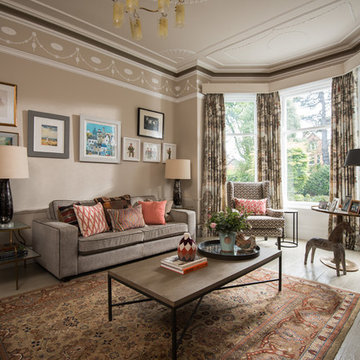
Bradley Quinn
ベルファストにある中くらいなトラディショナルスタイルのおしゃれな独立型リビング (ベージュの壁、塗装フローリング、グレーの床、グレーとブラウン) の写真
ベルファストにある中くらいなトラディショナルスタイルのおしゃれな独立型リビング (ベージュの壁、塗装フローリング、グレーの床、グレーとブラウン) の写真
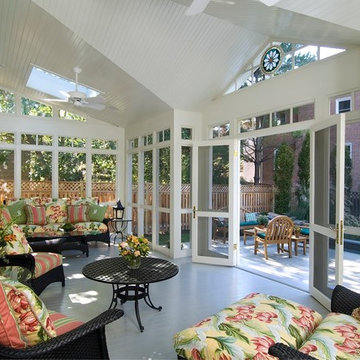
Paul Burk
ワシントンD.C.にある広いトラディショナルスタイルのおしゃれなサンルーム (塗装フローリング、天窓あり、グレーの床) の写真
ワシントンD.C.にある広いトラディショナルスタイルのおしゃれなサンルーム (塗装フローリング、天窓あり、グレーの床) の写真
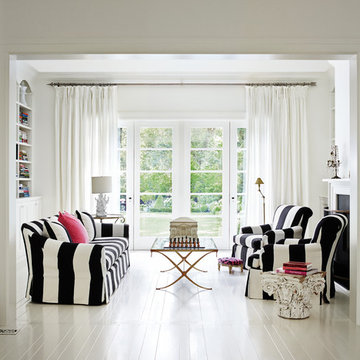
R. Brad Knipstein Photography
サンフランシスコにある高級な中くらいなトラディショナルスタイルのおしゃれなファミリールーム (ライブラリー、白い壁、塗装フローリング、標準型暖炉、テレビなし、白い床) の写真
サンフランシスコにある高級な中くらいなトラディショナルスタイルのおしゃれなファミリールーム (ライブラリー、白い壁、塗装フローリング、標準型暖炉、テレビなし、白い床) の写真
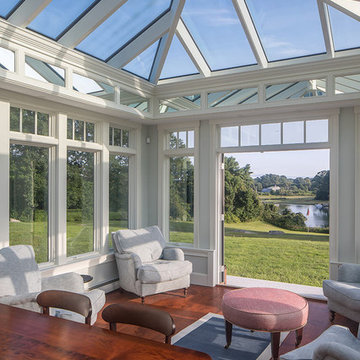
Every now and again we have the good fortune to provide our services in a location with stunningly gorgeous scenery. This Cape Neddick, Maine project represents one of those occasions. Nestled in the client’s backyard, the custom glass conservatory we designed and built offers breathtaking views of the Cape Neddick River flowing nearby. The picturesque result is a great example of how our custom glass enclosures can enhance your daily experience of the natural beauty that already surrounds your home.
This conservatory is iconic in its form, designed and styled to match the existing look of the client’s residence, and built to withstand the full brunt of a New England winter. Positioned to maximize views of the river, the glass addition is completed by an adjacent outdoor patio area which provides additional seating and room to entertain. The new space is annexed directly to the home via a steel-reinforced opening into the kitchen in order to provide a convenient access path between the home’s interior and exterior.
The mahogany glass roof frame was engineered in our workshop and then transported to the job site and positioned via crane in order to speed construction time without sacrificing quality. The conservatory’s exterior has been painted white to match the home. The floor frame sits atop helical piers and we used wide pine boards for the interior floor. As always, we selected some of the best US-made insulated glass on the market to complete the project. Low-e and argon gas-filled, these panes will provide the R values that make this a true four-season structure.
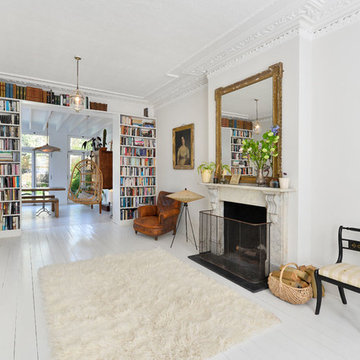
Graham Holland
ロンドンにある中くらいなトラディショナルスタイルのおしゃれなLDK (白い壁、塗装フローリング、標準型暖炉、石材の暖炉まわり、テレビなし、白い床) の写真
ロンドンにある中くらいなトラディショナルスタイルのおしゃれなLDK (白い壁、塗装フローリング、標準型暖炉、石材の暖炉まわり、テレビなし、白い床) の写真
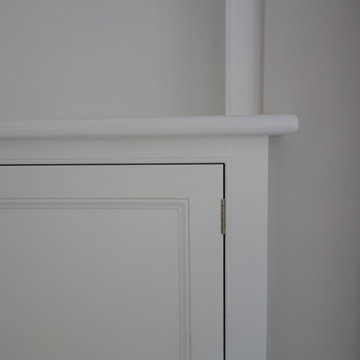
Hugh Smith
他の地域にある高級な中くらいなトラディショナルスタイルのおしゃれなリビング (白い壁、塗装フローリング、標準型暖炉、金属の暖炉まわり、壁掛け型テレビ、白い床) の写真
他の地域にある高級な中くらいなトラディショナルスタイルのおしゃれなリビング (白い壁、塗装フローリング、標準型暖炉、金属の暖炉まわり、壁掛け型テレビ、白い床) の写真
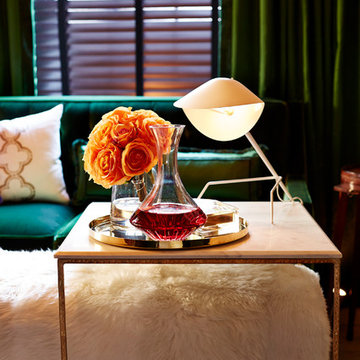
Jody Kivort
ニューヨークにあるラグジュアリーな小さなトラディショナルスタイルのおしゃれな独立型リビング (緑の壁、塗装フローリング、標準型暖炉、石材の暖炉まわり) の写真
ニューヨークにあるラグジュアリーな小さなトラディショナルスタイルのおしゃれな独立型リビング (緑の壁、塗装フローリング、標準型暖炉、石材の暖炉まわり) の写真

Hamptons family living at its best. This client wanted a beautiful Hamptons style home to emerge from the renovation of a tired brick veneer home for her family. The white/grey/blue palette of Hamptons style was her go to style which was an imperative part of the design brief but the creation of new zones for adult and soon to be teenagers was just as important. Our client didn't know where to start and that's how we helped her. Starting with a design brief, we set about working with her to choose all of the colours, finishes, fixtures and fittings and to also design the joinery/cabinetry to satisfy storage and aesthetic needs. We supplemented this with a full set of construction drawings to compliment the Architectural plans. Nothing was left to chance as we created the home of this family's dreams. Using white walls and dark floors throughout enabled us to create a harmonious palette that flowed from room to room. A truly beautiful home, one of our favourites!
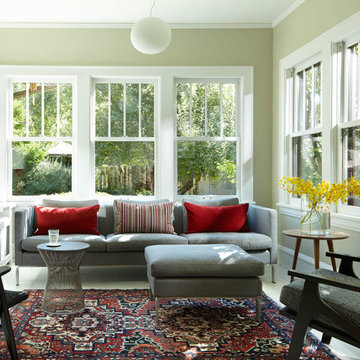
Karen Melvin
ミネアポリスにある中くらいなトラディショナルスタイルのおしゃれなサンルーム (塗装フローリング、暖炉なし、標準型天井) の写真
ミネアポリスにある中くらいなトラディショナルスタイルのおしゃれなサンルーム (塗装フローリング、暖炉なし、標準型天井) の写真
トラディショナルスタイルのリビング・居間 (塗装フローリング) の写真
1




