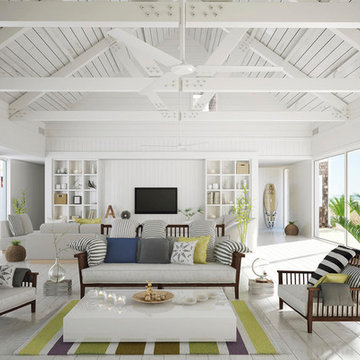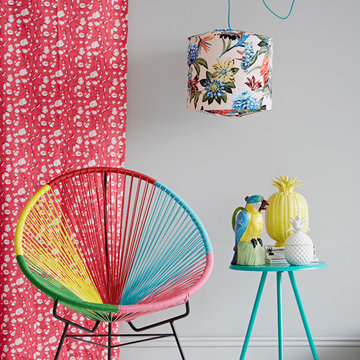絞り込み:
資材コスト
並び替え:今日の人気順
写真 1〜12 枚目(全 12 枚)
1/3

The Barefoot Bay Cottage is the first-holiday house to be designed and built for boutique accommodation business, Barefoot Escapes (www.barefootescapes.com.au). Working with many of The Designory’s favourite brands, it has been designed with an overriding luxe Australian coastal style synonymous with Sydney based team. The newly renovated three bedroom cottage is a north facing home which has been designed to capture the sun and the cooling summer breeze. Inside, the home is light-filled, open plan and imbues instant calm with a luxe palette of coastal and hinterland tones. The contemporary styling includes layering of earthy, tribal and natural textures throughout providing a sense of cohesiveness and instant tranquillity allowing guests to prioritise rest and rejuvenation.
Images captured by Lauren Hernandez
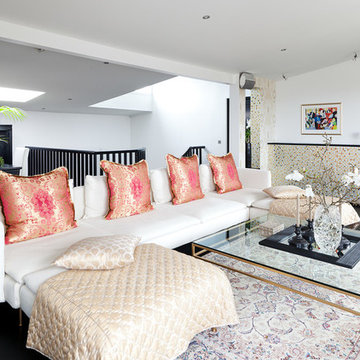
ストックホルムにあるお手頃価格の中くらいなトロピカルスタイルのおしゃれなリビング (マルチカラーの壁、塗装フローリング、暖炉なし、テレビなし) の写真
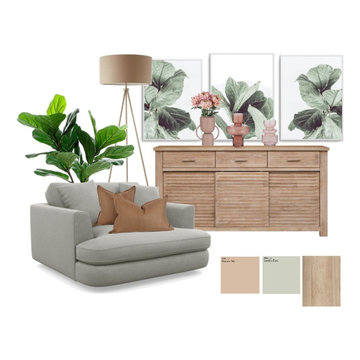
Un soggiorno con pianta protagonista ? un ficus, ripreso poi nelle stampe sulla credenza in legno, con accanto ad una comoda poltrona spaziosa avvolta nel toni delicati del verde e del rosa. ?
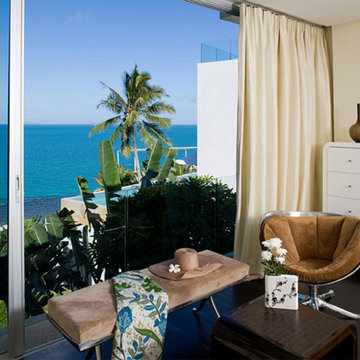
Gemütliche Sessel und Stühle in dunklen Tönen setzen Kontraste zu natürlichen, hellen Farben für Lampen, Teppiche, Kissen und Parkett.
ベルリンにある高級な中くらいなトロピカルスタイルのおしゃれな独立型リビング (ベージュの壁、塗装フローリング、暖炉なし、茶色い床) の写真
ベルリンにある高級な中くらいなトロピカルスタイルのおしゃれな独立型リビング (ベージュの壁、塗装フローリング、暖炉なし、茶色い床) の写真
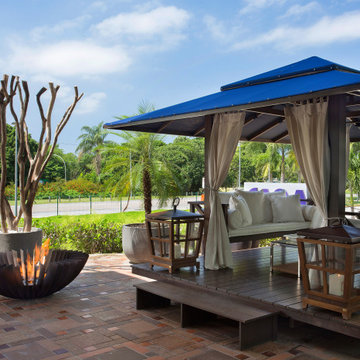
Outdoors, floor Ecofireplace Fire Pit in weathering Corten steel, with round, Stainless Steel ECO 35 burner. Thermal insulation made of rock wool bases and refractory tape applied to the burner.
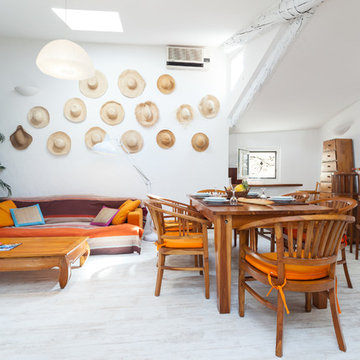
Merci de me contacter pour toute publication et utilisation des photos.
Franck Minieri | Photographe
www.franckminieri.com
ニースにあるお手頃価格のトロピカルスタイルのおしゃれなLDK (白い壁、塗装フローリング、暖炉なし、テレビなし) の写真
ニースにあるお手頃価格のトロピカルスタイルのおしゃれなLDK (白い壁、塗装フローリング、暖炉なし、テレビなし) の写真
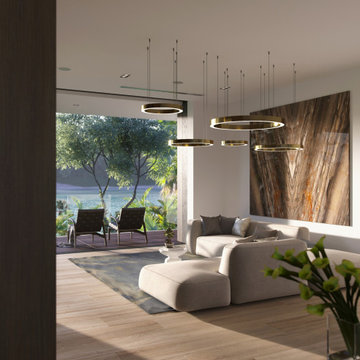
This open space was designed by Aurora Renderings & Vividi group and rendered by Aurora Renderings.
マイアミにある高級な広いトロピカルスタイルのおしゃれなリビング (白い壁、塗装フローリング、横長型暖炉、金属の暖炉まわり、テレビなし、ベージュの床) の写真
マイアミにある高級な広いトロピカルスタイルのおしゃれなリビング (白い壁、塗装フローリング、横長型暖炉、金属の暖炉まわり、テレビなし、ベージュの床) の写真
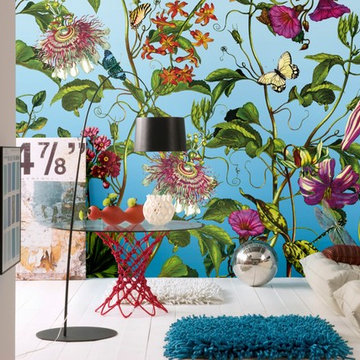
Fotomural alta calidad 368 x 248 cm
バルセロナにあるお手頃価格の中くらいなトロピカルスタイルのおしゃれな独立型ファミリールーム (マルチカラーの壁、塗装フローリング、暖炉なし、テレビなし) の写真
バルセロナにあるお手頃価格の中くらいなトロピカルスタイルのおしゃれな独立型ファミリールーム (マルチカラーの壁、塗装フローリング、暖炉なし、テレビなし) の写真

The Barefoot Bay Cottage is the first-holiday house to be designed and built for boutique accommodation business, Barefoot Escapes (www.barefootescapes.com.au). Working with many of The Designory’s favourite brands, it has been designed with an overriding luxe Australian coastal style synonymous with Sydney based team. The newly renovated three bedroom cottage is a north facing home which has been designed to capture the sun and the cooling summer breeze. Inside, the home is light-filled, open plan and imbues instant calm with a luxe palette of coastal and hinterland tones. The contemporary styling includes layering of earthy, tribal and natural textures throughout providing a sense of cohesiveness and instant tranquillity allowing guests to prioritise rest and rejuvenation.
Images captured by Jessie Prince
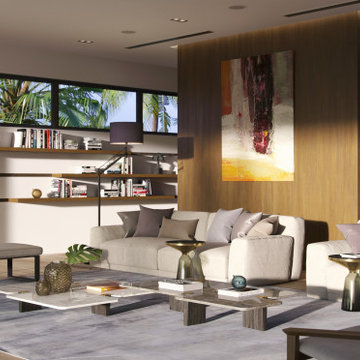
This open space was designed by Aurora Renderings & Vividi group and rendered by Aurora Renderings.
マイアミにある高級な広いトロピカルスタイルのおしゃれなリビング (白い壁、塗装フローリング、横長型暖炉、金属の暖炉まわり、テレビなし、ベージュの床) の写真
マイアミにある高級な広いトロピカルスタイルのおしゃれなリビング (白い壁、塗装フローリング、横長型暖炉、金属の暖炉まわり、テレビなし、ベージュの床) の写真
トロピカルスタイルのリビング・居間 (塗装フローリング) の写真
1




