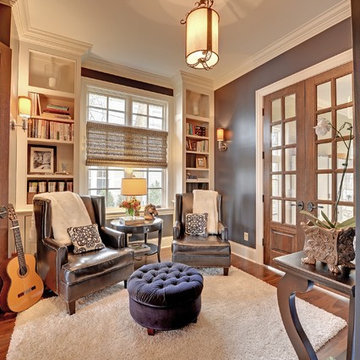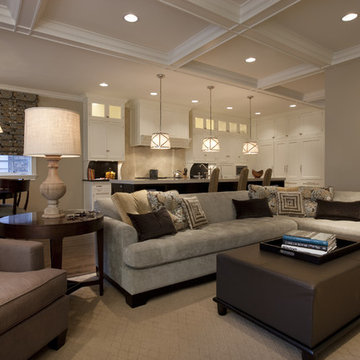絞り込み:
資材コスト
並び替え:今日の人気順
写真 1〜20 枚目(全 150,540 枚)
1/3

ミネアポリスにある広いトラディショナルスタイルのおしゃれなファミリールーム (ベージュの壁、濃色無垢フローリング、標準型暖炉、石材の暖炉まわり、壁掛け型テレビ) の写真

Photo by Bernard André
サンフランシスコにあるトラディショナルスタイルのおしゃれなシアタールーム (壁掛け型テレビ) の写真
サンフランシスコにあるトラディショナルスタイルのおしゃれなシアタールーム (壁掛け型テレビ) の写真

award winning builder, dark wood coffee table, real stone, tv over fireplace, two story great room, high ceilings
tray ceiling
crystal chandelier
バンクーバーにある高級な中くらいなトラディショナルスタイルのおしゃれなLDK (ベージュの壁、濃色無垢フローリング、標準型暖炉、石材の暖炉まわり、壁掛け型テレビ) の写真
バンクーバーにある高級な中くらいなトラディショナルスタイルのおしゃれなLDK (ベージュの壁、濃色無垢フローリング、標準型暖炉、石材の暖炉まわり、壁掛け型テレビ) の写真

Applied Photography
オレンジカウンティにあるトラディショナルスタイルのおしゃれな応接間 (白い壁、無垢フローリング、標準型暖炉) の写真
オレンジカウンティにあるトラディショナルスタイルのおしゃれな応接間 (白い壁、無垢フローリング、標準型暖炉) の写真

Jean Allsopp (courtesy Coastal Living)
アトランタにあるトラディショナルスタイルのおしゃれなリビング (ベージュの壁、標準型暖炉、テレビなし) の写真
アトランタにあるトラディショナルスタイルのおしゃれなリビング (ベージュの壁、標準型暖炉、テレビなし) の写真

This wood ceiling needed something to tone down the grain in the planks. We were able to create a wash that did exactly that.
The floors (reclaimed red oak from a pre-Civil War barn) needed to have their different colors highlighted, not homogenized. Instead of staining the floor, we used a tung oil and beeswax finish that was hand buffed.
Our clients wanted to have reclaimed wood beams in their ceiling, but could not use true old beams as they would not be sturdy enough to support the roof. We took their fresh- cut fir beams and used synthetic plasters, paints, and glazes to give them an authentic aged look.
Taken by Alise O'Brien (aliseobrienphotography.com)
Interior Designer: Emily Castle (emilycastle.com)

Traditional Kitchen and Family Room, Benvenuti and Stein, Design Build Chicago North Shore
シカゴにあるトラディショナルスタイルのおしゃれなオープンリビング (ベージュの壁、標準型暖炉、石材の暖炉まわり、壁掛け型テレビ) の写真
シカゴにあるトラディショナルスタイルのおしゃれなオープンリビング (ベージュの壁、標準型暖炉、石材の暖炉まわり、壁掛け型テレビ) の写真

This ceiling was designed and detailed by dSPACE Studio. We created a custom plaster mold that was fabricated by a Chicago plaster company and installed and finished on-site.

Donna Griffith for House and Home Magazine
トロントにある高級な小さなトラディショナルスタイルのおしゃれなファミリールーム (青い壁、標準型暖炉、カーペット敷き、ペルシャ絨毯) の写真
トロントにある高級な小さなトラディショナルスタイルのおしゃれなファミリールーム (青い壁、標準型暖炉、カーペット敷き、ペルシャ絨毯) の写真

Unique textures, printed rugs, dark wood floors, and neutral-hued furnishings make this traditional home a cozy, stylish abode.
Project completed by Wendy Langston's Everything Home interior design firm, which serves Carmel, Zionsville, Fishers, Westfield, Noblesville, and Indianapolis.
For more about Everything Home, click here: https://everythinghomedesigns.com/

Angle Eye Photography
フィラデルフィアにある広いトラディショナルスタイルのおしゃれなオープンリビング (ベージュの壁、レンガの床、標準型暖炉、木材の暖炉まわり、埋込式メディアウォール、茶色い床) の写真
フィラデルフィアにある広いトラディショナルスタイルのおしゃれなオープンリビング (ベージュの壁、レンガの床、標準型暖炉、木材の暖炉まわり、埋込式メディアウォール、茶色い床) の写真

Photos by Nick Vitale
ワシントンD.C.にある広いトラディショナルスタイルのおしゃれなリビング (石材の暖炉まわり、壁掛け型テレビ、横長型暖炉、ベージュの壁、無垢フローリング、茶色い床) の写真
ワシントンD.C.にある広いトラディショナルスタイルのおしゃれなリビング (石材の暖炉まわり、壁掛け型テレビ、横長型暖炉、ベージュの壁、無垢フローリング、茶色い床) の写真

This porch features stunning views of the lake and running trails. The furniture in the space is a mix of old and new, and designer furniture and custom made furniture. We used navy blue flooring material on the ceiling to add interest, color and texture. A new Waverton Cambria top sits on an antique Weiman lacquer table base. Mark Ehlen Photography.
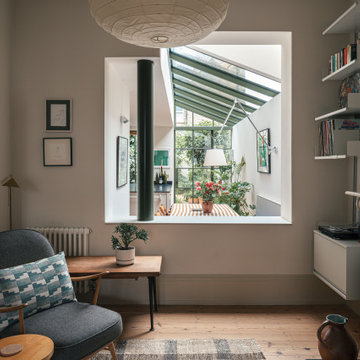
An exposed structure (column) clearly supports the
building above, celebrating ways in which you can open
up and remodel period buildings.
ロンドンにあるトラディショナルスタイルのおしゃれなリビングの写真
ロンドンにあるトラディショナルスタイルのおしゃれなリビングの写真
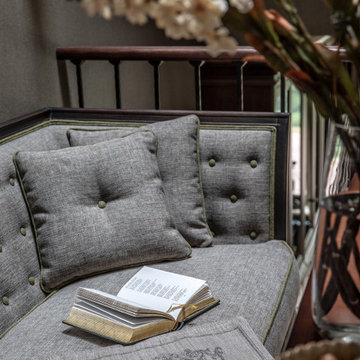
Автор проекта: Павел Бурмакин
Фотограф: Сергей Моргунов
モスクワにあるトラディショナルスタイルのおしゃれなリビングの写真
モスクワにあるトラディショナルスタイルのおしゃれなリビングの写真
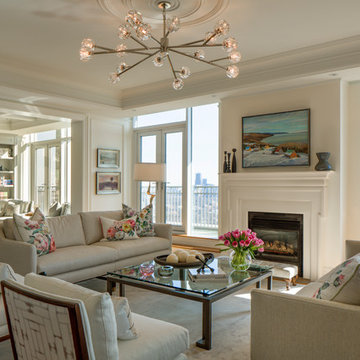
photography by Joy von Tiedemann
トロントにあるトラディショナルスタイルのおしゃれなリビング (ベージュの壁、無垢フローリング、標準型暖炉、茶色い床) の写真
トロントにあるトラディショナルスタイルのおしゃれなリビング (ベージュの壁、無垢フローリング、標準型暖炉、茶色い床) の写真
ブラウンのトラディショナルスタイルのリビング・居間の写真
1





