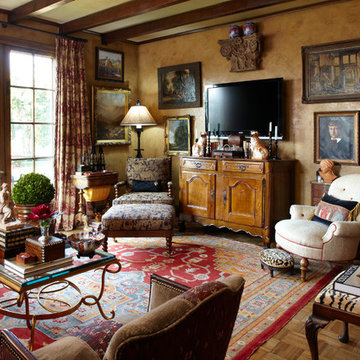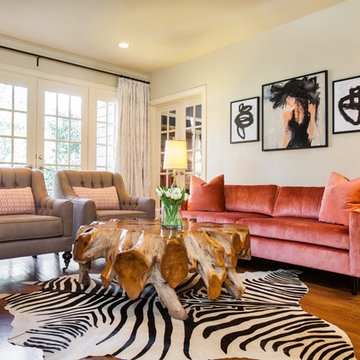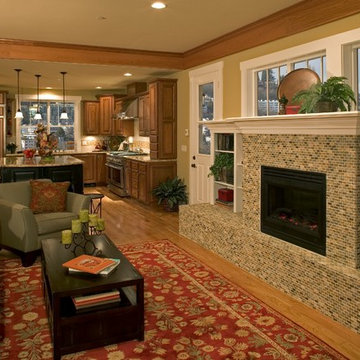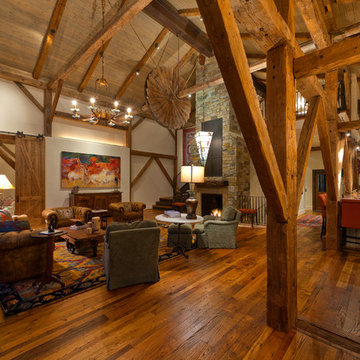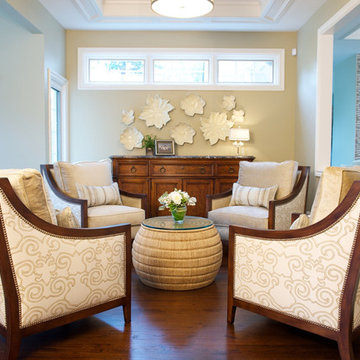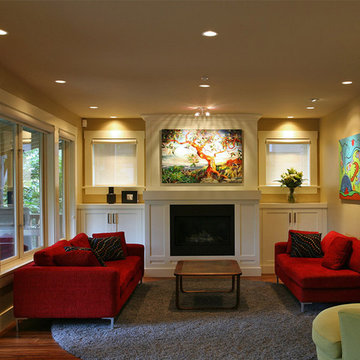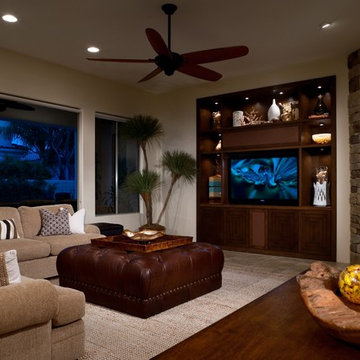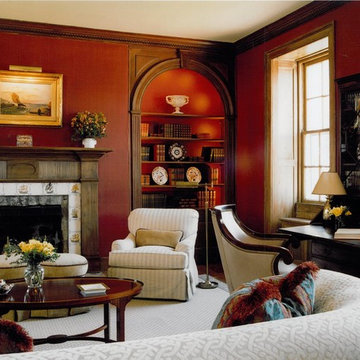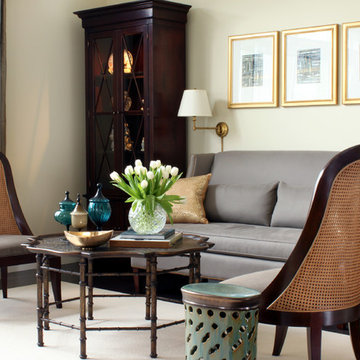トラディショナルスタイルのリビングの写真
絞り込み:
資材コスト
並び替え:今日の人気順
写真 3401〜3420 枚目(全 287,373 枚)
1/2
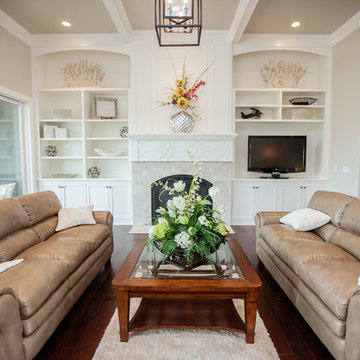
ミルウォーキーにある中くらいなトラディショナルスタイルのおしゃれなLDK (白い壁、濃色無垢フローリング、標準型暖炉、石材の暖炉まわり、据え置き型テレビ、茶色い床) の写真
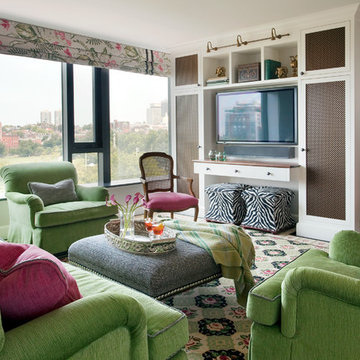
Living Room :
Photography by Eric Roth
Interior Design by Lewis Interiors
Every square inch of space was utilized to create a flexible, multi-purpose living space. Custom-painted grilles conceal audio/visual equipment and additional storage. The table below the tv pulls out to become an intimate cafe table/workspace.
希望の作業にぴったりな専門家を見つけましょう
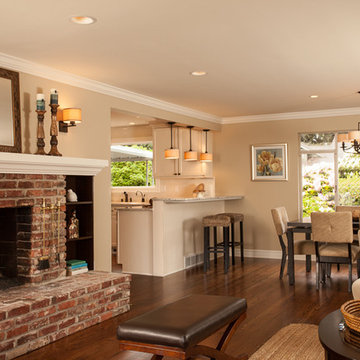
When my client purchased this house it had not been updated since the 1950's. We did a major remodel of the enitre main floor of the home and did a complete overhaul to the kitchen and the guest bathroom. My client wanted a simple, classic and timeless design for their home. We acheieved this through the use of clean lines, classic shaker style cabinets, beautiful creamy-gray granite countertops and oli-rubbed bronze hardware throughout. We kept the color pallet warm, yet neutral to give it an elegant and timeless look.
---
Project designed by interior design studio Kimberlee Marie Interiors. They serve the Seattle metro area including Seattle, Bellevue, Kirkland, Medina, Clyde Hill, and Hunts Point.
For more about Kimberlee Marie Interiors, see here: https://www.kimberleemarie.com/
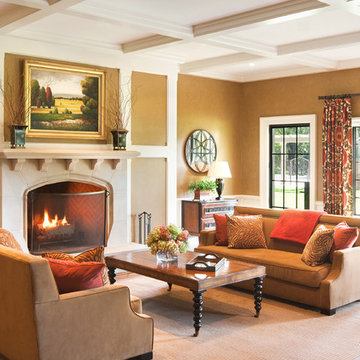
In renovating this American Tudor Arts & Crafts home, we were also mindful of how to apply the use of architectural elements and lighting to help frame the interiors.
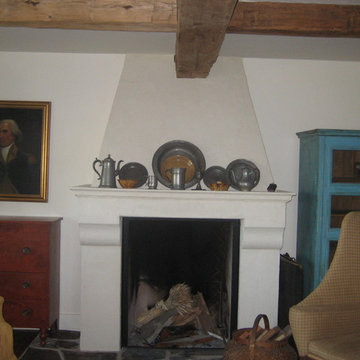
remodel of a fifteen year old "box shaped house; By extending the length and adding three small dormers i created reproduction of a a three hundred year old type of stucco and stone English cottage
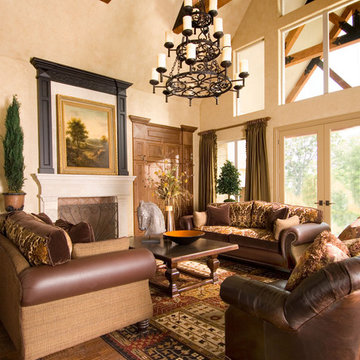
A large, comfortable pair of sofas and swivel leather chairs seemed the perfect way to complement such high ceilings in this space. With a tribal patterned handknotted rug softening all the wood surfaces, we've made the space more comfortable while still showing off those beautiful handscraped wood floors. A large scale solid wood cocktail table is all that was needed to tie the seating area together.
Design: Wesley-Wayne Interiors
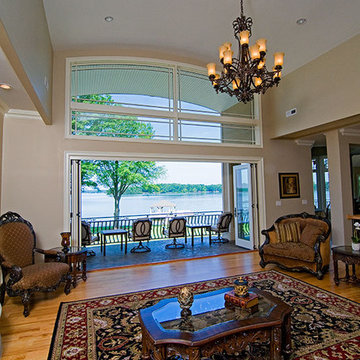
The Heatherstone captures the essence of grand living, blending style and grace.
シャーロットにあるトラディショナルスタイルのおしゃれなリビングの写真
シャーロットにあるトラディショナルスタイルのおしゃれなリビングの写真
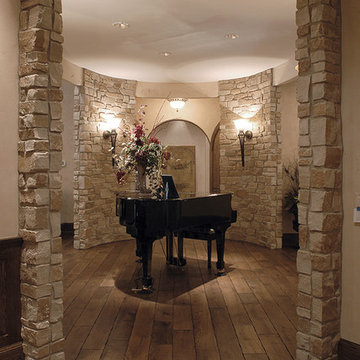
Step into this West Suburban home to instantly be whisked to a romantic villa tucked away in the Italian countryside. Thoughtful details like the quarry stone features, heavy beams and wrought iron harmoniously work with distressed wide-plank wood flooring to create a relaxed feeling of abondanza. Floor: 6-3/4” wide-plank Vintage French Oak Rustic Character Victorian Collection Tuscany edge medium distressed color Bronze. For more information please email us at: sales@signaturehardwoods.com
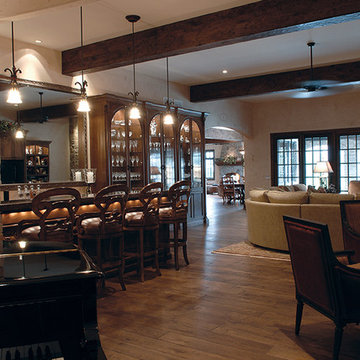
Step into this West Suburban home to instantly be whisked to a romantic villa tucked away in the Italian countryside. Thoughtful details like the quarry stone features, heavy beams and wrought iron harmoniously work with distressed wide-plank wood flooring to create a relaxed feeling of abondanza. Floor: 6-3/4” wide-plank Vintage French Oak Rustic Character Victorian Collection Tuscany edge medium distressed color Bronze. For more information please email us at: sales@signaturehardwoods.com
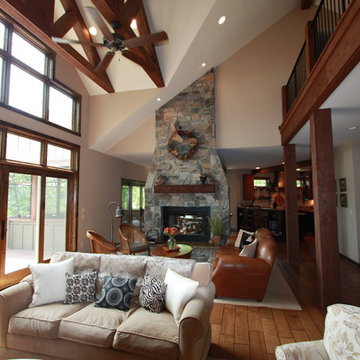
ミルウォーキーにある高級な中くらいなトラディショナルスタイルのおしゃれなリビングロフト (ベージュの壁、淡色無垢フローリング、両方向型暖炉、石材の暖炉まわり、埋込式メディアウォール) の写真
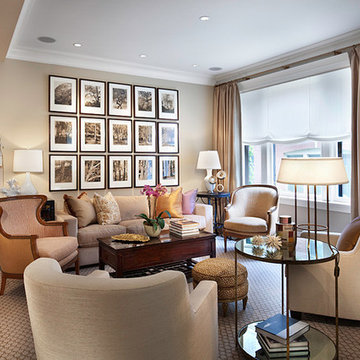
Lakeview, Chicago, Illinois
In collaboration with Tom Stringer Design Partners.
Photos by Jamie Padgett
シカゴにあるトラディショナルスタイルのおしゃれなリビング (ベージュの壁、無垢フローリング) の写真
シカゴにあるトラディショナルスタイルのおしゃれなリビング (ベージュの壁、無垢フローリング) の写真
トラディショナルスタイルのリビングの写真
171
