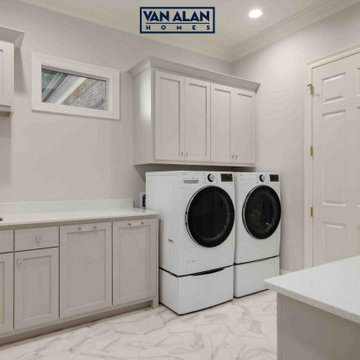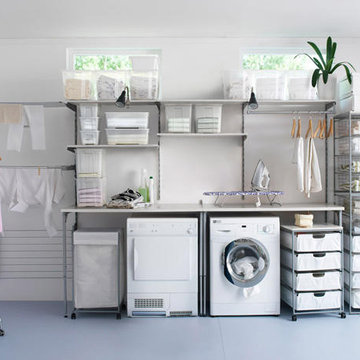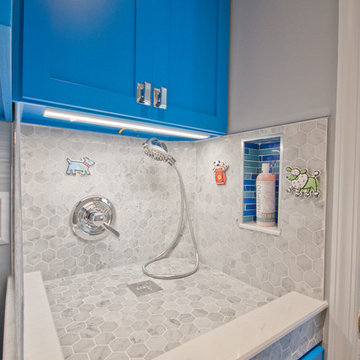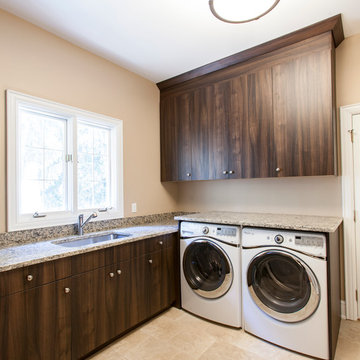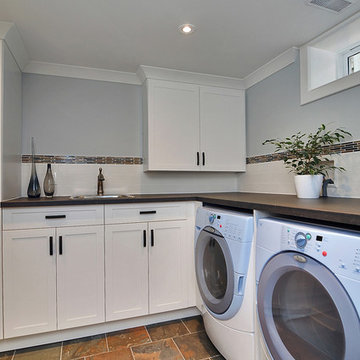トラディショナルスタイルのランドリールームの写真
絞り込み:
資材コスト
並び替え:今日の人気順
写真 2861〜2880 枚目(全 29,064 枚)
1/2
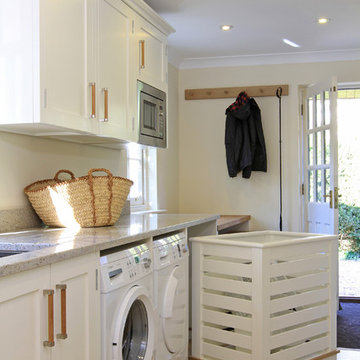
For this project we where also asked to do a laundry room. This furniture is a lay-on design as opposed to the in-frame design of the kitchen. It does use the same Farrow & Ball Wimborne White paint colour as the kitchen as well as the same Ivory Fantasy granite worktops.
Down the end of the unit run you can see our custom designed laundry basket. This painted maple basket moves around on casters so can be manoeuvred around to load and unload dirty laundry. To avoid damage to the painted furniture we fitted oak bumper strips on the basket and inside its docking area.
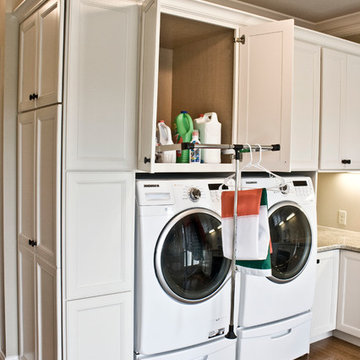
A pull down closet rod is great for hanging clothes straight out of the dryer. It tucks back in the cabinet when not in use. Designed & photographed by Erin Hurst, CKD. French's Cabinet Gallery, LLC
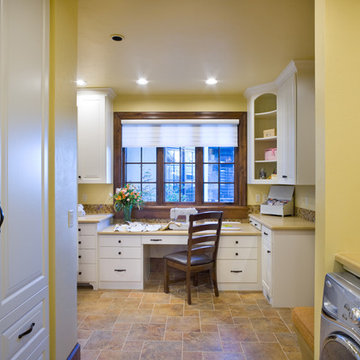
Photos by Bob Greenspan
ポートランドにあるトラディショナルスタイルのおしゃれなランドリールーム (黄色い壁) の写真
ポートランドにあるトラディショナルスタイルのおしゃれなランドリールーム (黄色い壁) の写真
希望の作業にぴったりな専門家を見つけましょう

フィラデルフィアにあるお手頃価格の広いトラディショナルスタイルのおしゃれな家事室 (I型、シングルシンク、フラットパネル扉のキャビネット、白いキャビネット、ラミネートカウンター、白い壁、クッションフロア、上下配置の洗濯機・乾燥機、黒い床、黒いキッチンカウンター) の写真
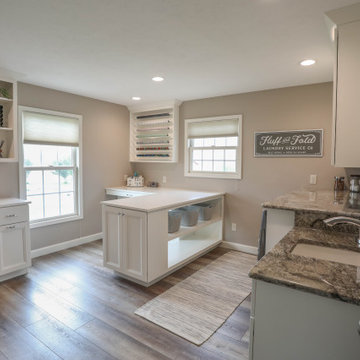
Completely remodeled laundry room with soft colors and loads of cabinets. Southwind Authentic Plank flooring in Frontier. Full overlay cabinets painted Simply White include waste basket roll-out, wrapping paper rolls, and fold-down drying rack.
General Contracting by Martin Bros. Contracting, Inc.; Cabinetry by Hoosier House Furnishing, LLC; Photography by Marie Martin Kinney.

ボルチモアにあるお手頃価格の中くらいなトラディショナルスタイルのおしゃれなランドリークローゼット (I型、アンダーカウンターシンク、シェーカースタイル扉のキャビネット、茶色いキャビネット、御影石カウンター、グレーの壁、淡色無垢フローリング、上下配置の洗濯機・乾燥機、グレーのキッチンカウンター) の写真
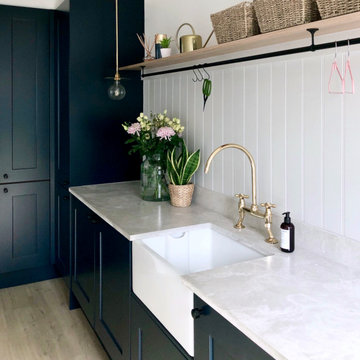
A utility doesn't have to be utilitarian! This narrow space in a newly built extension was turned into a pretty utility space, packed with storage and functionality to keep clutter and mess out of the kitchen.
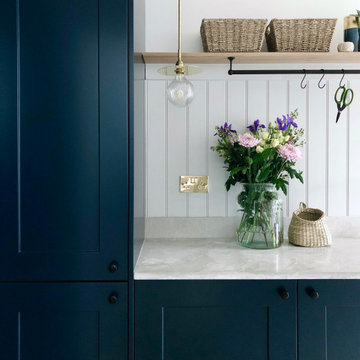
A utility doesn't have to be utilitarian! This narrow space in a newly built extension was turned into a pretty utility space, packed with storage and functionality to keep clutter and mess out of the kitchen.
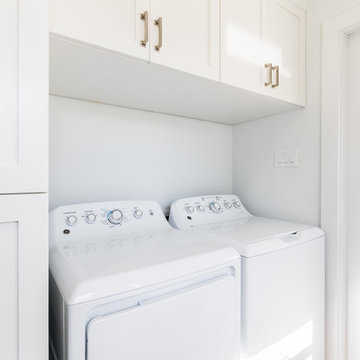
The washer and dryer will move from the opposite wall I'm placing the cubby hole of the new Custom Cabinets.
ダラスにある高級な小さなトラディショナルスタイルのおしゃれな家事室 (I型、シェーカースタイル扉のキャビネット、白いキャビネット、白い壁、淡色無垢フローリング、左右配置の洗濯機・乾燥機) の写真
ダラスにある高級な小さなトラディショナルスタイルのおしゃれな家事室 (I型、シェーカースタイル扉のキャビネット、白いキャビネット、白い壁、淡色無垢フローリング、左右配置の洗濯機・乾燥機) の写真
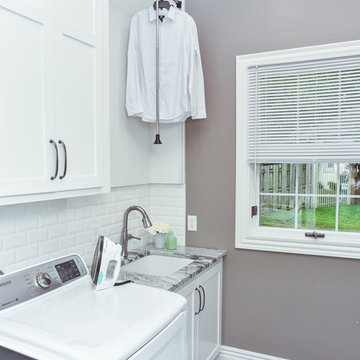
他の地域にある高級な小さなトラディショナルスタイルのおしゃれな家事室 (コの字型、アンダーカウンターシンク、落し込みパネル扉のキャビネット、白いキャビネット、珪岩カウンター、グレーの壁、無垢フローリング、左右配置の洗濯機・乾燥機、グレーの床、グレーのキッチンカウンター) の写真

デトロイトにあるトラディショナルスタイルのおしゃれなランドリールーム (L型、アンダーカウンターシンク、レイズドパネル扉のキャビネット、白いキャビネット、ベージュの壁、濃色無垢フローリング、上下配置の洗濯機・乾燥機) の写真
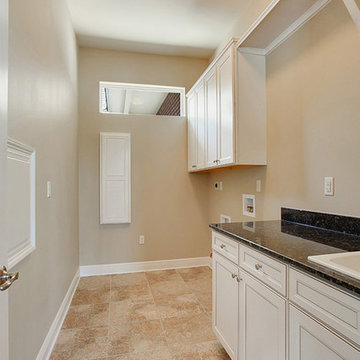
ニューオリンズにあるトラディショナルスタイルのおしゃれな洗濯室 (I型、ドロップインシンク、落し込みパネル扉のキャビネット、白いキャビネット、御影石カウンター、ベージュの壁、セラミックタイルの床、左右配置の洗濯機・乾燥機) の写真
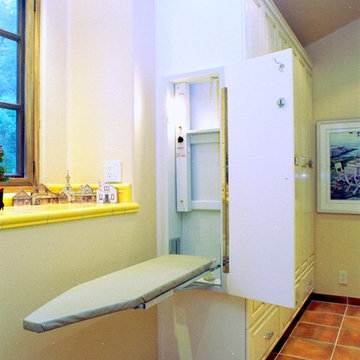
Styled after French country houses this custom painted and antiqued cabinetry was designed and installed in a long narrow room on the second floor that was converted into a combination of a laundry room, mini kitchen with an under counter top refrigerator and microwave and a storage area with a full size ironing board with it's own timer, electrical outlet and lighting that folds out from the side of a tall cabinet.
Designer Vitaly Zinovyev.
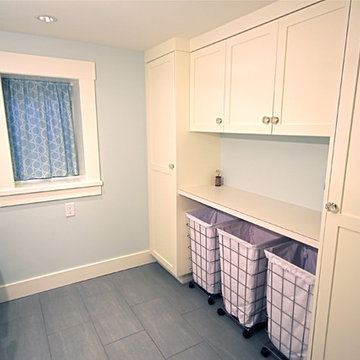
During the renovation, the family continued to live upstairs throughout. We kept hot water and laundry running for the entire project, even going so far as to suspend the washer and dryer from the support beams while the subfloor was excavated beneath. We're all about keeping the clients comfortable!
This 1913 Craftsman home had a 1980s suite taking up half the space in the basement. The rest of the space was unfinished. That suite was re purposed to expand the livable space for the family. Two new bathrooms, three bedrooms and a deluxe home theatre/rec room were added, along with a finished laundry room. LED lighting was used throughout.
トラディショナルスタイルのランドリールームの写真

A design for a busy, active family longing for order and a central place for the family to gather. We utilized every inch of this room from floor to ceiling to give custom cabinetry that would completely expand their kitchen storage. Directly off the kitchen overlooks their dining space, with beautiful brown leather stools detailed with exposed nail heads and white wood. Fresh colors of bright blue and yellow liven their dining area. The kitchen & dining space is completely rejuvenated as these crisp whites and colorful details breath life into this family hub. We further fulfilled our ambition of maximum storage in our design of this client’s mudroom and laundry room. We completely transformed these areas with our millwork and cabinet designs allowing for the best amount of storage in a well-organized entry. Optimizing a small space with organization and classic elements has them ready to entertain and welcome family and friends.
Custom designed by Hartley and Hill Design
All materials and furnishings in this space are available through Hartley and Hill Design. www.hartleyandhilldesign.com
888-639-0639
Neil Landino
144
