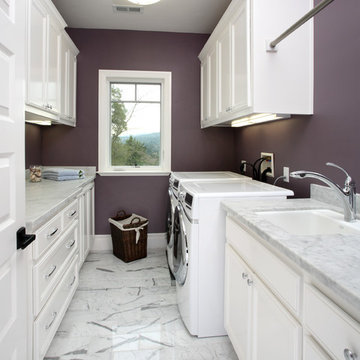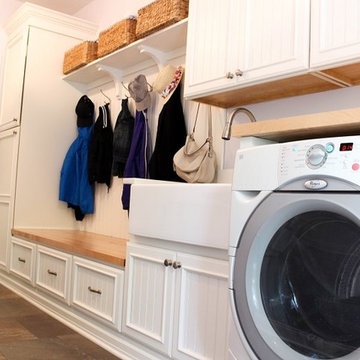トラディショナルスタイルのランドリールーム (紫の壁) の写真
絞り込み:
資材コスト
並び替え:今日の人気順
写真 1〜20 枚目(全 24 枚)
1/3

A small 2nd floor laundry room was added to this 1910 home during a master suite addition. The linen closet (see painted white doors left) was double sided (peninsula tall pantry cabinet) to the master suite bathroom for ease of folding and storing bathroom towels. Stacked metal shelves held a laundry basket for each member of the household. A custom tile shower pan was installed to catch any potential leaks or plumbing issues that may occur down the road....and prevent ceiling damage in rooms beneath. The shelf above holds a steam generator for the walk in shower in the adjacent master bathroom.

Our client came across Stephen Graver Ltd through a magazine advert and decided to visit the studio in Steeple Ashton, Wiltshire. They have lived in the same house for 20 years where their existing oven had finally given up. They wanted a new range cooker so they decided to take the opportunity to rearrange and update the kitchen and utility room.
Stephen visited and gave some concept ideas that would include the range cooker they had always wanted, change the orientation of the utility room and ultimately make it more functional. Being a small area it was important that the kitchen could be “clever” when it came to storage, and we needed to house a small TV. With the our approach of “we can do anything” we cleverly built the TV into a bespoke end panel. In addition we also installed a new tiled floor, new LED lighting and power sockets.
Both rooms were re-plastered, decorated and prepared for the new kitchen on a timescale of six weeks, and most importantly on budget, which led to two very satisfied customers.
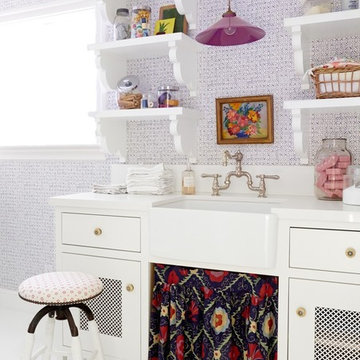
David Tsay for HGTV Magazine
ロサンゼルスにあるトラディショナルスタイルのおしゃれな洗濯室 (エプロンフロントシンク、シェーカースタイル扉のキャビネット、白いキャビネット、クオーツストーンカウンター、紫の壁、塗装フローリング、白いキッチンカウンター) の写真
ロサンゼルスにあるトラディショナルスタイルのおしゃれな洗濯室 (エプロンフロントシンク、シェーカースタイル扉のキャビネット、白いキャビネット、クオーツストーンカウンター、紫の壁、塗装フローリング、白いキッチンカウンター) の写真

Utility Room. The Sater Design Collection's luxury, Craftsman home plan "Prairie Pine Court" (Plan #7083). saterdesign.com
マイアミにある高級な広いトラディショナルスタイルのおしゃれな家事室 (ll型、アンダーカウンターシンク、落し込みパネル扉のキャビネット、グレーのキャビネット、珪岩カウンター、紫の壁、濃色無垢フローリング、左右配置の洗濯機・乾燥機) の写真
マイアミにある高級な広いトラディショナルスタイルのおしゃれな家事室 (ll型、アンダーカウンターシンク、落し込みパネル扉のキャビネット、グレーのキャビネット、珪岩カウンター、紫の壁、濃色無垢フローリング、左右配置の洗濯機・乾燥機) の写真

Unused attic space was converted to a functional, second floor laundry room complete with folding space and television!
インディアナポリスにあるお手頃価格の中くらいなトラディショナルスタイルのおしゃれな洗濯室 (ll型、オープンシェルフ、人工大理石カウンター、紫の壁、クッションフロア、上下配置の洗濯機・乾燥機、グレーの床) の写真
インディアナポリスにあるお手頃価格の中くらいなトラディショナルスタイルのおしゃれな洗濯室 (ll型、オープンシェルフ、人工大理石カウンター、紫の壁、クッションフロア、上下配置の洗濯機・乾燥機、グレーの床) の写真
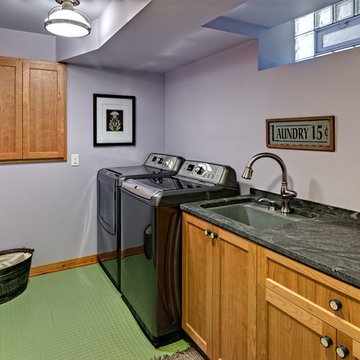
Ehlen Creative Communications, LLC
ミネアポリスにある中くらいなトラディショナルスタイルのおしゃれな洗濯室 (ll型、アンダーカウンターシンク、シェーカースタイル扉のキャビネット、淡色木目調キャビネット、御影石カウンター、紫の壁、左右配置の洗濯機・乾燥機、緑の床、マルチカラーのキッチンカウンター) の写真
ミネアポリスにある中くらいなトラディショナルスタイルのおしゃれな洗濯室 (ll型、アンダーカウンターシンク、シェーカースタイル扉のキャビネット、淡色木目調キャビネット、御影石カウンター、紫の壁、左右配置の洗濯機・乾燥機、緑の床、マルチカラーのキッチンカウンター) の写真
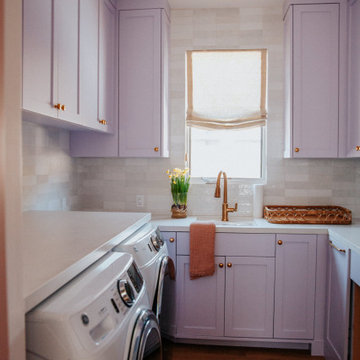
ロサンゼルスにある中くらいなトラディショナルスタイルのおしゃれな洗濯室 (コの字型、ドロップインシンク、シェーカースタイル扉のキャビネット、クオーツストーンカウンター、ベージュキッチンパネル、セラミックタイルのキッチンパネル、紫の壁、濃色無垢フローリング、左右配置の洗濯機・乾燥機、白いキッチンカウンター) の写真
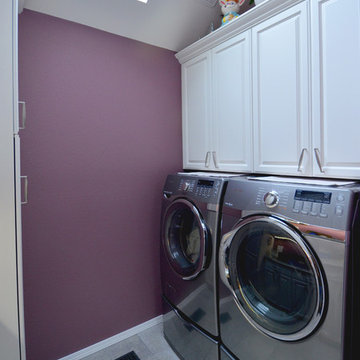
ポートランドにあるトラディショナルスタイルのおしゃれな洗濯室 (白いキャビネット、紫の壁、左右配置の洗濯機・乾燥機、レイズドパネル扉のキャビネット、ll型、クオーツストーンカウンター) の写真
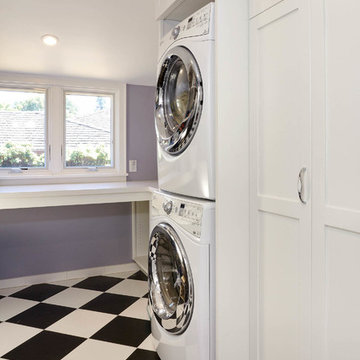
Black and white checkerboard flooring on the diagonal with lavender walls.
サンフランシスコにあるラグジュアリーな中くらいなトラディショナルスタイルのおしゃれな洗濯室 (コの字型、アンダーカウンターシンク、シェーカースタイル扉のキャビネット、白いキャビネット、クオーツストーンカウンター、紫の壁、セラミックタイルの床、上下配置の洗濯機・乾燥機、黒い床) の写真
サンフランシスコにあるラグジュアリーな中くらいなトラディショナルスタイルのおしゃれな洗濯室 (コの字型、アンダーカウンターシンク、シェーカースタイル扉のキャビネット、白いキャビネット、クオーツストーンカウンター、紫の壁、セラミックタイルの床、上下配置の洗濯機・乾燥機、黒い床) の写真
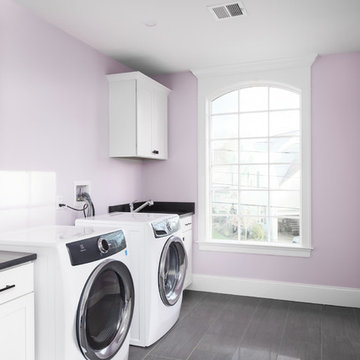
The fun purple walls in this client's dream laundry room has it all! lots of cabinet storage and counter space for folding laundry, as well as a sink and full sized w/d. Lots of windows provide lots of natural light.
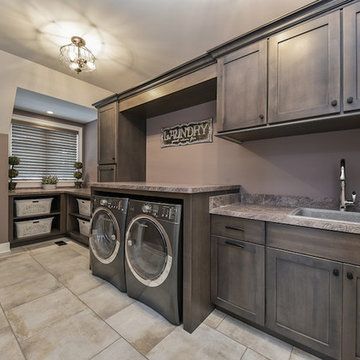
シカゴにある広いトラディショナルスタイルのおしゃれな洗濯室 (I型、ドロップインシンク、シェーカースタイル扉のキャビネット、濃色木目調キャビネット、ラミネートカウンター、紫の壁、磁器タイルの床、左右配置の洗濯機・乾燥機) の写真
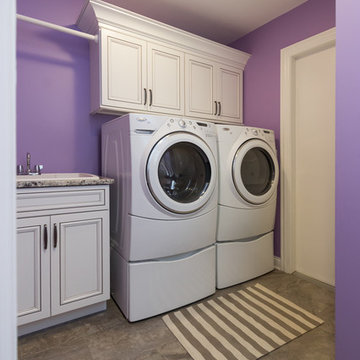
Joel Hernandez
シカゴにあるお手頃価格の中くらいなトラディショナルスタイルのおしゃれな洗濯室 (I型、スロップシンク、落し込みパネル扉のキャビネット、白いキャビネット、御影石カウンター、紫の壁、磁器タイルの床、左右配置の洗濯機・乾燥機、ベージュの床) の写真
シカゴにあるお手頃価格の中くらいなトラディショナルスタイルのおしゃれな洗濯室 (I型、スロップシンク、落し込みパネル扉のキャビネット、白いキャビネット、御影石カウンター、紫の壁、磁器タイルの床、左右配置の洗濯機・乾燥機、ベージュの床) の写真
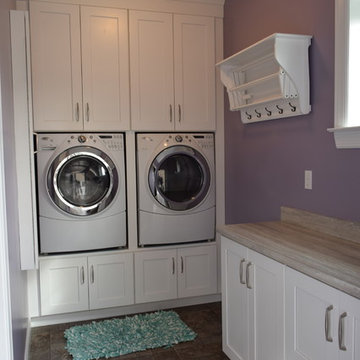
他の地域にあるトラディショナルスタイルのおしゃれなランドリールーム (シェーカースタイル扉のキャビネット、白いキャビネット、クオーツストーンカウンター、紫の壁、セラミックタイルの床、目隠し付き洗濯機・乾燥機) の写真
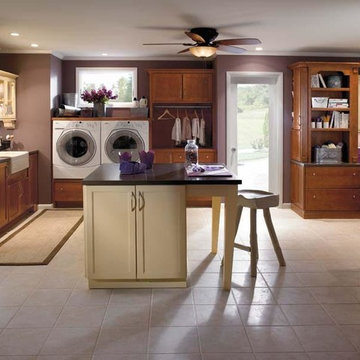
他の地域にある巨大なトラディショナルスタイルのおしゃれな家事室 (I型、エプロンフロントシンク、落し込みパネル扉のキャビネット、中間色木目調キャビネット、ソープストーンカウンター、紫の壁、磁器タイルの床、左右配置の洗濯機・乾燥機、ベージュの床) の写真
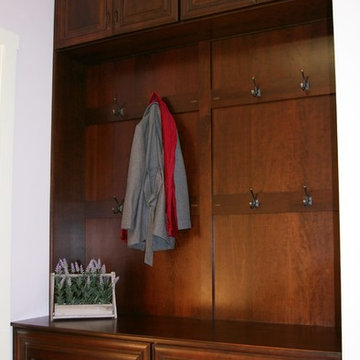
Robin Swarts
アトランタにあるお手頃価格の広いトラディショナルスタイルのおしゃれな洗濯室 (ll型、アンダーカウンターシンク、レイズドパネル扉のキャビネット、濃色木目調キャビネット、御影石カウンター、紫の壁、磁器タイルの床、上下配置の洗濯機・乾燥機) の写真
アトランタにあるお手頃価格の広いトラディショナルスタイルのおしゃれな洗濯室 (ll型、アンダーカウンターシンク、レイズドパネル扉のキャビネット、濃色木目調キャビネット、御影石カウンター、紫の壁、磁器タイルの床、上下配置の洗濯機・乾燥機) の写真
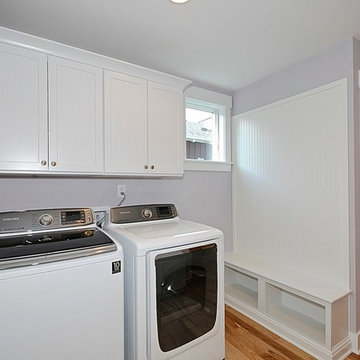
インディアナポリスにあるトラディショナルスタイルのおしゃれな家事室 (ll型、白いキャビネット、御影石カウンター、紫の壁、淡色無垢フローリング、左右配置の洗濯機・乾燥機) の写真
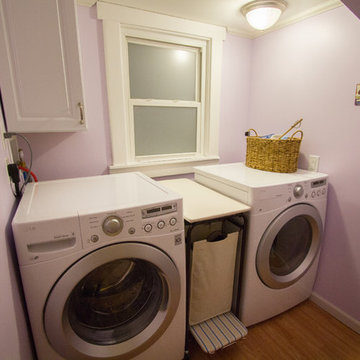
The finished product. This was the only original trim in the house that I painted. It was in such bad shape, it wasn't worth restoring. (And the white adds to the "clean" look.)
トラディショナルスタイルのランドリールーム (紫の壁) の写真
1

