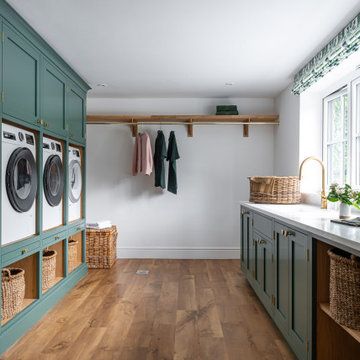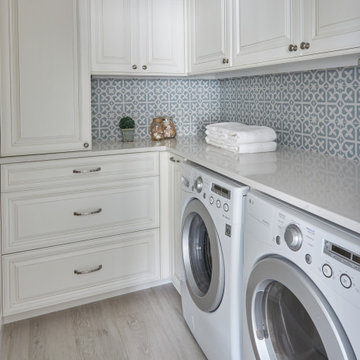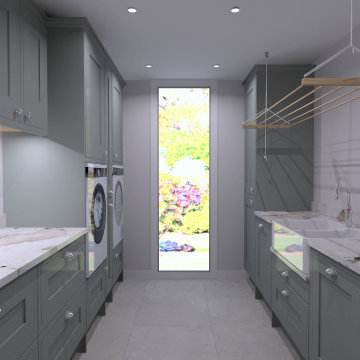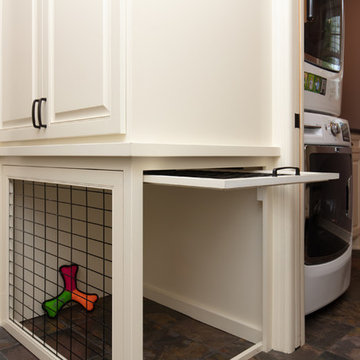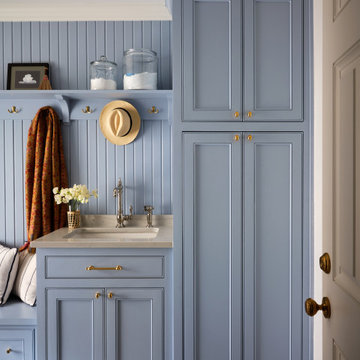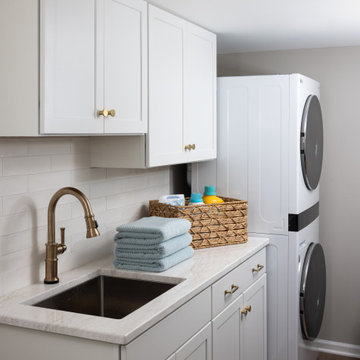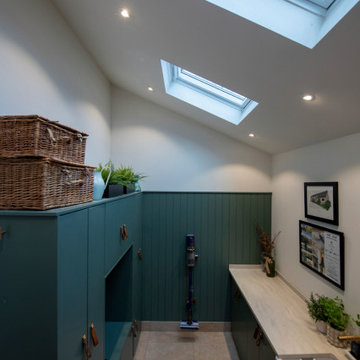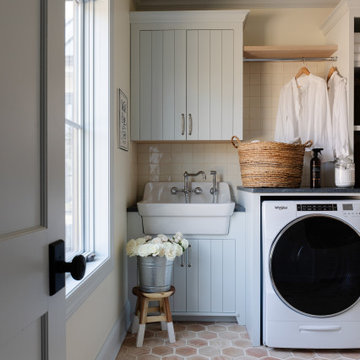トラディショナルスタイルのランドリールームの写真
絞り込み:
資材コスト
並び替え:今日の人気順
写真 1〜20 枚目(全 28,997 枚)
1/2

Design by Joanna Hartman
Photography by Ryann Ford
Styling by Adam Fortner
This space features shaker-style cabinets by Amazonia Cabinetry, hardware from Restoration Hardware and Pottery Barn selected by PPOC, Crema Marfil Honed 12x12 floor tile and Rittenhouse 3x6 white gloss backsplash tile, and Benjamin Moore "Stonington Gray" for the accent wall.

this dog wash is a great place to clean up your pets and give them the spa treatment they deserve. There is even an area to relax for your pet under the counter in the padded cabinet.
希望の作業にぴったりな専門家を見つけましょう
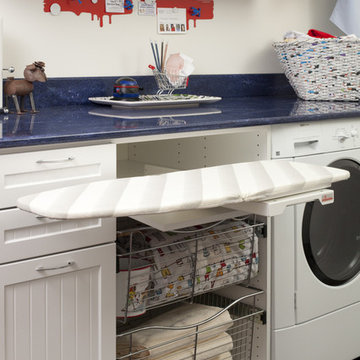
This laundry room features a very useful fold out ironing board for touch ups plus roll out baskets.
フィラデルフィアにあるトラディショナルスタイルのおしゃれなランドリールーム (シェーカースタイル扉のキャビネット、白いキャビネット、人工大理石カウンター、左右配置の洗濯機・乾燥機、I型、白い壁) の写真
フィラデルフィアにあるトラディショナルスタイルのおしゃれなランドリールーム (シェーカースタイル扉のキャビネット、白いキャビネット、人工大理石カウンター、左右配置の洗濯機・乾燥機、I型、白い壁) の写真

ボストンにあるトラディショナルスタイルのおしゃれな洗濯室 (L型、シェーカースタイル扉のキャビネット、緑のキャビネット、マルチカラーの壁、左右配置の洗濯機・乾燥機、緑の床、白いキッチンカウンター、壁紙) の写真

We redesigned this client’s laundry space so that it now functions as a Mudroom and Laundry. There is a place for everything including drying racks and charging station for this busy family. Now there are smiles when they walk in to this charming bright room because it has ample storage and space to work!

This oversized laundry room has a huge window to make this space bright and airy. Three walls of cabinets and folding counters makes laundry day a breeze. Upper cabinets provides easy additional storage. Photo by Spacecrafting

グランドラピッズにある高級な広いトラディショナルスタイルのおしゃれな家事室 (スロップシンク、シェーカースタイル扉のキャビネット、白いキャビネット、ライムストーンカウンター、ベージュの壁、大理石の床、ベージュの床) の写真

シンシナティにある中くらいなトラディショナルスタイルのおしゃれな洗濯室 (L型、レイズドパネル扉のキャビネット、グレーのキャビネット、白い壁、濃色無垢フローリング、左右配置の洗濯機・乾燥機、黒い床、白いキッチンカウンター) の写真

ニューヨークにある高級な中くらいなトラディショナルスタイルのおしゃれなランドリールーム (アンダーカウンターシンク、クオーツストーンカウンター、白い壁、左右配置の洗濯機・乾燥機、スレートの床、I型、グレーのキッチンカウンター、落し込みパネル扉のキャビネット、中間色木目調キャビネット) の写真
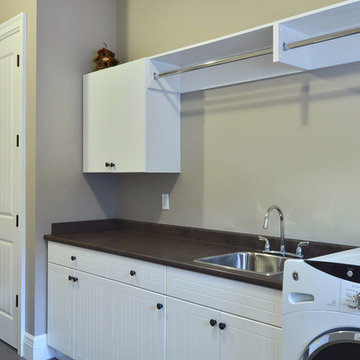
SeeVirtual Marketing & Photography
www.seevirtual360.com
バンクーバーにある広いトラディショナルスタイルのおしゃれな洗濯室 (ドロップインシンク、ベージュの壁、白いキャビネット、ソープストーンカウンター、左右配置の洗濯機・乾燥機) の写真
バンクーバーにある広いトラディショナルスタイルのおしゃれな洗濯室 (ドロップインシンク、ベージュの壁、白いキャビネット、ソープストーンカウンター、左右配置の洗濯機・乾燥機) の写真
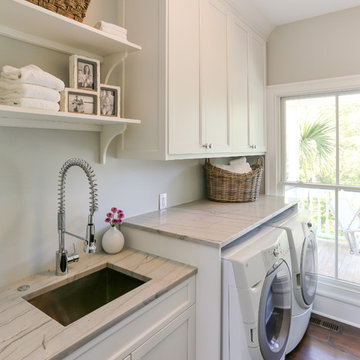
Cabinetry by HWC Custom Cabinetry
Stone provided by Vitoria International
Photo:Matthew Bolt Graphic Design
サンフランシスコにあるトラディショナルスタイルのおしゃれなランドリールーム (アンダーカウンターシンク) の写真
サンフランシスコにあるトラディショナルスタイルのおしゃれなランドリールーム (アンダーカウンターシンク) の写真
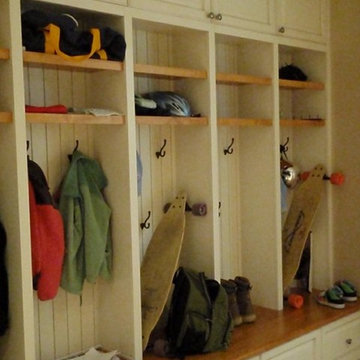
This is the mudroom/2nd laundry room of this house. It features Time-worn Travertine floors in a Versailles pattern with handmade ceramic leaf tile as accents. There is a full organization wall with cubbies and hanging storage for each child.
トラディショナルスタイルのランドリールームの写真
1
