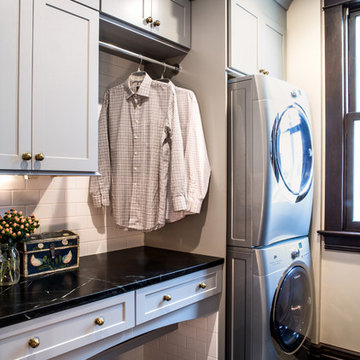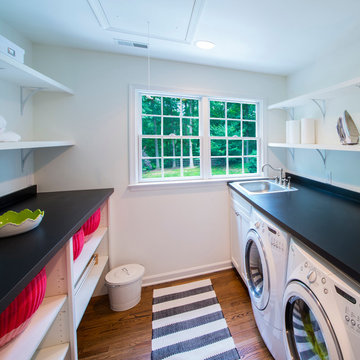トラディショナルスタイルのランドリールーム (黒いキッチンカウンター) の写真
絞り込み:
資材コスト
並び替え:今日の人気順
写真 1〜20 枚目(全 281 枚)
1/3
バーリントンにある中くらいなトラディショナルスタイルのおしゃれな家事室 (L型、アンダーカウンターシンク、シェーカースタイル扉のキャビネット、白いキャビネット、ソープストーンカウンター、青い壁、磁器タイルの床、左右配置の洗濯機・乾燥機、茶色い床、黒いキッチンカウンター) の写真

他の地域にあるラグジュアリーな小さなトラディショナルスタイルのおしゃれな家事室 (I型、御影石カウンター、グレーの壁、ライムストーンの床、左右配置の洗濯機・乾燥機、黒いキッチンカウンター、インセット扉のキャビネット、グレーのキャビネット) の写真

デトロイトにあるお手頃価格の中くらいなトラディショナルスタイルのおしゃれな家事室 (I型、アンダーカウンターシンク、シェーカースタイル扉のキャビネット、白いキャビネット、御影石カウンター、グレーのキッチンパネル、磁器タイルのキッチンパネル、グレーの壁、磁器タイルの床、左右配置の洗濯機・乾燥機、マルチカラーの床、黒いキッチンカウンター) の写真

ミネアポリスにある小さなトラディショナルスタイルのおしゃれな洗濯室 (I型、アンダーカウンターシンク、レイズドパネル扉のキャビネット、濃色木目調キャビネット、御影石カウンター、オレンジの壁、無垢フローリング、上下配置の洗濯機・乾燥機、茶色い床、黒いキッチンカウンター) の写真
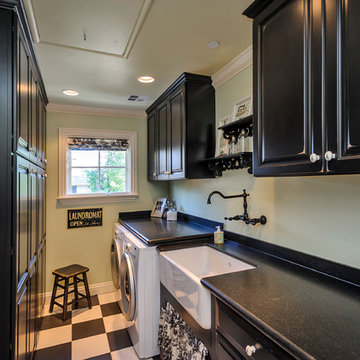
Dennis Mayer Photography
サンフランシスコにあるトラディショナルスタイルのおしゃれなランドリールーム (黒いキャビネット、エプロンフロントシンク、マルチカラーの床、黒いキッチンカウンター) の写真
サンフランシスコにあるトラディショナルスタイルのおしゃれなランドリールーム (黒いキャビネット、エプロンフロントシンク、マルチカラーの床、黒いキッチンカウンター) の写真

Please visit my website directly by copying and pasting this link directly into your browser: http://www.berensinteriors.com/ to learn more about this project and how we may work together!
This bright and cheerful laundry room will make doing laundry enjoyable. The frog wallpaper gives a funky cool vibe! Robert Naik Photography.

シカゴにある高級な小さなトラディショナルスタイルのおしゃれな家事室 (I型、アンダーカウンターシンク、シェーカースタイル扉のキャビネット、グレーのキャビネット、御影石カウンター、白い壁、上下配置の洗濯機・乾燥機、マルチカラーの床、黒いキッチンカウンター、コンクリートの床) の写真

The owners of this beautiful 1908 NE Portland home wanted to breathe new life into their unfinished basement and dysfunctional main-floor bathroom and mudroom. Our goal was to create comfortable and practical spaces, while staying true to the preferences of the homeowners and age of the home.
The existing half bathroom and mudroom were situated in what was originally an enclosed back porch. The homeowners wanted to create a full bathroom on the main floor, along with a functional mudroom off the back entrance. Our team completely gutted the space, reframed the walls, leveled the flooring, and installed upgraded amenities, including a solid surface shower, custom cabinetry, blue tile and marmoleum flooring, and Marvin wood windows.
In the basement, we created a laundry room, designated workshop and utility space, and a comfortable family area to shoot pool. The renovated spaces are now up-to-code with insulated and finished walls, heating & cooling, epoxy flooring, and refurbished windows.
The newly remodeled spaces achieve the homeowner's desire for function, comfort, and to preserve the unique quality & character of their 1908 residence.

U-shaped laundry room with Shaker style cabinetry, built-in utility closet, folding counter, window over the sink. Versailles pattern tile floor, open shelves.
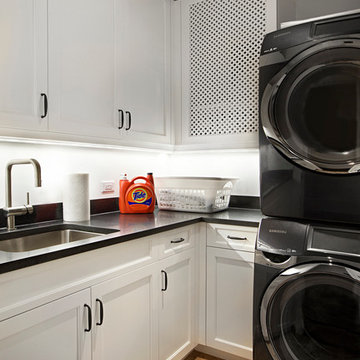
Traditionally detailed laundry room. The lattice screened cabinet is actually the end point for the laundry chute. Clothes on the floor above travel down a chute and into this cabinet.
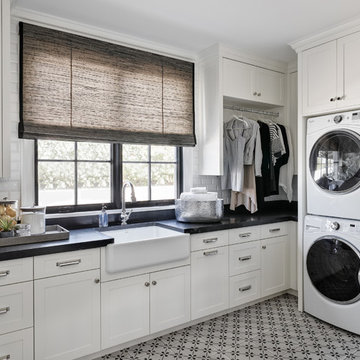
DeCesare Design Group
Werner Segarra Photography, Inc.
フェニックスにあるトラディショナルスタイルのおしゃれな洗濯室 (L型、エプロンフロントシンク、シェーカースタイル扉のキャビネット、白いキャビネット、マルチカラーの床、黒いキッチンカウンター) の写真
フェニックスにあるトラディショナルスタイルのおしゃれな洗濯室 (L型、エプロンフロントシンク、シェーカースタイル扉のキャビネット、白いキャビネット、マルチカラーの床、黒いキッチンカウンター) の写真

シカゴにある高級な中くらいなトラディショナルスタイルのおしゃれな家事室 (ll型、アンダーカウンターシンク、レイズドパネル扉のキャビネット、茶色いキャビネット、オニキスカウンター、青い壁、磁器タイルの床、左右配置の洗濯機・乾燥機、青い床、黒いキッチンカウンター、クロスの天井、壁紙、黒いキッチンパネル、大理石のキッチンパネル、白い天井) の写真

ロサンゼルスにあるお手頃価格のトラディショナルスタイルのおしゃれなランドリールーム (シェーカースタイル扉のキャビネット、青いキャビネット、ソープストーンカウンター、ベージュキッチンパネル、セラミックタイルのキッチンパネル、青い壁、磁器タイルの床、左右配置の洗濯機・乾燥機、青い床、黒いキッチンカウンター) の写真
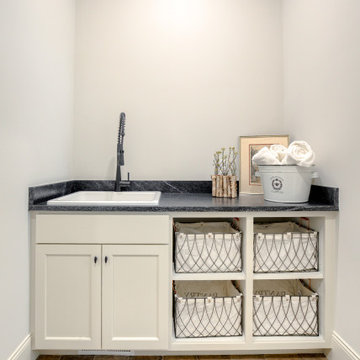
オマハにあるトラディショナルスタイルのおしゃれな洗濯室 (ll型、スロップシンク、シェーカースタイル扉のキャビネット、白いキャビネット、御影石カウンター、レンガの床、左右配置の洗濯機・乾燥機、黒いキッチンカウンター) の写真
バーリントンにある中くらいなトラディショナルスタイルのおしゃれな家事室 (L型、アンダーカウンターシンク、シェーカースタイル扉のキャビネット、白いキャビネット、ソープストーンカウンター、青い壁、磁器タイルの床、左右配置の洗濯機・乾燥機、茶色い床、黒いキッチンカウンター) の写真

Even the dog has a dedicated space in this laundry room with plenty of storage.
ミネアポリスにあるラグジュアリーな中くらいなトラディショナルスタイルのおしゃれな洗濯室 (L型、アンダーカウンターシンク、落し込みパネル扉のキャビネット、白いキャビネット、珪岩カウンター、グレーの壁、クッションフロア、上下配置の洗濯機・乾燥機、マルチカラーの床、黒いキッチンカウンター) の写真
ミネアポリスにあるラグジュアリーな中くらいなトラディショナルスタイルのおしゃれな洗濯室 (L型、アンダーカウンターシンク、落し込みパネル扉のキャビネット、白いキャビネット、珪岩カウンター、グレーの壁、クッションフロア、上下配置の洗濯機・乾燥機、マルチカラーの床、黒いキッチンカウンター) の写真

他の地域にある広いトラディショナルスタイルのおしゃれな洗濯室 (ll型、エプロンフロントシンク、インセット扉のキャビネット、グレーのキャビネット、大理石カウンター、セラミックタイルのキッチンパネル、レンガの床、左右配置の洗濯機・乾燥機、黒いキッチンカウンター) の写真

Butler's Pantry between kitchen and dining room doubles as a Laundry room. Laundry machines are hidden behind doors. Leslie Schwartz Photography
シカゴにある高級な小さなトラディショナルスタイルのおしゃれな家事室 (I型、シングルシンク、インセット扉のキャビネット、白いキャビネット、ソープストーンカウンター、緑の壁、無垢フローリング、目隠し付き洗濯機・乾燥機、黒いキッチンカウンター) の写真
シカゴにある高級な小さなトラディショナルスタイルのおしゃれな家事室 (I型、シングルシンク、インセット扉のキャビネット、白いキャビネット、ソープストーンカウンター、緑の壁、無垢フローリング、目隠し付き洗濯機・乾燥機、黒いキッチンカウンター) の写真
トラディショナルスタイルのランドリールーム (黒いキッチンカウンター) の写真
1
