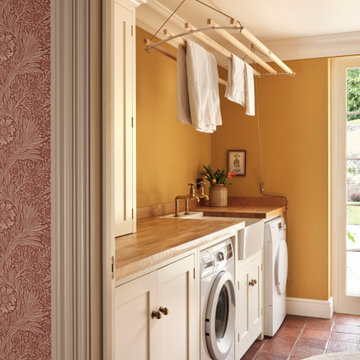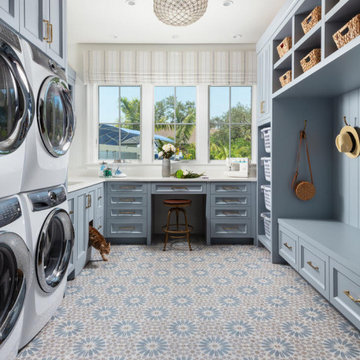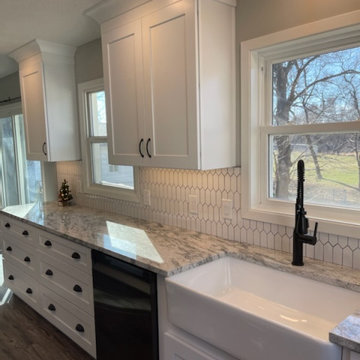カントリー風のランドリールームの写真
絞り込み:
資材コスト
並び替え:今日の人気順
写真 1〜20 枚目(全 8,440 枚)
1/2

グランドラピッズにあるお手頃価格の中くらいなカントリー風のおしゃれな洗濯室 (ll型、落し込みパネル扉のキャビネット、白いキャビネット、クオーツストーンカウンター、白い壁、スレートの床、左右配置の洗濯機・乾燥機、青い床、白いキッチンカウンター) の写真

他の地域にある小さなカントリー風のおしゃれなランドリールーム (エプロンフロントシンク、シェーカースタイル扉のキャビネット、青いキャビネット、珪岩カウンター、青い壁、磁器タイルの床、上下配置の洗濯機・乾燥機、白いキッチンカウンター) の写真

バーリントンにあるカントリー風のおしゃれな洗濯室 (I型、オープンシェルフ、緑のキャビネット、緑の壁、濃色無垢フローリング、左右配置の洗濯機・乾燥機、茶色い床、黒いキッチンカウンター、塗装板張りの壁) の写真
希望の作業にぴったりな専門家を見つけましょう

kyle caldwell
ボストンにあるカントリー風のおしゃれな家事室 (I型、エプロンフロントシンク、オープンシェルフ、白いキャビネット、白い壁、レンガの床、左右配置の洗濯機・乾燥機、白いキッチンカウンター) の写真
ボストンにあるカントリー風のおしゃれな家事室 (I型、エプロンフロントシンク、オープンシェルフ、白いキャビネット、白い壁、レンガの床、左右配置の洗濯機・乾燥機、白いキッチンカウンター) の写真

The laundry area features a fun ceramic tile design with open shelving and storage above the machine space.
デンバーにある小さなカントリー風のおしゃれな洗濯室 (L型、アンダーカウンターシンク、フラットパネル扉のキャビネット、青いキャビネット、珪岩カウンター、黒いキッチンパネル、セメントタイルのキッチンパネル、グレーの壁、スレートの床、左右配置の洗濯機・乾燥機、グレーの床、白いキッチンカウンター) の写真
デンバーにある小さなカントリー風のおしゃれな洗濯室 (L型、アンダーカウンターシンク、フラットパネル扉のキャビネット、青いキャビネット、珪岩カウンター、黒いキッチンパネル、セメントタイルのキッチンパネル、グレーの壁、スレートの床、左右配置の洗濯機・乾燥機、グレーの床、白いキッチンカウンター) の写真

デンバーにあるカントリー風のおしゃれな洗濯室 (I型、エプロンフロントシンク、シェーカースタイル扉のキャビネット、グレーのキャビネット、白い壁、左右配置の洗濯機・乾燥機、グレーの床、白いキッチンカウンター) の写真

PhotoSynthesis Studio
アトランタにあるカントリー風のおしゃれな洗濯室 (I型、アンダーカウンターシンク、落し込みパネル扉のキャビネット、白いキャビネット、左右配置の洗濯機・乾燥機、グレーのキッチンカウンター) の写真
アトランタにあるカントリー風のおしゃれな洗濯室 (I型、アンダーカウンターシンク、落し込みパネル扉のキャビネット、白いキャビネット、左右配置の洗濯機・乾燥機、グレーのキッチンカウンター) の写真
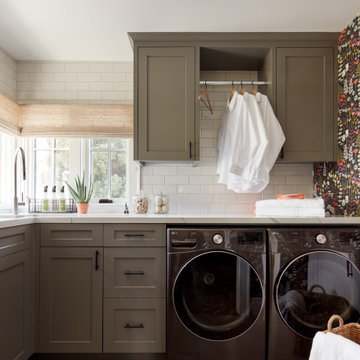
Design: Studio Three Design, Inc /
Photography: Agnieszka Jakubowicz
サンフランシスコにあるカントリー風のおしゃれなランドリールームの写真
サンフランシスコにあるカントリー風のおしゃれなランドリールームの写真

シアトルにあるカントリー風のおしゃれな洗濯室 (コの字型、アンダーカウンターシンク、シェーカースタイル扉のキャビネット、青いキャビネット、グレーの壁、左右配置の洗濯機・乾燥機、ベージュの床、白いキッチンカウンター) の写真

バーリントンにあるカントリー風のおしゃれな洗濯室 (アンダーカウンターシンク、シェーカースタイル扉のキャビネット、白いキャビネット、白い壁、レンガの床、左右配置の洗濯機・乾燥機、赤い床、黒いキッチンカウンター) の写真

Photographer - Marty Paoletta
ナッシュビルにあるラグジュアリーな広いカントリー風のおしゃれな家事室 (コの字型、エプロンフロントシンク、白いキャビネット、御影石カウンター、白い壁、トラバーチンの床、左右配置の洗濯機・乾燥機、グレーの床、落し込みパネル扉のキャビネット) の写真
ナッシュビルにあるラグジュアリーな広いカントリー風のおしゃれな家事室 (コの字型、エプロンフロントシンク、白いキャビネット、御影石カウンター、白い壁、トラバーチンの床、左右配置の洗濯機・乾燥機、グレーの床、落し込みパネル扉のキャビネット) の写真

他の地域にあるお手頃価格の中くらいなカントリー風のおしゃれな洗濯室 (I型、フラットパネル扉のキャビネット、白いキャビネット、青い壁、レンガの床、左右配置の洗濯機・乾燥機) の写真

Our clients had been searching for their perfect kitchen for over a year. They had three abortive attempts to engage a kitchen supplier and had become disillusioned by vendors who wanted to mould their needs to fit with their product.
"It was a massive relief when we finally found Burlanes. From the moment we started to discuss our requirements with Lindsey we could tell that she completely understood both our needs and how Burlanes could meet them."
We needed to ensure that all the clients' specifications were met and worked together with them to achieve their dream, bespoke kitchen.

ウィルトシャーにあるカントリー風のおしゃれなランドリールーム (エプロンフロントシンク、シェーカースタイル扉のキャビネット、御影石カウンター、トラバーチンの床、目隠し付き洗濯機・乾燥機) の写真
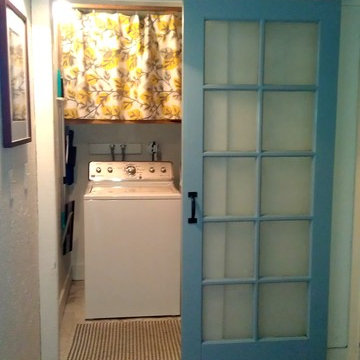
Salvaged exterior french door with newly frosted glass in place as new entry. Barn door hardware from Rustica Hardware. http://thesellablehome.blogspot.com/
カントリー風のランドリールームの写真
1

