トラディショナルスタイルのランドリールーム (磁器タイルのキッチンパネル) の写真
絞り込み:
資材コスト
並び替え:今日の人気順
写真 1〜20 枚目(全 52 枚)
1/3

デトロイトにあるお手頃価格の中くらいなトラディショナルスタイルのおしゃれな家事室 (I型、アンダーカウンターシンク、シェーカースタイル扉のキャビネット、白いキャビネット、御影石カウンター、グレーのキッチンパネル、磁器タイルのキッチンパネル、グレーの壁、磁器タイルの床、左右配置の洗濯機・乾燥機、マルチカラーの床、黒いキッチンカウンター) の写真

シドニーにあるラグジュアリーな広いトラディショナルスタイルのおしゃれな洗濯室 (エプロンフロントシンク、シェーカースタイル扉のキャビネット、グレーのキャビネット、大理石カウンター、白いキッチンパネル、磁器タイルのキッチンパネル、トラバーチンの床、グレーの壁、コの字型、目隠し付き洗濯機・乾燥機) の写真

Traditional Boot Room
他の地域にあるトラディショナルスタイルのおしゃれなランドリールーム (ドロップインシンク、フラットパネル扉のキャビネット、白いキャビネット、タイルカウンター、マルチカラーのキッチンパネル、磁器タイルのキッチンパネル、ベージュの壁、磁器タイルの床、白い床、マルチカラーのキッチンカウンター) の写真
他の地域にあるトラディショナルスタイルのおしゃれなランドリールーム (ドロップインシンク、フラットパネル扉のキャビネット、白いキャビネット、タイルカウンター、マルチカラーのキッチンパネル、磁器タイルのキッチンパネル、ベージュの壁、磁器タイルの床、白い床、マルチカラーのキッチンカウンター) の写真

ブリスベンにある高級な広いトラディショナルスタイルのおしゃれなランドリールーム (I型、ドロップインシンク、淡色木目調キャビネット、銅製カウンター、白いキッチンパネル、磁器タイルのキッチンパネル、白い壁、濃色無垢フローリング、上下配置の洗濯機・乾燥機、茶色い床、黄色いキッチンカウンター) の写真

Transforming a traditional laundry room from drab to fab, this makeover kept the structural integrity intact, essential for its dual function as a storm shelter. With clever design, we maximized the space by adding extensive storage solutions and introducing a secondary fridge for extra convenience. The result is a functional, yet stylish laundry area that meets the client's needs without compromising on safety or aesthetic appeal.

パースにあるお手頃価格の中くらいなトラディショナルスタイルのおしゃれな洗濯室 (I型、スロップシンク、シェーカースタイル扉のキャビネット、白いキャビネット、クオーツストーンカウンター、白いキッチンパネル、磁器タイルのキッチンパネル、白い壁、磁器タイルの床、洗濯乾燥機、グレーの床、白いキッチンカウンター) の写真

The homeowner was used to functioning with a stacked washer and dryer. As part of the primary suite addition and kitchen remodel, we relocated the laundry utilities. The new side-by-side configuration was optimal to create a large folding space for the homeowner.
Now, function and beauty are found in the new laundry room. A neutral black countertop was designed over the washer and dryer, providing a durable folding space. A full-height linen cabinet is utilized for broom/vacuum storage. The hand-painted decorative tile backsplash provides a beautiful focal point while also providing waterproofing for the drip-dry hanging rod. Bright brushed brass hardware pop against the blues used in the space.

This updated ain floor transformation keeps a traditional style while having updated functionality and finishes. This space boasts interesting, quirky and unexpected design features everywhere you look.

A laundry room should be functional but fun. I think we achieved it here with fun colors and style.
ロサンゼルスにある高級な中くらいなトラディショナルスタイルのおしゃれな洗濯室 (ll型、ドロップインシンク、インセット扉のキャビネット、ターコイズのキャビネット、クオーツストーンカウンター、ベージュキッチンパネル、磁器タイルのキッチンパネル、ベージュの壁、磁器タイルの床、左右配置の洗濯機・乾燥機、ベージュの床、ベージュのキッチンカウンター) の写真
ロサンゼルスにある高級な中くらいなトラディショナルスタイルのおしゃれな洗濯室 (ll型、ドロップインシンク、インセット扉のキャビネット、ターコイズのキャビネット、クオーツストーンカウンター、ベージュキッチンパネル、磁器タイルのキッチンパネル、ベージュの壁、磁器タイルの床、左右配置の洗濯機・乾燥機、ベージュの床、ベージュのキッチンカウンター) の写真

Deep, rich green custom cabinetry with smooth flat doors. Patterned vinyl sheet flooring and soft neutrals to keep space light and visually uncluttered.

Laundry Room featuring Raintree Green Cabinets and a Compact Washer and Dryer.
他の地域にあるトラディショナルスタイルのおしゃれなランドリールーム (アンダーカウンターシンク、シェーカースタイル扉のキャビネット、緑のキャビネット、珪岩カウンター、グレーのキッチンパネル、磁器タイルのキッチンパネル、グレーの壁、磁器タイルの床、左右配置の洗濯機・乾燥機、白い床、表し梁) の写真
他の地域にあるトラディショナルスタイルのおしゃれなランドリールーム (アンダーカウンターシンク、シェーカースタイル扉のキャビネット、緑のキャビネット、珪岩カウンター、グレーのキッチンパネル、磁器タイルのキッチンパネル、グレーの壁、磁器タイルの床、左右配置の洗濯機・乾燥機、白い床、表し梁) の写真

ヒューストンにある小さなトラディショナルスタイルのおしゃれな洗濯室 (シェーカースタイル扉のキャビネット、青いキャビネット、I型、ドロップインシンク、木材カウンター、白いキッチンパネル、磁器タイルのキッチンパネル、グレーの壁、磁器タイルの床、左右配置の洗濯機・乾燥機、青い床、茶色いキッチンカウンター) の写真
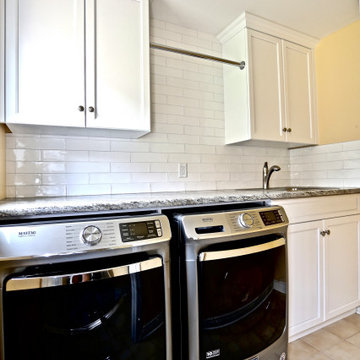
White recessed cabinetry with a closet rod for those items that cannot go in your dryer. This is a semi custom line of white melamine box cabinets, which in this line the standard white painted doors is a close enough match that it appears you have finished bottoms on the upper cabinets. Which is really nice instead of seeing a different colour of melamine on the bottoms of upper cabinets - we find this line works really well when we are completing a mudroom/laundry area. Adjusted the laundry base cabinet height so that the Caesarstone's Himalayan Moon quartz counter could be just one height - more convenient for whatever you might do on the one counter with the sink on the same level. But obviously a great place to quickly fold clothes coming out of the dryer.
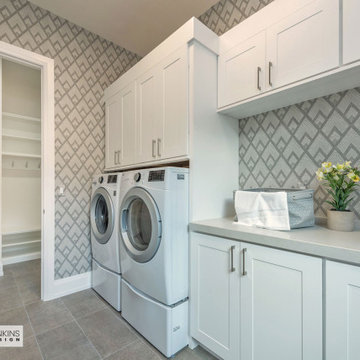
Large laundry room with is convenient to the mud room and garage.
他の地域にある高級な広いトラディショナルスタイルのおしゃれな洗濯室 (ll型、アンダーカウンターシンク、落し込みパネル扉のキャビネット、白いキャビネット、クオーツストーンカウンター、ベージュキッチンパネル、磁器タイルのキッチンパネル、ベージュの壁、スレートの床、左右配置の洗濯機・乾燥機、グレーの床、グレーのキッチンカウンター、壁紙) の写真
他の地域にある高級な広いトラディショナルスタイルのおしゃれな洗濯室 (ll型、アンダーカウンターシンク、落し込みパネル扉のキャビネット、白いキャビネット、クオーツストーンカウンター、ベージュキッチンパネル、磁器タイルのキッチンパネル、ベージュの壁、スレートの床、左右配置の洗濯機・乾燥機、グレーの床、グレーのキッチンカウンター、壁紙) の写真
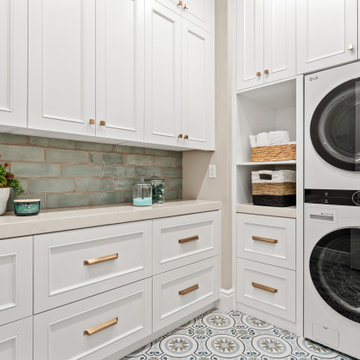
オレンジカウンティにあるトラディショナルスタイルのおしゃれな洗濯室 (白いキャビネット、クオーツストーンカウンター、緑のキッチンパネル、磁器タイルのキッチンパネル、磁器タイルの床、上下配置の洗濯機・乾燥機、L型、落し込みパネル扉のキャビネット、ベージュの壁、マルチカラーの床、ベージュのキッチンカウンター) の写真

Laundry Craft Room to die for, butcher block island for building those special projects, lots of countertop space to have your own home-office or craft room, lots of natural light - beyond spectacular!
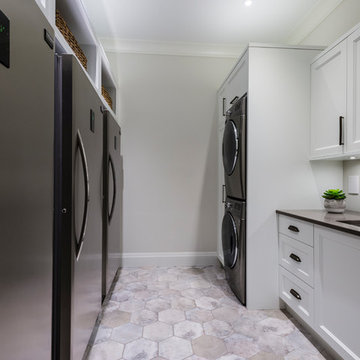
The gourmet kitchen pulls out all stops – luxury functions of pull-out tray storage, magic corners, hidden touch-latches, and high-end appliances; steam-oven, wall-oven, warming drawer, espresso/coffee, wine fridge, ice-machine, trash-compactor, and convertible-freezers – to create a home chef’s dream. Cook and prep space is extended thru windows from the kitchen to an outdoor work space and built in barbecue.
photography: Paul Grdina

Right off the kitchen, we transformed this laundry room by flowing the kitchen floor tile into the space, adding a large farmhouse sink (dual purpose small dog washing station), a countertop above the machine units, cabinets above, and full height backsplash.
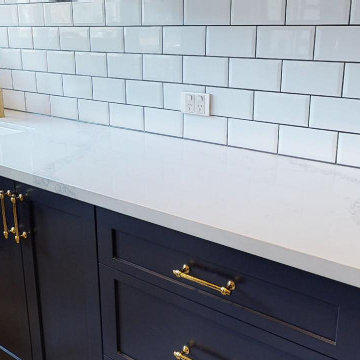
Large Laundry with Double Washers and Dryers. Stone Benchtops installed by CR Stone
他の地域にある高級な広いトラディショナルスタイルのおしゃれな洗濯室 (コの字型、エプロンフロントシンク、シェーカースタイル扉のキャビネット、黒いキャビネット、クオーツストーンカウンター、白いキッチンパネル、磁器タイルのキッチンパネル、白い壁、磁器タイルの床、上下配置の洗濯機・乾燥機、マルチカラーの床、白いキッチンカウンター) の写真
他の地域にある高級な広いトラディショナルスタイルのおしゃれな洗濯室 (コの字型、エプロンフロントシンク、シェーカースタイル扉のキャビネット、黒いキャビネット、クオーツストーンカウンター、白いキッチンパネル、磁器タイルのキッチンパネル、白い壁、磁器タイルの床、上下配置の洗濯機・乾燥機、マルチカラーの床、白いキッチンカウンター) の写真
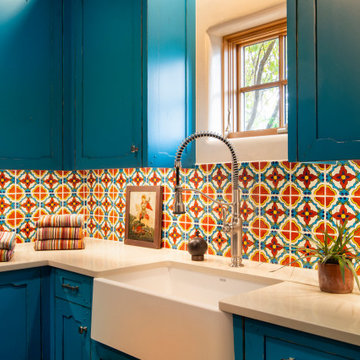
アルバカーキにあるトラディショナルスタイルのおしゃれなランドリールーム (ll型、ドロップインシンク、落し込みパネル扉のキャビネット、青いキャビネット、木材カウンター、マルチカラーのキッチンパネル、磁器タイルのキッチンパネル、白い壁、白いキッチンカウンター) の写真
トラディショナルスタイルのランドリールーム (磁器タイルのキッチンパネル) の写真
1