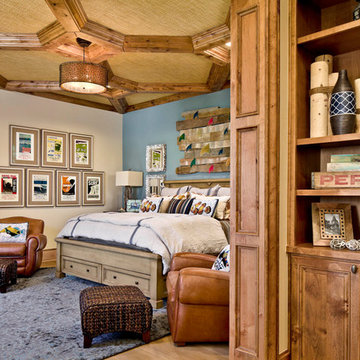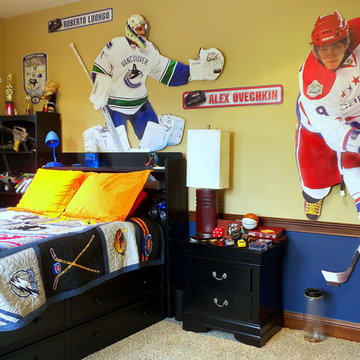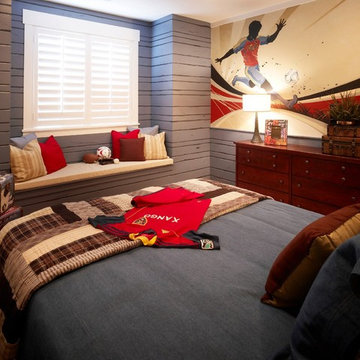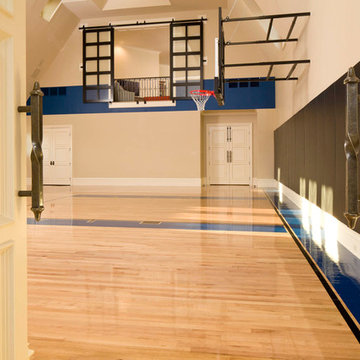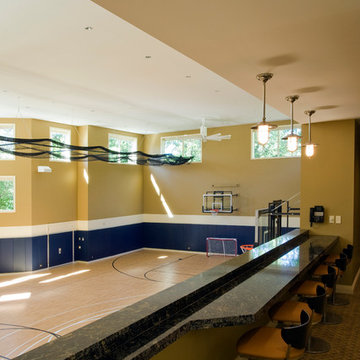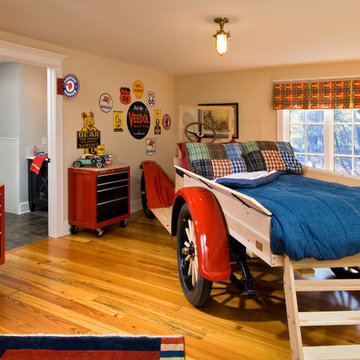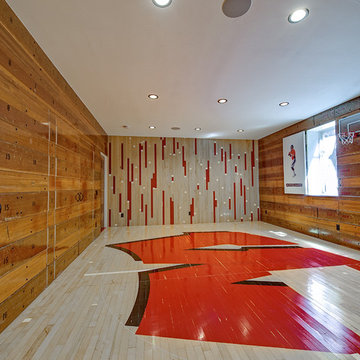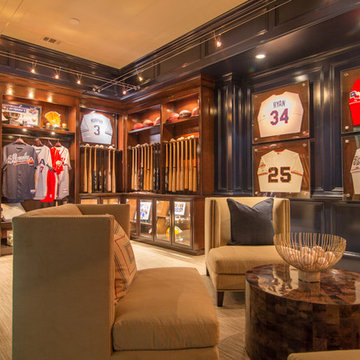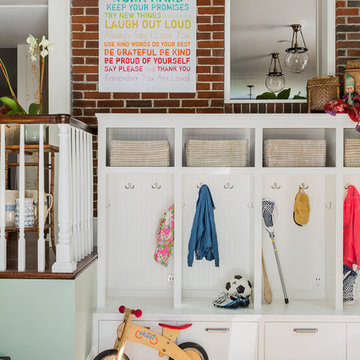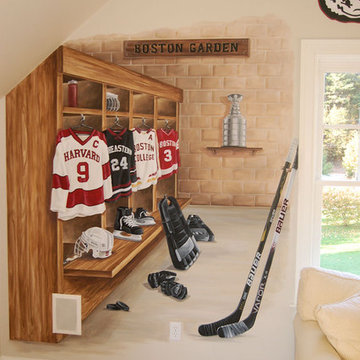トラディショナルスタイルの家の画像・アイデア
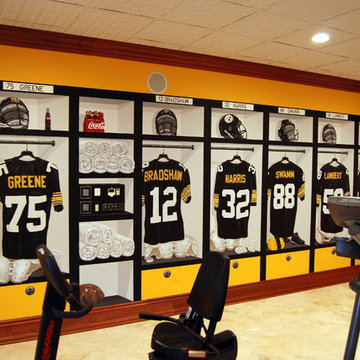
Tom Taylor www.WowEffects.com
ワシントンD.C.にあるトラディショナルスタイルのおしゃれなホームジムの写真
ワシントンD.C.にあるトラディショナルスタイルのおしゃれなホームジムの写真
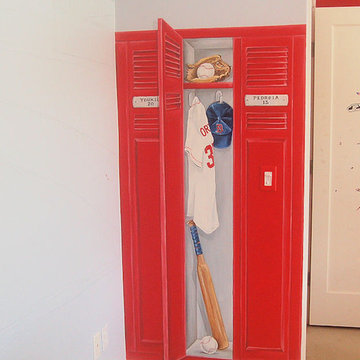
Hand Painted Baseball Locker Mural by Renee' MacMurray
ボストンにあるトラディショナルスタイルのおしゃれな子供部屋の写真
ボストンにあるトラディショナルスタイルのおしゃれな子供部屋の写真
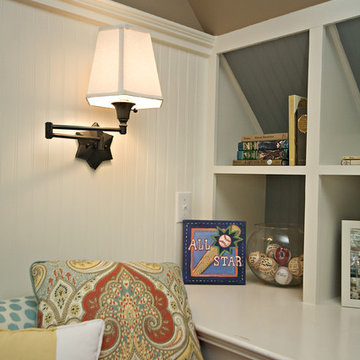
Family bonus room with slanted ceilings. Custom built ins and daybed create a great place to hang out with the kids and a comfortable space for an overnight guest.
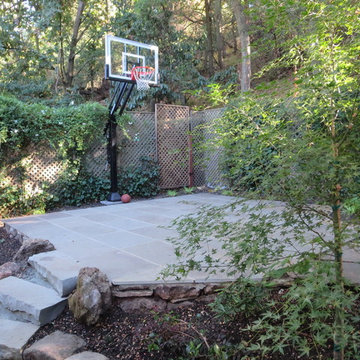
Pro Dunk Silver basketball goal sits nicely in backyard of this California home. The Court size is a nice 19' by 22', perfect for practicing game winning free throws. This is a Pro Dunk Silver Basketball System that was purchased in February of 2013. It was installed on a 19 ft wide by a 22 ft deep playing area in Oakland, CA. Browse all of Stephen G's photos navigate to: http://www.produnkhoops.com/photos/albums/stephen-19x22-pro-dunk-silver-basketball-system-800/
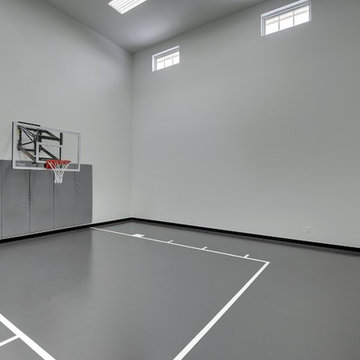
Photography by Spacecrafting. Indoor sport court with basket ball hoop and one padded wall. Rubberized floor and high ceilings.
ミネアポリスにある高級な広いトラディショナルスタイルのおしゃれな室内コート (白い壁) の写真
ミネアポリスにある高級な広いトラディショナルスタイルのおしゃれな室内コート (白い壁) の写真
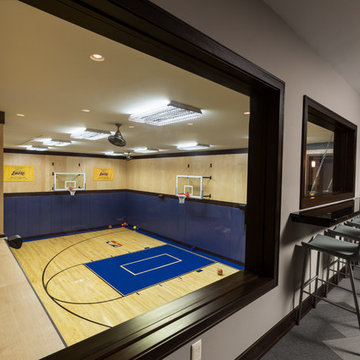
Photo: Edmunds Studios
ミルウォーキーにあるラグジュアリーな広いトラディショナルスタイルのおしゃれな室内コート (淡色無垢フローリング、グレーの壁) の写真
ミルウォーキーにあるラグジュアリーな広いトラディショナルスタイルのおしゃれな室内コート (淡色無垢フローリング、グレーの壁) の写真
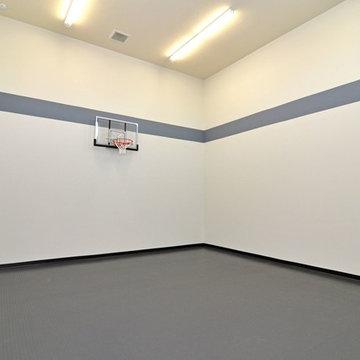
This Craftsman home gives you 5,292 square feet of heated living space spread across its three levels as follows:
1,964 sq. ft. Main Floor
1,824 sq. ft. Upper Floor
1,504 sq. ft. Lower Level
Higlights include the 2 story great room on the main floor.
Laundry on upper floor.
An indoor sports court so you can practice your 3-point shot.
The plans are available in print, PDF and CAD. And we can modify them to suit your needs.
Where do YOU want to build?
Plan Link: http://www.architecturaldesigns.com/house-plan-73333HS.asp
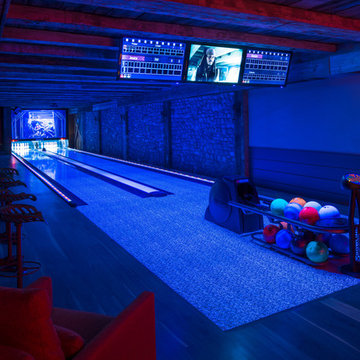
Photographer: Angle Eye Photography
フィラデルフィアにあるトラディショナルスタイルのおしゃれなシアタールーム (無垢フローリング) の写真
フィラデルフィアにあるトラディショナルスタイルのおしゃれなシアタールーム (無垢フローリング) の写真
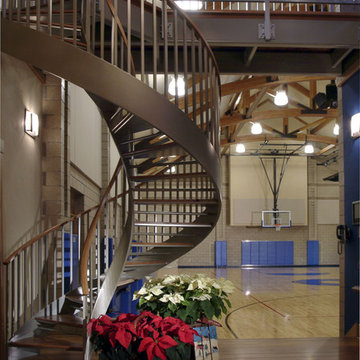
Family recreation building interior winding stair, with the home gym in the background.
グランドラピッズにあるトラディショナルスタイルのおしゃれならせん階段の写真
グランドラピッズにあるトラディショナルスタイルのおしゃれならせん階段の写真
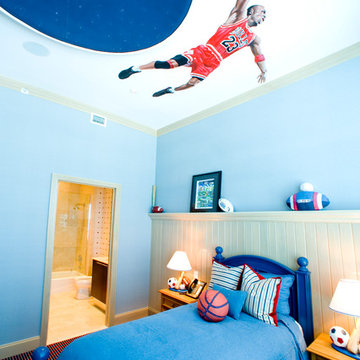
Custom boy's bedroom designed by www.nathansdesigngroup.com
Photo by www.stephanielavigne.com
マイアミにあるトラディショナルスタイルのおしゃれな子供部屋の写真
マイアミにあるトラディショナルスタイルのおしゃれな子供部屋の写真
トラディショナルスタイルの家の画像・アイデア
8



















