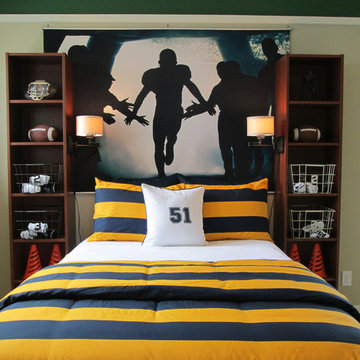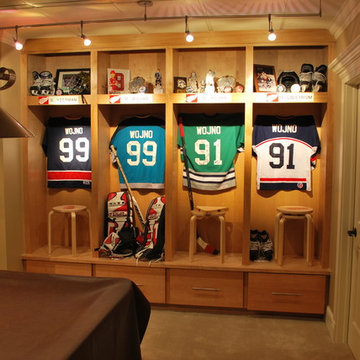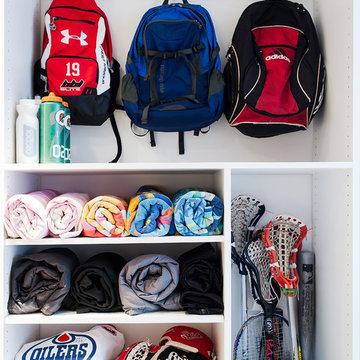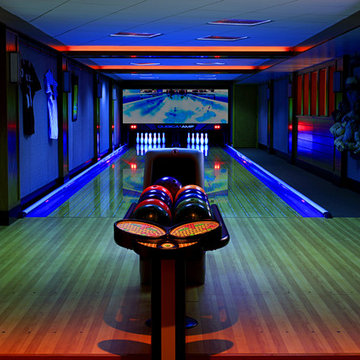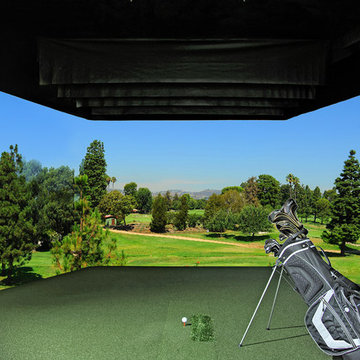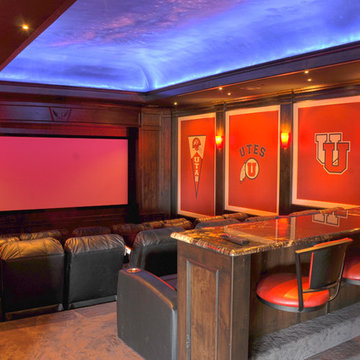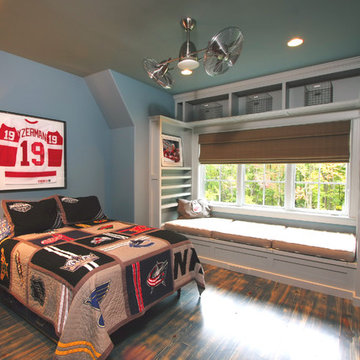トラディショナルスタイルの家の画像・アイデア
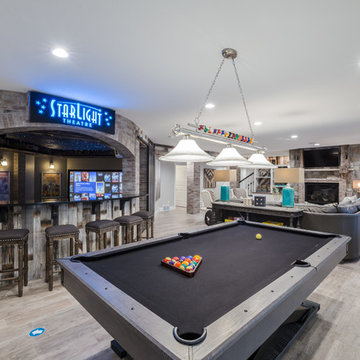
ソルトレイクシティにあるお手頃価格の中くらいなトラディショナルスタイルのおしゃれなファミリールーム (グレーの壁、セラミックタイルの床、標準型暖炉、石材の暖炉まわり、ベージュの床) の写真

A new English Tudor Style residence, outfitted with all the amenities required for a growing family, includes this third-floor space that was developed into an exciting children’s play space. Tucked above the children’s bedroom wing and up a back stair, this space is a counterpoint to the formal areas of the house and provides the kids a place all their own. Large dormer windows allow for a light-filled space. Maple for the floor and end wall provides a warm and durable surface needed to accommodate such activities as basketball, indoor hockey, and the occasional bicycle. A sound-deadening floor system minimizes noise transmission to the spaces below.
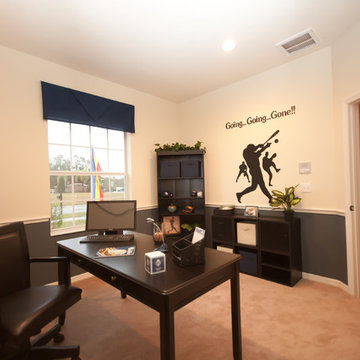
An office for the baseball fan! Painting a darker accent color only below the chair rail, like this blue, is a great option to use dark paint without making the room too dark or dreary. Highland Homes model home in Gibsonton, FL.
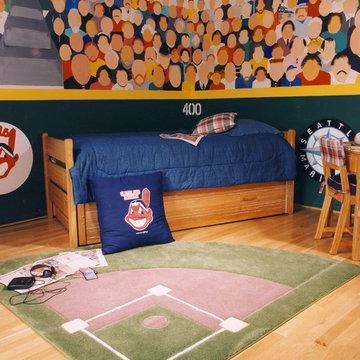
Brian Killian, Peters Photography
コロンバスにある中くらいなトラディショナルスタイルのおしゃれな子供部屋 (マルチカラーの壁、淡色無垢フローリング) の写真
コロンバスにある中くらいなトラディショナルスタイルのおしゃれな子供部屋 (マルチカラーの壁、淡色無垢フローリング) の写真
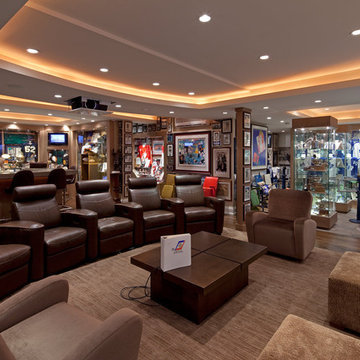
Home of a very serious Sports & Entertainment Collector.
Photography: Peter A. Sellar / www.photoklik.com
トロントにあるトラディショナルスタイルのおしゃれな地下室 ( シアタールーム) の写真
トロントにあるトラディショナルスタイルのおしゃれな地下室 ( シアタールーム) の写真
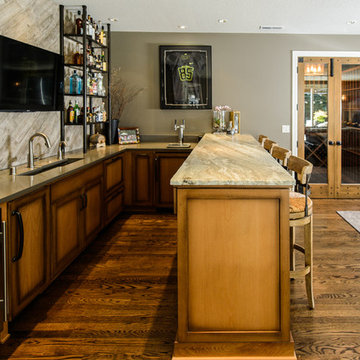
Quartz and textured granite countertops provide a sophisticated feel while allowing for ease of maintenance after those late night poker parties. A retractable exterior door system can be fully-pocketed to provide great integration of the indoor & outdoor spaces.
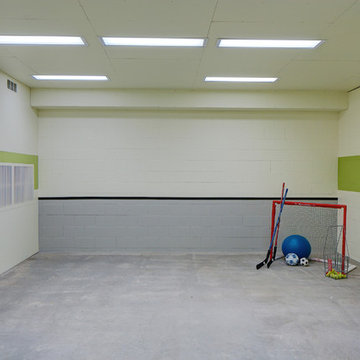
Building Design, Plans (in collaboration with Planco), and Interior Finishes by: Fluidesign Studio I Builder: Anchor Builders I Photographer: Matt Sepeta
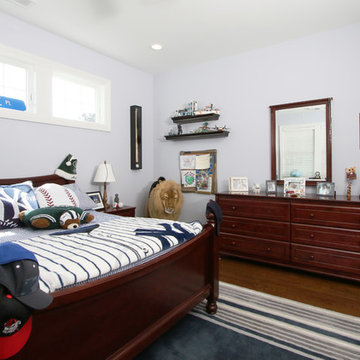
Jack Ader, Images for Presentation
ニューヨークにあるトラディショナルスタイルのおしゃれな子供部屋 (青い壁、濃色無垢フローリング、ティーン向け) の写真
ニューヨークにあるトラディショナルスタイルのおしゃれな子供部屋 (青い壁、濃色無垢フローリング、ティーン向け) の写真
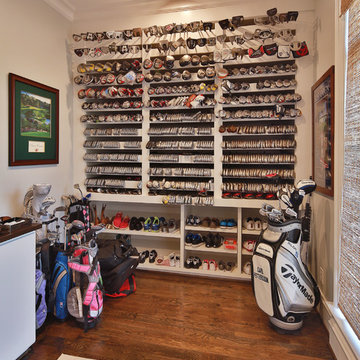
Custom home built by Rufty Homes, named top custom builder by the Triangle Business Journal for the past six years. Photo credit: Jim Sink.
ローリーにあるトラディショナルスタイルのおしゃれな玄関 (無垢フローリング) の写真
ローリーにあるトラディショナルスタイルのおしゃれな玄関 (無垢フローリング) の写真
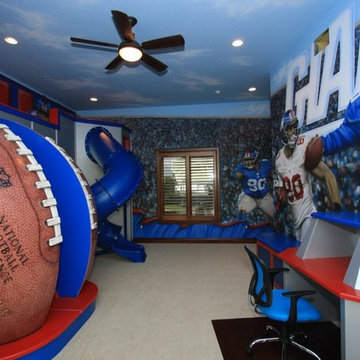
Jason Hulfish
Jason’s unparalleled imagination conjures amazing murals, brilliant beds, and custom rooms that tantalize and inspire. Sculpture, paint, illustration, and a visionary style are his mastered mediums and his ability to create the heart’s desire is his hallmark.
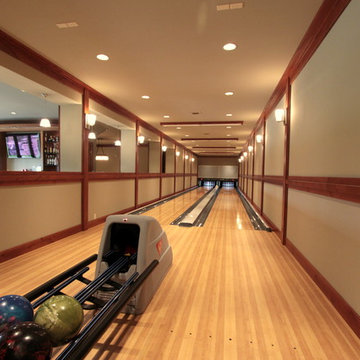
Qubica-AMF Bowling Lanes installed in new waterfront home designed and built by Dan Schaafsma of Concept Builders, Inc.
Custom Design and Building
シアトルにあるトラディショナルスタイルのおしゃれなホームジム (グレーの壁、淡色無垢フローリング) の写真
シアトルにあるトラディショナルスタイルのおしゃれなホームジム (グレーの壁、淡色無垢フローリング) の写真
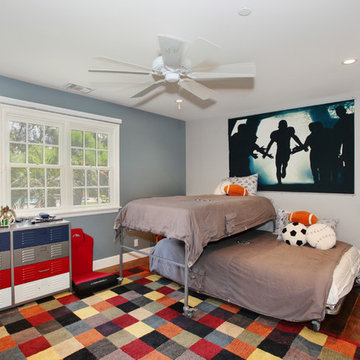
Traditional and transitional space. Complete remodel of 4500 sf country home. White cabinetry, dark wood floors.
サンディエゴにあるトラディショナルスタイルのおしゃれな男の子の部屋 (二段ベッド) の写真
サンディエゴにあるトラディショナルスタイルのおしゃれな男の子の部屋 (二段ベッド) の写真
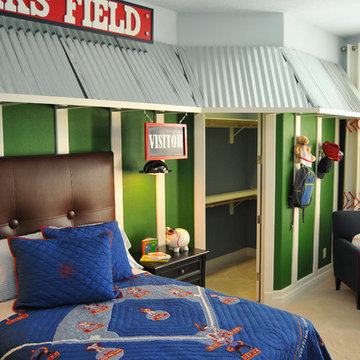
Orlando Home and Leisure Magizine "Bedroom of the Year" Winner!! Baseball themed kids room by Masterpiece Design Group. Photo credit Studio KW Photography
トラディショナルスタイルの家の画像・アイデア
7



















