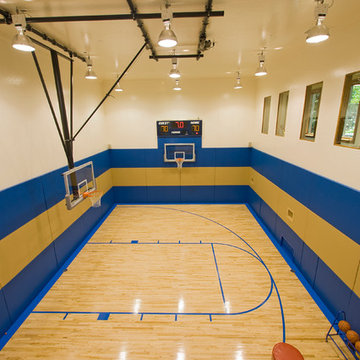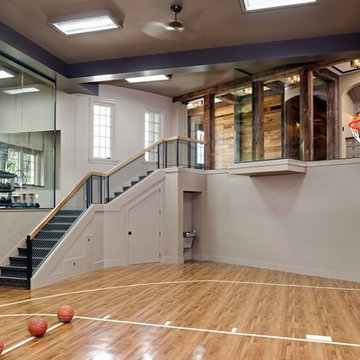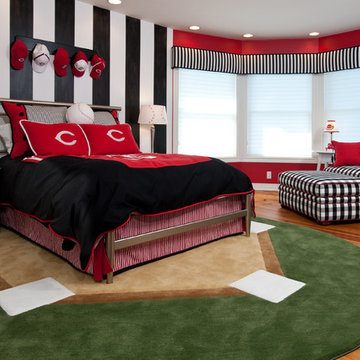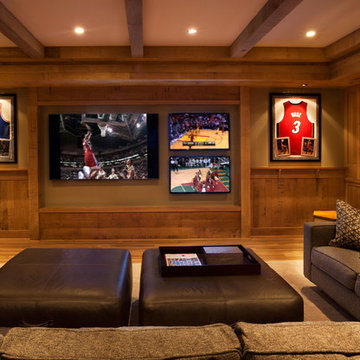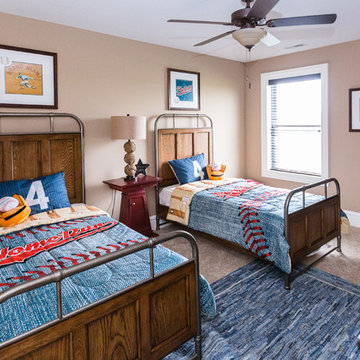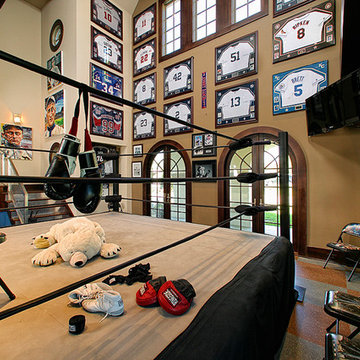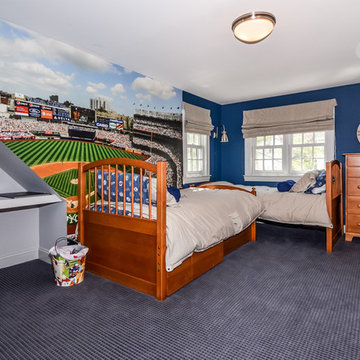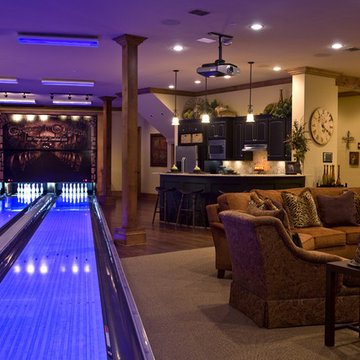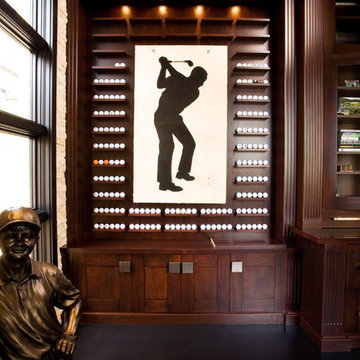トラディショナルスタイルの家の画像・アイデア

Jeff Tryon Princeton Design Collaborative
ニューヨークにある高級な広いトラディショナルスタイルのおしゃれな室内コート (青い壁、淡色無垢フローリング) の写真
ニューヨークにある高級な広いトラディショナルスタイルのおしゃれな室内コート (青い壁、淡色無垢フローリング) の写真
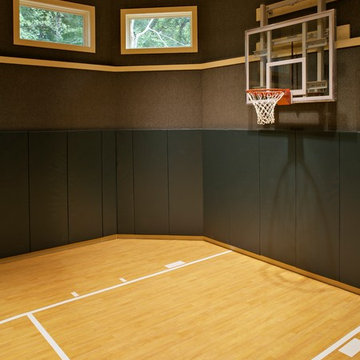
Paul Schlismann Photography - Courtesy of Jonathan Nutt- Southampton Builders LLC
シカゴにある巨大なトラディショナルスタイルのおしゃれな室内コート (グレーの壁、淡色無垢フローリング、黄色い床) の写真
シカゴにある巨大なトラディショナルスタイルのおしゃれな室内コート (グレーの壁、淡色無垢フローリング、黄色い床) の写真
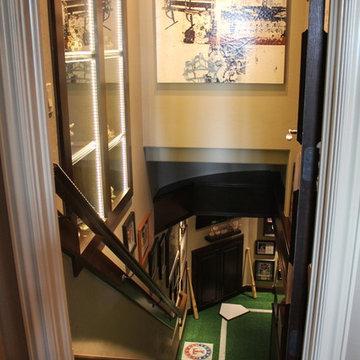
custom astro turf flooring adds the finishing touch to this sports fan's modern day man cave. sports fan basement design by bella vici, an interior design firm and retail shoppe located in Oklahoma City. http://bellavici.com
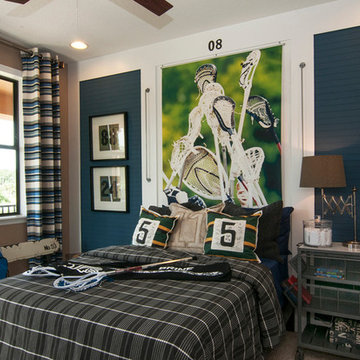
The metal nightstands, lacrosse wallpaper, and sports equipment are all key elements to showcasing our love for lacrosse.
オーランドにあるトラディショナルスタイルのおしゃれな子供部屋 (壁紙) の写真
オーランドにあるトラディショナルスタイルのおしゃれな子供部屋 (壁紙) の写真
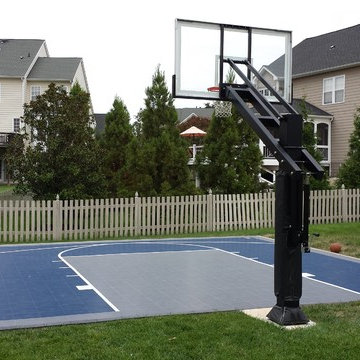
Clay coaches his son's AAU Flexx All-Stars basketball team. When his teammates come over, they are always in awe of their outdoor backyard basketball half court. The playing area of their suspended minimal half court is 26 feet wide and 26 feet deep. Their residence in Ashburn, Virginia is the one with the patio attached. This is a Pro Dunk Diamond Basketball System that was purchased in May of 2011. It was installed on a 26 ft wide by a 26 ft deep playing area in Ashburn, VA. Browse all of Clay A's photos navigate to: http://www.produnkhoops.com/photos/albums/clay-26x26-pro-dunk-diamond-basketball-system-515/
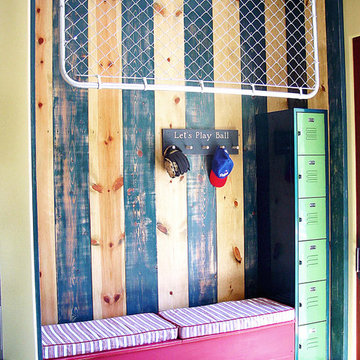
Boys baseball room in old fashioned baseball style. Dugout Installation with wood bench, distressed paint finishes, chain link fencing, and refinished locker. Perfect for the young baseball fan. Designed and Crafted by Ellen Mattesi of Juvenile Hall Design.
www.juvenilehalldesign.com
ellen@juvenilehalldesign.com
http://pinterest.com/ellenmattesi/boards/
https://twitter.com/juvyhalldesign
https://www.facebook.com/pages/Juvenile-Hall-Design/183475435026774

Elise Trissel photograph of basketball court
他の地域にあるラグジュアリーな巨大なトラディショナルスタイルのおしゃれな室内コート (マルチカラーの壁、青い床、クッションフロア) の写真
他の地域にあるラグジュアリーな巨大なトラディショナルスタイルのおしゃれな室内コート (マルチカラーの壁、青い床、クッションフロア) の写真
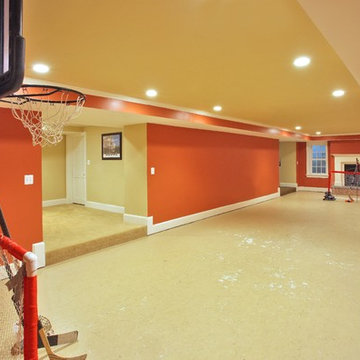
Game room as part of a whole house renovation and addition.
Architect: GTM Architects
Photo: Kenneth M Wyner Photography
ワシントンD.C.にある高級な広いトラディショナルスタイルのおしゃれな地下室 (オレンジの壁、コンクリートの床) の写真
ワシントンD.C.にある高級な広いトラディショナルスタイルのおしゃれな地下室 (オレンジの壁、コンクリートの床) の写真
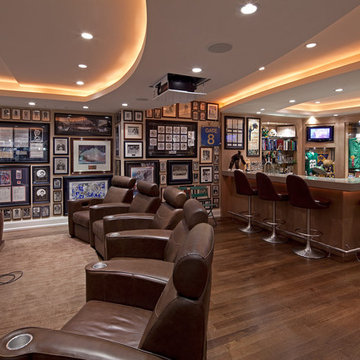
Home of a very serious Sports & Entertainment Collector.
Photography: Peter A. Sellar / www.photoklik.com
トロントにあるトラディショナルスタイルのおしゃれなシアタールームの写真
トロントにあるトラディショナルスタイルのおしゃれなシアタールームの写真
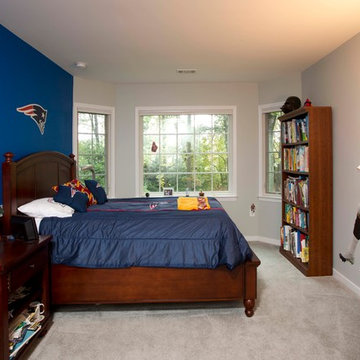
When the homeowners purchased this traditional colonial in Vienna, Virginia, they were already planning on making some serious changes. The home’s original floor plan was boxy and closed in, making traffic flow from one room to the next virtually non-existent. Additionally, the existing décor left a lot to be desired. Their vision was to open up the layout and create a more contemporary look using lots of light, soft colors and high end materials.
They decided to add a two-story addition to the back of the home’s existing breakfast room and the small upstairs bedroom above it. The old breakfast area was too small for their daily meals and their teenage son needed more space in his bedroom. They also decided to add a sunroom/family room to the left side of their old family room. This new room offers a vaulted ceiling with four skylights and lots of windows with a better view of the side and backyard.
To create a more open floor plan, the team at Michael Nash Design, Build & Homes removed the load bearing wall between the kitchen and family room and installed a large beam to handle the second floor load. Not only did this open up the space, but it allowed for the addition of a breakfast bar.
The right side bearing wall of the old family room was also removed and replaced with structural beams. This action created a continuous flow between the new sunroom and old family room. Separated by a double-sided stone fireplace, this new sunroom is connected to a new outside sun deck built using a maintenance-free decking material. The old family room with new lighting now serves as a casual seating area. It also features an eight-foot long built-in desk.
The newly updated kitchen features granite countertops with matching tile backsplash, professional-quality appliances, a porcelain tile floor and custom cabinets, including a large pantry. The new breakfast room is more spacious and gets daylight from three different angles.
Upstairs, a new 12’ x 20’ bedroom is a great place for this teenage football fan to hang out. It provides significantly more closet space than the old room and lets in more sunlight as well.
The old laundry room was converted to a new mudroom with locker style cabinetry and a place for kids to store their bag packs. New plumbing and electrical were implemented in a new closet in an upper hallway to facilitate the new washer and dryer.
In this remodel, form and function have come together in an open concept design that meets the needs of the entire family.
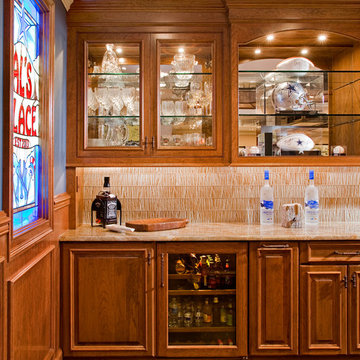
Randy Bye
フィラデルフィアにあるラグジュアリーな広いトラディショナルスタイルのおしゃれな地下室 (半地下 (ドアあり)、無垢フローリング、青い壁) の写真
フィラデルフィアにあるラグジュアリーな広いトラディショナルスタイルのおしゃれな地下室 (半地下 (ドアあり)、無垢フローリング、青い壁) の写真
トラディショナルスタイルの家の画像・アイデア
9
