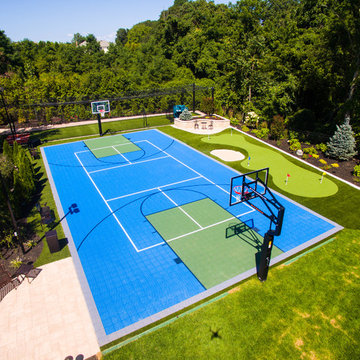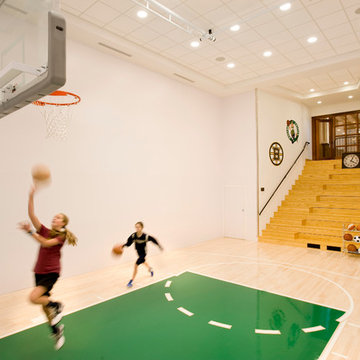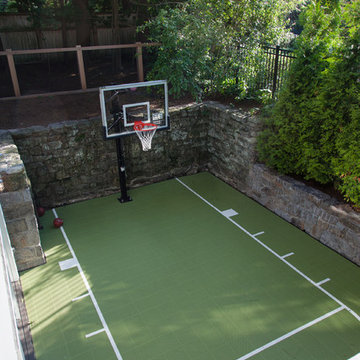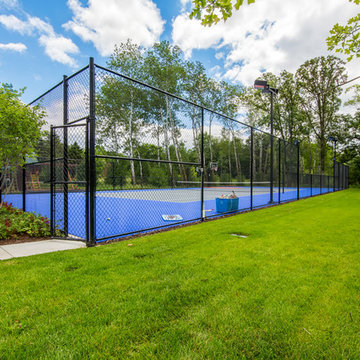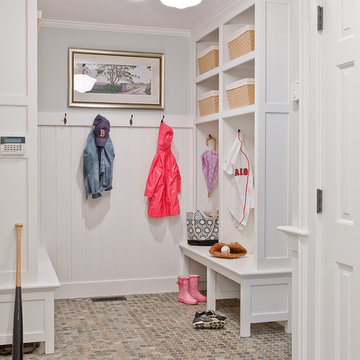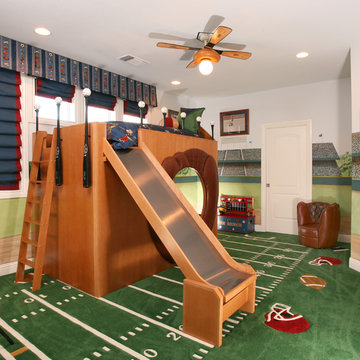トラディショナルスタイルの家の画像・アイデア
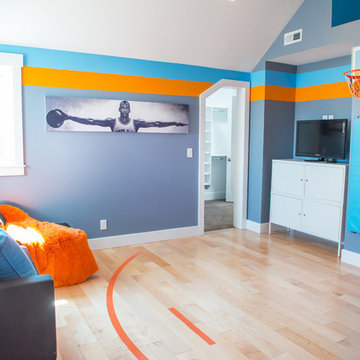
A lounge area for the kids (and kids at heart) who love basketball. This room was originally built in the River Park house plan by Walker Home Design.
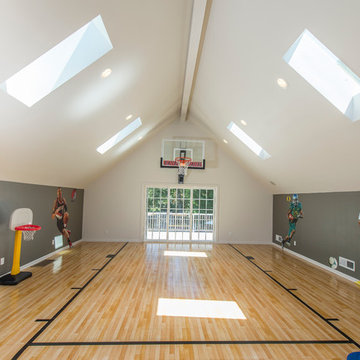
This new area allows the kids to be wild and burn off energy inside during the rainy season, and still maintains a separate hang-out area. A sound-absorbing floor system and extra insulation keeps foot traffic and game noise from transferring to surrounding rooms.
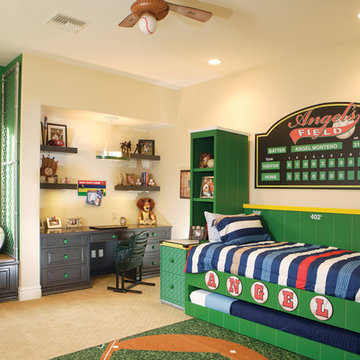
Eagle Luxury Properties
フェニックスにあるお手頃価格の中くらいなトラディショナルスタイルのおしゃれな子供部屋 (児童向け、カーペット敷き、マルチカラーの壁、ベージュの床) の写真
フェニックスにあるお手頃価格の中くらいなトラディショナルスタイルのおしゃれな子供部屋 (児童向け、カーペット敷き、マルチカラーの壁、ベージュの床) の写真
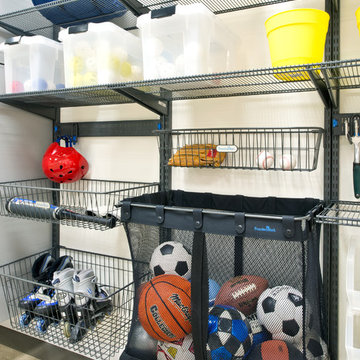
Organized Living freedomRail Garage has endless storage possibilities. Browse our inspiration gallery to see more garage storage ideas and the possibilities that Organized Living freedomRail Garage has to offer for every type of hobby.
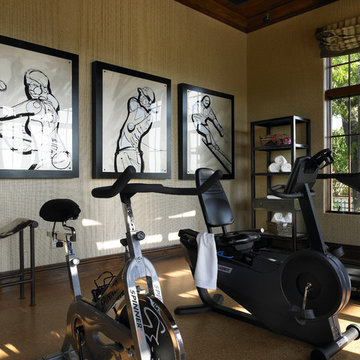
Cork flooring and stained T&G wood on ceiling.
Victoria Martoccia Custom Homes
www.SheBuildsIt.com
オーランドにあるトラディショナルスタイルのおしゃれな多目的ジム (ベージュの壁、茶色い床) の写真
オーランドにあるトラディショナルスタイルのおしゃれな多目的ジム (ベージュの壁、茶色い床) の写真
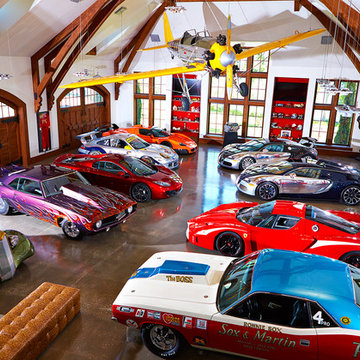
Alvarez Photography
タンパにあるトラディショナルスタイルのおしゃれなガレージ (4台用) の写真
タンパにあるトラディショナルスタイルのおしゃれなガレージ (4台用) の写真
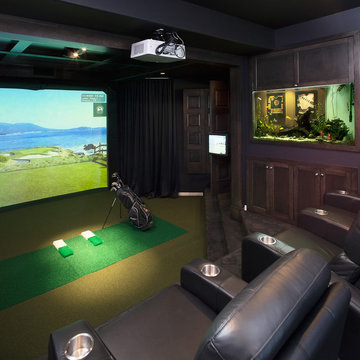
If you love golf, make your home theatre do double-duty, with a High Definition Golf Simulator. A former professional hockey player made this space into a true man-cave with Dark wood panelling and leather. Visit: www.hdgolf.com
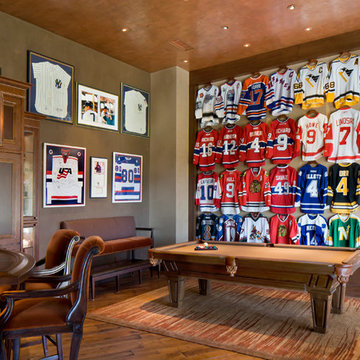
Esther Boivin Interiors
Thompson Photographic
フェニックスにあるトラディショナルスタイルのおしゃれなファミリールームの写真
フェニックスにあるトラディショナルスタイルのおしゃれなファミリールームの写真
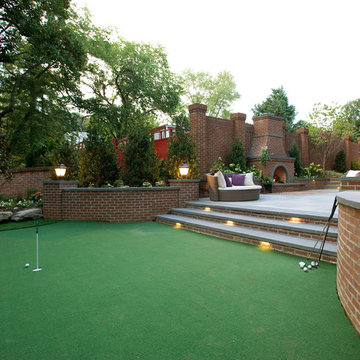
Artificial turf golf practice area with Bluestone stair treads and brick risers. Bluestone capped curved brick wall with lamps lead up to tumbled blue limestone patio and fireplace space.
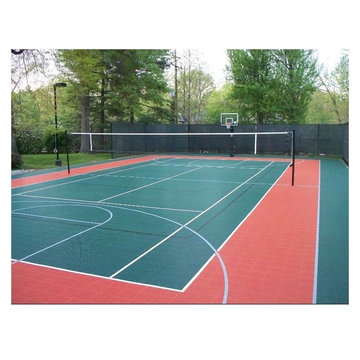
Sport Court St. Louis, resurfaced tennis court to make multi-purpose. Designed to play basketball, volleyball, and tennis. Features adjustable net system that easily converts from tennis to volleyball. Located in Clayton.
Sport Court Powergame in Terra Cotta and Evergreen with White Tennis Lines, Black Volleyball Lines and Gray Basketball Lines
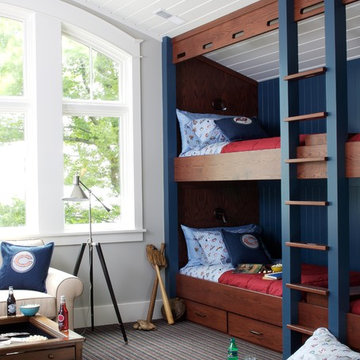
The classic 5,000-square-foot, five-bedroom Blaine boasts a timeless, traditional façade of stone and cedar shake. Inspired by both the relaxed Shingle Style that swept the East Coast at the turn of the century, and the all-American Four Square found around the country. The home features Old World architecture paired with every modern convenience, along with unparalleled craftsmanship and quality design.
The curb appeal starts at the street, where a caramel-colored shingle and stone façade invite you inside from the European-style courtyard. Other highlights include irregularly shaped windows, a charming dovecote and cupola, along with a variety of welcoming window boxes on the street side. The lakeside includes two porches designed to take full advantage of the views, a lower-level walk out, and stone arches that lend an aura of both elegance and permanence.
Step inside, and the interiors will not disappoint. The spacious foyer featuring a wood staircase leads into a large, open living room with a natural stone fireplace, rustic beams and nearby walkout deck. Also adjacent is a screened-in porch that leads down to the lower level, and the lakeshore. The nearby kitchen includes a large two-tiered multi-purpose island topped with butcher block, perfect for both entertaining and food preparation. This informal dining area allows for large gatherings of family and friends. Leave the family area, cross the foyer and enter your private retreat — a master bedroom suite attached to a luxurious master bath, private sitting room, and sun room. Who needs vacation when it’s such a pleasure staying home?
The second floor features two cozy bedrooms, a bunkroom with built-in sleeping area, and a convenient home office. In the lower level, a relaxed family room and billiards area are accompanied by a pub and wine cellar. Further on, two additional bedrooms await.
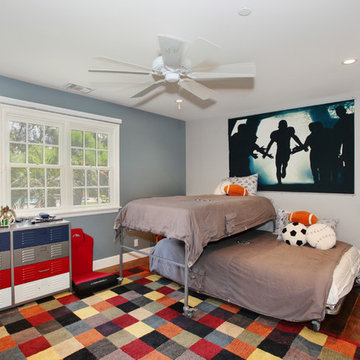
Traditional and transitional space. Complete remodel of 4500 sf country home. White cabinetry, dark wood floors.
サンディエゴにあるトラディショナルスタイルのおしゃれな男の子の部屋 (二段ベッド) の写真
サンディエゴにあるトラディショナルスタイルのおしゃれな男の子の部屋 (二段ベッド) の写真

Home gym, basketball court, and play area.
デトロイトにあるラグジュアリーな巨大なトラディショナルスタイルのおしゃれな室内コート (白い壁、淡色無垢フローリング、ベージュの床) の写真
デトロイトにあるラグジュアリーな巨大なトラディショナルスタイルのおしゃれな室内コート (白い壁、淡色無垢フローリング、ベージュの床) の写真
トラディショナルスタイルの家の画像・アイデア
1



















