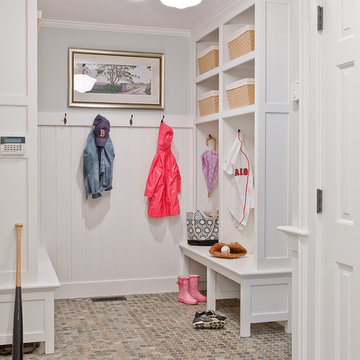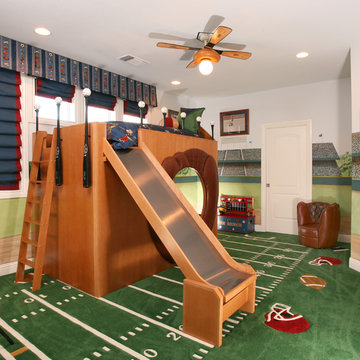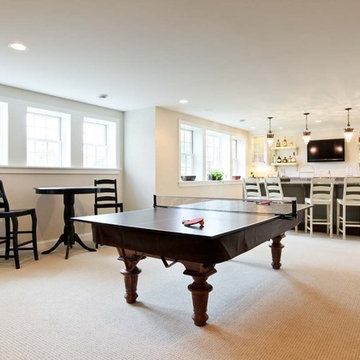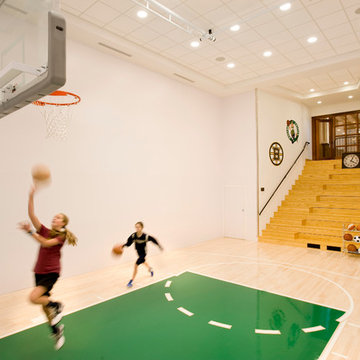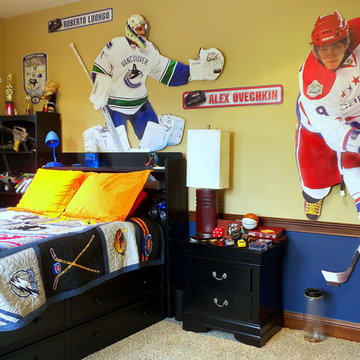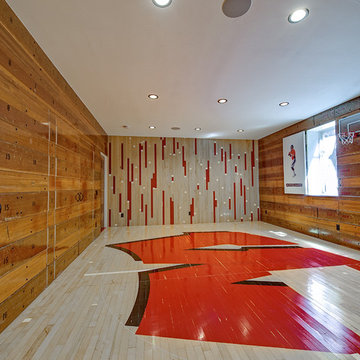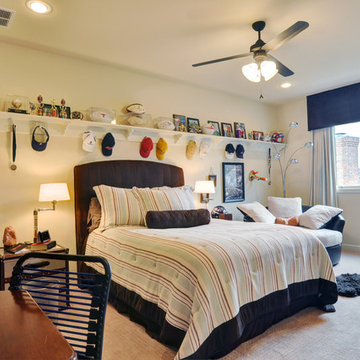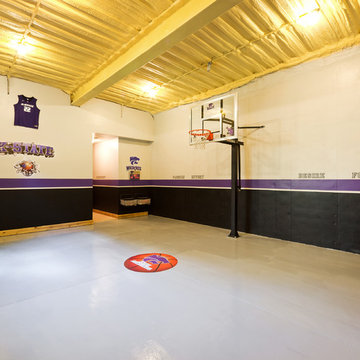ベージュのトラディショナルスタイルの家の画像・アイデア

These homeowners really wanted a full garage space where they could house their cars. Their one car garage was overflowing as a storage space and they felt this space could be better used by their growing children as a game room. We converted the garage space into a game room that opens both to the patio and to the driveway. We built a brand new garage with plenty of room for their 2 cars and storage for all their sporting gear! The homeowners chose to install a large timber bar on the wall outside that is perfect for entertaining! The design and exterior has these homeowners feeling like the new garage had been a part of their 1958 home all along! Design by Hatfield Builders & Remodelers | Photography by Versatile Imaging
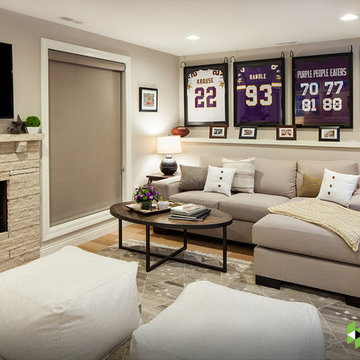
Photo by Brian Barkley
他の地域にあるトラディショナルスタイルのおしゃれな地下室 (半地下 (ドアあり)、グレーの壁、無垢フローリング、横長型暖炉、石材の暖炉まわり) の写真
他の地域にあるトラディショナルスタイルのおしゃれな地下室 (半地下 (ドアあり)、グレーの壁、無垢フローリング、横長型暖炉、石材の暖炉まわり) の写真

In this large exercise room, it was necessary to display all the varied sports memorabilia properly so as to reflect our client's rich past in golfing and in baseball. Using our broad experience in vertical surface art & artifacts installations, therefore, we designed the positioning based on importance, theme, size and aesthetic appeal. Even the small lumbar pillow and lampshade were custom-made with a fabric from Brunschwig & Fils depicting a golf theme. The moving of our clients' entire exercise room equipment from their previous home, is part of our full moving services, from the most delicate items to pianos to the entire content of homes.

Complete restructure of this lower level. What was once a theater in this space I now transformed into a basketball court. It turned out to be the ideal space for a basketball court since the space had a awkward 6 ft drop in the old theater ....John Carlson Photography

A new English Tudor Style residence, outfitted with all the amenities required for a growing family, includes this third-floor space that was developed into an exciting children’s play space. Tucked above the children’s bedroom wing and up a back stair, this space is a counterpoint to the formal areas of the house and provides the kids a place all their own. Large dormer windows allow for a light-filled space. Maple for the floor and end wall provides a warm and durable surface needed to accommodate such activities as basketball, indoor hockey, and the occasional bicycle. A sound-deadening floor system minimizes noise transmission to the spaces below.
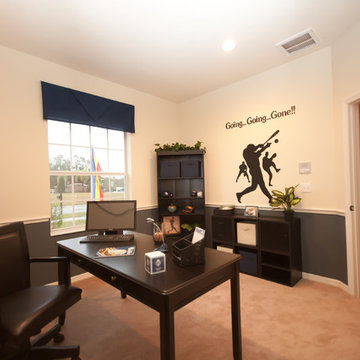
An office for the baseball fan! Painting a darker accent color only below the chair rail, like this blue, is a great option to use dark paint without making the room too dark or dreary. Highland Homes model home in Gibsonton, FL.
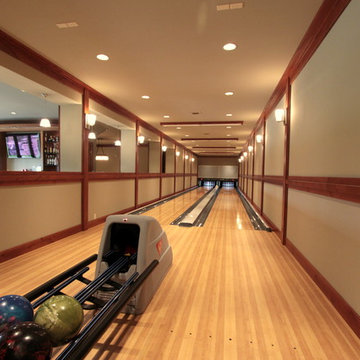
Qubica-AMF Bowling Lanes installed in new waterfront home designed and built by Dan Schaafsma of Concept Builders, Inc.
Custom Design and Building
シアトルにあるトラディショナルスタイルのおしゃれなホームジム (グレーの壁、淡色無垢フローリング) の写真
シアトルにあるトラディショナルスタイルのおしゃれなホームジム (グレーの壁、淡色無垢フローリング) の写真
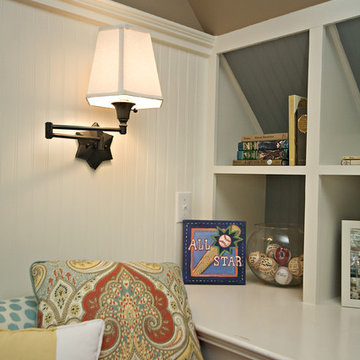
Family bonus room with slanted ceilings. Custom built ins and daybed create a great place to hang out with the kids and a comfortable space for an overnight guest.
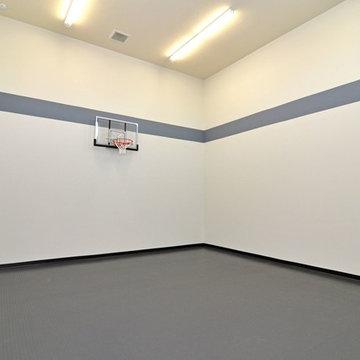
This Craftsman home gives you 5,292 square feet of heated living space spread across its three levels as follows:
1,964 sq. ft. Main Floor
1,824 sq. ft. Upper Floor
1,504 sq. ft. Lower Level
Higlights include the 2 story great room on the main floor.
Laundry on upper floor.
An indoor sports court so you can practice your 3-point shot.
The plans are available in print, PDF and CAD. And we can modify them to suit your needs.
Where do YOU want to build?
Plan Link: http://www.architecturaldesigns.com/house-plan-73333HS.asp

Jeff Tryon Princeton Design Collaborative
ニューヨークにある高級な広いトラディショナルスタイルのおしゃれな室内コート (青い壁、淡色無垢フローリング) の写真
ニューヨークにある高級な広いトラディショナルスタイルのおしゃれな室内コート (青い壁、淡色無垢フローリング) の写真
ベージュのトラディショナルスタイルの家の画像・アイデア
1





















