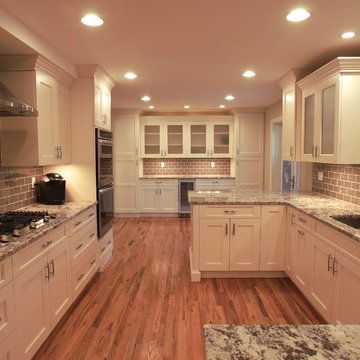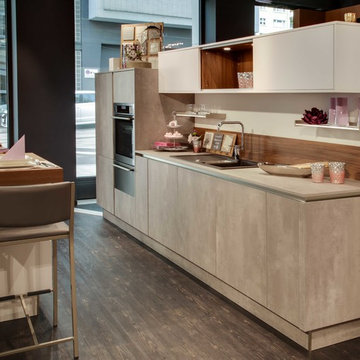トラディショナルスタイルのキッチンの写真
絞り込み:
資材コスト
並び替え:今日の人気順
写真 1361〜1380 枚目(全 867,623 枚)
1/3

Boxford, MA kitchen renovation designed by north of Boston kitchen design showroom Heartwood Kitchens.
This kitchen includes white painted cabinetry with a glaze and dark wood island. Heartwood included a large, deep boxed out window on the window wall to brighten up the kitchen. This kitchen includes a large island with seating for 4, Wolf range, Sub-Zero refrigerator/freezer, large pantry cabinets and glass front china cabinet. Island/Tabletop items provided by Savoir Faire Home Andover, MA Oriental rugs from First Rugs in Acton, MA Photo credit: Eric Roth Photography.
希望の作業にぴったりな専門家を見つけましょう
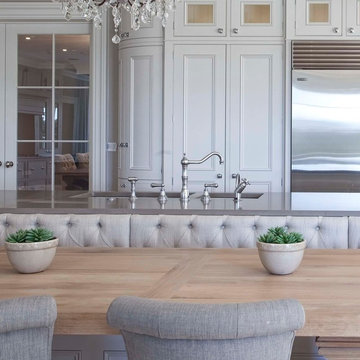
Inspired by the spacious, light soaked homes in the prestigious American quintessential town, the Hamptons, this kitchen is magnificent in elegance and simplicity. This design gives new meaning to the ‘eat-in’ kitchen, with white detail being used to complement its unquestioned style. Although the Hampton Collection emulates the generous proportions of the influential homes, the stunning design can be equally tailored for a more modest setting. The Hampton kitchen can be tailored to any size of kitchen, with alternative island options.
Kitchen features:
- Decorative detailing on paneled doors and drawers finished with paneled doors; drawers are slab with mould pinned to outer of drawer front.
- Glazed dresser units surround the hob, featuring tongue & groove back panels.
- 25mm shelves featuring a shaped edge profile.
- Top boxes to add to the impressive proportions of the kitchen, taking the cabinetry to the ceiling. Glazed top boxes house subtle down lighters.
- A paneled canopy hiding the extractor fan and keeping the worktop free of clutter.
- Curved larders giving the kitchen a continuity and breaking up the solidity of the tall cabinetry.
- Polished chrome handles featuring a square back plate, card frames can also be added to finish the Hampton look.
- Impressive island housing an abundance of storage, two dishwashers, two integrated sorter bins, a steamer, two sinks and combination of graduated drawers.
- Banquette seating is incorporated into the large island, which features deep buttoned upholstery and is accompanied with a bespoke made to measure trestle table in washed oak.
- Quartz worktop, (Caesarstone in colour Ginger) with a pencil edge detail.
- Quartz worktops are impressively low maintenance and boast many desirable features including a nonporous surface, they are also stain, scratch and crack resistant.
Kitchen Appliances:
The proportions of this kitchen are mirrored with the proportions of the Sub Zero and Wolf appliances.
- Sub Zero built-in 914mm wide fridge/freezers showcasing clean symmetrical design along with the iconic grille, featuring some of the most advanced technical design features in appliance design. Air purification systems remove ethylene gas and sealed drawers contain humidity and freshness ensuring a longer lifespan of food.
- An E-Series transitional double oven and a warming drawer are housed in cabinetry closely located to the main cooking zone. The hob area is made up of a combination of gas burners and induction tops, all Wolf.
- Under mounted stainless steel sinks with Perrin and Rowe mixer taps, one set with a rinse and Quooker boiling water tap and the other sink with a waste disposal unit. All finished in polished chrome.
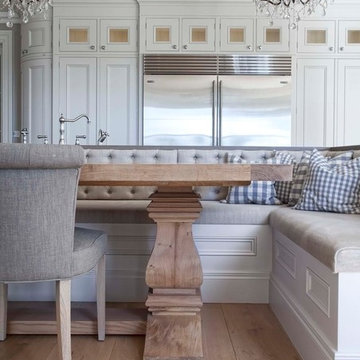
Inspired by the spacious, light soaked homes in the prestigious American quintessential town, the Hamptons, this kitchen is magnificent in elegance and simplicity. This design gives new meaning to the ‘eat-in’ kitchen, with white detail being used to complement its unquestioned style. Although the Hampton Collection emulates the generous proportions of the influential homes, the stunning design can be equally tailored for a more modest setting. The Hampton kitchen can be tailored to any size of kitchen, with alternative island options.
Kitchen features:
- Decorative detailing on paneled doors and drawers finished with paneled doors; drawers are slab with mould pinned to outer of drawer front.
- Glazed dresser units surround the hob, featuring tongue & groove back panels.
- 25mm shelves featuring a shaped edge profile.
- Top boxes to add to the impressive proportions of the kitchen, taking the cabinetry to the ceiling. Glazed top boxes house subtle down lighters.
- A paneled canopy hiding the extractor fan and keeping the worktop free of clutter.
- Curved larders giving the kitchen a continuity and breaking up the solidity of the tall cabinetry.
- Polished chrome handles featuring a square back plate, card frames can also be added to finish the Hampton look.
- Impressive island housing an abundance of storage, two dishwashers, two integrated sorter bins, a steamer, two sinks and combination of graduated drawers.
- Banquette seating is incorporated into the large island, which features deep buttoned upholstery and is accompanied with a bespoke made to measure trestle table in washed oak.
- Quartz worktop, (Caesarstone in colour Ginger) with a pencil edge detail.
- Quartz worktops are impressively low maintenance and boast many desirable features including a nonporous surface, they are also stain, scratch and crack resistant.
Kitchen Appliances:
The proportions of this kitchen are mirrored with the proportions of the Sub Zero and Wolf appliances.
- Sub Zero built-in 914mm wide fridge/freezers showcasing clean symmetrical design along with the iconic grille, featuring some of the most advanced technical design features in appliance design. Air purification systems remove ethylene gas and sealed drawers contain humidity and freshness ensuring a longer lifespan of food.
- An E-Series transitional double oven and a warming drawer are housed in cabinetry closely located to the main cooking zone. The hob area is made up of a combination of gas burners and induction tops, all Wolf.
- Under mounted stainless steel sinks with Perrin and Rowe mixer taps, one set with a rinse and Quooker boiling water tap and the other sink with a waste disposal unit. All finished in polished chrome.
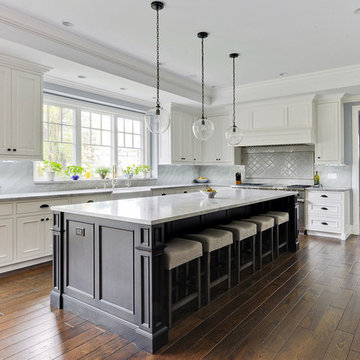
Kitchen with granite countertops, wooden cabinetry, stainless steel appliances, and custom tilework
シカゴにあるトラディショナルスタイルのおしゃれなキッチン (エプロンフロントシンク、落し込みパネル扉のキャビネット、グレーのキッチンパネル、無垢フローリング) の写真
シカゴにあるトラディショナルスタイルのおしゃれなキッチン (エプロンフロントシンク、落し込みパネル扉のキャビネット、グレーのキッチンパネル、無垢フローリング) の写真
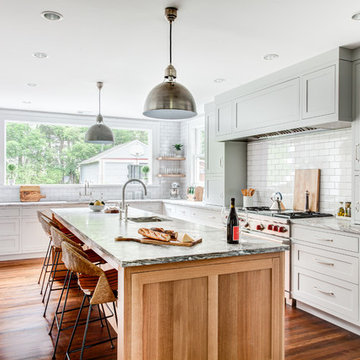
From stonington cabinetry
他の地域にある広いトラディショナルスタイルのおしゃれなキッチン (シェーカースタイル扉のキャビネット、白いキャビネット、白いキッチンパネル、サブウェイタイルのキッチンパネル、シルバーの調理設備、無垢フローリング、茶色い床、アンダーカウンターシンク、大理石カウンター、窓) の写真
他の地域にある広いトラディショナルスタイルのおしゃれなキッチン (シェーカースタイル扉のキャビネット、白いキャビネット、白いキッチンパネル、サブウェイタイルのキッチンパネル、シルバーの調理設備、無垢フローリング、茶色い床、アンダーカウンターシンク、大理石カウンター、窓) の写真
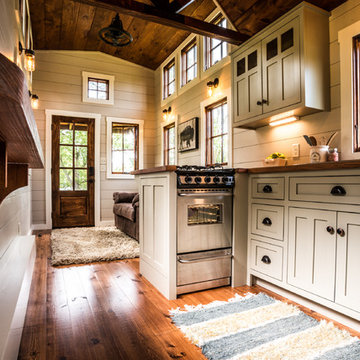
他の地域にある高級なトラディショナルスタイルのおしゃれなダイニングキッチン (エプロンフロントシンク、シェーカースタイル扉のキャビネット、グレーのキャビネット、木材カウンター、シルバーの調理設備、無垢フローリング) の写真
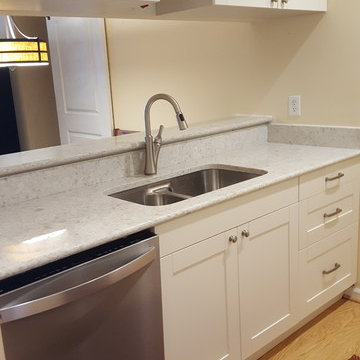
グランドラピッズにあるお手頃価格の小さなトラディショナルスタイルのおしゃれなキッチン (アンダーカウンターシンク、シェーカースタイル扉のキャビネット、白いキャビネット、珪岩カウンター、シルバーの調理設備、淡色無垢フローリング、茶色い床) の写真
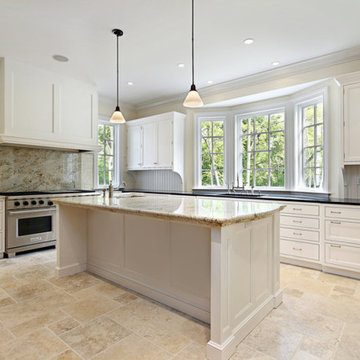
ロサンゼルスにあるお手頃価格の中くらいなトラディショナルスタイルのおしゃれなキッチン (アンダーカウンターシンク、落し込みパネル扉のキャビネット、白いキャビネット、御影石カウンター、マルチカラーのキッチンパネル、石スラブのキッチンパネル、シルバーの調理設備、セラミックタイルの床、ベージュの床) の写真
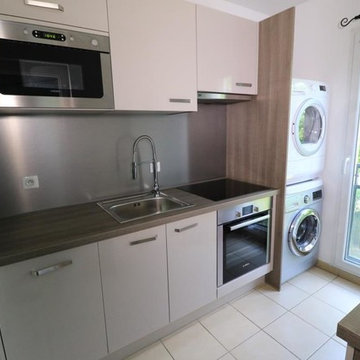
Cédric Cohen Photographe
パリにあるお手頃価格の小さなトラディショナルスタイルのおしゃれなキッチン (シングルシンク、インセット扉のキャビネット、ベージュのキャビネット、ラミネートカウンター、メタリックのキッチンパネル、シルバーの調理設備、セラミックタイルの床、アイランドなし、ベージュの床) の写真
パリにあるお手頃価格の小さなトラディショナルスタイルのおしゃれなキッチン (シングルシンク、インセット扉のキャビネット、ベージュのキャビネット、ラミネートカウンター、メタリックのキッチンパネル、シルバーの調理設備、セラミックタイルの床、アイランドなし、ベージュの床) の写真
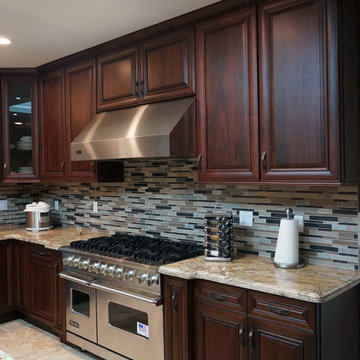
ABH
ロサンゼルスにある高級な広いトラディショナルスタイルのおしゃれなキッチン (ダブルシンク、レイズドパネル扉のキャビネット、濃色木目調キャビネット、御影石カウンター、茶色いキッチンパネル、ガラスタイルのキッチンパネル、シルバーの調理設備、セラミックタイルの床、マルチカラーの床) の写真
ロサンゼルスにある高級な広いトラディショナルスタイルのおしゃれなキッチン (ダブルシンク、レイズドパネル扉のキャビネット、濃色木目調キャビネット、御影石カウンター、茶色いキッチンパネル、ガラスタイルのキッチンパネル、シルバーの調理設備、セラミックタイルの床、マルチカラーの床) の写真

デンバーにあるお手頃価格の中くらいなトラディショナルスタイルのおしゃれなキッチン (アンダーカウンターシンク、シルバーの調理設備、レイズドパネル扉のキャビネット、白いキャビネット、クオーツストーンカウンター、ベージュキッチンパネル、ボーダータイルのキッチンパネル、大理石の床、白い床、グレーとクリーム色) の写真
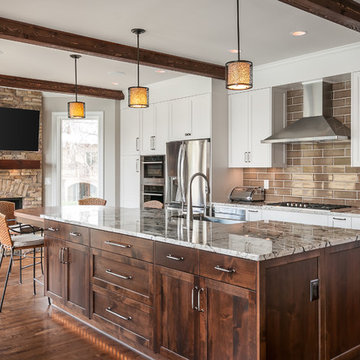
Anastasia Alkema
アトランタにあるトラディショナルスタイルのおしゃれなアイランドキッチン (シェーカースタイル扉のキャビネット、白いキャビネット、茶色いキッチンパネル、サブウェイタイルのキッチンパネル、シルバーの調理設備、濃色無垢フローリング、茶色い床) の写真
アトランタにあるトラディショナルスタイルのおしゃれなアイランドキッチン (シェーカースタイル扉のキャビネット、白いキャビネット、茶色いキッチンパネル、サブウェイタイルのキッチンパネル、シルバーの調理設備、濃色無垢フローリング、茶色い床) の写真
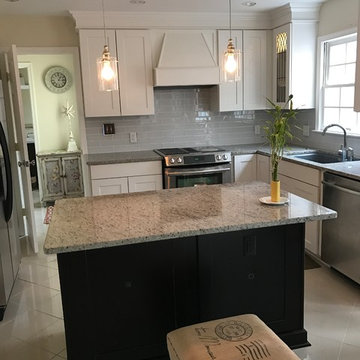
Lorena Thorne Bruner
ワシントンD.C.にあるラグジュアリーな小さなトラディショナルスタイルのおしゃれなキッチン (アンダーカウンターシンク、ガラス扉のキャビネット、白いキャビネット、御影石カウンター、白いキッチンパネル、ガラスタイルのキッチンパネル、シルバーの調理設備、セラミックタイルの床、ベージュの床) の写真
ワシントンD.C.にあるラグジュアリーな小さなトラディショナルスタイルのおしゃれなキッチン (アンダーカウンターシンク、ガラス扉のキャビネット、白いキャビネット、御影石カウンター、白いキッチンパネル、ガラスタイルのキッチンパネル、シルバーの調理設備、セラミックタイルの床、ベージュの床) の写真
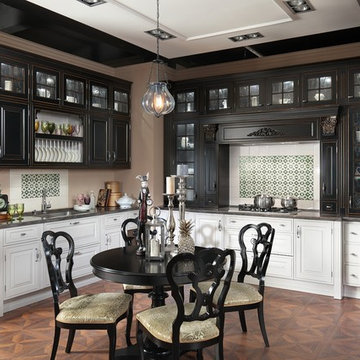
Очень интересный прием – в кухне английского стиля оформлять кухонную плиту как камин, с порталом, украшенным колоннами и над плитой выкладывать фартук мозаичной плиткой. Вторая узнаваемая деталь - часть кухонных фасадов декорирована мелким остеклением. И вместе с внутренней подсветкой кухня напоминает величественный английский дом. Благородный серо-коричневый с белым – тоже классическое сочетание. Обратите внимание на потрясающую проработку деталей и на тончайшие эффекты состаренности, которые нанесены на все элементы, включая колонны, барельефы и фурнитуру.
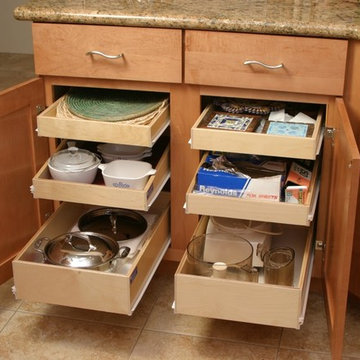
オースティンにあるトラディショナルスタイルのおしゃれなキッチン (シェーカースタイル扉のキャビネット、中間色木目調キャビネット、御影石カウンター、磁器タイルの床、茶色い床) の写真

Kelly Payne
ローリーにある高級な広いトラディショナルスタイルのおしゃれなキッチン (エプロンフロントシンク、ベージュのキャビネット、御影石カウンター、ベージュキッチンパネル、磁器タイルのキッチンパネル、シルバーの調理設備、無垢フローリング、インセット扉のキャビネット) の写真
ローリーにある高級な広いトラディショナルスタイルのおしゃれなキッチン (エプロンフロントシンク、ベージュのキャビネット、御影石カウンター、ベージュキッチンパネル、磁器タイルのキッチンパネル、シルバーの調理設備、無垢フローリング、インセット扉のキャビネット) の写真

Welcome home to the Remington. This breath-taking two-story home is an open-floor plan dream. Upon entry you'll walk into the main living area with a gourmet kitchen with easy access from the garage. The open stair case and lot give this popular floor plan a spacious feel that can't be beat. Call Visionary Homes for details at 435-228-4702. Agents welcome!
トラディショナルスタイルのキッチンの写真
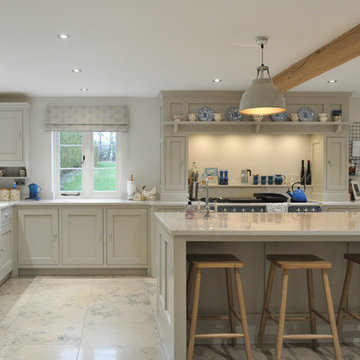
A bespoke solid wood shaker style kitchen hand-painted in Little Greene 'Slaked Lime' with Silestone 'Lagoon' worktops. The cooker is from Lacanche.
他の地域にある巨大なトラディショナルスタイルのおしゃれなキッチン (エプロンフロントシンク、シェーカースタイル扉のキャビネット、グレーのキャビネット、珪岩カウンター、カラー調理設備、ライムストーンの床) の写真
他の地域にある巨大なトラディショナルスタイルのおしゃれなキッチン (エプロンフロントシンク、シェーカースタイル扉のキャビネット、グレーのキャビネット、珪岩カウンター、カラー調理設備、ライムストーンの床) の写真
69
