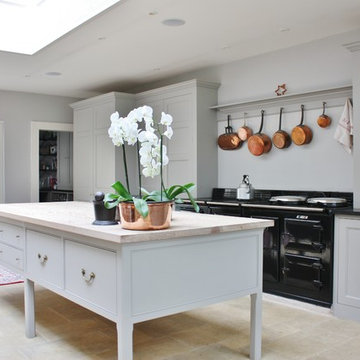トラディショナルスタイルのキッチン (黄色い床) の写真
絞り込み:
資材コスト
並び替え:今日の人気順
写真 1〜20 枚目(全 486 枚)
1/3
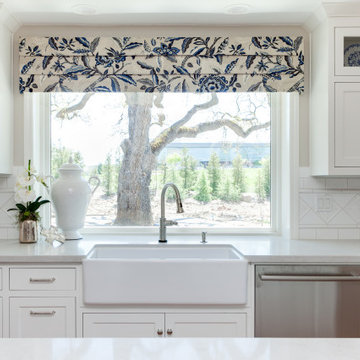
When designing this kitchen, the old-growth oak tree was top of mind as the view to capture out the kitchen sink window. Even the window coverings were selected to complement and enhance the natural beauty just beyond. Generous counter space either side of the sink allow for work and clean up areas without feeling pinched.

This custom cottage designed and built by Aaron Bollman is nestled in the Saugerties, NY. Situated in virgin forest at the foot of the Catskill mountains overlooking a babling brook, this hand crafted home both charms and relaxes the senses.

This 1800's Minneapolis kitchen needed to be updated! The homeowners were looking to preserve the integrity of the home and the era that it was built in, yet make it current and more functional for their family. We removed the dropped header and replaced it with a hidden header, reduced the size of the back of the fireplace, which faces the formal dining room, and took down all the yellow toile wallpaper and red paint. There was a bathroom where the new back entry comes into the dinette area, this was moved to the other side of the room to make the kitchen area more spacious. The woodwork in this house is truly a work of art, so the cabinets had to co-exist and work well with the existing. The cabinets are quartersawn oak and are shaker doors and drawers. The casing on the doors and windows differed depending on the area you were in, so we created custom moldings to recreate the gorgeous casing that existed on the kitchen windows and door. We used Cambria for the countertops and a gorgeous marble tile for the backsplash. What a beautiful kitchen!
SpaceCrafting
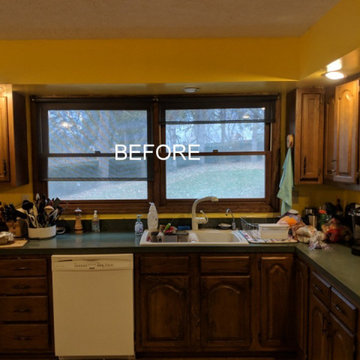
Notice the placement of the sink and windows. The sink will get centered under the new windows.
他の地域にあるトラディショナルスタイルのおしゃれなキッチン (ダブルシンク、レイズドパネル扉のキャビネット、濃色木目調キャビネット、ラミネートカウンター、緑のキッチンパネル、白い調理設備、リノリウムの床、黄色い床、緑のキッチンカウンター) の写真
他の地域にあるトラディショナルスタイルのおしゃれなキッチン (ダブルシンク、レイズドパネル扉のキャビネット、濃色木目調キャビネット、ラミネートカウンター、緑のキッチンパネル、白い調理設備、リノリウムの床、黄色い床、緑のキッチンカウンター) の写真
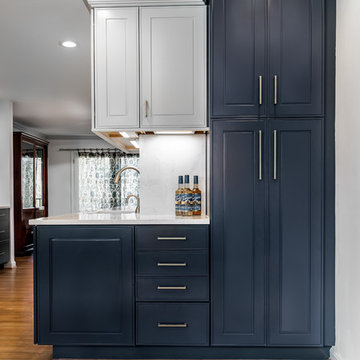
Jack Cook Photography
ワシントンD.C.にある高級な中くらいなトラディショナルスタイルのおしゃれなキッチン (アンダーカウンターシンク、シェーカースタイル扉のキャビネット、グレーのキャビネット、クオーツストーンカウンター、白いキッチンパネル、石スラブのキッチンパネル、シルバーの調理設備、淡色無垢フローリング、黄色い床) の写真
ワシントンD.C.にある高級な中くらいなトラディショナルスタイルのおしゃれなキッチン (アンダーカウンターシンク、シェーカースタイル扉のキャビネット、グレーのキャビネット、クオーツストーンカウンター、白いキッチンパネル、石スラブのキッチンパネル、シルバーの調理設備、淡色無垢フローリング、黄色い床) の写真
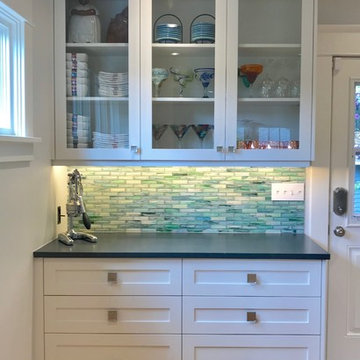
Bar Area in kitchen with glass front upper cabinets
Val Sporleder
シアトルにあるお手頃価格の小さなトラディショナルスタイルのおしゃれなキッチン (アンダーカウンターシンク、シェーカースタイル扉のキャビネット、白いキャビネット、人工大理石カウンター、青いキッチンパネル、ガラスタイルのキッチンパネル、シルバーの調理設備、淡色無垢フローリング、黄色い床、グレーのキッチンカウンター) の写真
シアトルにあるお手頃価格の小さなトラディショナルスタイルのおしゃれなキッチン (アンダーカウンターシンク、シェーカースタイル扉のキャビネット、白いキャビネット、人工大理石カウンター、青いキッチンパネル、ガラスタイルのキッチンパネル、シルバーの調理設備、淡色無垢フローリング、黄色い床、グレーのキッチンカウンター) の写真

This is a Design-Build project by Kitchen Inspiratin Inc.
Cabinetry: Sollera Fine Cabinetry
Countertop: Natural Quartzite
Hardware: Top Knobs
Appliances: Bluestar
Backsplash: Special artisan glass tile
More about this project:
This time we cherish the beauty of wood! I am so happy to see this new project in our portfolio!
The highlight of the project:
✅Beautiful, warm and lovely custom cherry cabinets
✅ Natural quartzite that clearly shows the depth of natural stone!
✅Pro-style chef-grade appliances
✅Carefully planned accessories
✅Large peninsula with prep sink
✅Unique 3D stove splash
✅Custom made heavy duty pantry
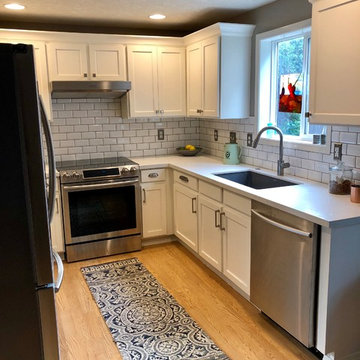
Monogram Interior Design
ポートランドにある低価格の小さなトラディショナルスタイルのおしゃれなキッチン (アンダーカウンターシンク、落し込みパネル扉のキャビネット、白いキャビネット、クオーツストーンカウンター、サブウェイタイルのキッチンパネル、シルバーの調理設備、淡色無垢フローリング、アイランドなし、黄色い床、白いキッチンカウンター) の写真
ポートランドにある低価格の小さなトラディショナルスタイルのおしゃれなキッチン (アンダーカウンターシンク、落し込みパネル扉のキャビネット、白いキャビネット、クオーツストーンカウンター、サブウェイタイルのキッチンパネル、シルバーの調理設備、淡色無垢フローリング、アイランドなし、黄色い床、白いキッチンカウンター) の写真

The old kitchen and dining room became the new kitchen.
シアトルにあるお手頃価格の中くらいなトラディショナルスタイルのおしゃれなキッチン (アンダーカウンターシンク、フラットパネル扉のキャビネット、淡色木目調キャビネット、御影石カウンター、グレーのキッチンパネル、セラミックタイルのキッチンパネル、黒い調理設備、淡色無垢フローリング、アイランドなし、黄色い床、黒いキッチンカウンター) の写真
シアトルにあるお手頃価格の中くらいなトラディショナルスタイルのおしゃれなキッチン (アンダーカウンターシンク、フラットパネル扉のキャビネット、淡色木目調キャビネット、御影石カウンター、グレーのキッチンパネル、セラミックタイルのキッチンパネル、黒い調理設備、淡色無垢フローリング、アイランドなし、黄色い床、黒いキッチンカウンター) の写真

シアトルにある高級な中くらいなトラディショナルスタイルのおしゃれなキッチン (アンダーカウンターシンク、シェーカースタイル扉のキャビネット、白いキャビネット、クオーツストーンカウンター、青いキッチンパネル、磁器タイルのキッチンパネル、シルバーの調理設備、淡色無垢フローリング、黄色い床、茶色いキッチンカウンター) の写真
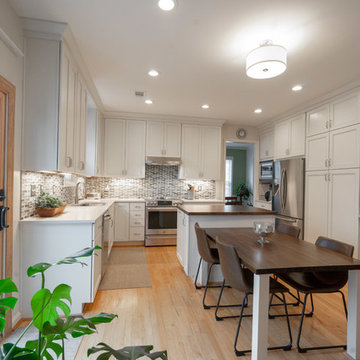
The butcher block island, stainless steel appliances, classic white cabinets, hints of a blue and grey backsplash and wood floors all come together so nicely to bring this kitchen remodel to a close.

Saul Creative
他の地域にあるお手頃価格の中くらいなトラディショナルスタイルのおしゃれなキッチン (アンダーカウンターシンク、シェーカースタイル扉のキャビネット、濃色木目調キャビネット、クオーツストーンカウンター、ベージュキッチンパネル、サブウェイタイルのキッチンパネル、シルバーの調理設備、ラミネートの床、黄色い床、ベージュのキッチンカウンター) の写真
他の地域にあるお手頃価格の中くらいなトラディショナルスタイルのおしゃれなキッチン (アンダーカウンターシンク、シェーカースタイル扉のキャビネット、濃色木目調キャビネット、クオーツストーンカウンター、ベージュキッチンパネル、サブウェイタイルのキッチンパネル、シルバーの調理設備、ラミネートの床、黄色い床、ベージュのキッチンカウンター) の写真
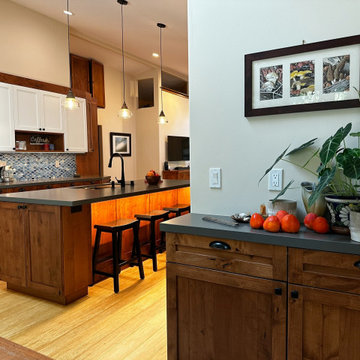
To further enhance the ambiance, under-bar lighting was strategically installed beneath the overhanging island countertop. This lighting element not only illuminated the bar seating area but also acted as a visual focal point, drawing the eye and creating a warm and inviting atmosphere.
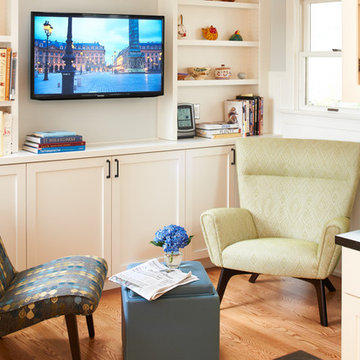
シアトルにある中くらいなトラディショナルスタイルのおしゃれなキッチン (エプロンフロントシンク、シェーカースタイル扉のキャビネット、白いキャビネット、クオーツストーンカウンター、白いキッチンパネル、サブウェイタイルのキッチンパネル、シルバーの調理設備、淡色無垢フローリング、黄色い床) の写真

Detail of large island with raised countertop for guests and food service. Island has a large prep sink; the faucet can be used as a pot filler for the adjacent commercial cooktop. Inspired Imagery Photography
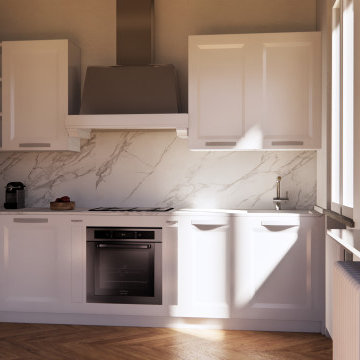
ミラノにある高級な中くらいなトラディショナルスタイルのおしゃれなキッチン (ドロップインシンク、白いキャビネット、大理石カウンター、白いキッチンパネル、大理石のキッチンパネル、黒い調理設備、無垢フローリング、アイランドなし、黄色い床、白いキッチンカウンター、折り上げ天井) の写真
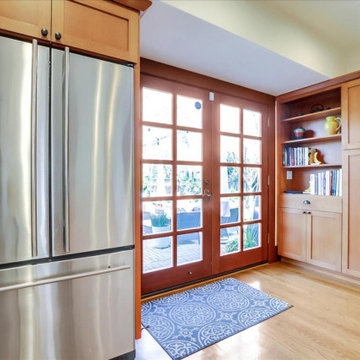
Ten-lite French doors flood the kitchen with light and provide easy access to the patio just outside.
サンフランシスコにある広いトラディショナルスタイルのおしゃれなキッチン (シェーカースタイル扉のキャビネット、淡色木目調キャビネット、青いキッチンパネル、セラミックタイルのキッチンパネル、シルバーの調理設備、淡色無垢フローリング、黄色い床) の写真
サンフランシスコにある広いトラディショナルスタイルのおしゃれなキッチン (シェーカースタイル扉のキャビネット、淡色木目調キャビネット、青いキッチンパネル、セラミックタイルのキッチンパネル、シルバーの調理設備、淡色無垢フローリング、黄色い床) の写真
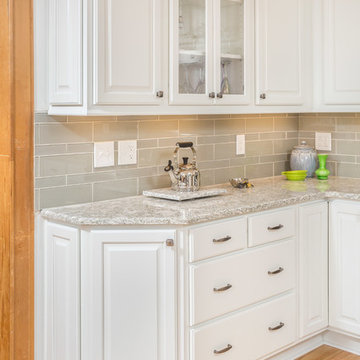
Photo taken by DMD Photography
他の地域にあるお手頃価格の小さなトラディショナルスタイルのおしゃれなキッチン (アンダーカウンターシンク、レイズドパネル扉のキャビネット、白いキャビネット、クオーツストーンカウンター、グレーのキッチンパネル、ガラスタイルのキッチンパネル、シルバーの調理設備、淡色無垢フローリング、黄色い床) の写真
他の地域にあるお手頃価格の小さなトラディショナルスタイルのおしゃれなキッチン (アンダーカウンターシンク、レイズドパネル扉のキャビネット、白いキャビネット、クオーツストーンカウンター、グレーのキッチンパネル、ガラスタイルのキッチンパネル、シルバーの調理設備、淡色無垢フローリング、黄色い床) の写真
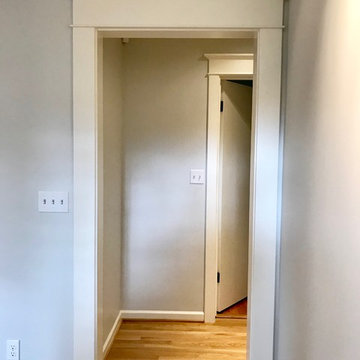
Door to hallway matching Living room trim.
Val Sporleder
シアトルにあるお手頃価格の小さなトラディショナルスタイルのおしゃれなキッチン (アンダーカウンターシンク、シェーカースタイル扉のキャビネット、白いキャビネット、人工大理石カウンター、青いキッチンパネル、ガラスタイルのキッチンパネル、シルバーの調理設備、淡色無垢フローリング、黄色い床、グレーのキッチンカウンター) の写真
シアトルにあるお手頃価格の小さなトラディショナルスタイルのおしゃれなキッチン (アンダーカウンターシンク、シェーカースタイル扉のキャビネット、白いキャビネット、人工大理石カウンター、青いキッチンパネル、ガラスタイルのキッチンパネル、シルバーの調理設備、淡色無垢フローリング、黄色い床、グレーのキッチンカウンター) の写真
トラディショナルスタイルのキッチン (黄色い床) の写真
1
