トラディショナルスタイルのキッチン (石タイルのキッチンパネル) の写真
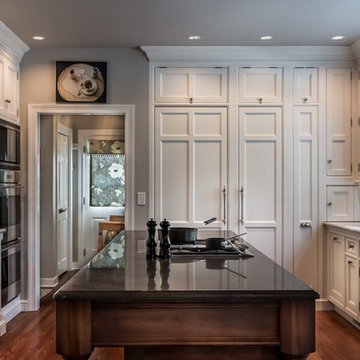
This homeowner is a local shop keeper and interior designer in Geneva, who exudes style and a has a great eye for interiors. There was no doubt that we had to create a space that showcased her favorite decorative accents and heirlooms. A myriad of display cabinets were artfully fitted into the design which delightfully boasts her family’s keepsakes. The refrigerator, strategically hidden within the wall, is a millwork backdrop – Not standing in the way, like refrigerators are famous for. The kitchen a visual work of art amid the ordinary tasks of cooking and tidying.
Project specs: Appliances by Gaggenau, Walnut island with natural quartzite countertops. Limestone countertops on the perimeter’s white painted cabinets.
Photo Bruce Van Inwegen

Once an unused butler's pantry, this Ann Arbor kitchen remodel now offers added storage for important appliances and large items infrequently used. This hard working set of cabinetry does the work of a pantry without the doors, narrow storage and poor lighting of a traditional pantry. Complete with floor to ceiling natural cherry cabinets in the craftsman style, these cabinets add interest and function with stair-step depths and height. The Medallion cabinets are a natural cherry wood with a Sonoma door style, finished in a pecan burnished glaze. Sanctuary cabinet hardware from Top Knobs comes in a Tuscan Bronze finish. Bamboo floors compliment the warm cabinetry and will deepen to a honey blond over time. Under cabinet lighting high lights crackle glass accent tile, tumbled limestone brick tiles and white quartz countertops. Fred Golden Photography©

ニューアークにあるトラディショナルスタイルのおしゃれな独立型キッチン (パネルと同色の調理設備、アンダーカウンターシンク、落し込みパネル扉のキャビネット、緑のキャビネット、クオーツストーンカウンター、白いキッチンパネル、石タイルのキッチンパネル、トラバーチンの床、グレーとクリーム色) の写真

Photography by Liz Glasgow
ニューヨークにあるお手頃価格の中くらいなトラディショナルスタイルのおしゃれなキッチン (エプロンフロントシンク、落し込みパネル扉のキャビネット、白いキャビネット、白いキッチンパネル、シルバーの調理設備、塗装フローリング、人工大理石カウンター、石タイルのキッチンパネル、白いキッチンカウンター) の写真
ニューヨークにあるお手頃価格の中くらいなトラディショナルスタイルのおしゃれなキッチン (エプロンフロントシンク、落し込みパネル扉のキャビネット、白いキャビネット、白いキッチンパネル、シルバーの調理設備、塗装フローリング、人工大理石カウンター、石タイルのキッチンパネル、白いキッチンカウンター) の写真

2015 First Place Winner of the NKBA Puget Sound Small to Medium Kitchen Design Awards. 2016 Winner HGTV People's Choice Awards in Kitchen Trends. 2016 First Place Winner of the NKBA National Design Competition.
NW Architectural Photography-Judith Wright Design
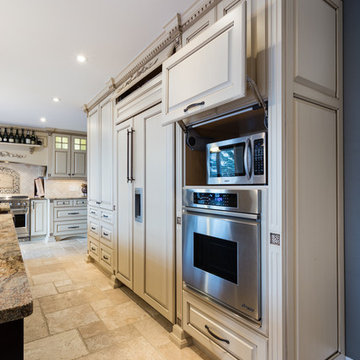
Art Turner
他の地域にあるラグジュアリーな広いトラディショナルスタイルのおしゃれなキッチン (レイズドパネル扉のキャビネット、ベージュのキャビネット、御影石カウンター、ベージュキッチンパネル、石タイルのキッチンパネル、パネルと同色の調理設備、トラバーチンの床) の写真
他の地域にあるラグジュアリーな広いトラディショナルスタイルのおしゃれなキッチン (レイズドパネル扉のキャビネット、ベージュのキャビネット、御影石カウンター、ベージュキッチンパネル、石タイルのキッチンパネル、パネルと同色の調理設備、トラバーチンの床) の写真

This kitchen had the old laundry room in the corner and there was no pantry. We converted the old laundry into a pantry/laundry combination. The hand carved travertine farm sink is the focal point of this beautiful new kitchen.
Notice the clean backsplash with no electrical outlets. All of the electrical outlets, switches and lights are under the cabinets leaving the uninterrupted backslash. The rope lighting on top of the cabinets adds a nice ambiance or night light.
Photography: Buxton Photography
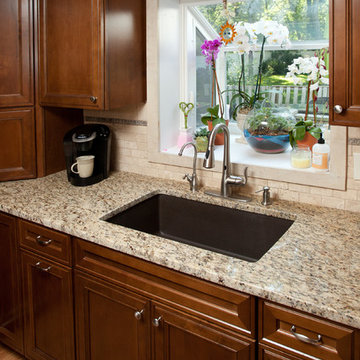
Michelle Kay Photography
ボストンにある中くらいなトラディショナルスタイルのおしゃれなキッチン (アンダーカウンターシンク、レイズドパネル扉のキャビネット、濃色木目調キャビネット、御影石カウンター、ベージュキッチンパネル、石タイルのキッチンパネル、シルバーの調理設備、淡色無垢フローリング) の写真
ボストンにある中くらいなトラディショナルスタイルのおしゃれなキッチン (アンダーカウンターシンク、レイズドパネル扉のキャビネット、濃色木目調キャビネット、御影石カウンター、ベージュキッチンパネル、石タイルのキッチンパネル、シルバーの調理設備、淡色無垢フローリング) の写真

Traditional kitchen with painted white cabinets, a large kitchen island with room for 3 barstools, built in bench for the breakfast nook and desk with cork bulletin board.

Denash Photography, Designed by Jenny Rausch C.K.D. Breakfast bar on a center island. Shaded chandelier. Bar sink. Arched window over sink. Gray and beige cabinetry. Range and stainless steel refrigerator.

This condo remodel consisted of redoing the kitchen layout and design to maximize the small space, while adding built-in storage throughout the home for added functionality. The kitchen was inspired by art-deco design elements mixed with classic style. The white painted custom cabinetry against the darker granite and butcher block split top counters creates a multi-layer visual interest in this refreshed kitchen. The history of the condo was honored with elements like the parquet flooring, arched doorways, and picture crown molding. Specially curated apartment sized appliances were added to economize the space while still matching our clients style. In other areas of the home, unused small closets and shelving were replaced with custom built-ins that added need storage but also beautiful design elements, matching the rest of the remodel. The final result was a new space that modernized the home and added functionality for our clients, while respecting the previous historic design of the original condo.
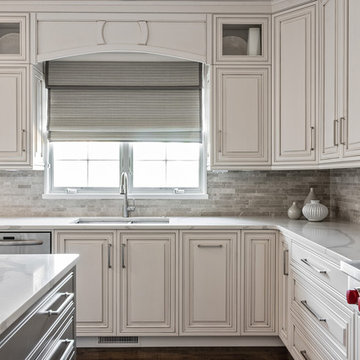
The style and design of this kitchen was a compromise for the husband and wife who each had ideas of their ideal kitchen. He liked glazed raised panel cabinets and she liked a cleaner look with lighter color cabinets. We were able to totally customize it for these clients with a custom island for prep and seating area, spice drawer, plenty of drawers for large pots and pans, 2 pull out trash cabinets one by sink and one in the island, interior lights for the upper glass cabinets and metal banding on custom hood. We are thrilled with how this kitchen turned out!
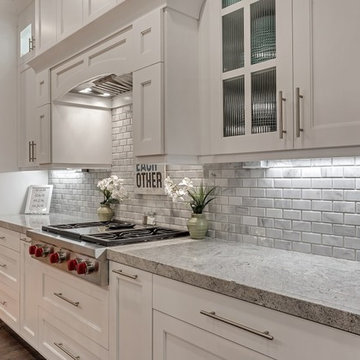
Zach Molino
ソルトレイクシティにある高級な広いトラディショナルスタイルのおしゃれなキッチン (アンダーカウンターシンク、落し込みパネル扉のキャビネット、白いキャビネット、御影石カウンター、マルチカラーのキッチンパネル、石タイルのキッチンパネル、シルバーの調理設備、濃色無垢フローリング、茶色い床) の写真
ソルトレイクシティにある高級な広いトラディショナルスタイルのおしゃれなキッチン (アンダーカウンターシンク、落し込みパネル扉のキャビネット、白いキャビネット、御影石カウンター、マルチカラーのキッチンパネル、石タイルのキッチンパネル、シルバーの調理設備、濃色無垢フローリング、茶色い床) の写真
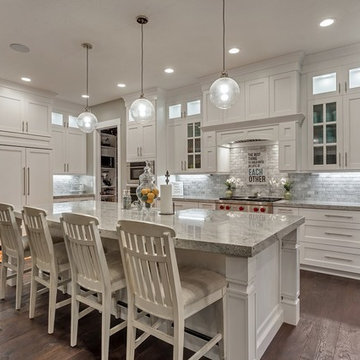
Zach Molino
ソルトレイクシティにある高級な広いトラディショナルスタイルのおしゃれなキッチン (アンダーカウンターシンク、落し込みパネル扉のキャビネット、白いキャビネット、御影石カウンター、マルチカラーのキッチンパネル、石タイルのキッチンパネル、シルバーの調理設備、濃色無垢フローリング、茶色い床) の写真
ソルトレイクシティにある高級な広いトラディショナルスタイルのおしゃれなキッチン (アンダーカウンターシンク、落し込みパネル扉のキャビネット、白いキャビネット、御影石カウンター、マルチカラーのキッチンパネル、石タイルのキッチンパネル、シルバーの調理設備、濃色無垢フローリング、茶色い床) の写真
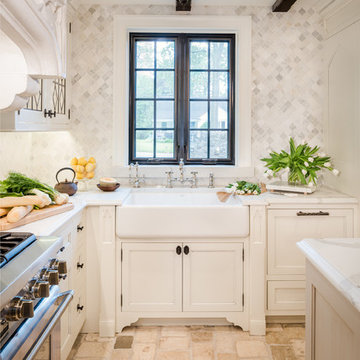
Angle Eye Photography
フィラデルフィアにあるトラディショナルスタイルのおしゃれなキッチン (エプロンフロントシンク、白いキャビネット、大理石カウンター、白いキッチンパネル、石タイルのキッチンパネル、シルバーの調理設備、トラバーチンの床、落し込みパネル扉のキャビネット) の写真
フィラデルフィアにあるトラディショナルスタイルのおしゃれなキッチン (エプロンフロントシンク、白いキャビネット、大理石カウンター、白いキッチンパネル、石タイルのキッチンパネル、シルバーの調理設備、トラバーチンの床、落し込みパネル扉のキャビネット) の写真
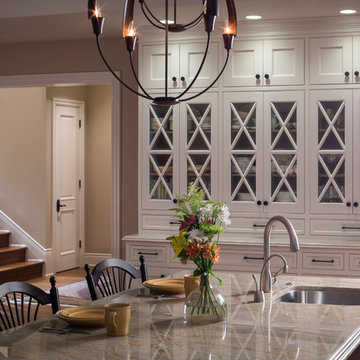
Step inside this stunning refined traditional home designed by our Lafayette studio. The luxurious interior seamlessly blends French country and classic design elements with contemporary touches, resulting in a timeless and sophisticated aesthetic. From the soft beige walls to the intricate detailing, every aspect of this home exudes elegance and warmth. The sophisticated living spaces feature inviting colors, high-end finishes, and impeccable attention to detail, making this home the perfect haven for relaxation and entertainment. Explore the photos to see how we transformed this stunning property into a true forever home.
---
Project by Douglah Designs. Their Lafayette-based design-build studio serves San Francisco's East Bay areas, including Orinda, Moraga, Walnut Creek, Danville, Alamo Oaks, Diablo, Dublin, Pleasanton, Berkeley, Oakland, and Piedmont.
For more about Douglah Designs, click here: http://douglahdesigns.com/
To learn more about this project, see here: https://douglahdesigns.com/featured-portfolio/european-charm/
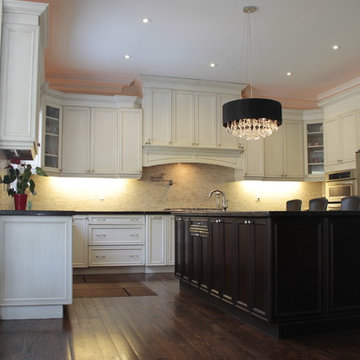
トロントにある高級な広いトラディショナルスタイルのおしゃれなキッチン (ダブルシンク、落し込みパネル扉のキャビネット、白いキャビネット、御影石カウンター、ベージュキッチンパネル、石タイルのキッチンパネル、シルバーの調理設備、無垢フローリング) の写真

This gorgeous kitchen was transformed into a warm traditional design with Starmark cherrywood cabinets featuring a tapered range hood. Showcasing Thermador stainless steel appliances and Sienna Bordeaux granite countertops, this new space is a functional kitchen designed for hosting and entertaining!
Scott Basile, Basile Photography. www.choosechi.com
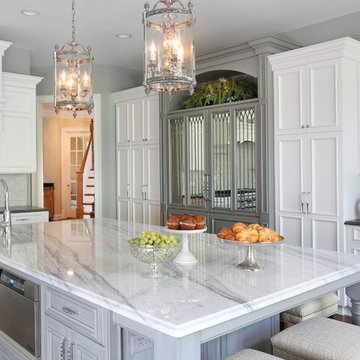
One of the crowning jewels of this kitchen is a mirrored refrigerator armoire. Overall, the mirrors reflect light and add extra sparkle into the space and custom lead caming gives an antique aesthetic.
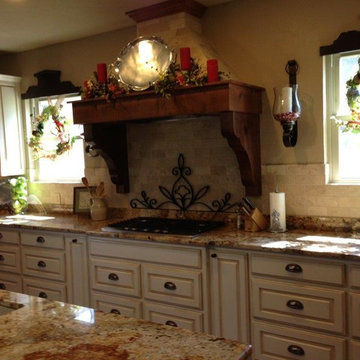
Hand scraped pine vent a hood accents the cream glazed cabinet
ダラスにあるトラディショナルスタイルのおしゃれなキッチン (レイズドパネル扉のキャビネット、ヴィンテージ仕上げキャビネット、御影石カウンター、ベージュキッチンパネル、石タイルのキッチンパネル、カラー調理設備) の写真
ダラスにあるトラディショナルスタイルのおしゃれなキッチン (レイズドパネル扉のキャビネット、ヴィンテージ仕上げキャビネット、御影石カウンター、ベージュキッチンパネル、石タイルのキッチンパネル、カラー調理設備) の写真
トラディショナルスタイルのキッチン (石タイルのキッチンパネル) の写真
1