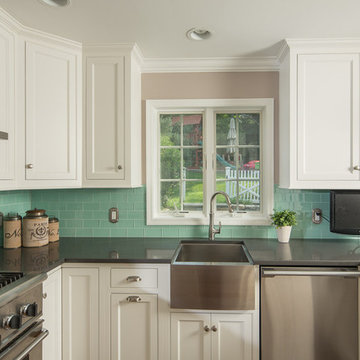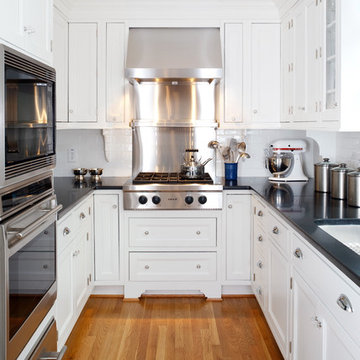トラディショナルスタイルの独立型キッチンの写真
絞り込み:
資材コスト
並び替え:今日の人気順
写真 1〜20 枚目(全 37,137 枚)
1/3

This small kitchen packs a powerful punch. By replacing an oversized sliding glass door with a 24" cantilever which created additional floor space. We tucked a large Reid Shaw farm sink with a wall mounted faucet into this recess. A 7' peninsula was added for storage, work counter and informal dining. A large oversized window floods the kitchen with light. The color of the Eucalyptus painted and glazed cabinets is reflected in both the Najerine stone counter tops and the glass mosaic backsplash tile from Oceanside Glass Tile, "Devotion" series. All dishware is stored in drawers and the large to the counter cabinet houses glassware, mugs and serving platters. Tray storage is located above the refrigerator. Bottles and large spices are located to the left of the range in a pull out cabinet. Pots and pans are located in large drawers to the left of the dishwasher. Pantry storage was created in a large closet to the left of the peninsula for oversized items as well as the microwave. Additional pantry storage for food is located to the right of the refrigerator in an alcove. Cooking ventilation is provided by a pull out hood so as not to distract from the lines of the kitchen.

Andrew McKinney LED strip lighting is applied to the sides of cabinet behind the faceframe. This lights the entire cabinet and makes the cabinet glow.

他の地域にあるお手頃価格の小さなトラディショナルスタイルのおしゃれなキッチン (シングルシンク、インセット扉のキャビネット、白いキャビネット、緑のキッチンパネル、シルバーの調理設備、リノリウムの床、アイランドなし、再生ガラスカウンター) の写真

Craftsman Design & Renovation, LLC, Portland, Oregon, 2019 NARI CotY Award-Winning Residential Kitchen $100,001 to $150,000
ポートランドにある高級な広いトラディショナルスタイルのおしゃれなキッチン (エプロンフロントシンク、シェーカースタイル扉のキャビネット、ソープストーンカウンター、緑のキッチンパネル、セラミックタイルのキッチンパネル、シルバーの調理設備、無垢フローリング、中間色木目調キャビネット、茶色い床、黒いキッチンカウンター) の写真
ポートランドにある高級な広いトラディショナルスタイルのおしゃれなキッチン (エプロンフロントシンク、シェーカースタイル扉のキャビネット、ソープストーンカウンター、緑のキッチンパネル、セラミックタイルのキッチンパネル、シルバーの調理設備、無垢フローリング、中間色木目調キャビネット、茶色い床、黒いキッチンカウンター) の写真

Valance under range adds a furniture feel. Soffit over hood creates a termination for the tile backsplash in this kitchen with 10' ceilings.
ローリーにあるお手頃価格の中くらいなトラディショナルスタイルのおしゃれなキッチン (エプロンフロントシンク、シェーカースタイル扉のキャビネット、白いキャビネット、御影石カウンター、グレーのキッチンパネル、石タイルのキッチンパネル、シルバーの調理設備、無垢フローリング、グレーとクリーム色) の写真
ローリーにあるお手頃価格の中くらいなトラディショナルスタイルのおしゃれなキッチン (エプロンフロントシンク、シェーカースタイル扉のキャビネット、白いキャビネット、御影石カウンター、グレーのキッチンパネル、石タイルのキッチンパネル、シルバーの調理設備、無垢フローリング、グレーとクリーム色) の写真

This kitchen features Venetian Gold Granite Counter tops, White Linen glazed custom cabinetry on the parameter and Gunstock stain on the island, the vent hood and around the stove. The Flooring is American Walnut in varying sizes. There is a natural stacked stone on as the backsplash under the hood with a travertine subway tile acting as the backsplash under the cabinetry. Two tones of wall paint were used in the kitchen. Oyster bar is found as well as Morning Fog.

サンフランシスコにあるラグジュアリーな巨大なトラディショナルスタイルのおしゃれなキッチン (アンダーカウンターシンク、レイズドパネル扉のキャビネット、グレーのキャビネット、御影石カウンター、グレーのキッチンパネル、セラミックタイルのキッチンパネル、シルバーの調理設備、淡色無垢フローリング、茶色い床、ベージュのキッチンカウンター) の写真

ワシントンD.C.にある広いトラディショナルスタイルのおしゃれなキッチン (アンダーカウンターシンク、落し込みパネル扉のキャビネット、白いキャビネット、グレーのキッチンパネル、ベージュの床、白いキッチンカウンター) の写真

Andrea Rugg Photography
ミネアポリスにある高級な中くらいなトラディショナルスタイルのおしゃれなキッチン (アンダーカウンターシンク、インセット扉のキャビネット、中間色木目調キャビネット、クオーツストーンカウンター、石スラブのキッチンパネル、パネルと同色の調理設備、磁器タイルの床、ベージュの床、白いキッチンパネル、白いキッチンカウンター) の写真
ミネアポリスにある高級な中くらいなトラディショナルスタイルのおしゃれなキッチン (アンダーカウンターシンク、インセット扉のキャビネット、中間色木目調キャビネット、クオーツストーンカウンター、石スラブのキッチンパネル、パネルと同色の調理設備、磁器タイルの床、ベージュの床、白いキッチンパネル、白いキッチンカウンター) の写真

ポートランドにある中くらいなトラディショナルスタイルのおしゃれな独立型キッチン (アンダーカウンターシンク、シェーカースタイル扉のキャビネット、濃色木目調キャビネット、白いキッチンパネル、サブウェイタイルのキッチンパネル、無垢フローリング、アイランドなし、茶色い床、グレーのキッチンカウンター、クオーツストーンカウンター、窓) の写真

ミルウォーキーにある中くらいなトラディショナルスタイルのおしゃれなキッチン (エプロンフロントシンク、落し込みパネル扉のキャビネット、白いキャビネット、大理石カウンター、白いキッチンパネル、セメントタイルのキッチンパネル、パネルと同色の調理設備、磁器タイルの床、グレーの床、マルチカラーのキッチンカウンター) の写真

Francine Fleischer Photography
ニューヨークにある高級な小さなトラディショナルスタイルのおしゃれなキッチン (白いキャビネット、ソープストーンカウンター、白いキッチンパネル、磁器タイルのキッチンパネル、シルバーの調理設備、磁器タイルの床、アイランドなし、青い床、一体型シンク、フラットパネル扉のキャビネット) の写真
ニューヨークにある高級な小さなトラディショナルスタイルのおしゃれなキッチン (白いキャビネット、ソープストーンカウンター、白いキッチンパネル、磁器タイルのキッチンパネル、シルバーの調理設備、磁器タイルの床、アイランドなし、青い床、一体型シンク、フラットパネル扉のキャビネット) の写真

Kath & Keith Photography
ボストンにある高級な中くらいなトラディショナルスタイルのおしゃれなキッチン (アンダーカウンターシンク、シェーカースタイル扉のキャビネット、シルバーの調理設備、濃色無垢フローリング、白いキャビネット、御影石カウンター、ベージュキッチンパネル、磁器タイルのキッチンパネル) の写真
ボストンにある高級な中くらいなトラディショナルスタイルのおしゃれなキッチン (アンダーカウンターシンク、シェーカースタイル扉のキャビネット、シルバーの調理設備、濃色無垢フローリング、白いキャビネット、御影石カウンター、ベージュキッチンパネル、磁器タイルのキッチンパネル) の写真

This Award-winning kitchen proves vintage doesn't have to look old and tired. This previously dark kitchen was updated with white, gold, and wood in the historic district of Monte Vista. The challenge is making a new kitchen look and feel like it belongs in a charming older home. The highlight and starting point is the original hex tile flooring in white and gold. It was in excellent condition and merely needed a good cleaning. The addition of white calacatta marble, white subway tile, walnut wood counters, brass and gold accents keep the charm intact. Cabinet panels mimic original door panels found in other areas of the home. Custom coffee storage is a modern bonus! Sub-Zero Refrig, Rohl sink, brass woven wire grill.

ナッシュビルにあるお手頃価格の中くらいなトラディショナルスタイルのおしゃれなキッチン (ドロップインシンク、シェーカースタイル扉のキャビネット、白いキャビネット、ソープストーンカウンター、白いキッチンパネル、サブウェイタイルのキッチンパネル、パネルと同色の調理設備、濃色無垢フローリング、茶色い床) の写真

This kitchen was in a home dating from the early 20th century and located in the Mt. Baker neighborhood of Seattle. It is u-shaped with an island in the center topped with a zinc counter. Black and white tile was used on the floor in a tradition pattern with hexagon as the inset and a black and white border with a square mosaic around the perimeter framing the island. Cabinetry is inset traditional style with the hardware on the exterior. the base of each cabinet is framed with a footed detail. Base cabinet were painted with teal, upper cabinets are white and the full height cabinets are mahogany which is used throughout the residence. A tradition style faucet was used with the pull out attached. Cup pulls are used on the drawers and knobs have a back plate.

Home built by Divine Custom Homes
Photos by Spacecrafting
ミネアポリスにあるお手頃価格の中くらいなトラディショナルスタイルのおしゃれなキッチン (エプロンフロントシンク、白いキャビネット、白いキッチンパネル、サブウェイタイルのキッチンパネル、シルバーの調理設備、ソープストーンカウンター、濃色無垢フローリング、茶色い床、シェーカースタイル扉のキャビネット) の写真
ミネアポリスにあるお手頃価格の中くらいなトラディショナルスタイルのおしゃれなキッチン (エプロンフロントシンク、白いキャビネット、白いキッチンパネル、サブウェイタイルのキッチンパネル、シルバーの調理設備、ソープストーンカウンター、濃色無垢フローリング、茶色い床、シェーカースタイル扉のキャビネット) の写真

Denash Photography, Designed by Jenny Rausch
Kitchen view of angled corner granite undermount sink. Wood paneled refrigerator, wood flooring, island wood countertop, perimeter granite countertop, inset cabinetry, and decorative accents.

ニューヨークにある中くらいなトラディショナルスタイルのおしゃれなキッチン (エプロンフロントシンク、落し込みパネル扉のキャビネット、白いキャビネット、ステンレスカウンター、緑のキッチンパネル、サブウェイタイルのキッチンパネル、シルバーの調理設備) の写真

An open plan within a traditional framework was the Owner’s goal - for ease of entertaining, for working at home, or for just hanging out as a family. We pushed out to the side, eliminating a useless appendage, to expand the dining room and to create a new family room. Large openings connect rooms as well as the garden, while allowing spacial definition. Additional renovations included updating the kitchen and master bath, as well as creating a formal office paneled in stained cherry wood.
Photographs © Stacy Zarin-Goldberg
トラディショナルスタイルの独立型キッチンの写真
1