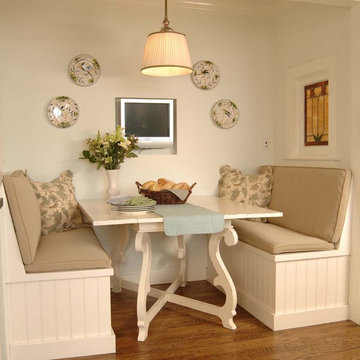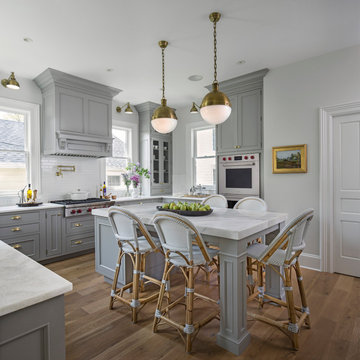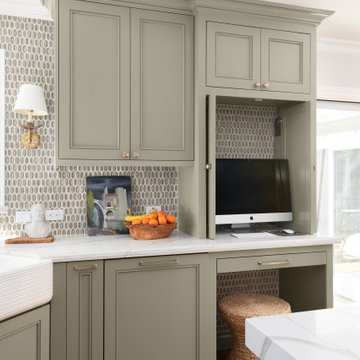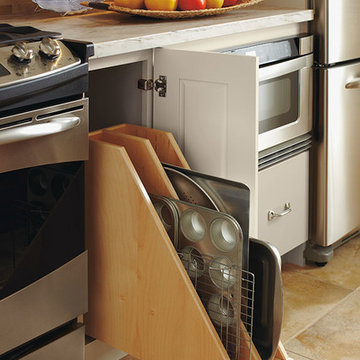ブラウンのトラディショナルスタイルのキッチンの写真
並び替え:今日の人気順
写真 1〜20 枚目(全 298,192 枚)

Gorgeous Remodel- We remodeled the 1st Floor of this beautiful water front home in Wexford Plantation, on Hilton Head Island, SC. We added a new pool and spa in the rear of the home overlooking the scenic harbor. The marble, onyx and tile work are incredible!

Traditional kitchen with painted white cabinets, a large kitchen island with room for 3 barstools, built in bench for the breakfast nook and desk with cork bulletin board.

A bright and modern kitchen with all the amenities! White cabinets with glass panes and plenty of upper storage space accentuated by black "leatherized" granite countertops.
Photo Credits:
Erik Lubbock
jenerik images photography
jenerikimages.com

デトロイトにある高級な広いトラディショナルスタイルのおしゃれなキッチン (アンダーカウンターシンク、シェーカースタイル扉のキャビネット、木材カウンター、緑のキッチンパネル、シルバーの調理設備、無垢フローリング、中間色木目調キャビネット、ガラスまたは窓のキッチンパネル、窓) の写真

French Blue Photography
www.frenchbluephotography.com
ヒューストンにある高級な広いトラディショナルスタイルのおしゃれなキッチン (エプロンフロントシンク、落し込みパネル扉のキャビネット、白いキャビネット、珪岩カウンター、白いキッチンパネル、シルバーの調理設備、濃色無垢フローリング、サブウェイタイルのキッチンパネル) の写真
ヒューストンにある高級な広いトラディショナルスタイルのおしゃれなキッチン (エプロンフロントシンク、落し込みパネル扉のキャビネット、白いキャビネット、珪岩カウンター、白いキッチンパネル、シルバーの調理設備、濃色無垢フローリング、サブウェイタイルのキッチンパネル) の写真

ニューアークにあるトラディショナルスタイルのおしゃれな独立型キッチン (パネルと同色の調理設備、アンダーカウンターシンク、落し込みパネル扉のキャビネット、緑のキャビネット、クオーツストーンカウンター、白いキッチンパネル、石タイルのキッチンパネル、トラバーチンの床、グレーとクリーム色) の写真

This kitchen originally had a long island that the owners needed to walk around to access the butler’s pantry, which was a major reason for the renovation. The island was separated in order to have a better traffic flow – with one island for cooking with a prep sink and the second offering seating and storage. 2″ thick mitered honed Stuario Gold marble countertops are accented by soft satin brass hardware, while the backsplash is a unique jet-cut white marble in an arabesque pattern. The perimeter inset cabinetry is painted a soft white. while the islands are a warm grey. The window wall features a 5-foot-long stone farm sink with two faucets, while a 60″ range and two full 30″ ovens are located on the opposite wall. A custom hood with elegant, gentle sloping lines is embellished with a hammered antique brass collar and antique pewter rivets.

Photographed by Donald Grant
ニューヨークにある広いトラディショナルスタイルのおしゃれなアイランドキッチン (パネルと同色の調理設備、落し込みパネル扉のキャビネット、グレーのキャビネット、大理石カウンター、アンダーカウンターシンク、グレーのキッチンパネル、白い床) の写真
ニューヨークにある広いトラディショナルスタイルのおしゃれなアイランドキッチン (パネルと同色の調理設備、落し込みパネル扉のキャビネット、グレーのキャビネット、大理石カウンター、アンダーカウンターシンク、グレーのキッチンパネル、白い床) の写真

This beautiful Birmingham, MI home had been renovated prior to our clients purchase, but the style and overall design was not a fit for their family. They really wanted to have a kitchen with a large “eat-in” island where their three growing children could gather, eat meals and enjoy time together. Additionally, they needed storage, lots of storage! We decided to create a completely new space.
The original kitchen was a small “L” shaped workspace with the nook visible from the front entry. It was completely closed off to the large vaulted family room. Our team at MSDB re-designed and gutted the entire space. We removed the wall between the kitchen and family room and eliminated existing closet spaces and then added a small cantilevered addition toward the backyard. With the expanded open space, we were able to flip the kitchen into the old nook area and add an extra-large island. The new kitchen includes oversized built in Subzero refrigeration, a 48” Wolf dual fuel double oven range along with a large apron front sink overlooking the patio and a 2nd prep sink in the island.
Additionally, we used hallway and closet storage to create a gorgeous walk-in pantry with beautiful frosted glass barn doors. As you slide the doors open the lights go on and you enter a completely new space with butcher block countertops for baking preparation and a coffee bar, subway tile backsplash and room for any kind of storage needed. The homeowners love the ability to display some of the wine they’ve purchased during their travels to Italy!
We did not stop with the kitchen; a small bar was added in the new nook area with additional refrigeration. A brand-new mud room was created between the nook and garage with 12” x 24”, easy to clean, porcelain gray tile floor. The finishing touches were the new custom living room fireplace with marble mosaic tile surround and marble hearth and stunning extra wide plank hand scraped oak flooring throughout the entire first floor.

Residential Design by Heydt Designs, Interior Design by Benjamin Dhong Interiors, Construction by Kearney & O'Banion, Photography by David Duncan Livingston

built in door storage in pantry
サンフランシスコにあるお手頃価格の小さなトラディショナルスタイルのおしゃれなパントリー (中間色木目調キャビネット、竹フローリング) の写真
サンフランシスコにあるお手頃価格の小さなトラディショナルスタイルのおしゃれなパントリー (中間色木目調キャビネット、竹フローリング) の写真

ロサンゼルスにあるお手頃価格の中くらいなトラディショナルスタイルのおしゃれなキッチン (エプロンフロントシンク、レイズドパネル扉のキャビネット、白いキャビネット、シルバーの調理設備、青いキッチンパネル、クオーツストーンカウンター、ガラスタイルのキッチンパネル、無垢フローリング、青いキッチンカウンター) の写真

Free ebook, Creating the Ideal Kitchen. DOWNLOAD NOW
My husband and I had the opportunity to completely gut and remodel a very tired 1950’s Garrison colonial. We knew that the idea of a semi-open floor plan would be ideal for our family. Space saving solutions started with the design of a banquet in the kitchen. The banquet’s focal point is the two stained glass windows on either end that help to capture daylight from the adjoining spaces.
Material selections for the kitchen were driven by the desire for a bright, casual and uncomplicated look. The plan began with 3 large windows centered over a white farmhouse sink and overlooking the backyard. A large island acts as the kitchen’s work center and rounds out seating options in the room. White inset cabinetry is offset with a mix of materials including soapstone, cherry butcher block, stainless appliances, oak flooring and rustic white tiles that rise to the ceiling creating a dramatic backdrop for an arched range hood. Multiple mullioned glass doors keep the kitchen open, bright and airy.
A palette of grayish greens and blues throughout the house helps to meld the white kitchen and trim detail with existing furnishings. In-cabinet lighting as well as task and undercabinet lighting complements the recessed can lights and help to complete the light and airy look of the space.
Designed by: Susan Klimala, CKD, CBD
For more information on kitchen and bath design ideas go to: www.kitchenstudio-ge.com

ポートランドにあるトラディショナルスタイルのおしゃれなキッチン (エプロンフロントシンク、レイズドパネル扉のキャビネット、白いキャビネット、白いキッチンパネル、サブウェイタイルのキッチンパネル、黒い調理設備、セメントタイルの床、茶色い床、グレーのキッチンカウンター) の写真

アトランタにあるトラディショナルスタイルのおしゃれなパントリー (シェーカースタイル扉のキャビネット、中間色木目調キャビネット、グレーのキッチンパネル、サブウェイタイルのキッチンパネル、無垢フローリング) の写真

Rebecca Westover
ソルトレイクシティにある広いトラディショナルスタイルのおしゃれなキッチン (シェーカースタイル扉のキャビネット、白いキャビネット、ベージュキッチンパネル、淡色無垢フローリング、黒いキッチンカウンター、エプロンフロントシンク、クオーツストーンカウンター、シルバーの調理設備、ベージュの床、窓) の写真
ソルトレイクシティにある広いトラディショナルスタイルのおしゃれなキッチン (シェーカースタイル扉のキャビネット、白いキャビネット、ベージュキッチンパネル、淡色無垢フローリング、黒いキッチンカウンター、エプロンフロントシンク、クオーツストーンカウンター、シルバーの調理設備、ベージュの床、窓) の写真
ブラウンのトラディショナルスタイルのキッチンの写真
1



