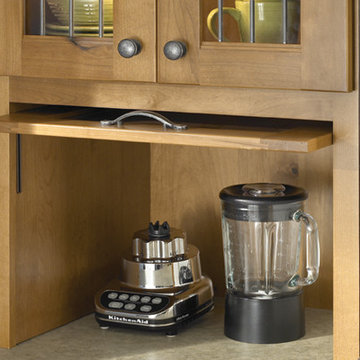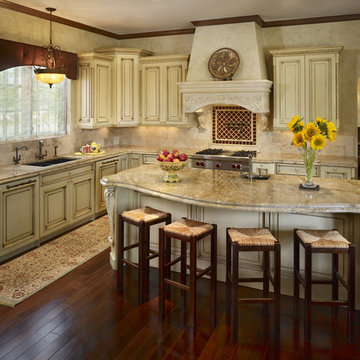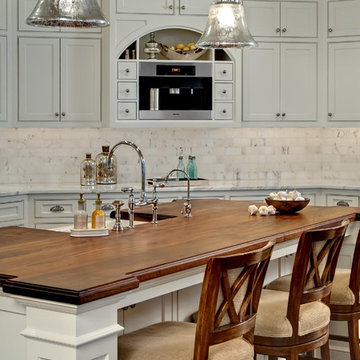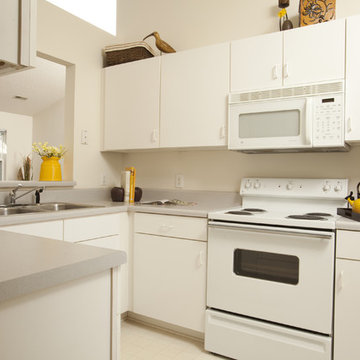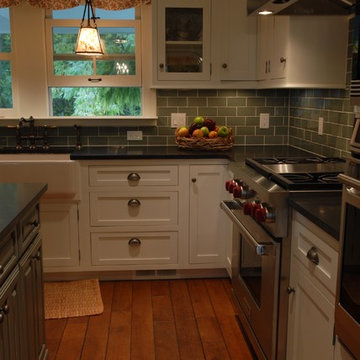トラディショナルスタイルのキッチンの写真
絞り込み:
資材コスト
並び替え:今日の人気順
写真 2781〜2800 枚目(全 867,054 枚)
1/3
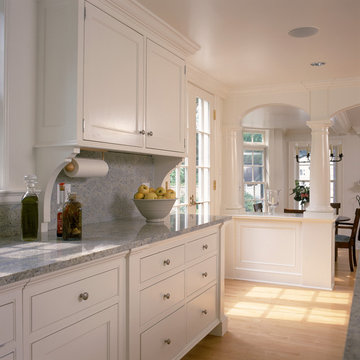
this kitchen was custom built to our design by Shaw Builders who was also the GC. Photos are by Nancy Hill.
ニューヨークにあるトラディショナルスタイルのおしゃれなキッチンの写真
ニューヨークにあるトラディショナルスタイルのおしゃれなキッチンの写真
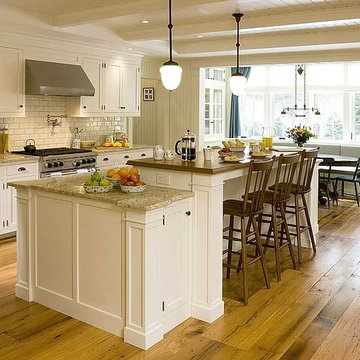
White Crown Point kitchen, featuring a multi-level island, inviting breakfast nook and Carlisle Wide Plank floors. Photo: Crown Point Cabinetry
バーリントンにあるトラディショナルスタイルのおしゃれなキッチンの写真
バーリントンにあるトラディショナルスタイルのおしゃれなキッチンの写真
希望の作業にぴったりな専門家を見つけましょう
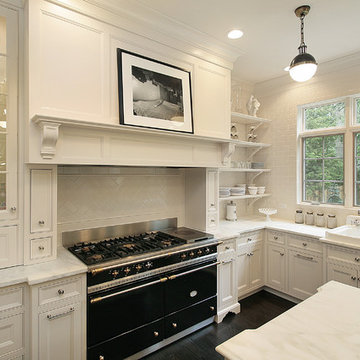
White kitchen cabinetry and white marble countertops. Check out more pics from the design build team of Oxford Development at Oxforddev.com.
シカゴにあるトラディショナルスタイルのおしゃれなキッチンの写真
シカゴにあるトラディショナルスタイルのおしゃれなキッチンの写真
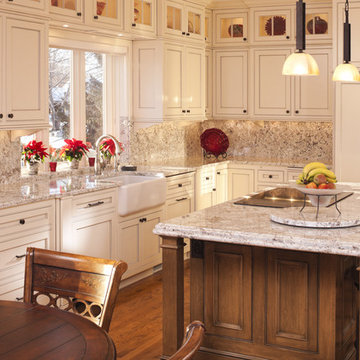
Here is a recently completed John Kraemer & Sons kitchen renovation in Plymouth, MN.
Architect: Murphy & Co. Design
Photography: Landmark Photography
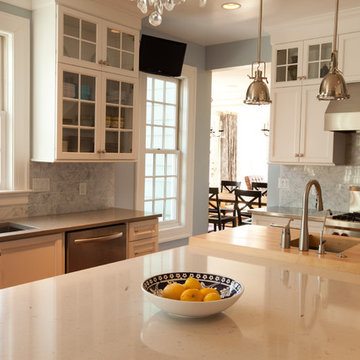
the subtle colors in this kitchen help create the cozy and homey feel that these homeowners had hoped for. Normandy Designer Chris Ebert incorporated white cabinetry and warm wood finishes to complete the look.
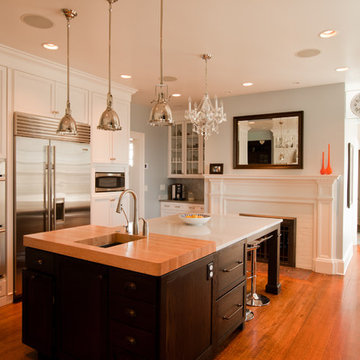
This new kitchen took the place of the old dining room and provided much better work space for homeowners who love to cook and entertain. To maintain the existing footprint of the old dining room and now new kitchen, a large walk-in pantry was created in an adjoining space so that ample storage would be easily accessible.
The kitchen’s working fireplace is a nod to its original function of the dining room, but adds to the comfortable, vintage feel of the kitchen.
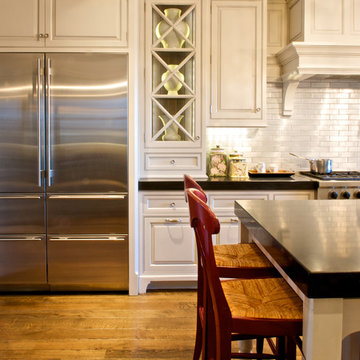
シンシナティにあるトラディショナルスタイルのおしゃれなキッチン (インセット扉のキャビネット、シルバーの調理設備、サブウェイタイルのキッチンパネル、白いキャビネット、白いキッチンパネル) の写真
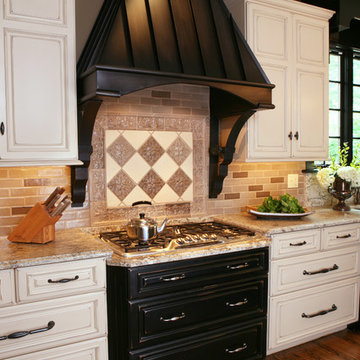
Denash Photography, Designed by Jenny Rausch C.K.D. Black and white kitchen. Black range cabinetry and black hood. White perimeter and drawers. Tile backsplash and wood flooring.
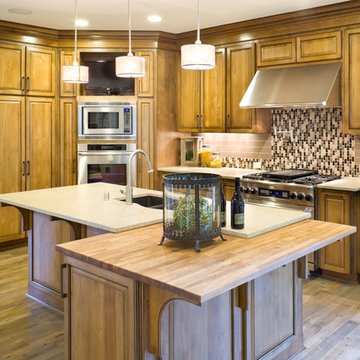
Winner of "most Livable Floorplan" in the 2011 Clark County Parade of Homes. Photos by Bob Greenspan
ポートランドにあるトラディショナルスタイルのおしゃれなキッチン (シルバーの調理設備、木材カウンター) の写真
ポートランドにあるトラディショナルスタイルのおしゃれなキッチン (シルバーの調理設備、木材カウンター) の写真
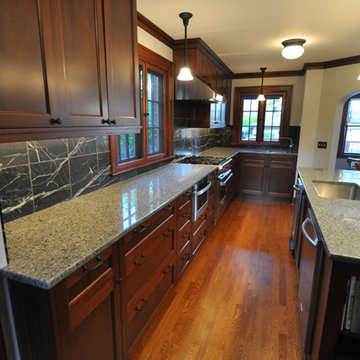
A remodel of the main floor of a Tudor-style brick home in Seattle. Where an '80s kitchen with laminate counters once stood, a new custom kitchen with mahogany cabinets, granite and soapstone backsplash now comfortable fits in this traditional home.
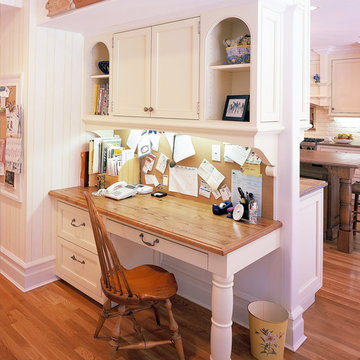
ニューヨークにある高級な広いトラディショナルスタイルのおしゃれなアイランドキッチン (木材カウンター、シェーカースタイル扉のキャビネット、白いキャビネット、白いキッチンパネル、サブウェイタイルのキッチンパネル、無垢フローリング) の写真
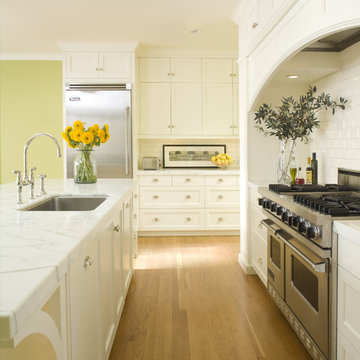
サンフランシスコにあるお手頃価格の中くらいなトラディショナルスタイルのおしゃれなキッチン (落し込みパネル扉のキャビネット、サブウェイタイルのキッチンパネル、大理石カウンター、白いキャビネット、シルバーの調理設備、白いキッチンパネル、アンダーカウンターシンク、無垢フローリング) の写真
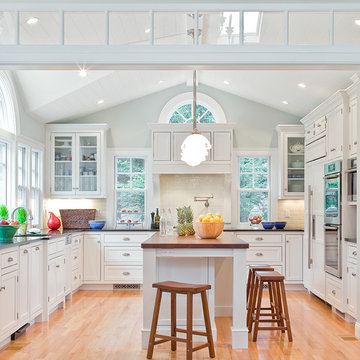
Thoughtfully designed kitchen with custom cabinets, high end appliances and a working island to be envied by all who have the pleasure of entering this warm & inviting space. Photos by Michael J. Lee Photography

クリーブランドにある中くらいなトラディショナルスタイルのおしゃれなキッチン (レイズドパネル扉のキャビネット、ライムストーンのキッチンパネル、アンダーカウンターシンク、濃色木目調キャビネット、御影石カウンター、ベージュキッチンパネル、シルバーの調理設備、ライムストーンの床、ベージュの床、ベージュのキッチンカウンター、グレーとクリーム色) の写真
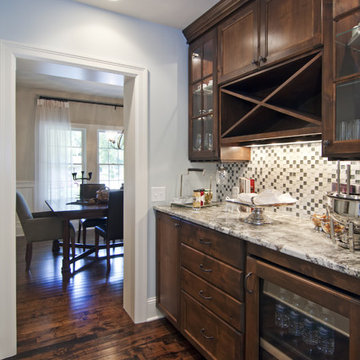
This Cape Cod inspired custom home includes 5,500 square feet of large open living space, 5 bedrooms, 5 bathrooms, working spaces for the adults and kids, a lower level guest suite, ample storage space, and unique custom craftsmanship and design elements characteristically fashioned into all Schrader homes. Detailed finishes including unique granite countertops, natural stone, cape code inspired tiles & 7 inch trim boards, splashes of color, and a mixture of Knotty Alder & Soft Maple cabinetry adorn this comfortable, family friendly home.
Some of the design elements in this home include a master suite with gas fireplace, master bath, large walk in closet, and balcony overlooking the pool. In addition, the upper level of the home features a secret passageway between kid’s bedrooms, upstairs washer & dryer, built in cabinetry, and a 700+ square foot bonus room above the garage.
Main level features include a large open kitchen with granite countertops with honed finishes, dining room with wainscoted walls, Butler's pantry, a “dog room” complete w/dog wash station, home office, and kids study room.
The large lower level includes a Mother-in-law suite with private bath, kitchen/wet bar, 400 Square foot masterfully finished home theatre with old time charm & built in couch, and a lower level garage exiting to the back yard with ample space for pool supplies and yard equipment.
This MN Greenpath Certified home includes a geothermal heating & cooling system, spray foam insulation, and in-floor radiant heat, all incorporated to significantly reduce utility costs. Additionally, reclaimed wood from trees removed from the lot, were used to produce the maple flooring throughout the home and to build the cherry breakfast nook table. Woodwork reclaimed by Wood From the Hood
Photos - Dean Reidel
Interior Designer - Miranda Brouwer
Staging - Stage by Design
トラディショナルスタイルのキッチンの写真
140
