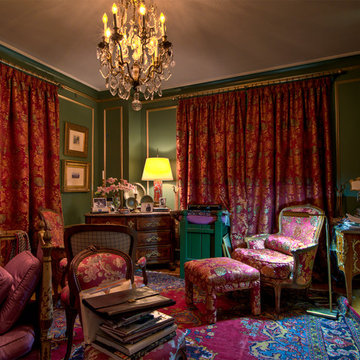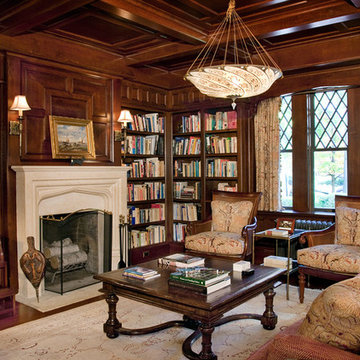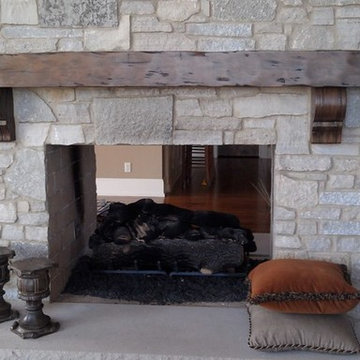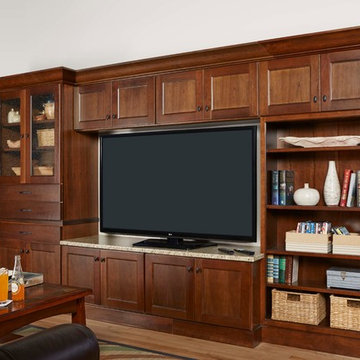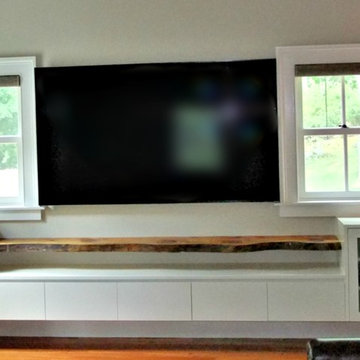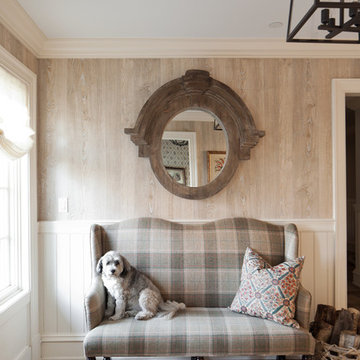トラディショナルスタイルのファミリールーム (無垢フローリング) の写真
絞り込み:
資材コスト
並び替え:今日の人気順
写真 2141〜2160 枚目(全 10,348 枚)
1/3
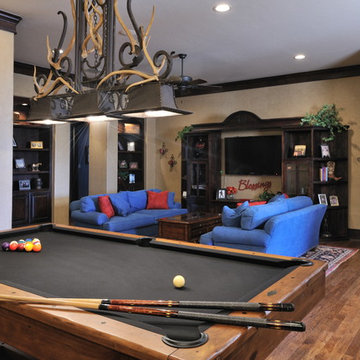
A casual game room for the family to congregate at the ranch!
ヒューストンにある高級な広いトラディショナルスタイルのおしゃれなオープンリビング (ゲームルーム、壁掛け型テレビ、ベージュの壁、無垢フローリング、暖炉なし) の写真
ヒューストンにある高級な広いトラディショナルスタイルのおしゃれなオープンリビング (ゲームルーム、壁掛け型テレビ、ベージュの壁、無垢フローリング、暖炉なし) の写真
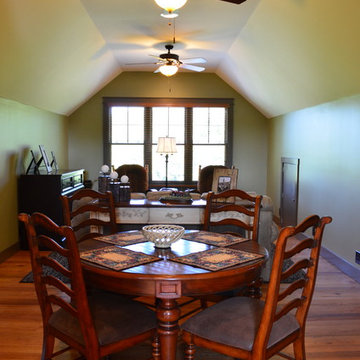
Donald Chapman, AIA,CMB
This unique project, located in Donalds, South Carolina began with the owners requesting three primary uses. First, it was have separate guest accommodations for family and friends when visiting their rural area. The desire to house and display collectible cars was the second goal. The owner’s passion of wine became the final feature incorporated into this multi use structure.
This Guest House – Collector Garage – Wine Cellar was designed and constructed to settle into the picturesque farm setting and be reminiscent of an old house that once stood in the pasture. The front porch invites you to sit in a rocker or swing while enjoying the surrounding views. As you step inside the red oak door, the stair to the right leads guests up to a 1150 SF of living space that utilizes varied widths of red oak flooring that was harvested from the property and installed by the owner. Guest accommodations feature two bedroom suites joined by a nicely appointed living and dining area as well as fully stocked kitchen to provide a self-sufficient stay.
Disguised behind two tone stained cement siding, cedar shutters and dark earth tones, the main level of the house features enough space for storing and displaying six of the owner’s automobiles. The collection is accented by natural light from the windows, painted wainscoting and trim while positioned on three toned speckled epoxy coated floors.
The third and final use is located underground behind a custom built 3” thick arched door. This climatically controlled 2500 bottle wine cellar is highlighted with custom designed and owner built white oak racking system that was again constructed utilizing trees that were harvested from the property in earlier years. Other features are stained concrete floors, tongue and grooved pine ceiling and parch coated red walls. All are accented by low voltage track lighting along with a hand forged wrought iron & glass chandelier that is positioned above a wormy chestnut tasting table. Three wooden generator wheels salvaged from a local building were installed and act as additional storage and display for wine as well as give a historical tie to the community, always prompting interesting conversations among the owner’s and their guests.
This all-electric Energy Star Certified project allowed the owner to capture all three desires into one environment… Three birds… one stone.
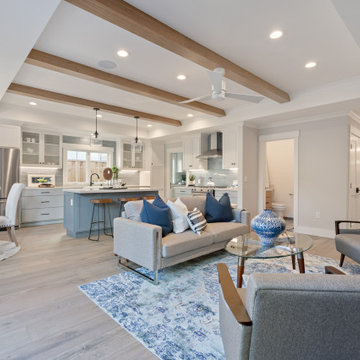
2019 -- Complete re-design and re-build of this 1,600 square foot home including a brand new 600 square foot Guest House located in the Willow Glen neighborhood of San Jose, CA.
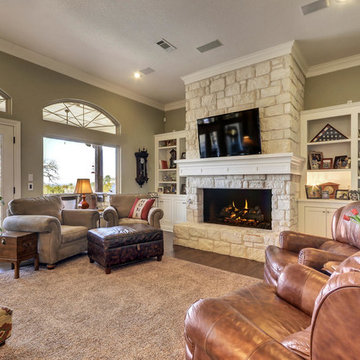
Twist Tours
オースティンにある中くらいなトラディショナルスタイルのおしゃれなオープンリビング (茶色い壁、無垢フローリング、標準型暖炉、石材の暖炉まわり、壁掛け型テレビ、茶色い床) の写真
オースティンにある中くらいなトラディショナルスタイルのおしゃれなオープンリビング (茶色い壁、無垢フローリング、標準型暖炉、石材の暖炉まわり、壁掛け型テレビ、茶色い床) の写真
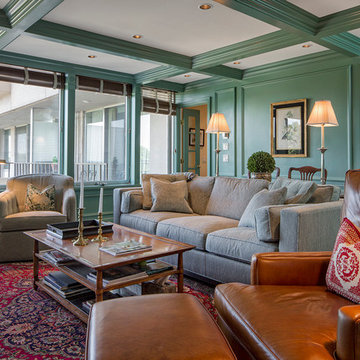
オマハにあるラグジュアリーな広いトラディショナルスタイルのおしゃれな独立型ファミリールーム (ライブラリー、無垢フローリング、標準型暖炉、石材の暖炉まわり、壁掛け型テレビ) の写真
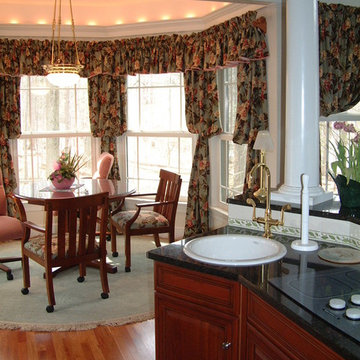
他の地域にあるお手頃価格の中くらいなトラディショナルスタイルのおしゃれなオープンリビング (ホームバー、無垢フローリング) の写真
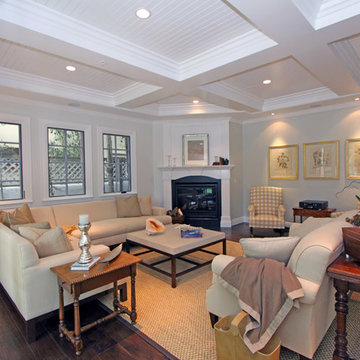
Lisa Bevis
Interior Design Pacific Palisades
ロサンゼルスにあるお手頃価格の広いトラディショナルスタイルのおしゃれなオープンリビング (グレーの壁、無垢フローリング、コーナー設置型暖炉、テレビなし、木材の暖炉まわり) の写真
ロサンゼルスにあるお手頃価格の広いトラディショナルスタイルのおしゃれなオープンリビング (グレーの壁、無垢フローリング、コーナー設置型暖炉、テレビなし、木材の暖炉まわり) の写真
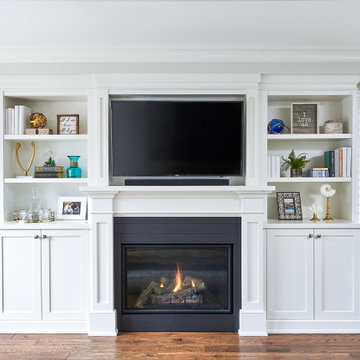
トロントにある高級な中くらいなトラディショナルスタイルのおしゃれなオープンリビング (グレーの壁、無垢フローリング、標準型暖炉、木材の暖炉まわり、埋込式メディアウォール、茶色い床) の写真
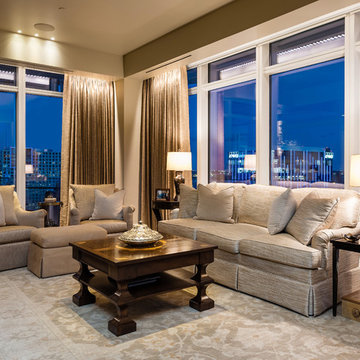
Stephen Reed
ダラスにあるラグジュアリーな広いトラディショナルスタイルのおしゃれなオープンリビング (ベージュの壁、無垢フローリング、茶色い床) の写真
ダラスにあるラグジュアリーな広いトラディショナルスタイルのおしゃれなオープンリビング (ベージュの壁、無垢フローリング、茶色い床) の写真
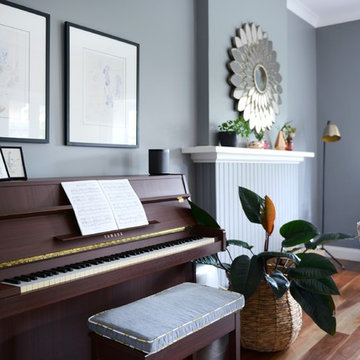
Inward Outward Phtography
シドニーにあるお手頃価格の中くらいなトラディショナルスタイルのおしゃれな独立型ファミリールーム (ミュージックルーム、グレーの壁、無垢フローリング、標準型暖炉、木材の暖炉まわり、テレビなし、茶色い床) の写真
シドニーにあるお手頃価格の中くらいなトラディショナルスタイルのおしゃれな独立型ファミリールーム (ミュージックルーム、グレーの壁、無垢フローリング、標準型暖炉、木材の暖炉まわり、テレビなし、茶色い床) の写真
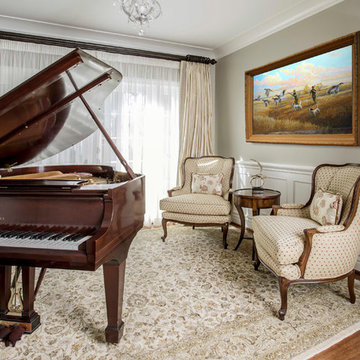
ロサンゼルスにあるトラディショナルスタイルのおしゃれなファミリールーム (ミュージックルーム、グレーの壁、無垢フローリング、茶色い床) の写真
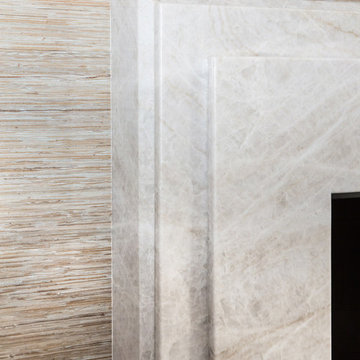
Erika Bierman Photography
www.erikabiermanphotography.com
ロサンゼルスにある高級な中くらいなトラディショナルスタイルのおしゃれなオープンリビング (ベージュの壁、無垢フローリング、標準型暖炉、石材の暖炉まわり、壁掛け型テレビ) の写真
ロサンゼルスにある高級な中くらいなトラディショナルスタイルのおしゃれなオープンリビング (ベージュの壁、無垢フローリング、標準型暖炉、石材の暖炉まわり、壁掛け型テレビ) の写真
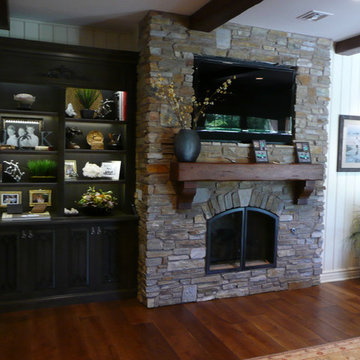
フェニックスにある中くらいなトラディショナルスタイルのおしゃれなオープンリビング (白い壁、無垢フローリング、標準型暖炉、石材の暖炉まわり、壁掛け型テレビ) の写真
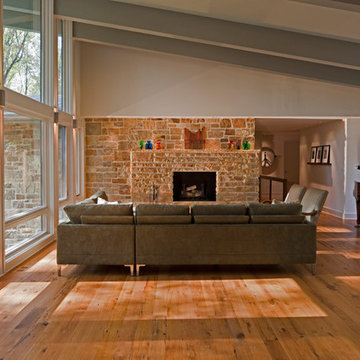
Ann Gummerson
ボルチモアにある高級な広いトラディショナルスタイルのおしゃれなオープンリビング (グレーの壁、無垢フローリング、標準型暖炉、石材の暖炉まわり、テレビなし、ミュージックルーム、茶色い床) の写真
ボルチモアにある高級な広いトラディショナルスタイルのおしゃれなオープンリビング (グレーの壁、無垢フローリング、標準型暖炉、石材の暖炉まわり、テレビなし、ミュージックルーム、茶色い床) の写真
トラディショナルスタイルのファミリールーム (無垢フローリング) の写真
108
