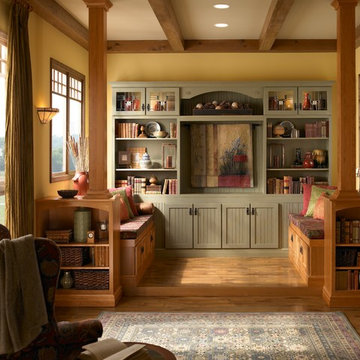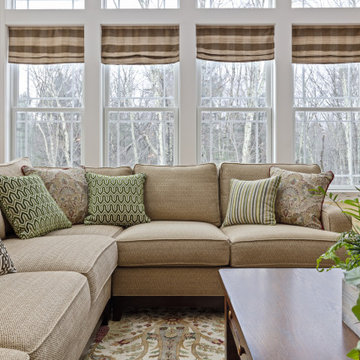ファミリールーム
絞り込み:
資材コスト
並び替え:今日の人気順
写真 1〜20 枚目(全 516 枚)
1/4
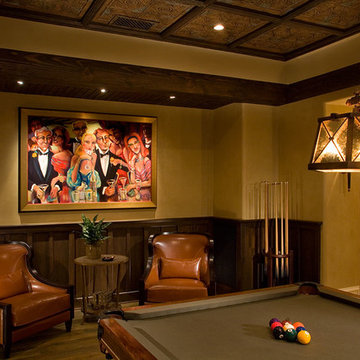
Sports Lounge - Crystal Cove New Construction. Upscale Sports Lounge w/ Dual TV Screens and Generous Bar - Art Deco Antique Pool Table. Venetian Plaster Walls, Cozy Leather Club Chairs, Painting by Sandra Jones Campbell.
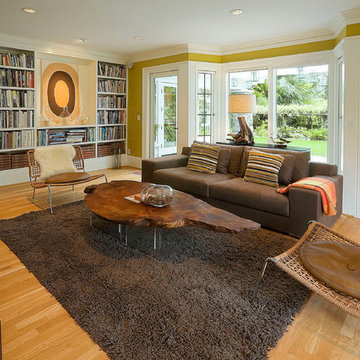
Floor to ceiling open bookshelves add character to this spacious room.
ポートランドにあるトラディショナルスタイルのおしゃれなオープンリビング (黄色い壁、無垢フローリング、茶色いソファ) の写真
ポートランドにあるトラディショナルスタイルのおしゃれなオープンリビング (黄色い壁、無垢フローリング、茶色いソファ) の写真
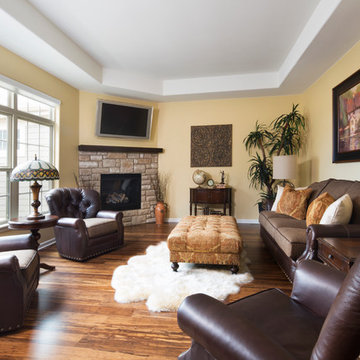
Designer: Aaron Keller | Photographer: Sarah Utech
ミルウォーキーにある広いトラディショナルスタイルのおしゃれな独立型ファミリールーム (黄色い壁、無垢フローリング、コーナー設置型暖炉、石材の暖炉まわり、壁掛け型テレビ) の写真
ミルウォーキーにある広いトラディショナルスタイルのおしゃれな独立型ファミリールーム (黄色い壁、無垢フローリング、コーナー設置型暖炉、石材の暖炉まわり、壁掛け型テレビ) の写真
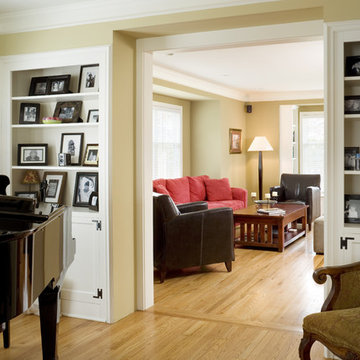
Photo by Bob Greenspan
カンザスシティにある小さなトラディショナルスタイルのおしゃれなオープンリビング (ミュージックルーム、黄色い壁、無垢フローリング、内蔵型テレビ) の写真
カンザスシティにある小さなトラディショナルスタイルのおしゃれなオープンリビング (ミュージックルーム、黄色い壁、無垢フローリング、内蔵型テレビ) の写真
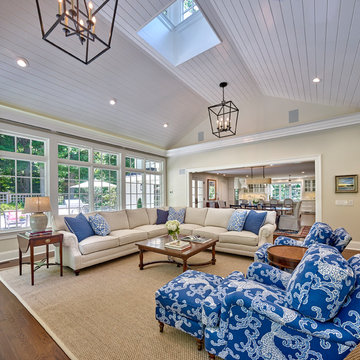
The opening to the dining room is large enough to keep the conversation going, between spaces, while entertaining. This view of the family room showcases the comfy furniture that is perfect to curl up in and watch a movie or the fireplace.
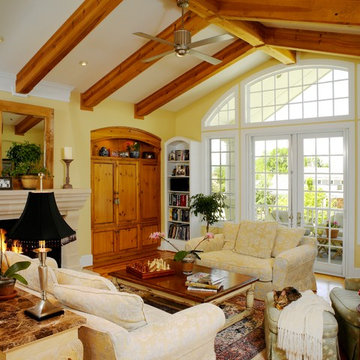
Photography by Ron Ruscio
デンバーにあるトラディショナルスタイルのおしゃれなファミリールーム (黄色い壁、無垢フローリング、標準型暖炉、石材の暖炉まわり) の写真
デンバーにあるトラディショナルスタイルのおしゃれなファミリールーム (黄色い壁、無垢フローリング、標準型暖炉、石材の暖炉まわり) の写真
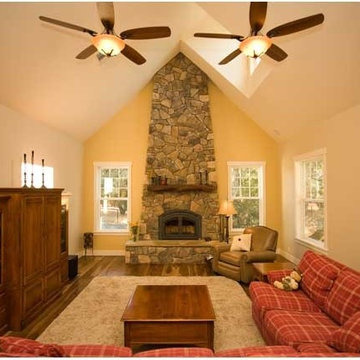
Photographer: Dennis Swanson
サンルイスオビスポにある低価格の中くらいなトラディショナルスタイルのおしゃれな独立型ファミリールーム (黄色い壁、無垢フローリング、標準型暖炉、石材の暖炉まわり) の写真
サンルイスオビスポにある低価格の中くらいなトラディショナルスタイルのおしゃれな独立型ファミリールーム (黄色い壁、無垢フローリング、標準型暖炉、石材の暖炉まわり) の写真
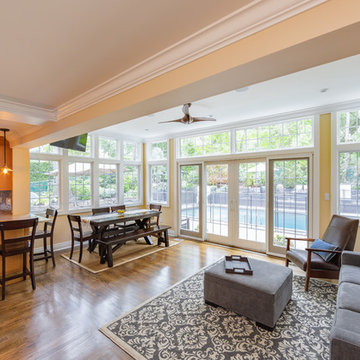
Contractor George W. Combs of George W. Combs, Inc. enlarged this colonial style home by adding an extension including a two car garage, a second story Master Suite, a sunroom, extended dining area, a mudroom, side entry hall, a third story staircase and a basement playroom.
Interior Design by Amy Luria of Luria Design & Style
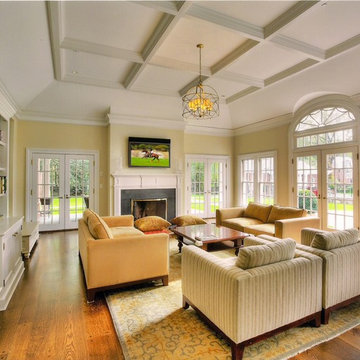
Coffered tray ceiling family room
ニューヨークにある広いトラディショナルスタイルのおしゃれなファミリールーム (ライブラリー、黄色い壁、無垢フローリング、標準型暖炉、木材の暖炉まわり、壁掛け型テレビ) の写真
ニューヨークにある広いトラディショナルスタイルのおしゃれなファミリールーム (ライブラリー、黄色い壁、無垢フローリング、標準型暖炉、木材の暖炉まわり、壁掛け型テレビ) の写真
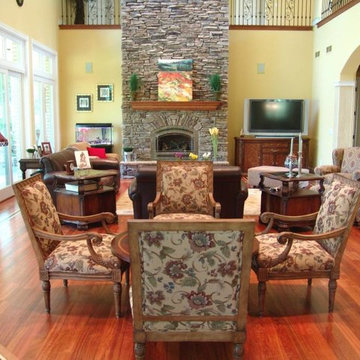
Bucks County Southern Ledgestone by Boral Cultured Stone
デトロイトにある広いトラディショナルスタイルのおしゃれなオープンリビング (黄色い壁、無垢フローリング、標準型暖炉、石材の暖炉まわり、据え置き型テレビ) の写真
デトロイトにある広いトラディショナルスタイルのおしゃれなオープンリビング (黄色い壁、無垢フローリング、標準型暖炉、石材の暖炉まわり、据え置き型テレビ) の写真
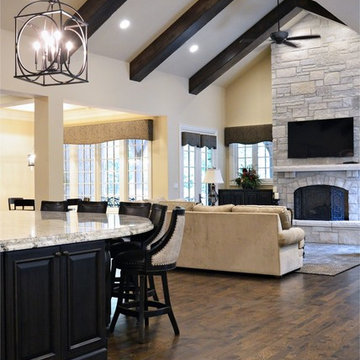
This Tudor style custom home design exudes a distinct touch of heritage and is now nestled within the heart of Town and Country, Missouri. The client wanted a modern open floor plan layout for their family with the ability to entertain formally and informally. They also appreciate privacy and wanted to enjoy views of the rear yard and pool from different vantage points from within the home.
The shape of the house was designed to provide needed privacy for the family from neighboring homes, but also allows for an abundance of glass at the rear of the house; maintaining a connection between indoors and out. A combination of stone, brick and stucco completes the home’s exterior.
The kitchen and great room were designed to create an open yet warm invitation with cathedral ceiling and exposed beams. The living room is bright and clean with a coffered ceiling and fireplace eloquently situated between dual arched entries. This alluring room also steps out onto a courtyard, connecting the pool deck and covered porch.
The large covered porch has an eating area and lounge with TV to watch the game or to enjoy a relaxing fire from the outdoor fireplace. An outdoor bar / kitchen was placed at the far edge of the covered porch and provides a direct link to the pool and pool deck.
The home’s dining room was designed with a stone fireplace, large recessed wall niche and crown molding detail to add a feeling of warmth and serenity.
The master bedroom is a retreat from the main floor level and also has direct access to the pool and patio. A private study was also incorporated with a direct connection to the master bedroom suite.
Each secondary bedroom is a suite with walk in closets and private bathrooms. Over the living room, we placed the kids play room / hang-out space with TV.
The lower level has a 2500 bottle wine room, a guest bedroom suite, a bar / entertainment / game room area and an exercise room.
Photography by Elizabeth Ann Photography.
Interiors by Design Expressions.
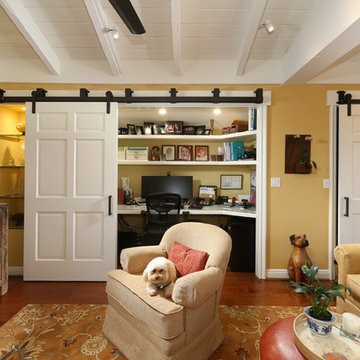
We were hired to select all new fabric, space planning, lighting, and paint colors in this three-story home. Our client decided to do a remodel and to install an elevator to be able to reach all three levels in their forever home located in Redondo Beach, CA.
We selected close to 200 yards of fabric to tell a story and installed all new window coverings, and reupholstered all the existing furniture. We mixed colors and textures to create our traditional Asian theme.
We installed all new LED lighting on the first and second floor with either tracks or sconces. We installed two chandeliers, one in the first room you see as you enter the home and the statement fixture in the dining room reminds me of a cherry blossom.
We did a lot of spaces planning and created a hidden office in the family room housed behind bypass barn doors. We created a seating area in the bedroom and a conversation area in the downstairs.
I loved working with our client. She knew what she wanted and was very easy to work with. We both expanded each other's horizons.
Tom Queally Photography
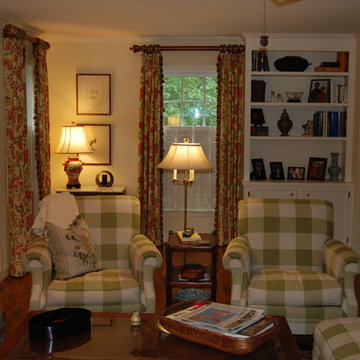
チャールストンにあるお手頃価格の中くらいなトラディショナルスタイルのおしゃれな独立型ファミリールーム (黄色い壁、無垢フローリング、標準型暖炉、レンガの暖炉まわり、据え置き型テレビ、茶色い床) の写真
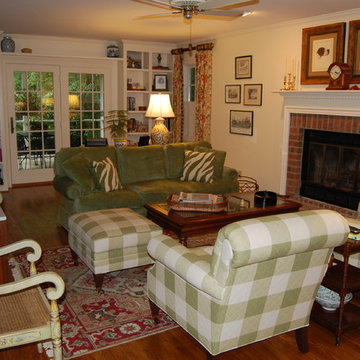
チャールストンにあるお手頃価格の中くらいなトラディショナルスタイルのおしゃれな独立型ファミリールーム (黄色い壁、無垢フローリング、標準型暖炉、レンガの暖炉まわり、据え置き型テレビ、茶色い床) の写真

This flat panel tv can be viewed from any angle and any seat in this family room. It is mounted on an articulating mount. The tv hides neatly in the cabinet when not in use.
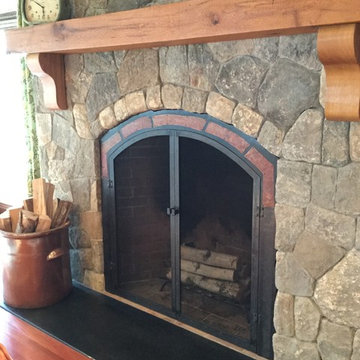
This beautiful fireplace wanted to be used and to be used it needed to be safe with children. This custom fireplace screen door made of wrought iron and hammered copper was just what it needed.
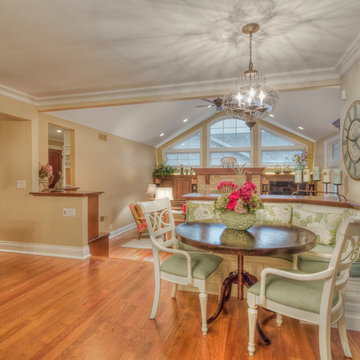
2014 CotY Award - Whole House Remodel $250,000-$500,000
Sutter Photographers
-The outdated stone fireplace was torn out and the entire wall was reframed to accommodate a “wall of windows” (by Marvin) above a newer low profile gas Lenox fireplace.
-Additional headers were needed for the family room wall where the large space of windows now resides.
-The large opening/steps down to the family-room were removed. Two half walls were constructed and a smaller opening with steps down to the family room. A custom banquette was built on the kitchen side of these walls.
-An interior window between the family room and laundry room was built to carry light into the laundry room.
- A palette of 5 colors was used throughout the home to create a peaceful and tranquil feeling.
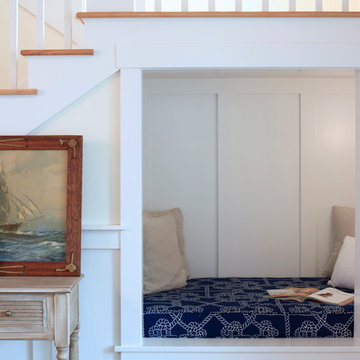
A reading nook under the stairs in the family room is a cozy spot to curl up with a book. Expansive views greet you through every tilt & swing triple paned window. Designed to be effortlessly comfortable using minimal energy, with exquisite finishes and details, this home is a beautiful and cozy retreat from the bustle of everyday life.
Jen G. Pywell
1
