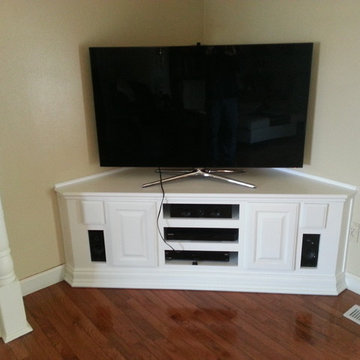トラディショナルスタイルのファミリールーム (竹フローリング、無垢フローリング) の写真
絞り込み:
資材コスト
並び替え:今日の人気順
写真 1〜20 枚目(全 10,392 枚)
1/4

Casual comfortable family living is the heart of this home! Organization is the name of the game in this fast paced yet loving family! Between school, sports, and work everyone needs to hustle, but this casual comfortable family room encourages family gatherings and relaxation! Photography: Stephen Karlisch

Ship-lap walls and sliding barn doors add a rustic flair to the kid-friendly recreational space.
ニューヨークにある広いトラディショナルスタイルのおしゃれなファミリールーム (標準型暖炉、レンガの暖炉まわり、白い壁、無垢フローリング、茶色い床) の写真
ニューヨークにある広いトラディショナルスタイルのおしゃれなファミリールーム (標準型暖炉、レンガの暖炉まわり、白い壁、無垢フローリング、茶色い床) の写真

These clients came to my office looking for an architect who could design their "empty nest" home that would be the focus of their soon to be extended family. A place where the kids and grand kids would want to hang out: with a pool, open family room/ kitchen, garden; but also one-story so there wouldn't be any unnecessary stairs to climb. They wanted the design to feel like "old Pasadena" with the coziness and attention to detail that the era embraced. My sensibilities led me to recall the wonderful classic mansions of San Marino, so I designed a manor house clad in trim Bluestone with a steep French slate roof and clean white entry, eave and dormer moldings that would blend organically with the future hardscape plan and thoughtfully landscaped grounds.
The site was a deep, flat lot that had been half of the old Joan Crawford estate; the part that had an abandoned swimming pool and small cabana. I envisioned a pavilion filled with natural light set in a beautifully planted park with garden views from all sides. Having a one-story house allowed for tall and interesting shaped ceilings that carved into the sheer angles of the roof. The most private area of the house would be the central loggia with skylights ensconced in a deep woodwork lattice grid and would be reminiscent of the outdoor “Salas” found in early Californian homes. The family would soon gather there and enjoy warm afternoons and the wonderfully cool evening hours together.
Working with interior designer Jeffrey Hitchcock, we designed an open family room/kitchen with high dark wood beamed ceilings, dormer windows for daylight, custom raised panel cabinetry, granite counters and a textured glass tile splash. Natural light and gentle breezes flow through the many French doors and windows located to accommodate not only the garden views, but the prevailing sun and wind as well. The graceful living room features a dramatic vaulted white painted wood ceiling and grand fireplace flanked by generous double hung French windows and elegant drapery. A deeply cased opening draws one into the wainscot paneled dining room that is highlighted by hand painted scenic wallpaper and a barrel vaulted ceiling. The walnut paneled library opens up to reveal the waterfall feature in the back garden. Equally picturesque and restful is the view from the rotunda in the master bedroom suite.
Architect: Ward Jewell Architect, AIA
Interior Design: Jeffrey Hitchcock Enterprises
Contractor: Synergy General Contractors, Inc.
Landscape Design: LZ Design Group, Inc.
Photography: Laura Hull

John Goldstein www.JohnGoldstein.net
トロントにある高級な広いトラディショナルスタイルのおしゃれなオープンリビング (石材の暖炉まわり、ベージュの壁、無垢フローリング、標準型暖炉、壁掛け型テレビ、茶色い床) の写真
トロントにある高級な広いトラディショナルスタイルのおしゃれなオープンリビング (石材の暖炉まわり、ベージュの壁、無垢フローリング、標準型暖炉、壁掛け型テレビ、茶色い床) の写真

シカゴにある高級な中くらいなトラディショナルスタイルのおしゃれな独立型ファミリールーム (ミュージックルーム、青い壁、無垢フローリング、暖炉なし、据え置き型テレビ、茶色い床、クロスの天井、壁紙) の写真

リッチモンドにある広いトラディショナルスタイルのおしゃれなオープンリビング (ベージュの壁、無垢フローリング、標準型暖炉、タイルの暖炉まわり、壁掛け型テレビ、茶色い床、格子天井) の写真

Richmond Hill Design + Build brings you this gorgeous American four-square home, crowned with a charming, black metal roof in Richmond’s historic Ginter Park neighborhood! Situated on a .46 acre lot, this craftsman-style home greets you with double, 8-lite front doors and a grand, wrap-around front porch. Upon entering the foyer, you’ll see the lovely dining room on the left, with crisp, white wainscoting and spacious sitting room/study with French doors to the right. Straight ahead is the large family room with a gas fireplace and flanking 48” tall built-in shelving. A panel of expansive 12’ sliding glass doors leads out to the 20’ x 14’ covered porch, creating an indoor/outdoor living and entertaining space. An amazing kitchen is to the left, featuring a 7’ island with farmhouse sink, stylish gold-toned, articulating faucet, two-toned cabinetry, soft close doors/drawers, quart countertops and premium Electrolux appliances. Incredibly useful butler’s pantry, between the kitchen and dining room, sports glass-front, upper cabinetry and a 46-bottle wine cooler. With 4 bedrooms, 3-1/2 baths and 5 walk-in closets, space will not be an issue. The owner’s suite has a freestanding, soaking tub, large frameless shower, water closet and 2 walk-in closets, as well a nice view of the backyard. Laundry room, with cabinetry and counter space, is conveniently located off of the classic central hall upstairs. Three additional bedrooms, all with walk-in closets, round out the second floor, with one bedroom having attached full bath and the other two bedrooms sharing a Jack and Jill bath. Lovely hickory wood floors, upgraded Craftsman trim package and custom details throughout!

ボストンにある広いトラディショナルスタイルのおしゃれなファミリールーム (グレーの壁、無垢フローリング、標準型暖炉、タイルの暖炉まわり、壁掛け型テレビ、茶色い床) の写真

QPH Photo
リッチモンドにあるトラディショナルスタイルのおしゃれなファミリールーム (ベージュの壁、無垢フローリング、横長型暖炉、木材の暖炉まわり、壁掛け型テレビ、茶色い床) の写真
リッチモンドにあるトラディショナルスタイルのおしゃれなファミリールーム (ベージュの壁、無垢フローリング、横長型暖炉、木材の暖炉まわり、壁掛け型テレビ、茶色い床) の写真
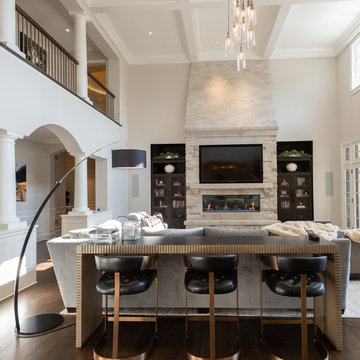
Family Room with Stone Fireplace and high top desk
シカゴにある高級な広いトラディショナルスタイルのおしゃれなオープンリビング (ベージュの壁、無垢フローリング、標準型暖炉、石材の暖炉まわり、壁掛け型テレビ、茶色い床) の写真
シカゴにある高級な広いトラディショナルスタイルのおしゃれなオープンリビング (ベージュの壁、無垢フローリング、標準型暖炉、石材の暖炉まわり、壁掛け型テレビ、茶色い床) の写真

The dark paint on the high ceiling in this family room gives the space a more warm and inviting feel in an otherwise very open and large room.
Photo by Emily Minton Redfield
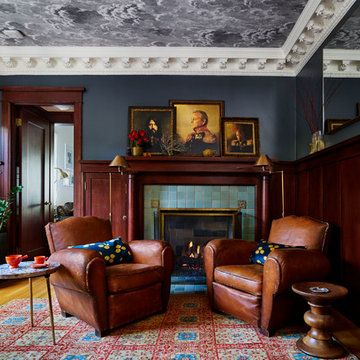
The library's woodwork had been painted green, so we stripped & refinished it to match the house’s stained woodwork. - photo by Blackstone Edge
ポートランドにあるトラディショナルスタイルのおしゃれなファミリールーム (ライブラリー、標準型暖炉、タイルの暖炉まわり、グレーの壁、無垢フローリング、茶色い床) の写真
ポートランドにあるトラディショナルスタイルのおしゃれなファミリールーム (ライブラリー、標準型暖炉、タイルの暖炉まわり、グレーの壁、無垢フローリング、茶色い床) の写真
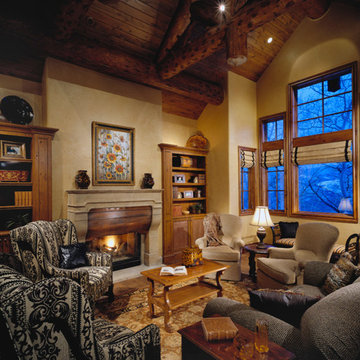
Sophisticated, formal ski home in the Colorado mountains. Warm textures and rustic finishes combined with traditional furnishings
Project designed by Susie Hersker’s Scottsdale interior design firm Design Directives. Design Directives is active in Phoenix, Paradise Valley, Cave Creek, Carefree, Sedona, and beyond.
For more about Design Directives, click here: https://susanherskerasid.com/

Joyelle West Photography
ボストンにある高級な小さなトラディショナルスタイルのおしゃれなオープンリビング (白い壁、無垢フローリング、標準型暖炉、木材の暖炉まわり、壁掛け型テレビ) の写真
ボストンにある高級な小さなトラディショナルスタイルのおしゃれなオープンリビング (白い壁、無垢フローリング、標準型暖炉、木材の暖炉まわり、壁掛け型テレビ) の写真

ロサンゼルスにある高級な中くらいなトラディショナルスタイルのおしゃれなオープンリビング (ベージュの壁、無垢フローリング、暖炉なし、埋込式メディアウォール) の写真
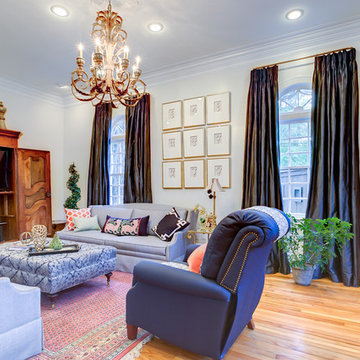
Beautiful couple with a precious child and a gorgeous Old Metairie home.
Professional photos capture the reveal!
This is a lovely traditional home with 18' ceilings!
Family room has been reDESIGNED in a traditional style with chinoiserie inspirations. Bold colors including navy, coral and apple green set the stage!
Notice the Antique Armoire, Secretary, and Chandelier. Curating a large set of original intaglios to be used was thrilling as I had to source in Europe for a perfect grouping of intaglios that were numerous and were also of museum quality! They are featured in the 9 Gold Framed Shadow Boxes above one sofa. These Original European Antique Intaglios provide a classic and luxury feel for that wall.
Other details include the Oversized Ornate, Gold Antique Mirror,
A Custom Handmade Ottoman on Plantation Casters, Gorgeous Slate Blue Custom Silk Draperies, Custom Iron Return Rods along with plenty of Antique Art throughout !
All smiles in this home !
Award Winning Luxury Interior Design Specializing in Creating UNIQUE Homes and Spaces for Clients in Old Metairie, Lakeview, Uptown and all of New Orleans.
We are one of the only interior design firms specializing in marrying the old historic elements with new transitional pieces. Blending your antiques with new pieces will give you a UNIQUE home that will make a lasting statement.
Whether you are building a new home or renovating your current home, your family room is a central room in your home so you want it to be comfortable, functional and beautiful. We will create a UNIQUE family room by cleverly and skillfully combining different shades and textures of color to create a soothing and relaxing family room retreat.
Award Winning Luxury Interior Design Specializing in Creating UNIQUE Homes and Spaces for Clients in Old Metairie, Lakeview, Uptown and all of New Orleans.
We are one of the only interior design firms specializing in marrying the old historic elements with new transitional pieces. Blending your antiques with new pieces will give you a UNIQUE home that will make a lasting statement.
Whether you are building a new home or renovating your current home, your family room is a central room in your home so you want it to be comfortable, functional and beautiful. We will create a UNIQUE family room by cleverly and skillfully combining different shades and textures of color to create a soothing and relaxing family room retreat.
These custom designed family rooms all boast the use of antiques and vintage pieces along with new elements to add interest making your family room UNIQUE!
Making your room a 'statement' room that you friends will swoon over is accomplished first by the careful design sourcing and selection of the large pieces but the interior design details in the drapery, decor, pillows, art and greenery all combine to make you smile !
KHB Interiors New Orleans

Caroline Merrill Real Estate Photography
ソルトレイクシティにある高級な広いトラディショナルスタイルのおしゃれなオープンリビング (グレーの壁、無垢フローリング、標準型暖炉、石材の暖炉まわり、テレビなし) の写真
ソルトレイクシティにある高級な広いトラディショナルスタイルのおしゃれなオープンリビング (グレーの壁、無垢フローリング、標準型暖炉、石材の暖炉まわり、テレビなし) の写真
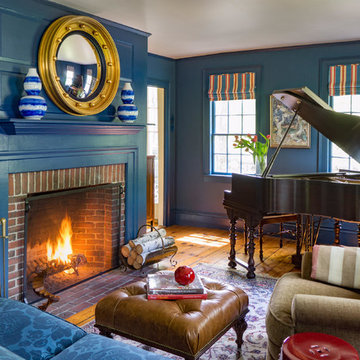
Photography by Eric Roth. In collaboration with Home Glow Design.
ボストンにあるトラディショナルスタイルのおしゃれなファミリールーム (ミュージックルーム、青い壁、無垢フローリング、標準型暖炉、レンガの暖炉まわり) の写真
ボストンにあるトラディショナルスタイルのおしゃれなファミリールーム (ミュージックルーム、青い壁、無垢フローリング、標準型暖炉、レンガの暖炉まわり) の写真

Builder: Divine Custom Homes - Photo: Spacecrafting Photography
ミネアポリスにあるラグジュアリーな巨大なトラディショナルスタイルのおしゃれなオープンリビング (白い壁、無垢フローリング、標準型暖炉、石材の暖炉まわり、壁掛け型テレビ) の写真
ミネアポリスにあるラグジュアリーな巨大なトラディショナルスタイルのおしゃれなオープンリビング (白い壁、無垢フローリング、標準型暖炉、石材の暖炉まわり、壁掛け型テレビ) の写真
トラディショナルスタイルのファミリールーム (竹フローリング、無垢フローリング) の写真
1
