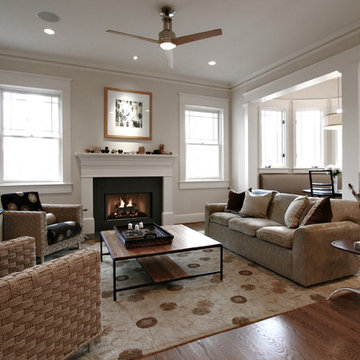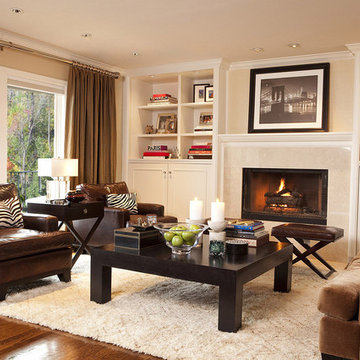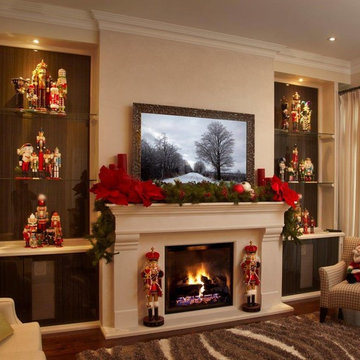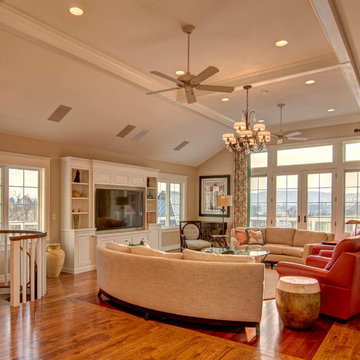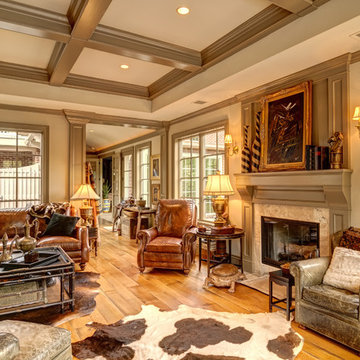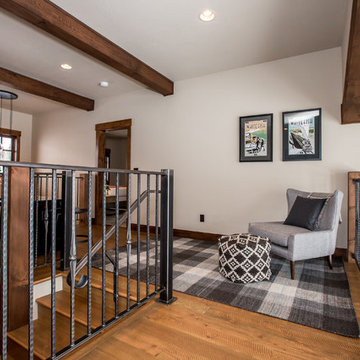トラディショナルスタイルのファミリールーム (無垢フローリング、ベージュの壁) の写真
絞り込み:
資材コスト
並び替え:今日の人気順
写真 1〜20 枚目(全 3,810 枚)
1/4

The dark paint on the high ceiling in this family room gives the space a more warm and inviting feel in an otherwise very open and large room.
Photo by Emily Minton Redfield
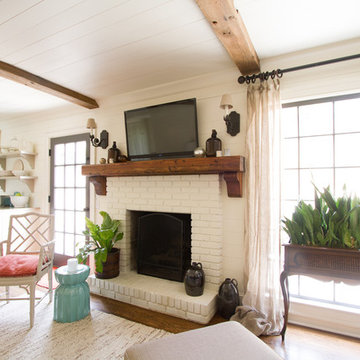
アトランタにあるトラディショナルスタイルのおしゃれなオープンリビング (ベージュの壁、無垢フローリング、標準型暖炉、レンガの暖炉まわり、壁掛け型テレビ) の写真

Family room with french doors to patio
ダラスにあるラグジュアリーな広いトラディショナルスタイルのおしゃれなオープンリビング (ベージュの壁、無垢フローリング、標準型暖炉、レンガの暖炉まわり、埋込式メディアウォール、茶色い床、三角天井) の写真
ダラスにあるラグジュアリーな広いトラディショナルスタイルのおしゃれなオープンリビング (ベージュの壁、無垢フローリング、標準型暖炉、レンガの暖炉まわり、埋込式メディアウォール、茶色い床、三角天井) の写真

QPH Photo
リッチモンドにあるトラディショナルスタイルのおしゃれなファミリールーム (ベージュの壁、無垢フローリング、横長型暖炉、木材の暖炉まわり、壁掛け型テレビ、茶色い床) の写真
リッチモンドにあるトラディショナルスタイルのおしゃれなファミリールーム (ベージュの壁、無垢フローリング、横長型暖炉、木材の暖炉まわり、壁掛け型テレビ、茶色い床) の写真
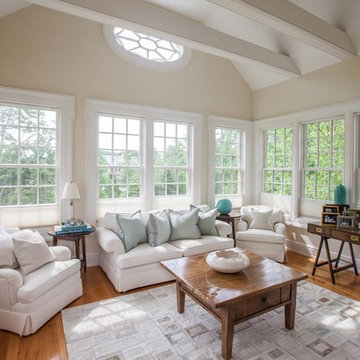
This is a Classic Greenwich Home, stone & clapboard with exquisite detailing throughout. The brick chimneys stand out as a distinguishing feature on the exterior. Aseries of formal rooms is complemented by a two-story great room and great kitchen. The knotty pine library stand in contrast to the crisp white walls throughout. Abundant sunlight pours through many oversize windows and French doors.

Martin King
オレンジカウンティにある広いトラディショナルスタイルのおしゃれなオープンリビング (ベージュの壁、無垢フローリング、標準型暖炉、石材の暖炉まわり、壁掛け型テレビ、茶色い床) の写真
オレンジカウンティにある広いトラディショナルスタイルのおしゃれなオープンリビング (ベージュの壁、無垢フローリング、標準型暖炉、石材の暖炉まわり、壁掛け型テレビ、茶色い床) の写真
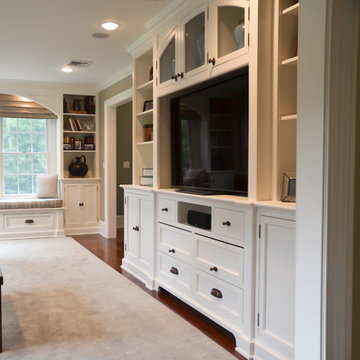
A custom built-in houses the family room entertainment center.
The exterior of this renovation was featured in the April 2013 issue of Better Homes and Gardens.
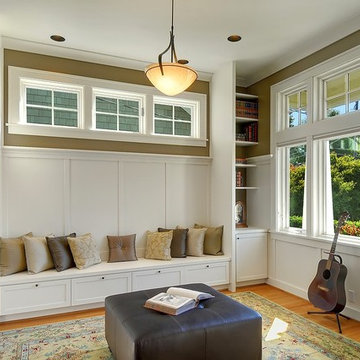
シアトルにあるトラディショナルスタイルのおしゃれな独立型ファミリールーム (ミュージックルーム、ベージュの壁、無垢フローリング) の写真
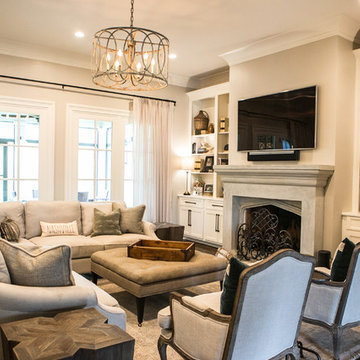
ナッシュビルにある広いトラディショナルスタイルのおしゃれなオープンリビング (ベージュの壁、無垢フローリング、標準型暖炉、タイルの暖炉まわり、壁掛け型テレビ、茶色い床) の写真
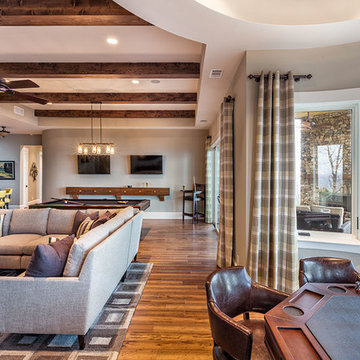
Recreation Room, Billiards Room, and Poker Room in the Blue Ridge Home from Arthur Rutenberg Homes by American Eagle Builders in The Cliffs Valley, Travelers Rest, SC
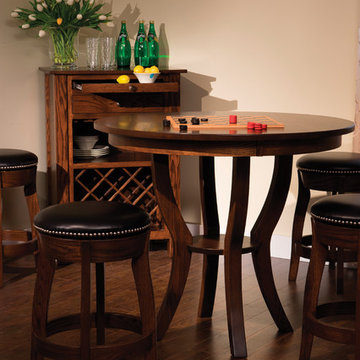
他の地域にあるお手頃価格の中くらいなトラディショナルスタイルのおしゃれなオープンリビング (ゲームルーム、ベージュの壁、無垢フローリング、テレビなし、茶色い床) の写真
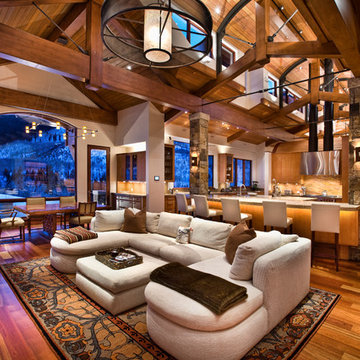
Jigsaw Ranch Family Room By Charles Cunniffe Architects. Photo by Michael Hefferon
デンバーにあるトラディショナルスタイルのおしゃれなオープンリビング (ベージュの壁、無垢フローリング) の写真
デンバーにあるトラディショナルスタイルのおしゃれなオープンリビング (ベージュの壁、無垢フローリング) の写真

These homeowners really wanted a full garage space where they could house their cars. Their one car garage was overflowing as a storage space and they felt this space could be better used by their growing children as a game room. We converted the garage space into a game room that opens both to the patio and to the driveway. We built a brand new garage with plenty of room for their 2 cars and storage for all their sporting gear! The homeowners chose to install a large timber bar on the wall outside that is perfect for entertaining! The design and exterior has these homeowners feeling like the new garage had been a part of their 1958 home all along! Design by Hatfield Builders & Remodelers | Photography by Versatile Imaging
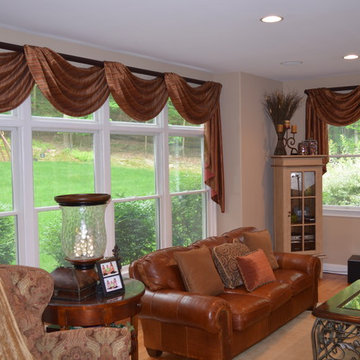
Family friendly, inviting room to relax with family and friends.
Design and photo by Debi Pinelli
ニューヨークにある中くらいなトラディショナルスタイルのおしゃれな独立型ファミリールーム (ベージュの壁、無垢フローリング、標準型暖炉、石材の暖炉まわり、壁掛け型テレビ) の写真
ニューヨークにある中くらいなトラディショナルスタイルのおしゃれな独立型ファミリールーム (ベージュの壁、無垢フローリング、標準型暖炉、石材の暖炉まわり、壁掛け型テレビ) の写真
トラディショナルスタイルのファミリールーム (無垢フローリング、ベージュの壁) の写真
1
