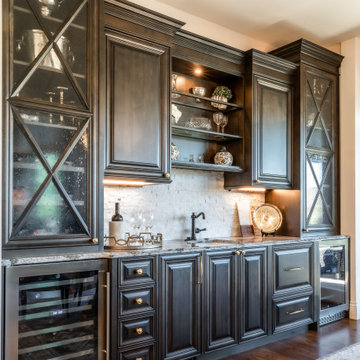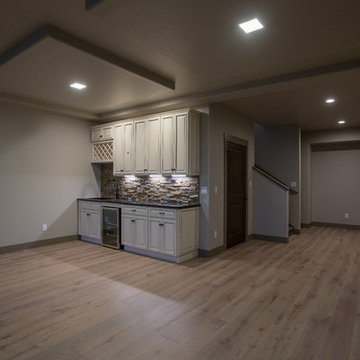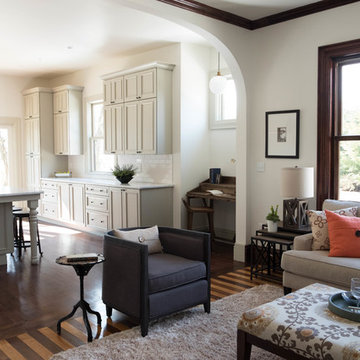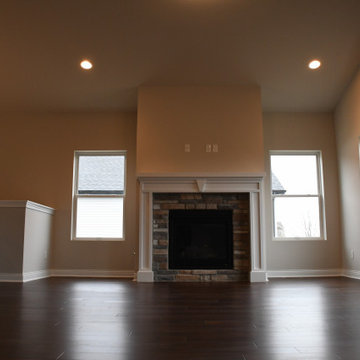トラディショナルスタイルのファミリールーム (無垢フローリング、マルチカラーの床) の写真
絞り込み:
資材コスト
並び替え:今日の人気順
写真 1〜20 枚目(全 29 枚)
1/4

Robert C Brantley
マイアミにある中くらいなトラディショナルスタイルのおしゃれな独立型ファミリールーム (青い壁、無垢フローリング、壁掛け型テレビ、マルチカラーの床) の写真
マイアミにある中くらいなトラディショナルスタイルのおしゃれな独立型ファミリールーム (青い壁、無垢フローリング、壁掛け型テレビ、マルチカラーの床) の写真
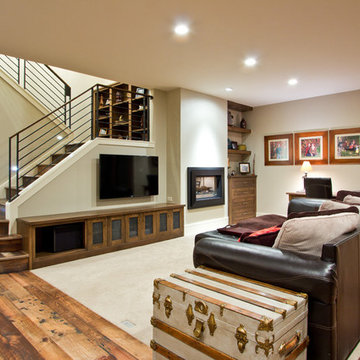
Vantage Point Imagery
他の地域にあるトラディショナルスタイルのおしゃれなファミリールーム (グレーの壁、無垢フローリング、マルチカラーの床) の写真
他の地域にあるトラディショナルスタイルのおしゃれなファミリールーム (グレーの壁、無垢フローリング、マルチカラーの床) の写真
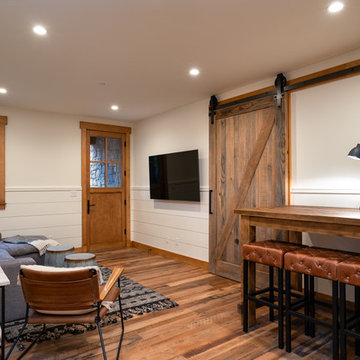
Tahoe Real Estate Photography
他の地域にあるラグジュアリーな中くらいなトラディショナルスタイルのおしゃれなオープンリビング (白い壁、無垢フローリング、暖炉なし、壁掛け型テレビ、マルチカラーの床) の写真
他の地域にあるラグジュアリーな中くらいなトラディショナルスタイルのおしゃれなオープンリビング (白い壁、無垢フローリング、暖炉なし、壁掛け型テレビ、マルチカラーの床) の写真
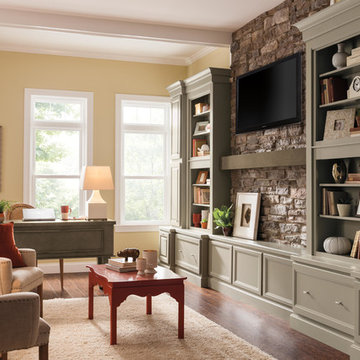
This design captures an elegant country/craftsman using soft pastel yellows and green paints with Natural materials like wood floors and stacked stone wall face. And the clients furniture works perfect with look and colors a great final project.
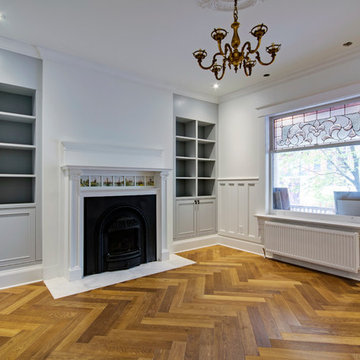
This vintage home was brought up to date with Norseman's help! This 1907 fireplace was carefully treated to being able to be used once again. The stain glass window and chandelier are the orginal pieces! The diagonal flooring nicely brings it all together!
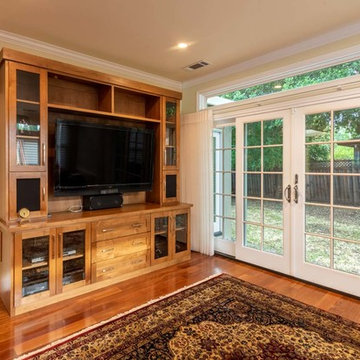
サンフランシスコにあるお手頃価格の中くらいなトラディショナルスタイルのおしゃれなオープンリビング (黄色い壁、無垢フローリング、マルチカラーの床、暖炉なし、埋込式メディアウォール) の写真
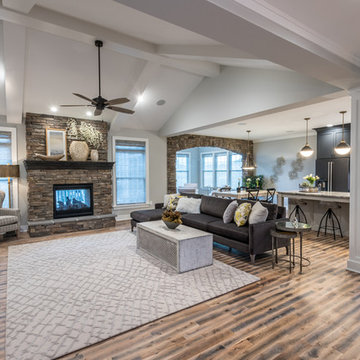
Alan Wycheck Photography
The vaulted great room has a see-through stone surround fireplace and wire brushed oak hardwood.
他の地域にある広いトラディショナルスタイルのおしゃれなオープンリビング (グレーの壁、無垢フローリング、両方向型暖炉、石材の暖炉まわり、据え置き型テレビ、マルチカラーの床) の写真
他の地域にある広いトラディショナルスタイルのおしゃれなオープンリビング (グレーの壁、無垢フローリング、両方向型暖炉、石材の暖炉まわり、据え置き型テレビ、マルチカラーの床) の写真
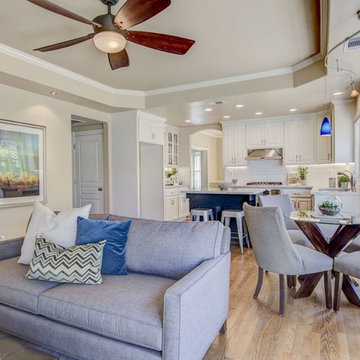
https://ulrem.com/
サクラメントにあるお手頃価格の小さなトラディショナルスタイルのおしゃれなオープンリビング (ベージュの壁、無垢フローリング、薪ストーブ、タイルの暖炉まわり、壁掛け型テレビ、マルチカラーの床) の写真
サクラメントにあるお手頃価格の小さなトラディショナルスタイルのおしゃれなオープンリビング (ベージュの壁、無垢フローリング、薪ストーブ、タイルの暖炉まわり、壁掛け型テレビ、マルチカラーの床) の写真
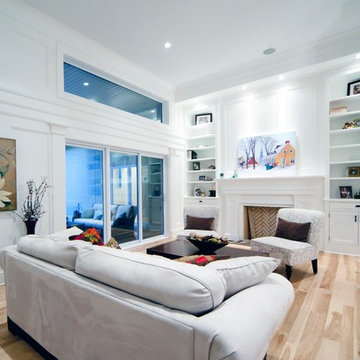
front page media group
オタワにあるトラディショナルスタイルのおしゃれなオープンリビング (白い壁、無垢フローリング、標準型暖炉、木材の暖炉まわり、マルチカラーの床) の写真
オタワにあるトラディショナルスタイルのおしゃれなオープンリビング (白い壁、無垢フローリング、標準型暖炉、木材の暖炉まわり、マルチカラーの床) の写真
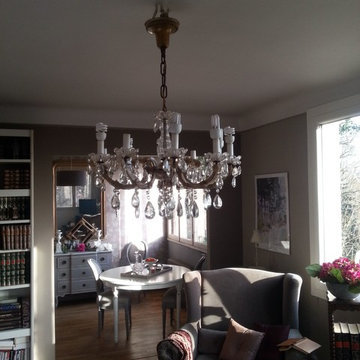
le séjour.
voici le travail terminé (les murs et les peintures sont refaits le parquet est rafraichi). L'ambiance souhaitée par ma cliente : cottage anglais contemporain.
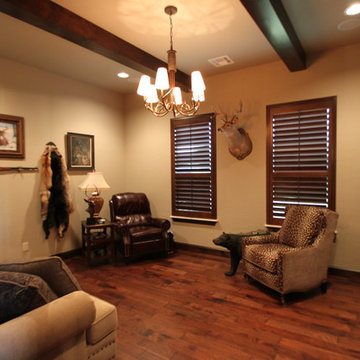
Family room with traditional layout and design and built in shelves that can also serve as an office.
オクラホマシティにあるお手頃価格の中くらいなトラディショナルスタイルのおしゃれな独立型ファミリールーム (グレーの壁、無垢フローリング、壁掛け型テレビ、マルチカラーの床) の写真
オクラホマシティにあるお手頃価格の中くらいなトラディショナルスタイルのおしゃれな独立型ファミリールーム (グレーの壁、無垢フローリング、壁掛け型テレビ、マルチカラーの床) の写真
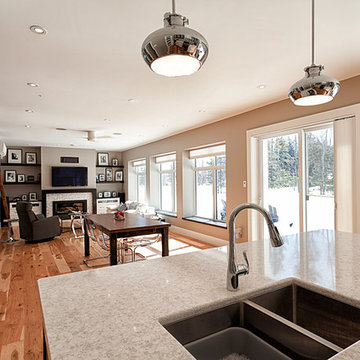
Our first project on a serviced suburban lot, with the street frontage to the North and the backyard facing South. The front façade is a balance between reducing North-facing windows while providing eyes-on-the-street. A storage space above the garage exists in-between layers of the thermal boundary, and had insulation levels carefully tuned to maintain temperatures above freezing without any dedicated heating. The organization of the plan responded to the clients need for a house that would feel as large as their previous, a much larger home in the country, while maintaining a scale appropriate to the neighborhood and construction budget.
Photo Credit: Jarrell Whisken
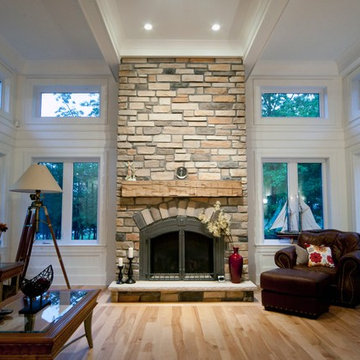
front page media group
this is a reclaimed wood floor from logs end
オタワにある広いトラディショナルスタイルのおしゃれなオープンリビング (白い壁、無垢フローリング、標準型暖炉、石材の暖炉まわり、壁掛け型テレビ、マルチカラーの床) の写真
オタワにある広いトラディショナルスタイルのおしゃれなオープンリビング (白い壁、無垢フローリング、標準型暖炉、石材の暖炉まわり、壁掛け型テレビ、マルチカラーの床) の写真
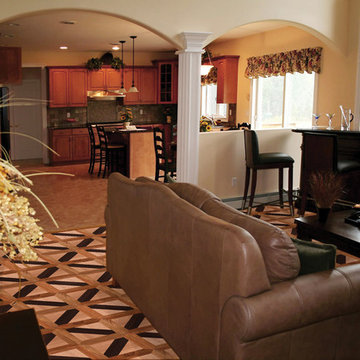
Oshkosh Designs Canterbury Parquet flooring makes a statement in this open concept family room, kitchen area. The dark tones in the floor complement the dry bar feature in the room.
Add an impressive and luxuriant touch to any room with the Canterbury Wood Parquet Flooring style from Oshkosh Designs. This flooring design was inspired by the historic English city and architecture, and is sure to leave a lasting impression in your home or business!
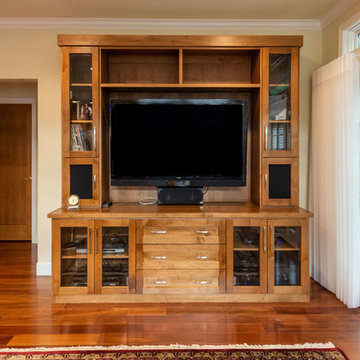
サンフランシスコにあるお手頃価格の中くらいなトラディショナルスタイルのおしゃれなオープンリビング (黄色い壁、無垢フローリング、暖炉なし、埋込式メディアウォール、マルチカラーの床) の写真
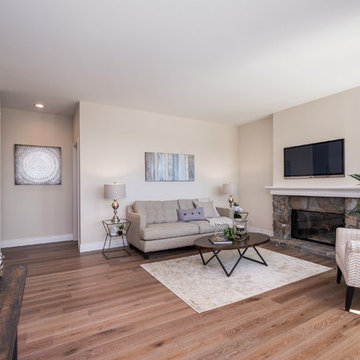
Removing the corner bookcase and pony wall desk between kitchen and family room made the space a true "great room". Very spacious!
サンフランシスコにあるトラディショナルスタイルのおしゃれなオープンリビング (ベージュの壁、無垢フローリング、標準型暖炉、石材の暖炉まわり、壁掛け型テレビ、マルチカラーの床) の写真
サンフランシスコにあるトラディショナルスタイルのおしゃれなオープンリビング (ベージュの壁、無垢フローリング、標準型暖炉、石材の暖炉まわり、壁掛け型テレビ、マルチカラーの床) の写真
トラディショナルスタイルのファミリールーム (無垢フローリング、マルチカラーの床) の写真
1
