トラディショナルスタイルのファミリールーム (両方向型暖炉、無垢フローリング) の写真
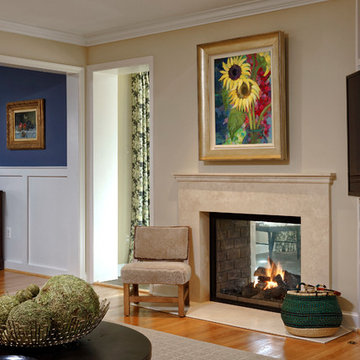
Bob Narod
ワシントンD.C.にあるトラディショナルスタイルのおしゃれなオープンリビング (無垢フローリング、両方向型暖炉、石材の暖炉まわり、コーナー型テレビ) の写真
ワシントンD.C.にあるトラディショナルスタイルのおしゃれなオープンリビング (無垢フローリング、両方向型暖炉、石材の暖炉まわり、コーナー型テレビ) の写真
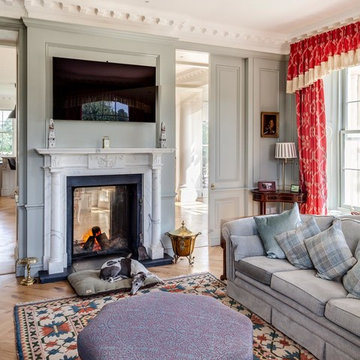
A new country house set in the outer parkland area of a Grade I Listed landscape. The property is a replacement dwelling, with the new house providing significantly more living accommodation, as well as an improvement in the quality of detailing and usage of materials. It is built in a traditional style utilising bespoke stonework for window surrounds, plinths and quoins from a local Cotswold quarry.
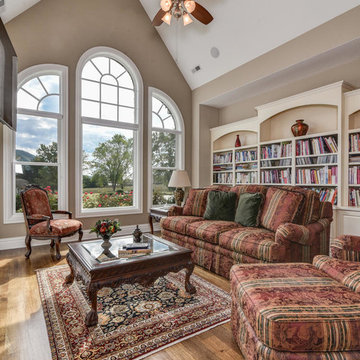
Photography by Ryan Theede
他の地域にある高級な中くらいなトラディショナルスタイルのおしゃれなオープンリビング (ベージュの壁、無垢フローリング、両方向型暖炉、木材の暖炉まわり、壁掛け型テレビ、茶色い床) の写真
他の地域にある高級な中くらいなトラディショナルスタイルのおしゃれなオープンリビング (ベージュの壁、無垢フローリング、両方向型暖炉、木材の暖炉まわり、壁掛け型テレビ、茶色い床) の写真
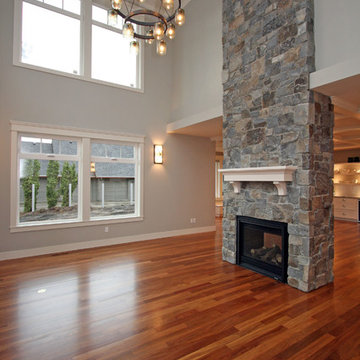
This 2-story living room features a natural stone 2-sided gas fireplace with custom white mantel. The large Pottery Barn chandelier is a fun touch. The floors are Brazilian teak sand & finish hardwood.
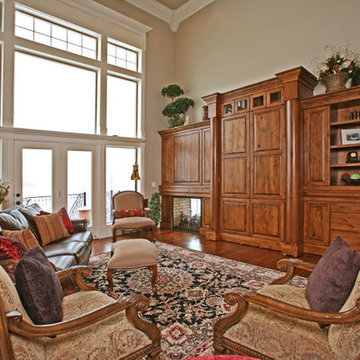
Nick Perron
ソルトレイクシティにある高級な広いトラディショナルスタイルのおしゃれなオープンリビング (ベージュの壁、無垢フローリング、両方向型暖炉、木材の暖炉まわり、内蔵型テレビ) の写真
ソルトレイクシティにある高級な広いトラディショナルスタイルのおしゃれなオープンリビング (ベージュの壁、無垢フローリング、両方向型暖炉、木材の暖炉まわり、内蔵型テレビ) の写真
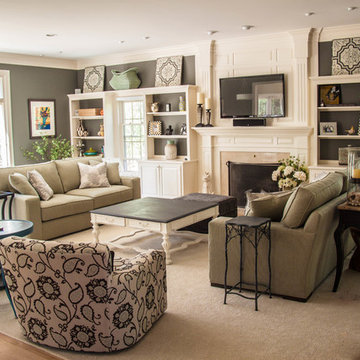
This room is the hub of this home. A place to share a glass of wine, watch a movie, or relax with a favorite book. What a great place to meet with the book club!
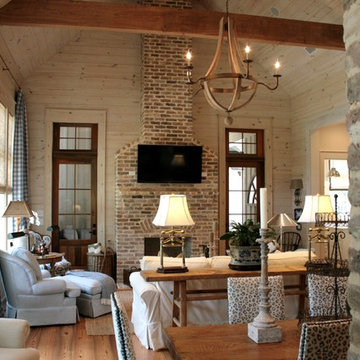
This cottage has an open floor plan and architectural details. The living area looks spacious and welcoming with cathedral wood ceilings and wood plank walls. The exposed beams create a warm cottage atmosphere. The rustic elements add to the charm of this southern cottage. Designed by Bob Chatham Custom Home Design and built by Scott Norman.
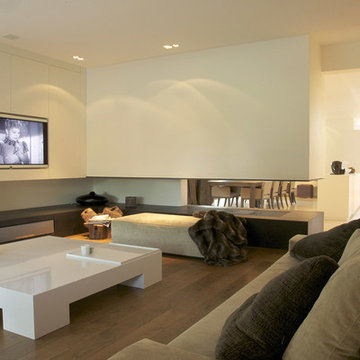
Laurent Scavone
リールにある高級な中くらいなトラディショナルスタイルのおしゃれなオープンリビング (白い壁、無垢フローリング、両方向型暖炉、埋込式メディアウォール) の写真
リールにある高級な中くらいなトラディショナルスタイルのおしゃれなオープンリビング (白い壁、無垢フローリング、両方向型暖炉、埋込式メディアウォール) の写真
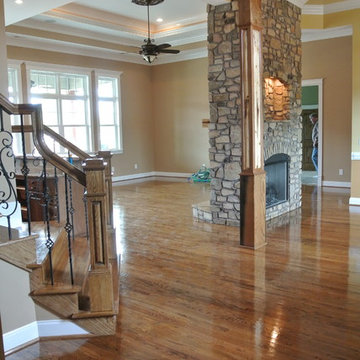
チャールストンにあるお手頃価格の巨大なトラディショナルスタイルのおしゃれなオープンリビング (ベージュの壁、無垢フローリング、両方向型暖炉、石材の暖炉まわり、テレビなし、茶色い床) の写真
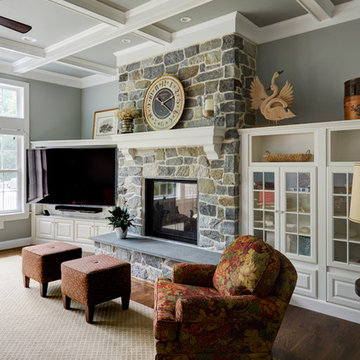
Michael Kaskel
フィラデルフィアにある広いトラディショナルスタイルのおしゃれなオープンリビング (グレーの壁、無垢フローリング、両方向型暖炉、石材の暖炉まわり、埋込式メディアウォール、茶色い床) の写真
フィラデルフィアにある広いトラディショナルスタイルのおしゃれなオープンリビング (グレーの壁、無垢フローリング、両方向型暖炉、石材の暖炉まわり、埋込式メディアウォール、茶色い床) の写真
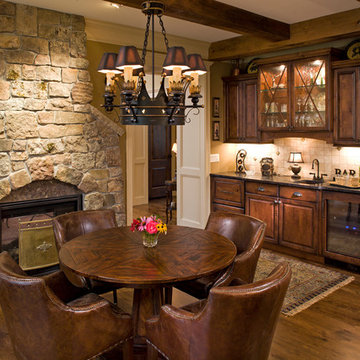
Photography: Landmark Photography
ミネアポリスにあるラグジュアリーな広いトラディショナルスタイルのおしゃれなオープンリビング (無垢フローリング、両方向型暖炉、石材の暖炉まわり) の写真
ミネアポリスにあるラグジュアリーな広いトラディショナルスタイルのおしゃれなオープンリビング (無垢フローリング、両方向型暖炉、石材の暖炉まわり) の写真

As a combined group of interior designers and home decorators, no one loves a home makeover as much as the HER Home Design team.
When we got the call about this new home interior design and home decor project, we were THRILLED to jump right in!
The Client
Our primary client for this home makeover was a mom of a busy family of four with one adult son in college and a young adult daughter in her last years of high school. She and her husband both worked many hours in the medical field.
The family had recently moved up into a larger home almost double the size of their last home. The 5 bedroom, 4 bath residence was super spacious boasting more than 6,000 sq. ft. and a beautiful in-ground swimming pool. It had great bones and a space for everyone, but it needed a ton of updates to make it comfortable for them to enjoy with their family and friends.
The HER team was called in to give the home's main level a complete makeover with a fresh, up-to-date vibe.
The Challenge
The rooms in our project included the entry, home office, spiral staircase, two main floor powder rooms, formal living room, formal dining room, family room, sunroom and rear staircase.
We were charged with creating an interior design plan with consistent contemporary, elegant theme that connected all the rooms on the main level, but still allowed each room to have its own personality. Our clients wanted new paint and lighting, updated furniture, wrought iron balusters to replace the existing wooden ones, a powder room that WOW'd them and one that was more casual. We had our work cut out for us, indeed.
The Solution
We were so excited to present our interior design plan for the home makeover to the family. Our new plan included:
- Adding a textured grasscloth wallpaper to a wall in the home office and replacing the furniture with updated pieces and a beautiful light fixture
- Updating all the lighting on the main floor to LED fixtures - there were more than 40 recessed lights!
- Replacing the wooden spindles with wrought iron balusters and adding a fresh coat of high gloss to the banisters
- Painting the home office, formal living room, dining room, family room, both baths and the sunroom
- Highlighting the family's prized African art piece, a bust, as the focal point in their living room
- Adding GORGEOUS, custom crown molding and hand-crafted chair rail in the sunroom and formal living room
- Installing an ENTIRE wall of glass ceramic tile in the north powder which made it completely GLAM!
- Making the guest bathroom feel bigger and brighter by laying white Carrera marble tile and painting the bathroom a soft Sea Salt green. Adding a strip of subway tile made the old peachy-colored bathroom feel updated and spa-like
- Creating a new fireplace fascia on the family room side by adding stacked stone and soft, comfy seating around the fireplace
- And lastly, making the family room an inviting place to relax and entertain by purchasing new, plush furniture and rearranging it to make it cozy
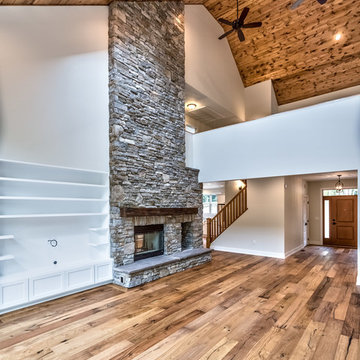
2 story, double sided, stone fireplace. Grand vaulted ceiling with skylights
他の地域にあるお手頃価格の広いトラディショナルスタイルのおしゃれなロフトリビング (無垢フローリング、両方向型暖炉、石材の暖炉まわり、埋込式メディアウォール、グレーの壁、茶色い床) の写真
他の地域にあるお手頃価格の広いトラディショナルスタイルのおしゃれなロフトリビング (無垢フローリング、両方向型暖炉、石材の暖炉まわり、埋込式メディアウォール、グレーの壁、茶色い床) の写真
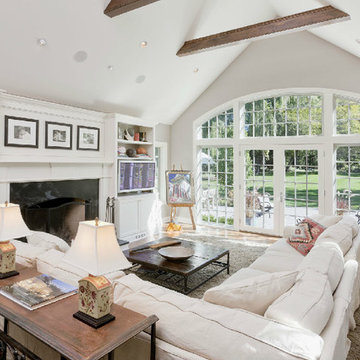
Design & construction of an addition containing a great room with indoor and outdoor fireplace, powder room, bedroom with roof deck, screened porch and fully finished basement. Photo by B. Kildow
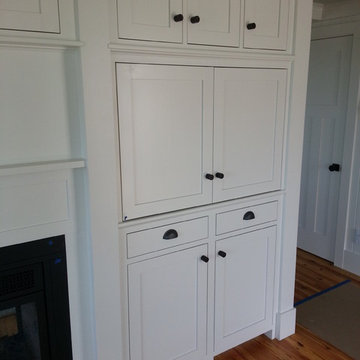
Large 3 sided built in entertainment center, fireplace, and dining room server.
ボストンにある広いトラディショナルスタイルのおしゃれなオープンリビング (白い壁、無垢フローリング、両方向型暖炉、壁掛け型テレビ、金属の暖炉まわり) の写真
ボストンにある広いトラディショナルスタイルのおしゃれなオープンリビング (白い壁、無垢フローリング、両方向型暖炉、壁掛け型テレビ、金属の暖炉まわり) の写真

Off the dining room is a cozy family area where the family can watch TV or sit by the fireplace. Poplar beams, fieldstone fireplace, custom milled arch by Rockwood Door & Millwork, Hickory hardwood floors.
Home design by Phil Jenkins, AIA; general contracting by Martin Bros. Contracting, Inc.; interior design by Stacey Hamilton; photos by Dave Hubler Photography.
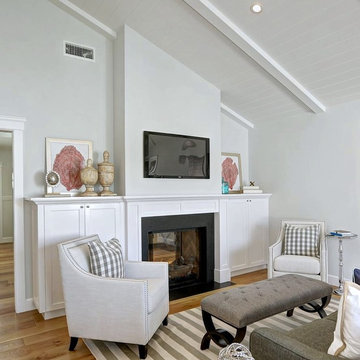
General Contractor: Robert M. Pagan Construction Co.
ロサンゼルスにある中くらいなトラディショナルスタイルのおしゃれなオープンリビング (グレーの壁、無垢フローリング、両方向型暖炉、石材の暖炉まわり、壁掛け型テレビ) の写真
ロサンゼルスにある中くらいなトラディショナルスタイルのおしゃれなオープンリビング (グレーの壁、無垢フローリング、両方向型暖炉、石材の暖炉まわり、壁掛け型テレビ) の写真
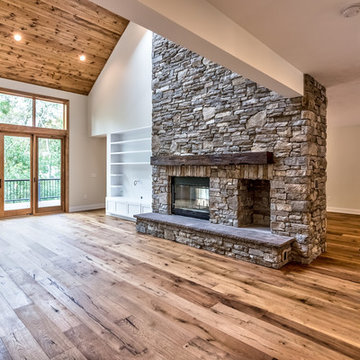
2 story vaulted family room with stone see through fireplace and raised stone hearth
他の地域にあるお手頃価格の広いトラディショナルスタイルのおしゃれなロフトリビング (グレーの壁、無垢フローリング、両方向型暖炉、石材の暖炉まわり、埋込式メディアウォール、茶色い床) の写真
他の地域にあるお手頃価格の広いトラディショナルスタイルのおしゃれなロフトリビング (グレーの壁、無垢フローリング、両方向型暖炉、石材の暖炉まわり、埋込式メディアウォール、茶色い床) の写真
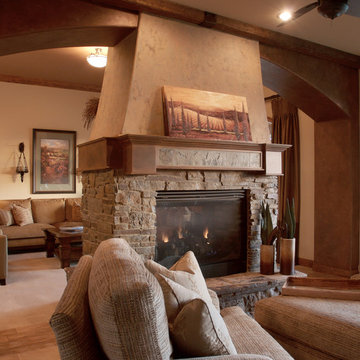
A modern take on traditional architecture was the inspiration for our collaboration with LA Homebuilders for their spring show home.
オマハにある高級な中くらいなトラディショナルスタイルのおしゃれなオープンリビング (ベージュの壁、無垢フローリング、両方向型暖炉、石材の暖炉まわり、テレビなし、茶色い床) の写真
オマハにある高級な中くらいなトラディショナルスタイルのおしゃれなオープンリビング (ベージュの壁、無垢フローリング、両方向型暖炉、石材の暖炉まわり、テレビなし、茶色い床) の写真
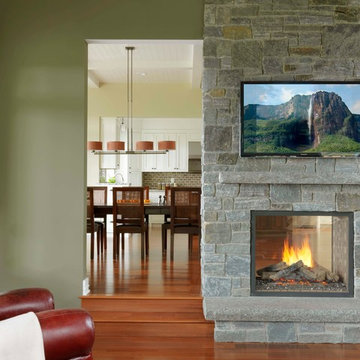
Susan Teare
バーリントンにある中くらいなトラディショナルスタイルのおしゃれな独立型ファミリールーム (緑の壁、無垢フローリング、両方向型暖炉、石材の暖炉まわり) の写真
バーリントンにある中くらいなトラディショナルスタイルのおしゃれな独立型ファミリールーム (緑の壁、無垢フローリング、両方向型暖炉、石材の暖炉まわり) の写真
トラディショナルスタイルのファミリールーム (両方向型暖炉、無垢フローリング) の写真
1