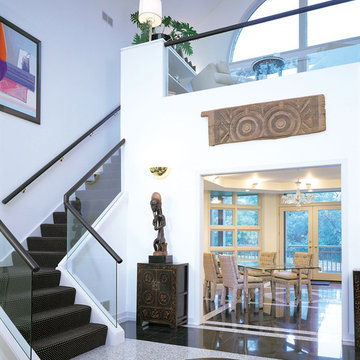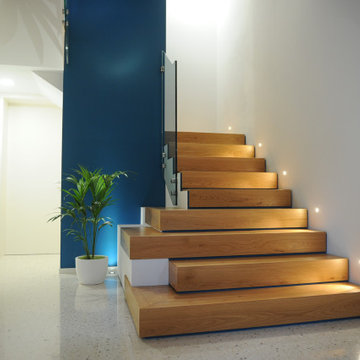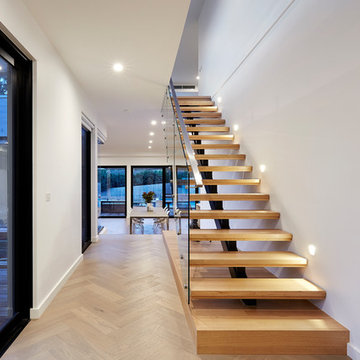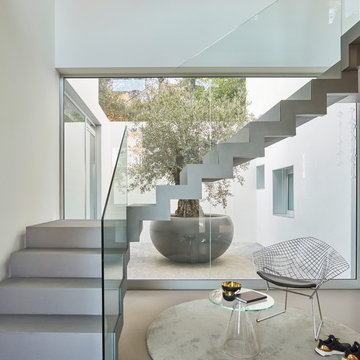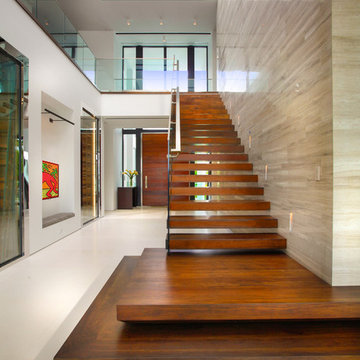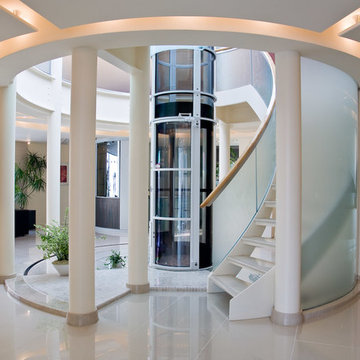階段 (ガラスフェンス) の写真
絞り込み:
資材コスト
並び替え:今日の人気順
写真 61〜80 枚目(全 8,390 枚)
1/2

To create a more open plan, our solution was to replace the current enclosed stair with an open, glass stair and to create a proper dining space where the third bedroom used to be. This allows the light from the large living room windows to cascade down the length of the apartment brightening the front entry. The Venetian plaster wall anchors the new stair case and LED lights illuminate each glass tread.
Photography: Anice Hoachlander, Hopachlander Davis Photography
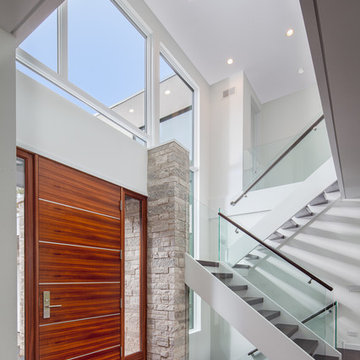
http://www.pickellbuilders.com. 2-story entry foyer. Front door is African mahogany with horizontal alumninum inserts. Staircase has 3" red oak treads, red oak handrails, open risers, and glass balustrade. Photo by Paul Schlismann.
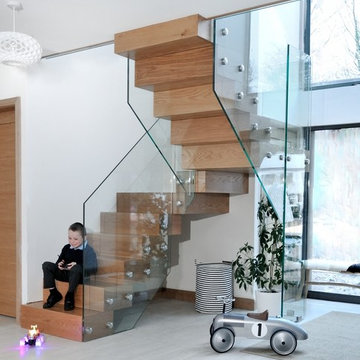
The Baker family were delighted with the finish of the staircase, perfect for all of the family!
カーディフにある広いコンテンポラリースタイルのおしゃれなサーキュラー階段 (ガラスフェンス、木の蹴込み板) の写真
カーディフにある広いコンテンポラリースタイルのおしゃれなサーキュラー階段 (ガラスフェンス、木の蹴込み板) の写真
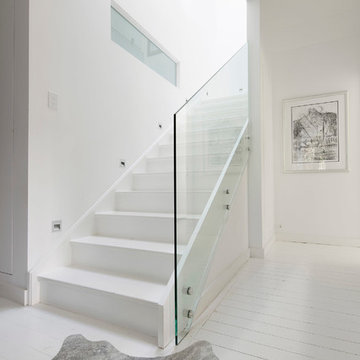
Light filled staircase.
Fixed glass opaque window lets light into an otherwise dark bathroom with no external windows
シドニーにある高級な中くらいなコンテンポラリースタイルのおしゃれな直階段 (木の蹴込み板、ガラスフェンス) の写真
シドニーにある高級な中くらいなコンテンポラリースタイルのおしゃれな直階段 (木の蹴込み板、ガラスフェンス) の写真

Architecture intérieure d'un appartement situé au dernier étage d'un bâtiment neuf dans un quartier résidentiel. Le Studio Catoir a créé un espace élégant et représentatif avec un soin tout particulier porté aux choix des différents matériaux naturels, marbre, bois, onyx et à leur mise en oeuvre par des artisans chevronnés italiens. La cuisine ouverte avec son étagère monumentale en marbre et son ilôt en miroir sont les pièces centrales autour desquelles s'articulent l'espace de vie. La lumière, la fluidité des espaces, les grandes ouvertures vers la terrasse, les jeux de reflets et les couleurs délicates donnent vie à un intérieur sensoriel, aérien et serein.

Tucked away in a row of terraced houses in Stoke Newington, this Victorian home has been renovated into a contemporary modernised property with numerous architectural glazing features to maximise natural light and give the appearance of greater internal space. 21st-Century living dictates bright sociable spaces that are more compatible with modern family life. A combination of different window features plus a few neat architectural tricks visually connect the numerous spaces…
A contemporary glazed roof over the rebuilt side extension on the lower ground floor floods the interior of the property with glorious natural light. A large angled rooflight over the stairway is bonded to the end of the flat glass rooflights over the side extension. This provides a seamless transition as you move through the different levels of the property and directs the eye downwards into extended areas making the room feel much bigger. The SUNFLEX bifold doors at the rear of the kitchen leading into the garden link the internal and external spaces extremely well. More lovely light cascades in through the doors, whether they are open or shut. A cute window seat makes for a fabulous personal space to be able to enjoy the outside views within the comfort of the home too.
A frameless glass balustrade descending the stairwell permits the passage of light through the property and whilst it provides a necessary partition to separate the areas, it removes any visual obstruction between them so they still feel unified. The clever use of space and adaption of flooring levels has significantly transformed the property, making it an extremely desirable home with fantastic living areas. No wonder it sold for nearly two million recently!
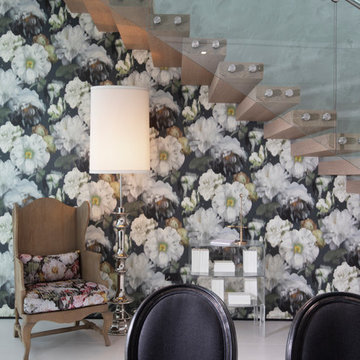
Alexia Fodere
マイアミにあるエクレクティックスタイルのおしゃれな階段 (ガラスフェンス) の写真
マイアミにあるエクレクティックスタイルのおしゃれな階段 (ガラスフェンス) の写真
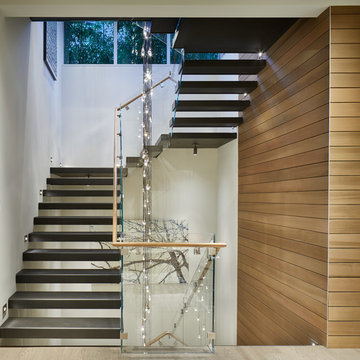
Photography by Benjamin Benschneider
シアトルにあるラグジュアリーな巨大なモダンスタイルのおしゃれな階段 (ガラスフェンス) の写真
シアトルにあるラグジュアリーな巨大なモダンスタイルのおしゃれな階段 (ガラスフェンス) の写真
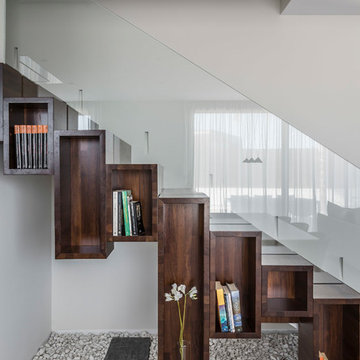
Diseño residencial finalista en los Premios Porcelanosa.
Una vivienda llena de contrastes en la que destacan la geometría y las texturas.
Fotografía: Germán Cabo

Top view of floating staircase and custom multi-pendant glass chandelier.
サクラメントにある高級な広いコンテンポラリースタイルのおしゃれなスケルトン階段 (金属の蹴込み板、ガラスフェンス) の写真
サクラメントにある高級な広いコンテンポラリースタイルのおしゃれなスケルトン階段 (金属の蹴込み板、ガラスフェンス) の写真
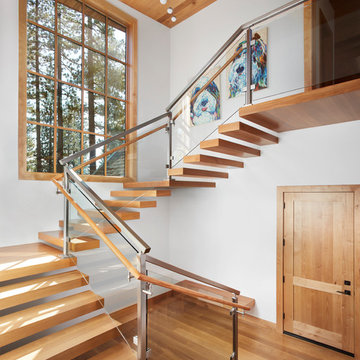
A mixture of classic construction and modern European furnishings redefines mountain living in this second home in charming Lahontan in Truckee, California. Designed for an active Bay Area family, this home is relaxed, comfortable and fun.
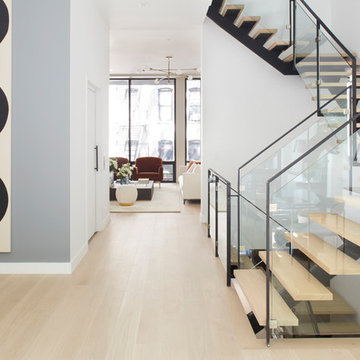
This property was completely gutted and redesigned into a single family townhouse. After completing the construction of the house I staged the furniture, lighting and decor. Staging is a new service that my design studio is now offering.
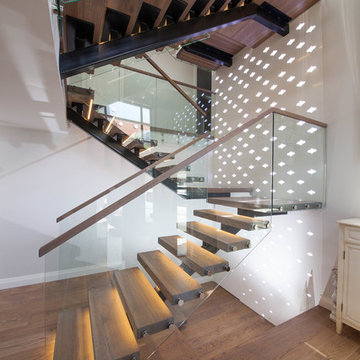
An Ascendo staircase in the centrum design taking you through three levels of this modern home.
Central steel stringer, American Oak timber treads, open risers, a glass balustrade with a timber capping.
階段 (ガラスフェンス) の写真
4
