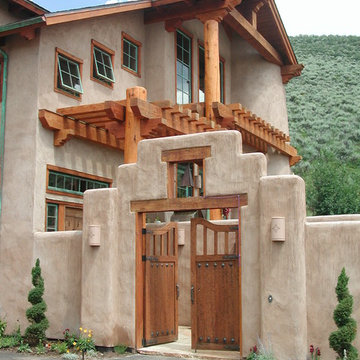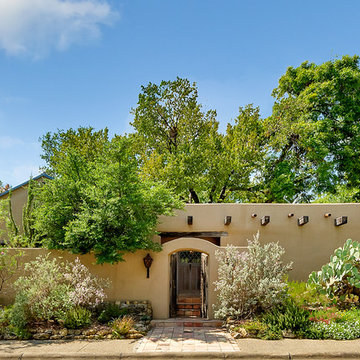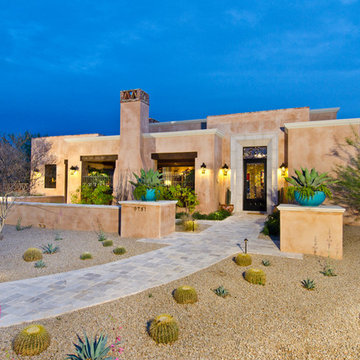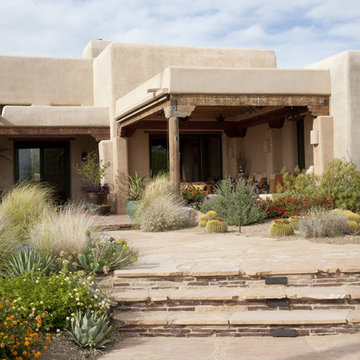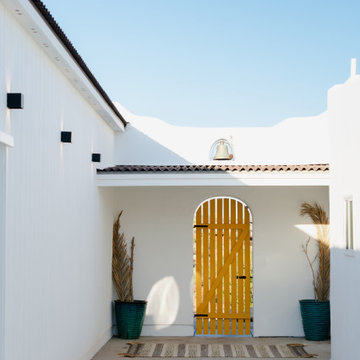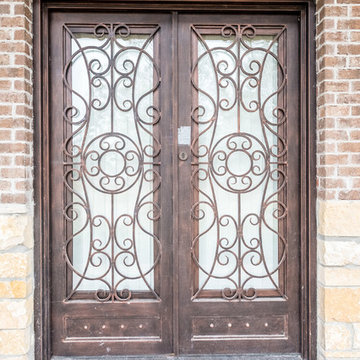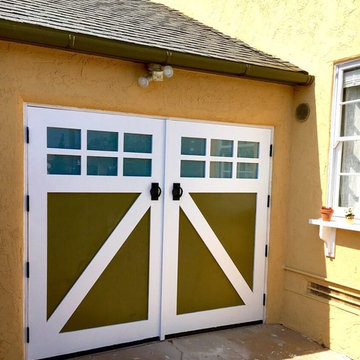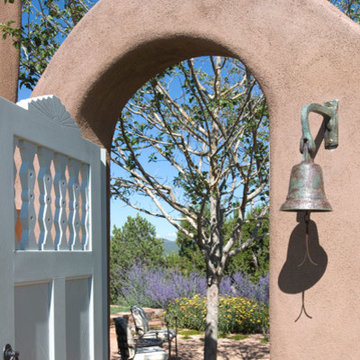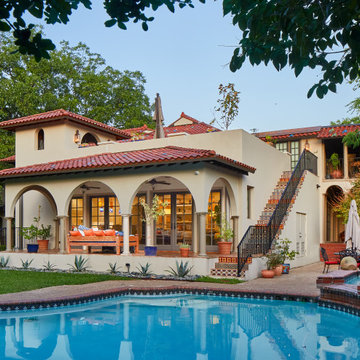サンタフェスタイルの家の外観の写真
絞り込み:
資材コスト
並び替え:今日の人気順
写真 41〜60 枚目(全 5,644 枚)
1/2
希望の作業にぴったりな専門家を見つけましょう
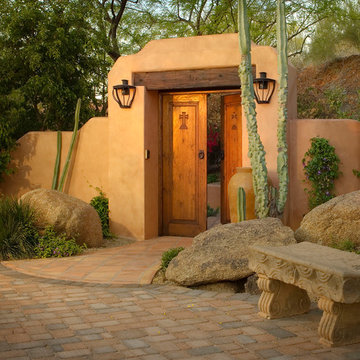
The dramatic entryway is framed by totem pole cacti and features a hand-carved door from Santa Fe.
フェニックスにあるサンタフェスタイルのおしゃれな家の外観の写真
フェニックスにあるサンタフェスタイルのおしゃれな家の外観の写真
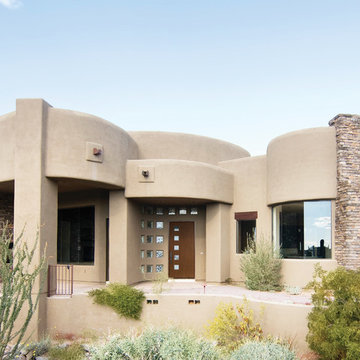
Pueblo inspired desert home Featuring: earth toned stucco siding, desert landscape work and a woodgrain textured Belleville series modern front door with 8in. glass inserts
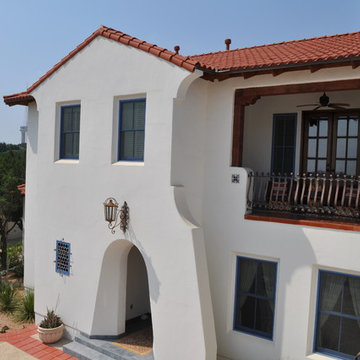
A covered balcony opens from the hall near the second floor family room.
The owners of this New Braunfels house have a love of Spanish Colonial architecture, and were influenced by the McNay Art Museum in San Antonio.
The home elegantly showcases their collection of furniture and artifacts.
Handmade cement tiles are used as stair risers, and beautifully accent the Saltillo tile floor.
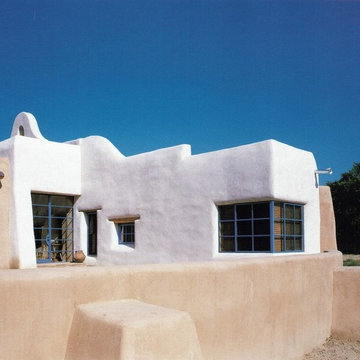
A contemporary interpretation of an historic building type. Bold adobe forms finished in hard troweled stucco with contemporary steel doors & windows and traditional styled wood clad windows.
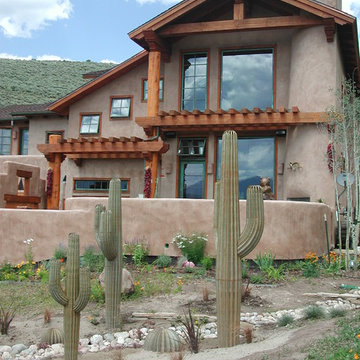
Saguaro & Barrel cactus sculptures in dry river bed surrounding home w/fireplace kiva in background at Living courtyard
デンバーにあるサンタフェスタイルのおしゃれな家の外観の写真
デンバーにあるサンタフェスタイルのおしゃれな家の外観の写真
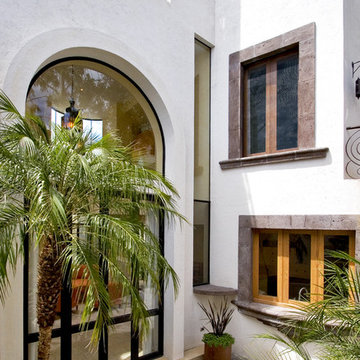
Nestled into the quiet middle of a block in the historic center of the beautiful colonial town of San Miguel de Allende, this 4,500 square foot courtyard home is accessed through lush gardens with trickling fountains and a luminous lap-pool. The living, dining, kitchen, library and master suite on the ground floor open onto a series of plant filled patios that flood each space with light that changes throughout the day. Elliptical domes and hewn wooden beams sculpt the ceilings, reflecting soft colors onto curving walls. A long, narrow stairway wrapped with windows and skylights is a serene connection to the second floor ''Moroccan' inspired suite with domed fireplace and hand-sculpted tub, and "French Country" inspired suite with a sunny balcony and oval shower. A curving bridge flies through the high living room with sparkling glass railings and overlooks onto sensuously shaped built in sofas. At the third floor windows wrap every space with balconies, light and views, linking indoors to the distant mountains, the morning sun and the bubbling jacuzzi. At the rooftop terrace domes and chimneys join the cozy seating for intimate gatherings.
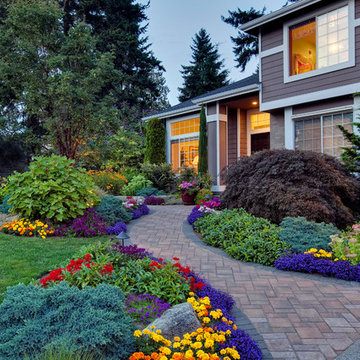
A stunning ashlar patterned paver walkway invites you through flower gardens to the front entry and continues around to the backyard patio. Kirkland, WA.
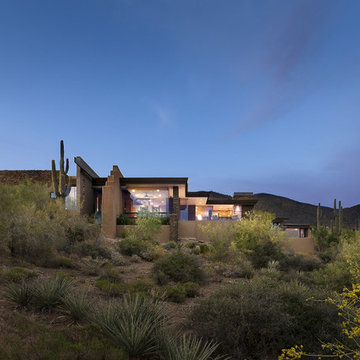
Photo by Mark Boisclair
2012 Gold Nugget Award of Merit
(5,000-10,000 square feet)
フェニックスにあるサンタフェスタイルのおしゃれな家の外観の写真
フェニックスにあるサンタフェスタイルのおしゃれな家の外観の写真
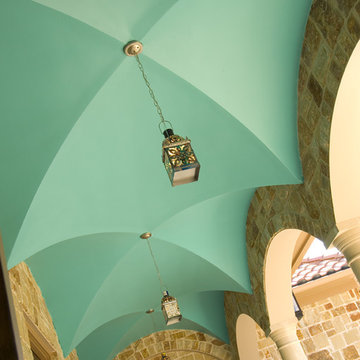
Interior Design: Ashley Astleford
Photography: Dan Piassick
サンディエゴにあるサンタフェスタイルのおしゃれな家の外観の写真
サンディエゴにあるサンタフェスタイルのおしゃれな家の外観の写真
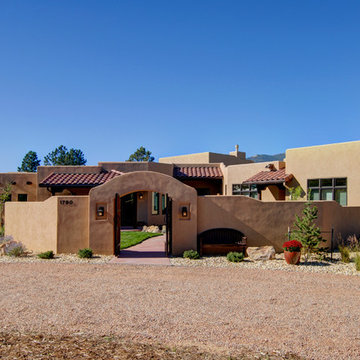
This southwestern home has 2 styles of roof. A flat roof with stuccoed parapet walls to add to the curvature of the adobe style. The home also has 3 tile roof overhangs at each exterior door on the front of the house. These concrete roof tiles in the color Mesa add a pop of red color to the home.
Paul Kohlman Photography
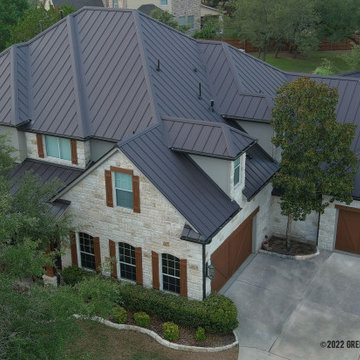
Standing Seam in Dark Bronze by Green Knight® Metal Roofing, Belterra, SW Austin, TX
オースティンにあるサンタフェスタイルのおしゃれな家の外観の写真
オースティンにあるサンタフェスタイルのおしゃれな家の外観の写真
サンタフェスタイルの家の外観の写真
3
