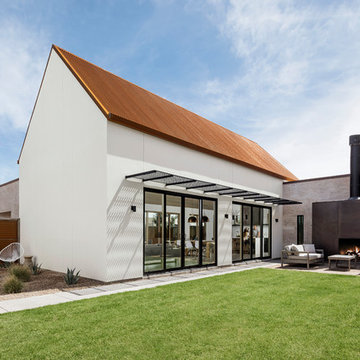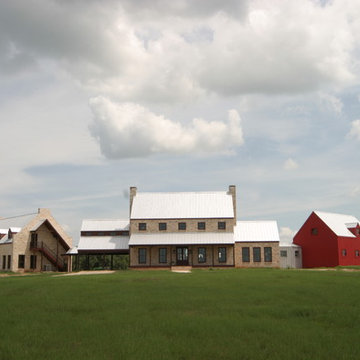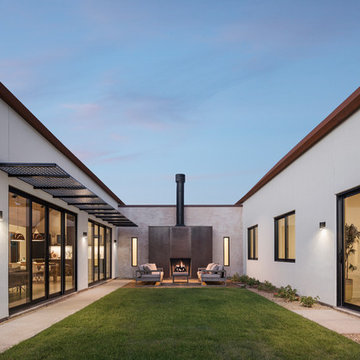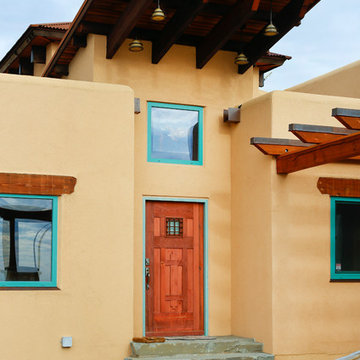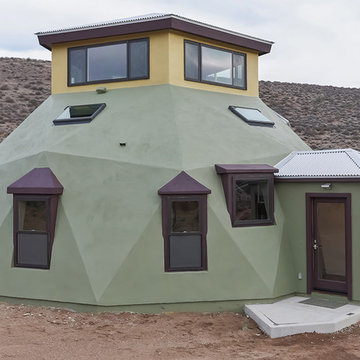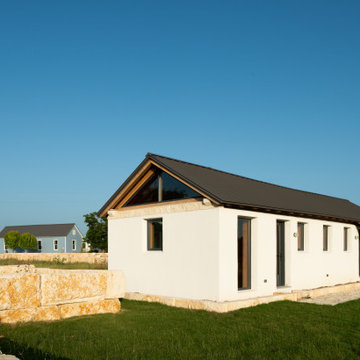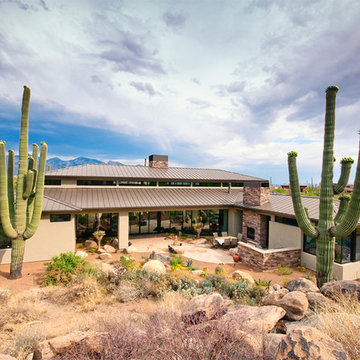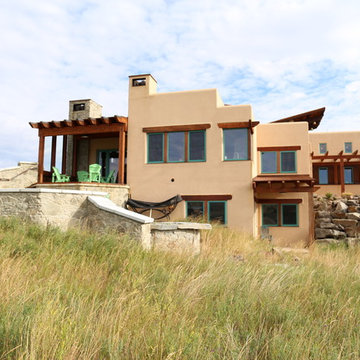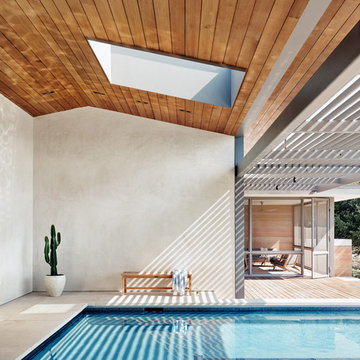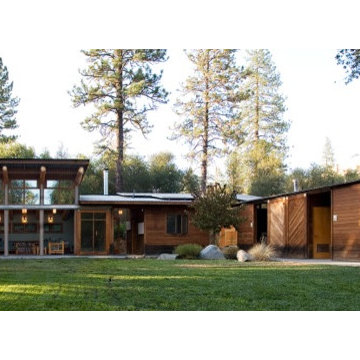サンタフェスタイルの金属屋根の家の写真
絞り込み:
資材コスト
並び替え:今日の人気順
写真 1〜20 枚目(全 155 枚)
1/3

Positioned at the base of Camelback Mountain this hacienda is muy caliente! Designed for dear friends from New York, this home was carefully extracted from the Mrs’ mind.
She had a clear vision for a modern hacienda. Mirroring the clients, this house is both bold and colorful. The central focus was hospitality, outdoor living, and soaking up the amazing views. Full of amazing destinations connected with a curving circulation gallery, this hacienda includes water features, game rooms, nooks, and crannies all adorned with texture and color.
This house has a bold identity and a warm embrace. It was a joy to design for these long-time friends, and we wish them many happy years at Hacienda Del Sueño.
Project Details // Hacienda del Sueño
Architecture: Drewett Works
Builder: La Casa Builders
Landscape + Pool: Bianchi Design
Interior Designer: Kimberly Alonzo
Photographer: Dino Tonn
Wine Room: Innovative Wine Cellar Design
Publications
“Modern Hacienda: East Meets West in a Fabulous Phoenix Home,” Phoenix Home & Garden, November 2009
Awards
ASID Awards: First place – Custom Residential over 6,000 square feet
2009 Phoenix Home and Garden Parade of Homes
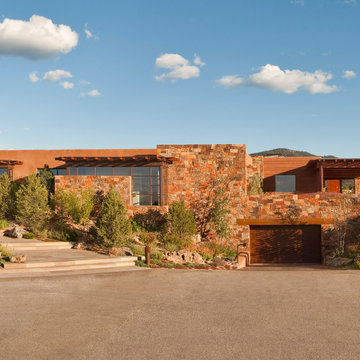
Copyright © 2009 Robert Reck. All Rights Reserved.
アルバカーキにあるサンタフェスタイルのおしゃれな家の外観 (石材サイディング) の写真
アルバカーキにあるサンタフェスタイルのおしゃれな家の外観 (石材サイディング) の写真
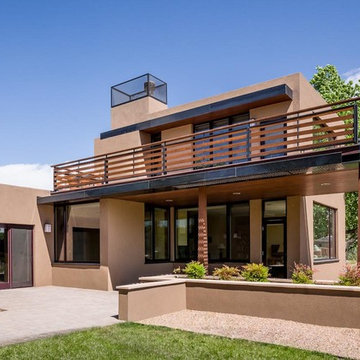
Private courtyard with exterior protected loggia.
Photo by: Kirk Gittings
アルバカーキにある高級なサンタフェスタイルのおしゃれな家の外観 (漆喰サイディング) の写真
アルバカーキにある高級なサンタフェスタイルのおしゃれな家の外観 (漆喰サイディング) の写真
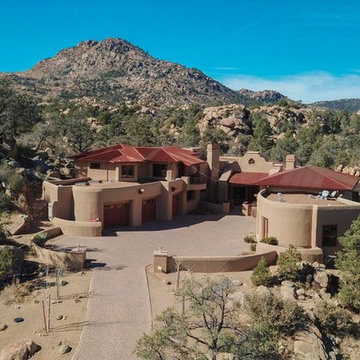
Design by Todd Nanke of Nanke Signature Group
フェニックスにあるラグジュアリーなサンタフェスタイルのおしゃれな家の外観 (漆喰サイディング) の写真
フェニックスにあるラグジュアリーなサンタフェスタイルのおしゃれな家の外観 (漆喰サイディング) の写真
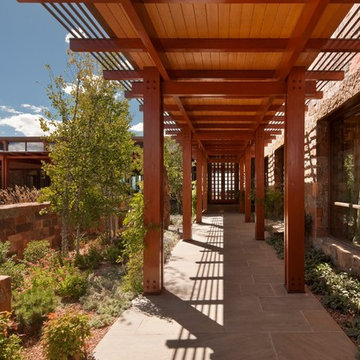
Copyright © 2009 Robert Reck. All Rights Reserved.
アルバカーキにあるサンタフェスタイルのおしゃれな家の外観 (石材サイディング) の写真
アルバカーキにあるサンタフェスタイルのおしゃれな家の外観 (石材サイディング) の写真
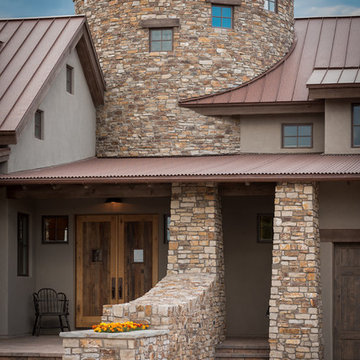
Faye Crowe Architect and Richard Vossler Photography
デンバーにあるサンタフェスタイルのおしゃれな家の外観 (混合材サイディング) の写真
デンバーにあるサンタフェスタイルのおしゃれな家の外観 (混合材サイディング) の写真
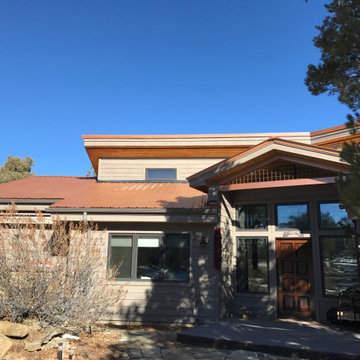
This project features Steelscape's Burnt Rust color to add a oxidized glow to the roof of this home.
Rust typically comes with the detractors of unsightly rust wash off and compromised long-term performance. The Steelscape Rustic series offers none of these detractors and is supported by cool reflective energy saving paint technology and extensive finish warranties of up to 30 years.
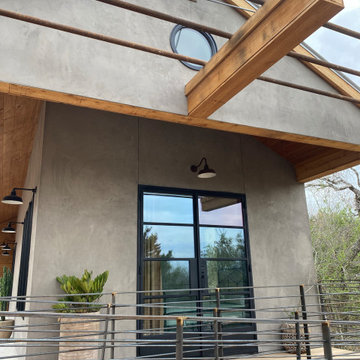
Raw cedar trim. Steel. Concrete.
オースティンにある高級な中くらいなサンタフェスタイルのおしゃれな家の外観 (漆喰サイディング、アパート・マンション) の写真
オースティンにある高級な中くらいなサンタフェスタイルのおしゃれな家の外観 (漆喰サイディング、アパート・マンション) の写真
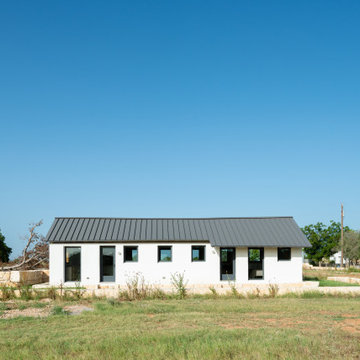
Fitting the original openings with new insulated windows and doors maximizes illumination, transforming the interiors throughout the day through the play of natural light.
サンタフェスタイルの金属屋根の家の写真
1

