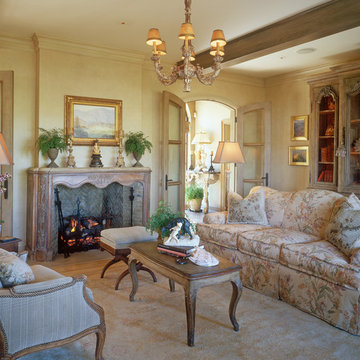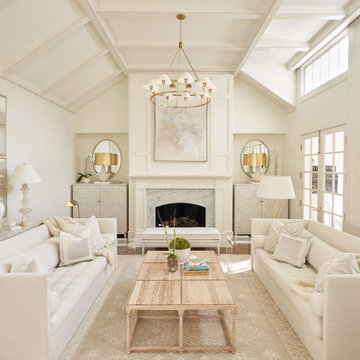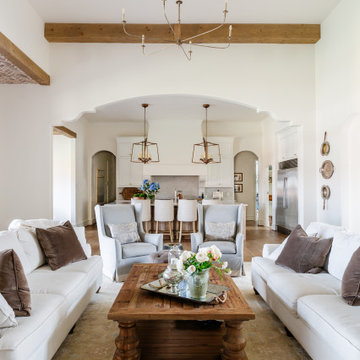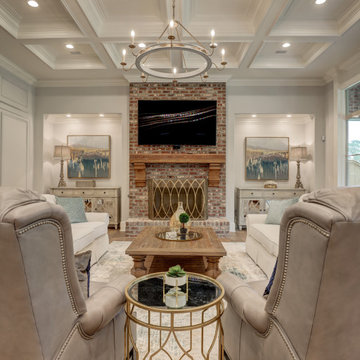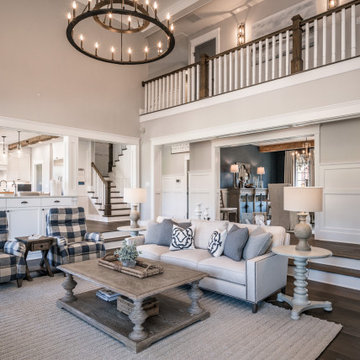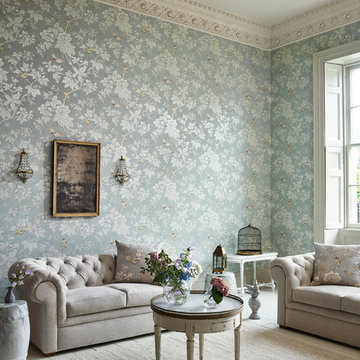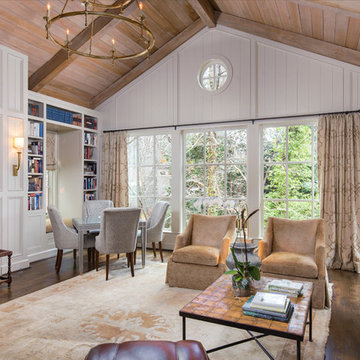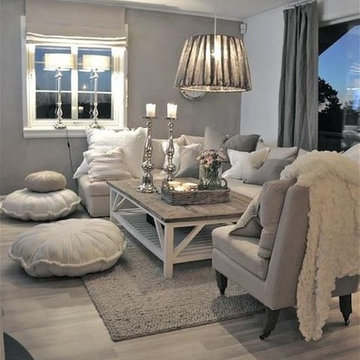シャビーシック調のリビングの写真
絞り込み:
資材コスト
並び替え:今日の人気順
写真 281〜300 枚目(全 8,764 枚)
1/2
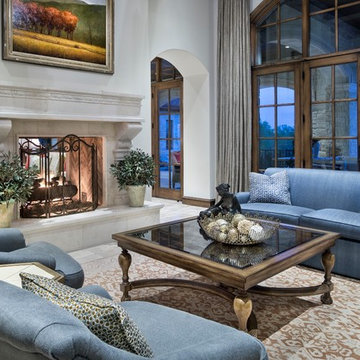
Photography: Piston Design
オースティンにあるラグジュアリーな広いシャビーシック調のおしゃれなリビング (両方向型暖炉、テレビなし) の写真
オースティンにあるラグジュアリーな広いシャビーシック調のおしゃれなリビング (両方向型暖炉、テレビなし) の写真
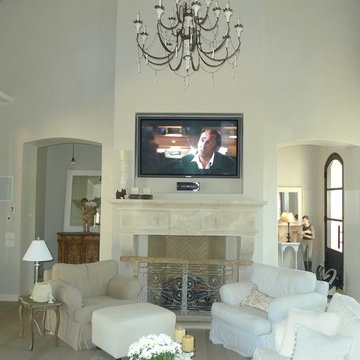
サクラメントにあるお手頃価格の中くらいなシャビーシック調のおしゃれなLDK (白い壁、淡色無垢フローリング、標準型暖炉、石材の暖炉まわり、壁掛け型テレビ) の写真
希望の作業にぴったりな専門家を見つけましょう

James Kruger, LandMark Photography
Interior Design: Martha O'Hara Interiors
Architect: Sharratt Design & Company
ミネアポリスにあるラグジュアリーな広いシャビーシック調のおしゃれなリビング (ベージュの壁、濃色無垢フローリング、標準型暖炉、石材の暖炉まわり、茶色い床) の写真
ミネアポリスにあるラグジュアリーな広いシャビーシック調のおしゃれなリビング (ベージュの壁、濃色無垢フローリング、標準型暖炉、石材の暖炉まわり、茶色い床) の写真
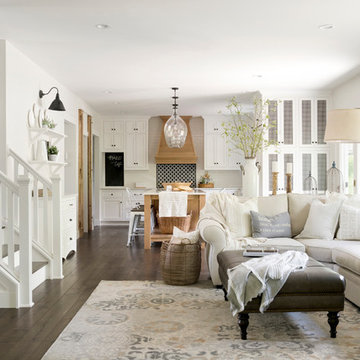
Living room and kitchen, modern french country style.
ミネアポリスにある広いシャビーシック調のおしゃれなLDK (濃色無垢フローリング、茶色い床) の写真
ミネアポリスにある広いシャビーシック調のおしゃれなLDK (濃色無垢フローリング、茶色い床) の写真

The main design goal of this Northern European country style home was to use traditional, authentic materials that would have been used ages ago. ORIJIN STONE premium stone was selected as one such material, taking the main stage throughout key living areas including the custom hand carved Alder™ Limestone fireplace in the living room, as well as the master bedroom Alder fireplace surround, the Greydon™ Sandstone cobbles used for flooring in the den, porch and dining room as well as the front walk, and for the Greydon Sandstone paving & treads forming the front entrance steps and landing, throughout the garden walkways and patios and surrounding the beautiful pool. This home was designed and built to withstand both trends and time, a true & charming heirloom estate.
Architecture: Rehkamp Larson Architects
Builder: Kyle Hunt & Partners
Landscape Design & Stone Install: Yardscapes
Mason: Meyer Masonry
Interior Design: Alecia Stevens Interiors
Photography: Scott Amundson Photography & Spacecrafting Photography

The great room is framed by custom wood beams, and has a grand view looking out onto the backyard pool and living area.
The large iron doors and windows allow for natural light to pour in, highlighting the stone fireplace, luxurious fabrics, and custom-built bookcases.
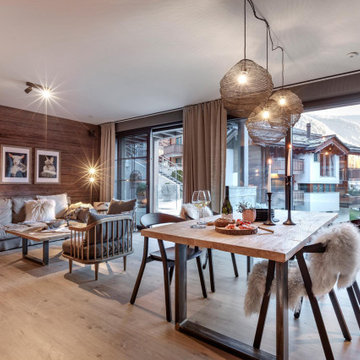
REFERENZ - B FIVE | ZERMATT
Auf Augenhöhe mit dem Matterhorn entstand 2019 das „B-FIVE“ vis-à-vis des bekanntesten Berges der Schweiz, im hochgelagerten Luxus-Chalet-Vierteles „Petit village“ in Zermatt.
Das Architekturbüro MLS aus Zermatt designte ein stylisches Chalet mit einer vorgesetzten Fassade, welches eine grandiose Leichtigkeit hat.
Dieses besteht aus 3 großzügigen Wohnungen und einer noch großzügigen Duplexwohnung.
Das Innenraumdesign überzeugt durch seine schlichten Farben und durch den einzigartigen dekorativen Stil, den wir, das diesigner Team, zusammen mit der Bauherrschaft kreieren durften.
Auch wurde in wochenlanger Entwicklungszeit eine neue Vintage Holzoberfläche, welche an Treibholz erinnert, exklusiv für dieses Projekt, von diesigner entwickelt. Diese dekorative Oberfläche ist sehr stabil und wurde auf Risseiche sowie Altholz aufgebracht.
REFERENZ - B FIVE | ZERMATT
The architect's office MLS from Zermatt designed a stylish chalet with a superior facade, which has a grandiose lightness.
It is com
At eye level with the Matterhorn, the "B-FIVE" was built in 2019 opposite the most famous mountain of Switzerland, in the lofty luxury chalet quarter "Petit Village" in Zermatt.
posed of 3 spacious apartments and an even more generous duplex apartment.
The interior design wins you over with its simple colours and the unique decorative style, which we, the diesigner team, were allowed to create together with the client.
In addition, a new vintage wood surface reminiscent of driftwood was developed exclusively for this project by diesigner over a period of weeks. This decorative surface is very robust and was applied to cracked oak as well as mature wood.
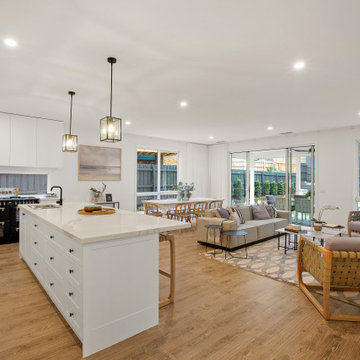
Showcasing Hamptons-style elegance, this unforgettable home delivers a luxurious family experience that's simply unmatched with its generous proportions, lashings of natural light and breathtaking craftsmanship. Embrace the spacious open plan family room and dining zone splashed in light. The flawlessly presented kitchen makes preparing family meals a pleasure, boasting a premium stone island breakfast bar, high-end chefs Belling oven, butler’s pantry with a preparation sink and endless storage.
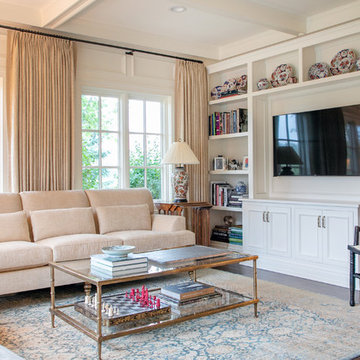
LOWELL CUSTOM HOMES, Lake Geneva, WI., -LOWELL CUSTOM HOMES, Lake Geneva, WI., - We say “oui” to French Country style in a home reminiscent of a French Country Chateau. The flawless home renovation begins with a beautiful yet tired exterior refreshed from top to bottom starting with a new roof by DaVince Roofscapes. The interior maintains its light airy feel with highly crafted details and a lovely kitchen designed with Plato Woodwork, Inc. cabinetry designed by Geneva Cabinet Company.
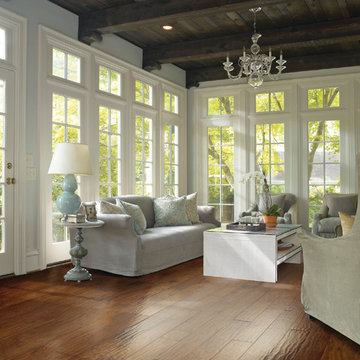
他の地域にある高級な広いシャビーシック調のおしゃれなリビング (白い壁、無垢フローリング、暖炉なし、テレビなし、ベージュの床) の写真
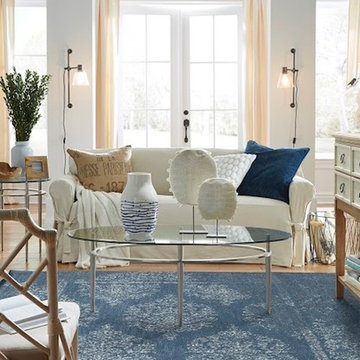
Kermans Flooring is one of the largest premier flooring stores in Indianapolis and is proud to offer flooring for every budget. Our grand showroom features wide selections of wood flooring, carpet, tile, resilient flooring and area rugs. We are conveniently located near Keystone Mall on the Northside of Indianapolis on 82nd Street.
シャビーシック調のリビングの写真
15
