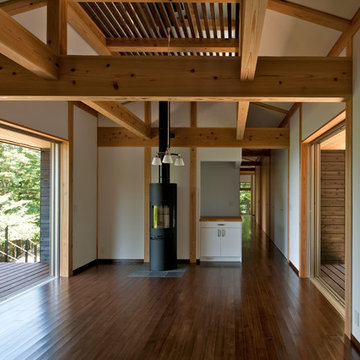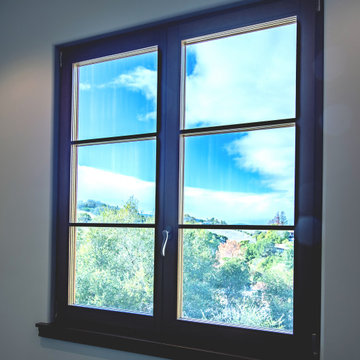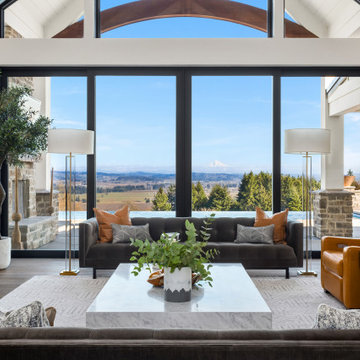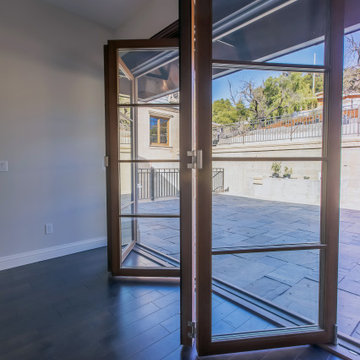シャビーシック調のリビング (白い天井) の写真
絞り込み:
資材コスト
並び替え:今日の人気順
写真 1〜20 枚目(全 21 枚)
1/3
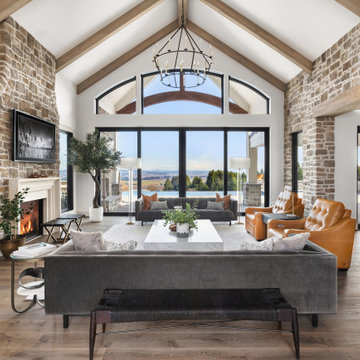
ポートランドにあるラグジュアリーな巨大なシャビーシック調のおしゃれなLDK (白い壁、無垢フローリング、標準型暖炉、レンガの暖炉まわり、壁掛け型テレビ、表し梁、白い天井) の写真

サンフランシスコにある巨大なシャビーシック調のおしゃれなLDK (無垢フローリング、標準型暖炉、石材の暖炉まわり、茶色い床、折り上げ天井、青い壁、テレビなし、白い天井) の写真
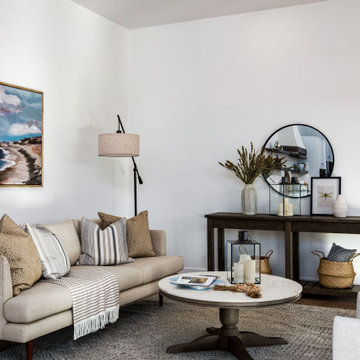
Custom Built home designed to fit on an undesirable lot provided a great opportunity to think outside of the box with creating a large open concept living space with a kitchen, dining room, living room, and sitting area. This space has extra high ceilings with concrete radiant heat flooring and custom IKEA cabinetry throughout. The master suite sits tucked away on one side of the house while the other bedrooms are upstairs with a large flex space, great for a kids play area!

A view of the large great room and white media built in with numerous sitting areas
Photo by Ashley Avila Photography
グランドラピッズにある広いシャビーシック調のおしゃれなリビング (白い壁、淡色無垢フローリング、埋込式メディアウォール、格子天井、青いソファ、白い天井) の写真
グランドラピッズにある広いシャビーシック調のおしゃれなリビング (白い壁、淡色無垢フローリング、埋込式メディアウォール、格子天井、青いソファ、白い天井) の写真
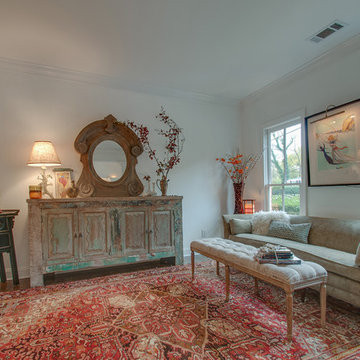
Fresh new wall and trim paint and re-finished hardwoods are just a few updates to this cozy corner. This space is intended to be a quiet place to sit back, curl up with a book and a cup of java or provide additional space when entertaining. We just love it!!
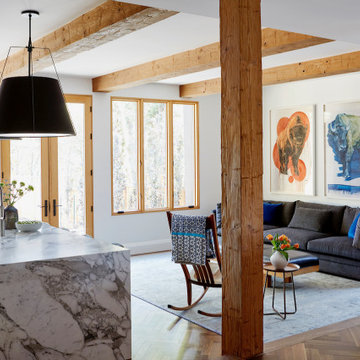
Perched high above the Islington Golf course, on a quiet cul-de-sac, this contemporary residential home is all about bringing the outdoor surroundings in. In keeping with the French style, a metal and slate mansard roofline dominates the façade, while inside, an open concept main floor split across three elevations, is punctuated by reclaimed rough hewn fir beams and a herringbone dark walnut floor. The elegant kitchen includes Calacatta marble countertops, Wolf range, SubZero glass paned refrigerator, open walnut shelving, blue/black cabinetry with hand forged bronze hardware and a larder with a SubZero freezer, wine fridge and even a dog bed. The emphasis on wood detailing continues with Pella fir windows framing a full view of the canopy of trees that hang over the golf course and back of the house. This project included a full reimagining of the backyard landscaping and features the use of Thermory decking and a refurbished in-ground pool surrounded by dark Eramosa limestone. Design elements include the use of three species of wood, warm metals, various marbles, bespoke lighting fixtures and Canadian art as a focal point within each space. The main walnut waterfall staircase features a custom hand forged metal railing with tuning fork spindles. The end result is a nod to the elegance of French Country, mixed with the modern day requirements of a family of four and two dogs!
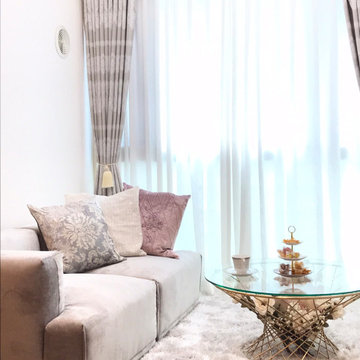
サロンのリビング、癒し空間、大人女子
東京23区にある低価格の中くらいなシャビーシック調のおしゃれなLDK (白い壁、合板フローリング、暖炉なし、テレビなし、クロスの天井、壁紙、白い天井、グレーとクリーム色) の写真
東京23区にある低価格の中くらいなシャビーシック調のおしゃれなLDK (白い壁、合板フローリング、暖炉なし、テレビなし、クロスの天井、壁紙、白い天井、グレーとクリーム色) の写真
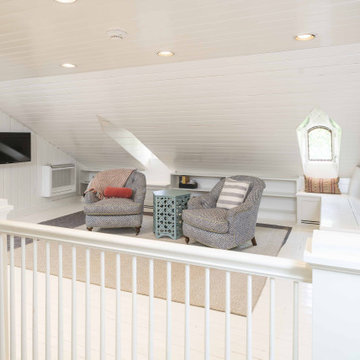
Loft-like family room area with all white shiplap walls and ceilings, beige carpet, grey armchairs, and built-in painted white bench.
ボルチモアにあるシャビーシック調のおしゃれなリビング (白い壁、塗装フローリング、壁掛け型テレビ、白い床、塗装板張りの天井、塗装板張りの壁、白い天井) の写真
ボルチモアにあるシャビーシック調のおしゃれなリビング (白い壁、塗装フローリング、壁掛け型テレビ、白い床、塗装板張りの天井、塗装板張りの壁、白い天井) の写真
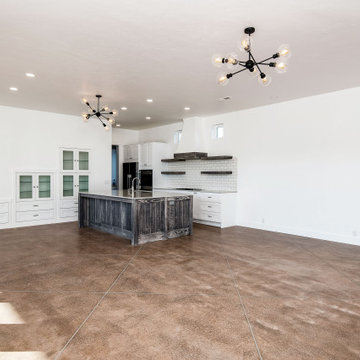
Custom Built home designed to fit on an undesirable lot provided a great opportunity to think outside of the box with creating a large open concept living space with a kitchen, dining room, living room, and sitting area. This space has extra high ceilings with concrete radiant heat flooring and custom IKEA cabinetry throughout. The master suite sits tucked away on one side of the house while the other bedrooms are upstairs with a large flex space, great for a kids play area!
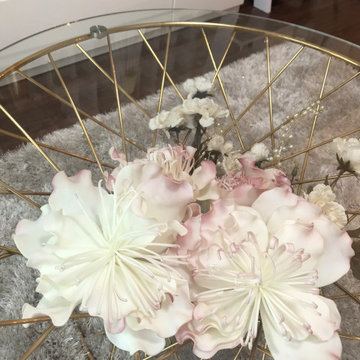
サロンのリビング、癒し空間、大人女子
東京都下にある低価格の中くらいなシャビーシック調のおしゃれなLDK (白い壁、合板フローリング、暖炉なし、テレビなし、クロスの天井、壁紙、白い天井、グレーとクリーム色) の写真
東京都下にある低価格の中くらいなシャビーシック調のおしゃれなLDK (白い壁、合板フローリング、暖炉なし、テレビなし、クロスの天井、壁紙、白い天井、グレーとクリーム色) の写真
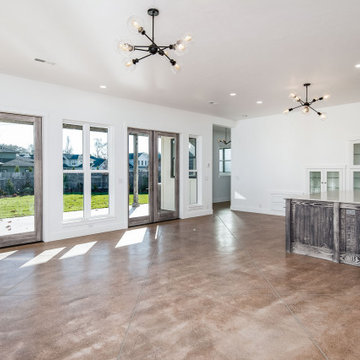
Custom Built home designed to fit on an undesirable lot provided a great opportunity to think outside of the box with creating a large open concept living space with a kitchen, dining room, living room, and sitting area. This space has extra high ceilings with concrete radiant heat flooring and custom IKEA cabinetry throughout. The master suite sits tucked away on one side of the house while the other bedrooms are upstairs with a large flex space, great for a kids play area!
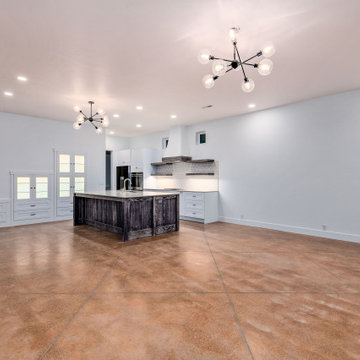
Custom Built home designed to fit on an undesirable lot provided a great opportunity to think outside of the box with creating a large open concept living space with a kitchen, dining room, living room, and sitting area. This space has extra high ceilings with concrete radiant heat flooring and custom IKEA cabinetry throughout. The master suite sits tucked away on one side of the house while the other bedrooms are upstairs with a large flex space, great for a kids play area!
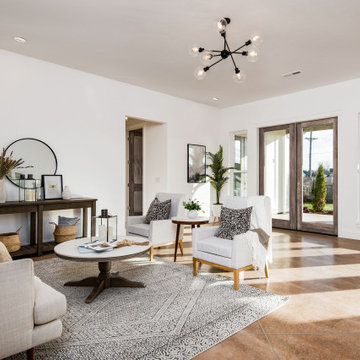
Custom Built home designed to fit on an undesirable lot provided a great opportunity to think outside of the box with creating a large open concept living space with a kitchen, dining room, living room, and sitting area. This space has extra high ceilings with concrete radiant heat flooring and custom IKEA cabinetry throughout. The master suite sits tucked away on one side of the house while the other bedrooms are upstairs with a large flex space, great for a kids play area!
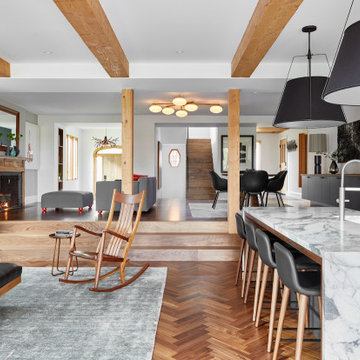
Perched high above the Islington Golf course, on a quiet cul-de-sac, this contemporary residential home is all about bringing the outdoor surroundings in. In keeping with the French style, a metal and slate mansard roofline dominates the façade, while inside, an open concept main floor split across three elevations, is punctuated by reclaimed rough hewn fir beams and a herringbone dark walnut floor. The elegant kitchen includes Calacatta marble countertops, Wolf range, SubZero glass paned refrigerator, open walnut shelving, blue/black cabinetry with hand forged bronze hardware and a larder with a SubZero freezer, wine fridge and even a dog bed. The emphasis on wood detailing continues with Pella fir windows framing a full view of the canopy of trees that hang over the golf course and back of the house. This project included a full reimagining of the backyard landscaping and features the use of Thermory decking and a refurbished in-ground pool surrounded by dark Eramosa limestone. Design elements include the use of three species of wood, warm metals, various marbles, bespoke lighting fixtures and Canadian art as a focal point within each space. The main walnut waterfall staircase features a custom hand forged metal railing with tuning fork spindles. The end result is a nod to the elegance of French Country, mixed with the modern day requirements of a family of four and two dogs!
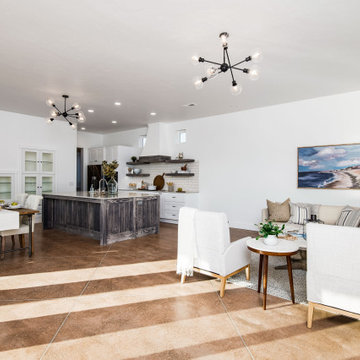
Custom Built home designed to fit on an undesirable lot provided a great opportunity to think outside of the box with creating a large open concept living space with a kitchen, dining room, living room, and sitting area. This space has extra high ceilings with concrete radiant heat flooring and custom IKEA cabinetry throughout. The master suite sits tucked away on one side of the house while the other bedrooms are upstairs with a large flex space, great for a kids play area!
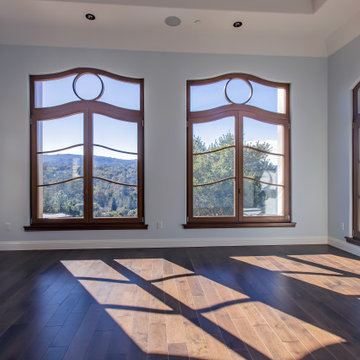
サンフランシスコにある広いシャビーシック調のおしゃれなLDK (無垢フローリング、茶色い床、折り上げ天井、標準型暖炉、石材の暖炉まわり、青い壁、テレビなし、白い天井) の写真
シャビーシック調のリビング (白い天井) の写真
1
