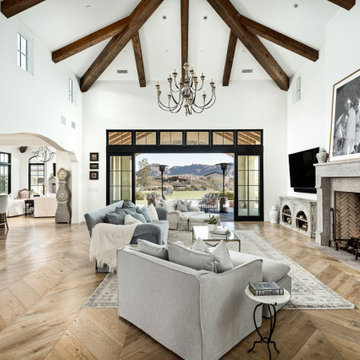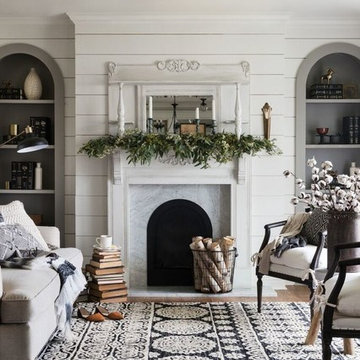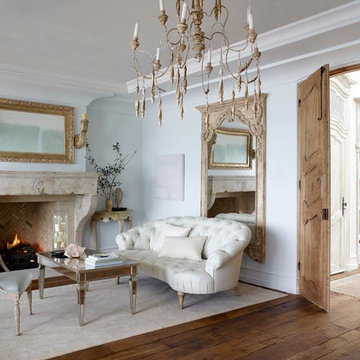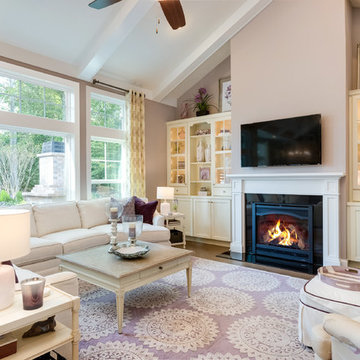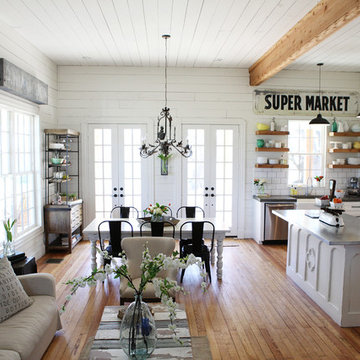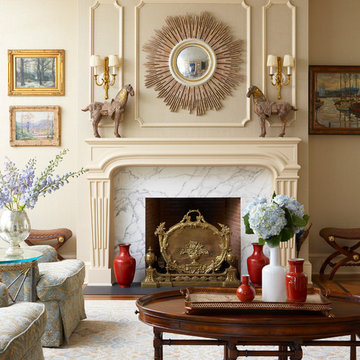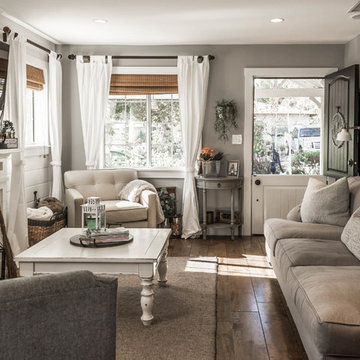シャビーシック調のリビング (無垢フローリング) の写真
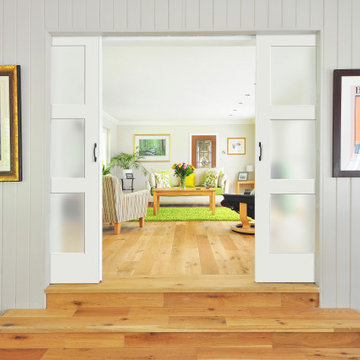
This Modern Cottage design is a wonderful style for any home. It's the perfect family home, Airbnb home, and guest home. This style has so many possibilities.
Exterior Door: BFT-122-64-x-80
Interior Doors: PSWLD3
Base: 328MUL-5
Shiplap: 2010LDF
For more styles and options check us out at ELandELWoodProducts.com
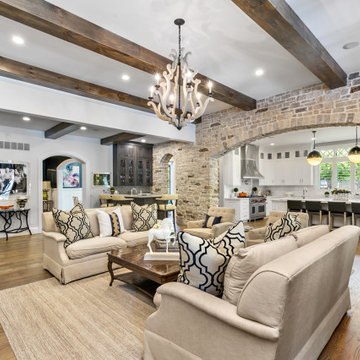
Interior design by others
Our architecture team was proud to design this traditional, cottage inspired home that is tucked within a developed residential location in St. Louis County. The main levels account for 6097 Sq Ft and an additional 1300 Sq Ft was reserved for the lower level. The homeowner requested a unique design that would provide backyard privacy from the street and an open floor plan in public spaces, but privacy in the master suite.
Challenges of this home design included a narrow corner lot build site, building height restrictions and corner lot setback restrictions. The floorplan design was tailored to this corner lot and oriented to take full advantage of southern sun in the rear courtyard and pool terrace area.
There are many notable spaces and visual design elements of this custom 5 bedroom, 5 bathroom brick cottage home. A mostly brick exterior with cut stone entry surround and entry terrace gardens helps create a cozy feel even before entering the home. Special spaces like a covered outdoor lanai, private southern terrace and second floor study nook create a pleasurable every-day living environment. For indoor entertainment, a lower level rec room, gallery, bar, lounge, and media room were also planned.

Cast-stone fireplace surround and chimney with built in wood and tv center.
他の地域にある高級な広いシャビーシック調のおしゃれなLDK (白い壁、無垢フローリング、薪ストーブ、石材の暖炉まわり、埋込式メディアウォール、茶色い床、三角天井) の写真
他の地域にある高級な広いシャビーシック調のおしゃれなLDK (白い壁、無垢フローリング、薪ストーブ、石材の暖炉まわり、埋込式メディアウォール、茶色い床、三角天井) の写真
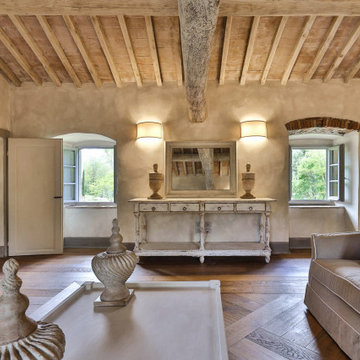
Vista dal soggiorno del piano primo verso il giardino
フィレンツェにある高級な巨大なシャビーシック調のおしゃれなリビング (無垢フローリング、壁掛け型テレビ、表し梁) の写真
フィレンツェにある高級な巨大なシャビーシック調のおしゃれなリビング (無垢フローリング、壁掛け型テレビ、表し梁) の写真
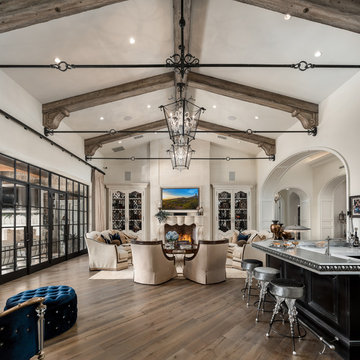
World Renowned Architecture Firm Fratantoni Design created this beautiful home! They design home plans for families all over the world in any size and style. They also have in-house Interior Designer Firm Fratantoni Interior Designers and world class Luxury Home Building Firm Fratantoni Luxury Estates! Hire one or all three companies to design and build and or remodel your home!
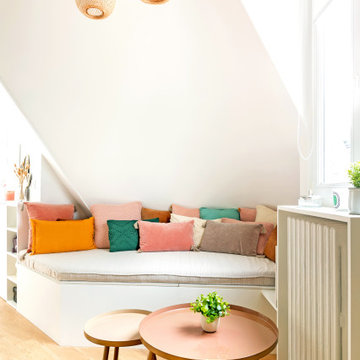
Le beau coin banquette réalisé sur-mesure, ainsi que le matelas et la housse qui la recouvrent. Le tout recouvert d'une ribambelle de coussin de toutes les couleurs pastels. L'ensemble est souligné par des suspensions en bambou, et des tables basses gigognes beige, rose et laiton.
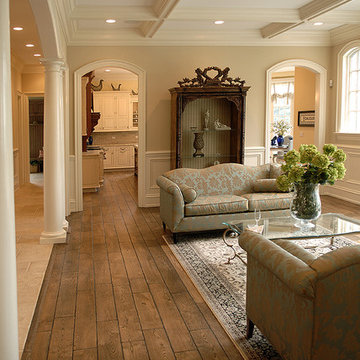
Every detail, from coffered ceilings to herringbone tiles in the fireplace, was carefully selected and crafted to evoke the feeling of an elegant French country home. Graceful arches frame the entryway to a formal sitting room with a lovely view of Lake Michigan nearby. Floor: 6-3/4” wide-plank Vintage French Oak Rustic Character Victorian Collection Tuscany edge light distressed color Provincial Satin Waterborne Poly. For more information please email us at: sales@signaturehardwoods.com

オーランドにある広いシャビーシック調のおしゃれなリビング (白い壁、無垢フローリング、標準型暖炉、石材の暖炉まわり、テレビなし、茶色い床、板張り天井) の写真
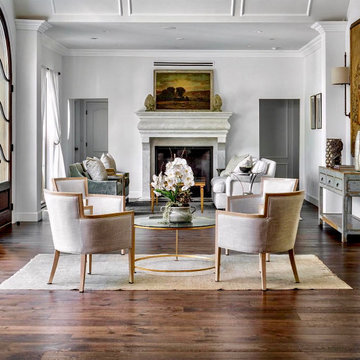
We opted for a large open space with two distinct seating areas, as opposed to an enclosed foyer. This extensive space could fit gatherings of over a hundred. We felt this spatial approach would not only make a dramatic statement but also provide a good deal of flexibility to the future homeowners.

シカゴにあるお手頃価格の中くらいなシャビーシック調のおしゃれなリビング (緑の壁、無垢フローリング、暖炉なし、テレビなし、茶色い床、表し梁、羽目板の壁) の写真
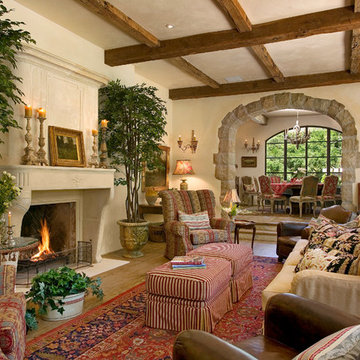
Living room, fireplace, and three-radius archway.
サンタバーバラにあるラグジュアリーな巨大なシャビーシック調のおしゃれな独立型リビング (黄色い壁、無垢フローリング、標準型暖炉) の写真
サンタバーバラにあるラグジュアリーな巨大なシャビーシック調のおしゃれな独立型リビング (黄色い壁、無垢フローリング、標準型暖炉) の写真
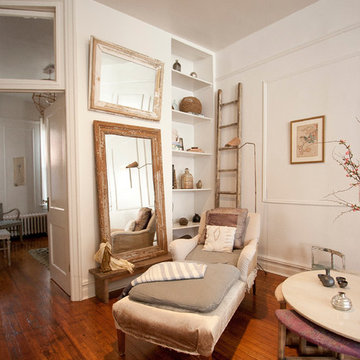
Chris Dorsey Photography © 2012 Houzz
ニューヨークにあるシャビーシック調のおしゃれなリビング (白い壁、無垢フローリング) の写真
ニューヨークにあるシャビーシック調のおしゃれなリビング (白い壁、無垢フローリング) の写真
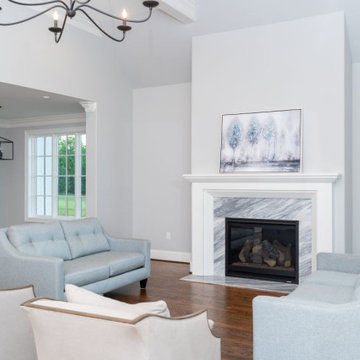
他の地域にある中くらいなシャビーシック調のおしゃれなLDK (グレーの壁、無垢フローリング、標準型暖炉、石材の暖炉まわり、茶色い床、三角天井) の写真
シャビーシック調のリビング (無垢フローリング) の写真
1
