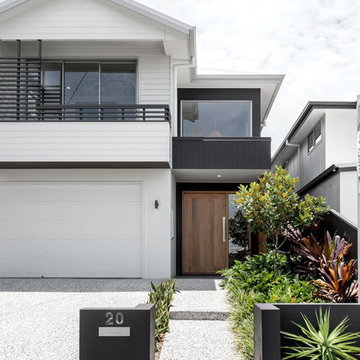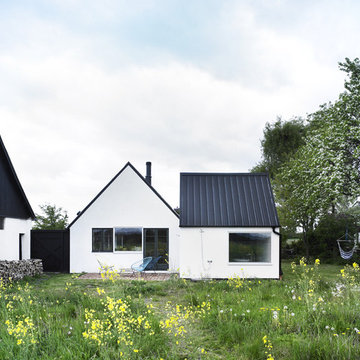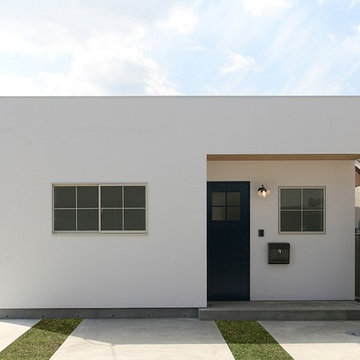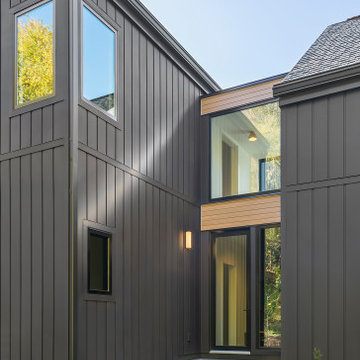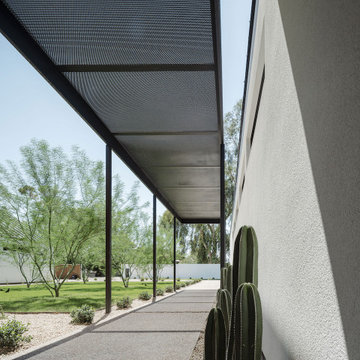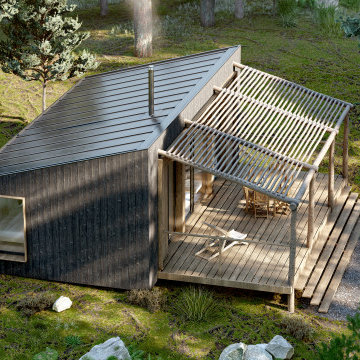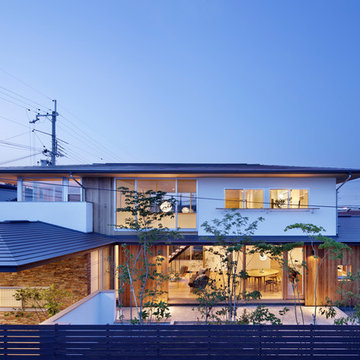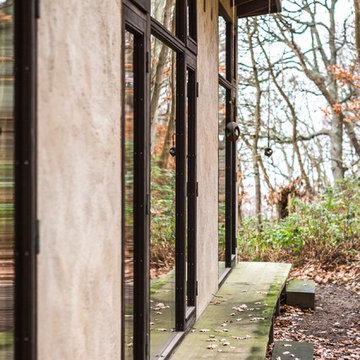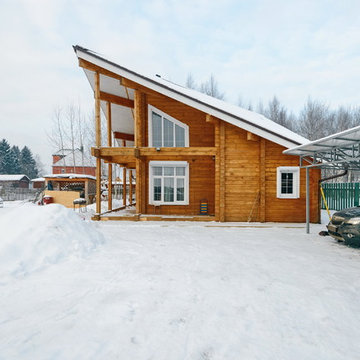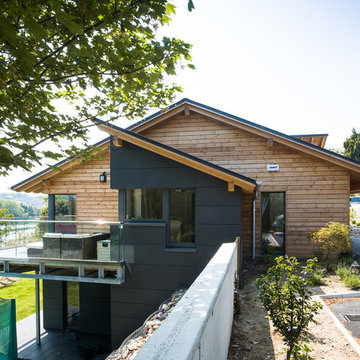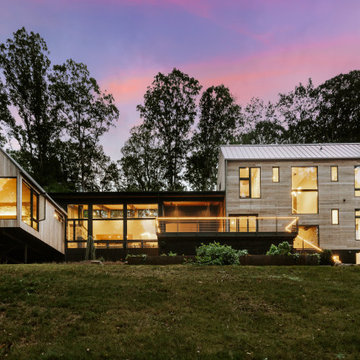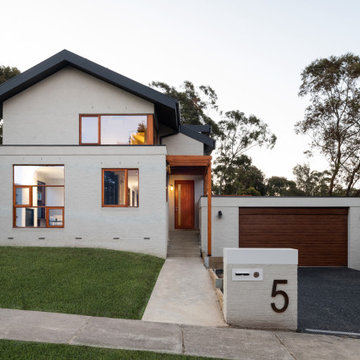北欧スタイルの家の外観の写真
絞り込み:
資材コスト
並び替え:今日の人気順
写真 441〜460 枚目(全 11,321 枚)

Inspired by the traditional Scandinavian architectural vernacular, we adopted various design elements and further expressed them with a robust materiality palette in a more contemporary manner.
– DGK Architects

I built this on my property for my aging father who has some health issues. Handicap accessibility was a factor in design. His dream has always been to try retire to a cabin in the woods. This is what he got.
It is a 1 bedroom, 1 bath with a great room. It is 600 sqft of AC space. The footprint is 40' x 26' overall.
The site was the former home of our pig pen. I only had to take 1 tree to make this work and I planted 3 in its place. The axis is set from root ball to root ball. The rear center is aligned with mean sunset and is visible across a wetland.
The goal was to make the home feel like it was floating in the palms. The geometry had to simple and I didn't want it feeling heavy on the land so I cantilevered the structure beyond exposed foundation walls. My barn is nearby and it features old 1950's "S" corrugated metal panel walls. I used the same panel profile for my siding. I ran it vertical to math the barn, but also to balance the length of the structure and stretch the high point into the canopy, visually. The wood is all Southern Yellow Pine. This material came from clearing at the Babcock Ranch Development site. I ran it through the structure, end to end and horizontally, to create a seamless feel and to stretch the space. It worked. It feels MUCH bigger than it is.
I milled the material to specific sizes in specific areas to create precise alignments. Floor starters align with base. Wall tops adjoin ceiling starters to create the illusion of a seamless board. All light fixtures, HVAC supports, cabinets, switches, outlets, are set specifically to wood joints. The front and rear porch wood has three different milling profiles so the hypotenuse on the ceilings, align with the walls, and yield an aligned deck board below. Yes, I over did it. It is spectacular in its detailing. That's the benefit of small spaces.
Concrete counters and IKEA cabinets round out the conversation.
For those who could not live in a tiny house, I offer the Tiny-ish House.
Photos by Ryan Gamma
Staging by iStage Homes
Design assistance by Jimmy Thornton
希望の作業にぴったりな専門家を見つけましょう
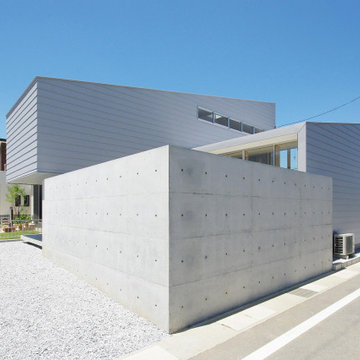
愛知県田原市に建つ木造2階建ての住宅です。
分譲地での計画。プライバシーを適度に確保できるよう、コンクリート打ちっ放しの壁を使い、中庭を設ける所からプランをスタートさせました。
勾配天井のリビングは中二階のキッズスペースとつながっており、キッズスペースは小さな出入り口で子供部屋とつながっています。
「ここは僕らの秘密基地。友達と遊んだり、山を眺めたり、時にはハンモックで揺られてうたた寝したり、カウンターもあるからたまのたまには勉強も・・・笑。秘密の入り口をつかって僕たちの部屋とも行き来ができるよ!普段はキッチンに立つお母さんが見えるから、ここから話しかけたりもするけど、ケンカした時は床に寝そべって隠れるんだ。そんな僕たちの秘密基地。」
・・・と、想像をしながらプランを組んでみました。
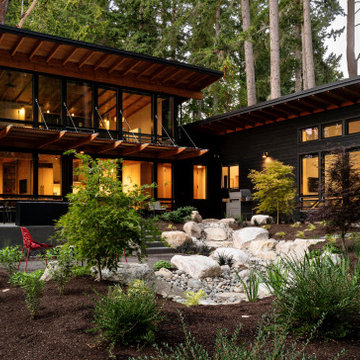
Rear exterior courtyard. Shou sugi ban siding by Nakamoto Forestry in Gendai black. Design Partners: Stella Carosso, BC&J, Tish Treherne, Bliss Garden Design. Photo: David W Cohen

TEAM
Architect: LDa Architecture & Interiors
Builder: Lou Boxer Builder
Photographer: Greg Premru Photography
ボストンにある中くらいな北欧スタイルのおしゃれな家の外観 (下見板張り) の写真
ボストンにある中くらいな北欧スタイルのおしゃれな家の外観 (下見板張り) の写真
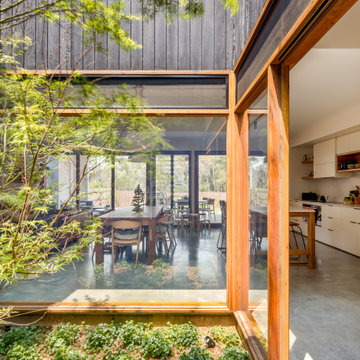
Designed by Alex Urena Design Studio © 2019
Photo by Shaw Photography © 2019
ウーロンゴンにある中くらいな北欧スタイルのおしゃれな家の外観の写真
ウーロンゴンにある中くらいな北欧スタイルのおしゃれな家の外観の写真
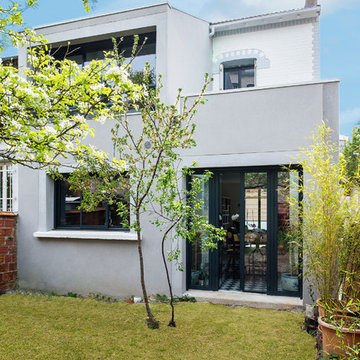
christelle Serres-Chabrier ; guillaume Leblanc
パリにある北欧スタイルのおしゃれな家の外観の写真
パリにある北欧スタイルのおしゃれな家の外観の写真
北欧スタイルの家の外観の写真

Single Story ranch house with stucco and wood siding painted black.
サンフランシスコにある高級な中くらいな北欧スタイルのおしゃれな家の外観 (漆喰サイディング、下見板張り) の写真
サンフランシスコにある高級な中くらいな北欧スタイルのおしゃれな家の外観 (漆喰サイディング、下見板張り) の写真
23
