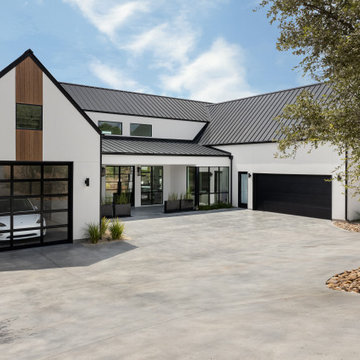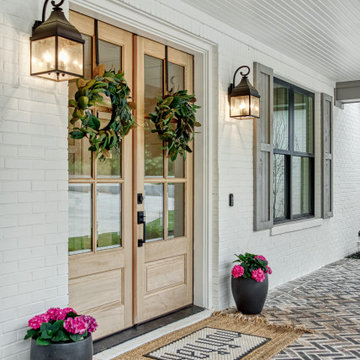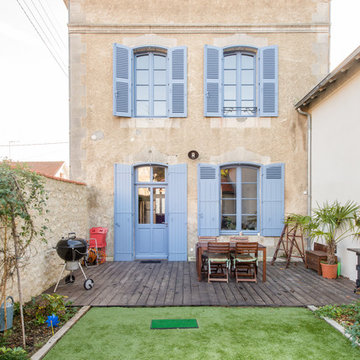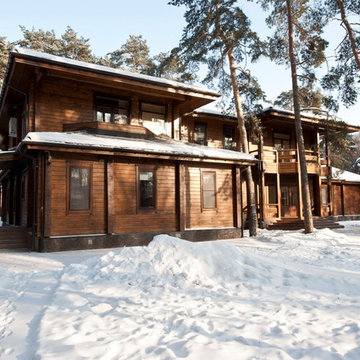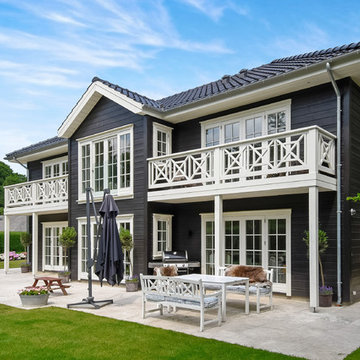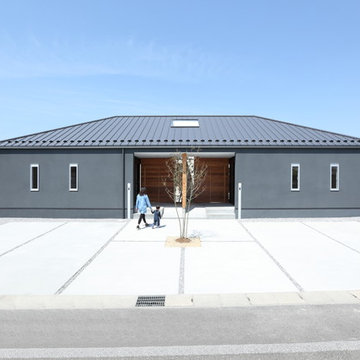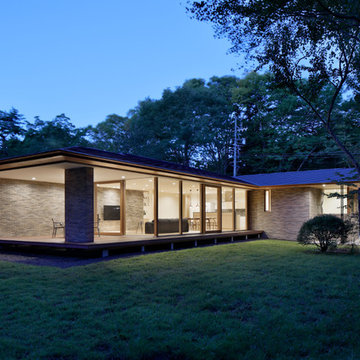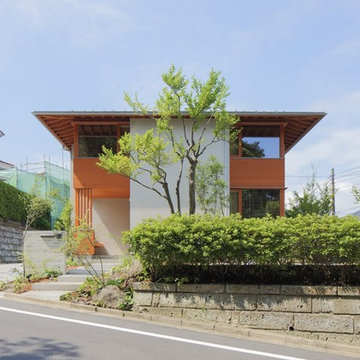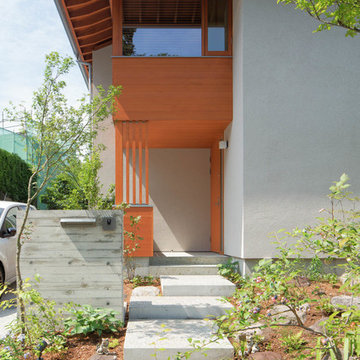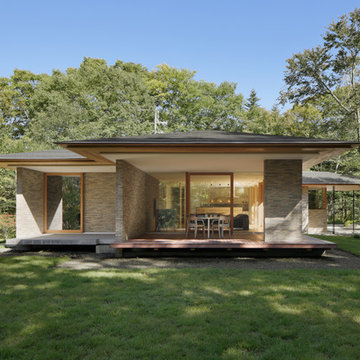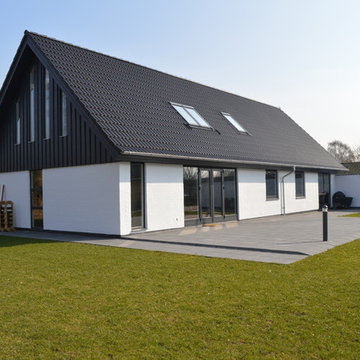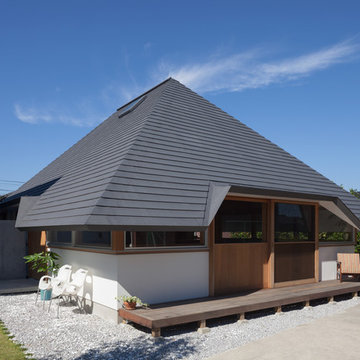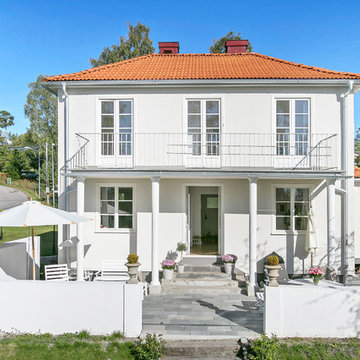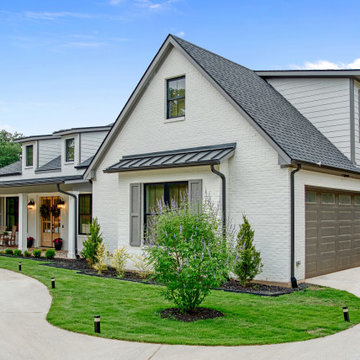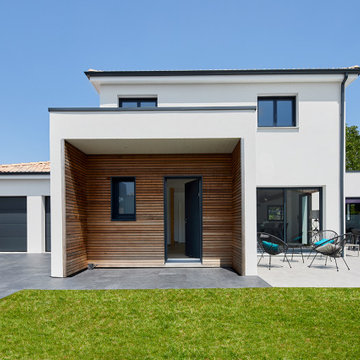北欧スタイルの寄棟屋根の家の写真
絞り込み:
資材コスト
並び替え:今日の人気順
写真 1〜20 枚目(全 128 枚)
1/3
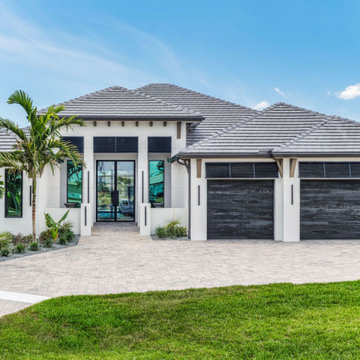
Hurricane resistant,smart and high performance homes. We handle everything for you, from design and permitting to 'turn key' completion. We will hold your hand every step of the way or give you as much control in the building process as you like. We pay close attention to the little things, and go the extra mile to find you finished products that suit your tastes and make your home unique and beautiful. Call us today for a free consultation on building your home in Cape Coral, Pine Island & Fort Myers. We build in Cape Coral, Pine Island & Fort Myers. We can help you design your own dream home or tailor fit one of our floor plans to suit your specific needs. Tundra Homes Cape Coral Builder Fort Myers Building Interior Design Designer Contemporary Modern Open Living Natural Lighting
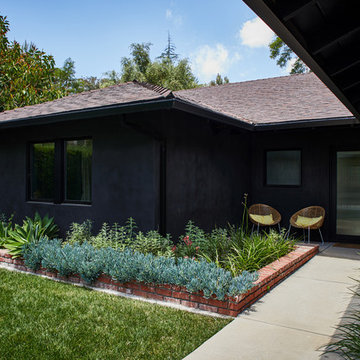
Exterior entry
Landscape design by Meg Rushing Coffee
Photo by Dan Arnold
ロサンゼルスにある高級な中くらいな北欧スタイルのおしゃれな家の外観 (漆喰サイディング) の写真
ロサンゼルスにある高級な中くらいな北欧スタイルのおしゃれな家の外観 (漆喰サイディング) の写真
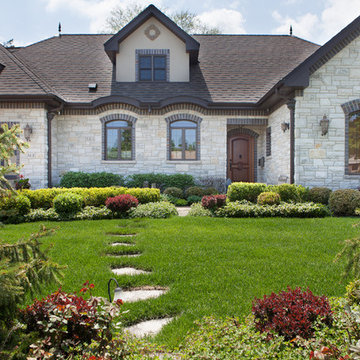
1,500 s.f. addition entails reconfiguring the first floor to accommodate a larger open kitchen plan, additional garage space, and an additional hall bath and changing the existing hall bath to additional space for the existing master bath. The northwest bedroom was converted to a walk in closet for the master suite. For the open plan to work the basement stair had to be relocated and an addition of a stair to the new second floor which accesses 2 additional bedrooms and a hall bath. The great room was upgraded with a vaulted ceiling and a masonry fireplace which contained an extra flue for an exterior fireplace from the rear patio.
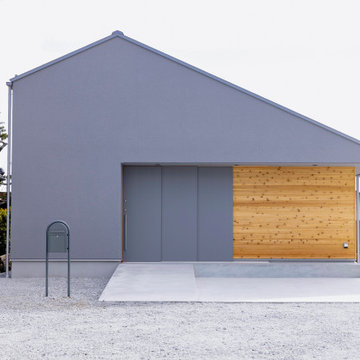
通り抜ける土間のある家
滋賀県野洲市の古くからの民家が立ち並ぶ敷地で530㎡の敷地にあった、古民家を解体し、住宅を新築する計画となりました。
南面、東面は、既存の民家が立ち並んでお、西側は、自己所有の空き地と、隣接して
同じく空き地があります。どちらの敷地も道路に接することのない敷地で今後、住宅を
建築する可能性は低い。このため、西面に開く家を計画することしました。
ご主人様は、バイクが趣味ということと、土間も希望されていました。そこで、
入り口である玄関から西面の空地に向けて住居空間を通り抜けるような開かれた
空間が作れないかと考えました。
この通り抜ける土間空間をコンセプト計画を行った。土間空間を中心に収納や居室部分
を配置していき、外と中を感じられる空間となってる。
広い敷地を生かし、平屋の住宅の計画となっていて東面から吹き抜けを通し、光を取り入れる計画となっている。西面は、大きく軒を出し、西日の対策と外部と内部を繋げる軒下空間
としています。
建物の奥へ行くほどプライベート空間が保たれる計画としています。
北側の玄関から西側のオープン敷地へと通り抜ける土間は、そこに訪れる人が自然と
オープンな敷地へと誘うような計画となっています。土間を中心に開かれた空間は、
外との繋がりを感じることができ豊かな気持ちになれる建物となりました。
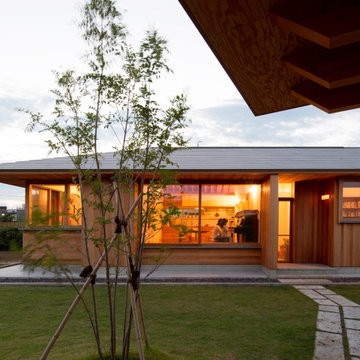
構造を表しとした屋根天井、木目の美しい外壁の米杉羽目板、樋のない鼻先と雨落としなど素材を素直に生かしたシンプルな住まいとなっています。
名古屋にある高級な中くらいな北欧スタイルのおしゃれな家の外観の写真
名古屋にある高級な中くらいな北欧スタイルのおしゃれな家の外観の写真
北欧スタイルの寄棟屋根の家の写真
1
