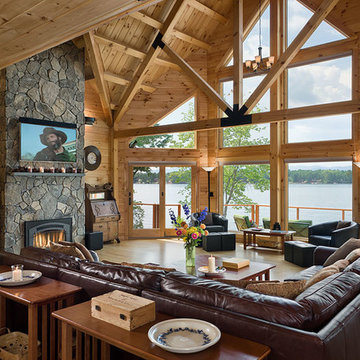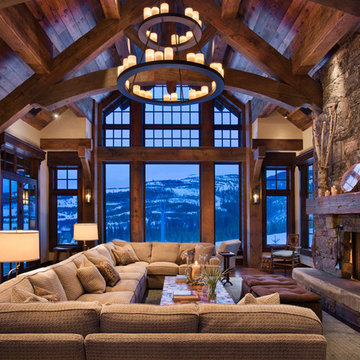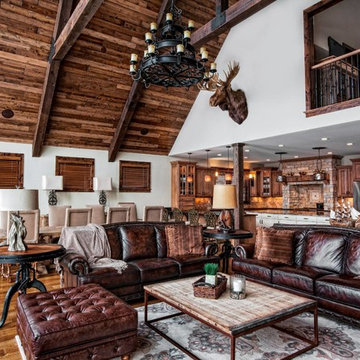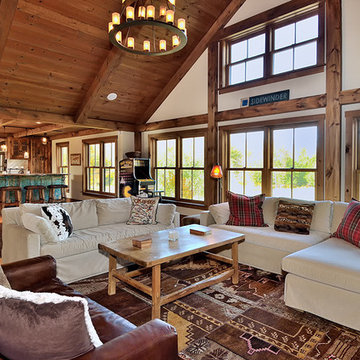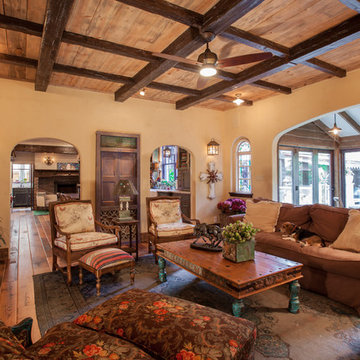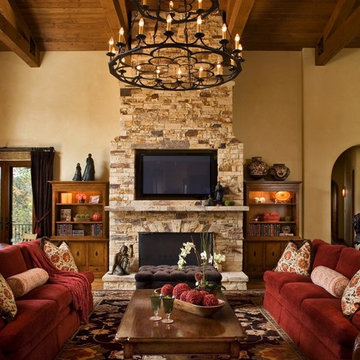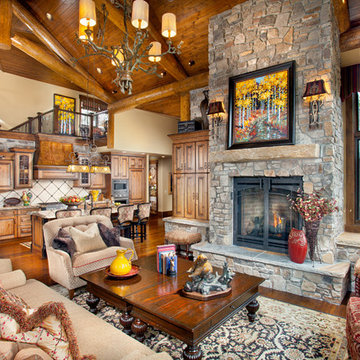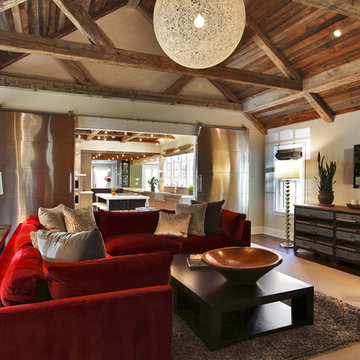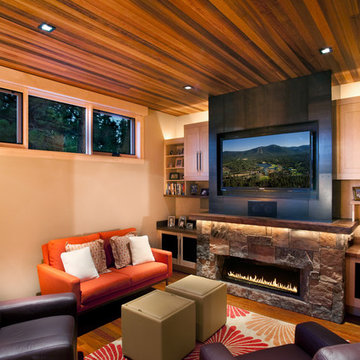絞り込み:
資材コスト
並び替え:今日の人気順
写真 121〜140 枚目(全 67,296 枚)
1/3

This award-winning and intimate cottage was rebuilt on the site of a deteriorating outbuilding. Doubling as a custom jewelry studio and guest retreat, the cottage’s timeless design was inspired by old National Parks rough-stone shelters that the owners had fallen in love with. A single living space boasts custom built-ins for jewelry work, a Murphy bed for overnight guests, and a stone fireplace for warmth and relaxation. A cozy loft nestles behind rustic timber trusses above. Expansive sliding glass doors open to an outdoor living terrace overlooking a serene wooded meadow.
Photos by: Emily Minton Redfield
希望の作業にぴったりな専門家を見つけましょう
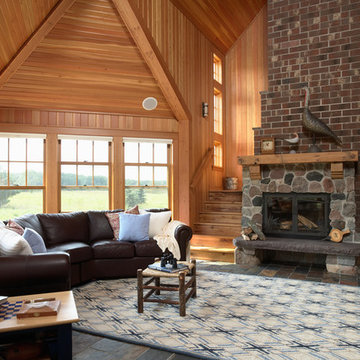
Architecture & Interior Design: David Heide Design Studio
ミネアポリスにあるラスティックスタイルのおしゃれなリビング (スレートの床) の写真
ミネアポリスにあるラスティックスタイルのおしゃれなリビング (スレートの床) の写真
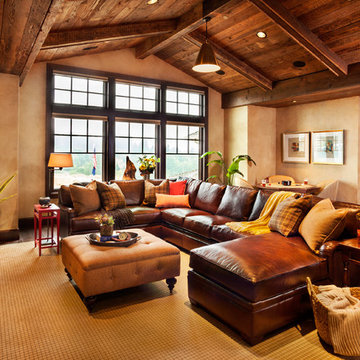
Blackstone Edge Studios
ポートランドにあるラグジュアリーな巨大なラスティックスタイルのおしゃれな独立型ファミリールーム (ベージュの壁、濃色無垢フローリング) の写真
ポートランドにあるラグジュアリーな巨大なラスティックスタイルのおしゃれな独立型ファミリールーム (ベージュの壁、濃色無垢フローリング) の写真
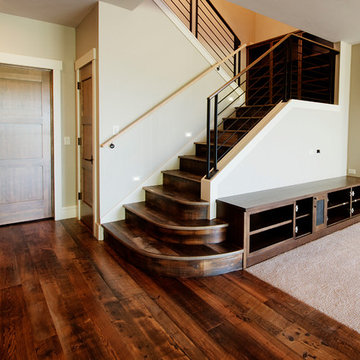
This family room is carpeted on one side with reclaimed hardwood flooring on the other. The floors are made from old reclaimed tobacco barns. The stair treads and risers are made with the same material.
www.reclaimeddesignworks.com
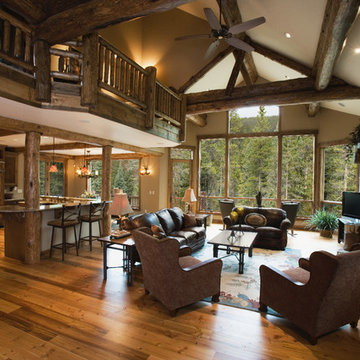
Chalet Great Room Showing the Kitchen and Living Room Featuring Wood Floors and Log Beams
デンバーにあるラスティックスタイルのおしゃれなリビングの写真
デンバーにあるラスティックスタイルのおしゃれなリビングの写真
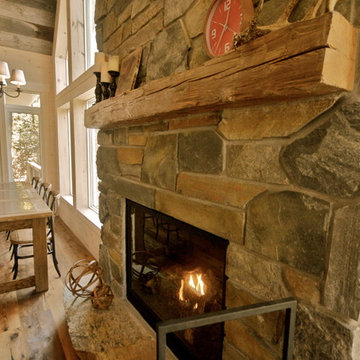
The mantle was selected from a remnant beam on site. It was stained to coordinate with the stone hearth giving an overall effect of rusticity.
オタワにあるラスティックスタイルのおしゃれなファミリールームの写真
オタワにあるラスティックスタイルのおしゃれなファミリールームの写真

Jason Fowler - Sea Island Builders - This was an unfinished attic before Sea Island Builders performed the work to transform this attic into a beautiful, multi-functional living space equipped with a full bathroom on the third story of this house.
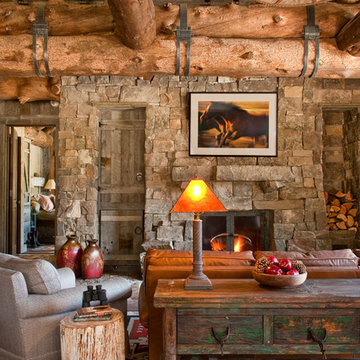
Headwaters Camp Custom Designed Cabin by Dan Joseph Architects, LLC, PO Box 12770 Jackson Hole, Wyoming, 83001 - PH 1-800-800-3935 - info@djawest.com

The goal of this project was to build a house that would be energy efficient using materials that were both economical and environmentally conscious. Due to the extremely cold winter weather conditions in the Catskills, insulating the house was a primary concern. The main structure of the house is a timber frame from an nineteenth century barn that has been restored and raised on this new site. The entirety of this frame has then been wrapped in SIPs (structural insulated panels), both walls and the roof. The house is slab on grade, insulated from below. The concrete slab was poured with a radiant heating system inside and the top of the slab was polished and left exposed as the flooring surface. Fiberglass windows with an extremely high R-value were chosen for their green properties. Care was also taken during construction to make all of the joints between the SIPs panels and around window and door openings as airtight as possible. The fact that the house is so airtight along with the high overall insulatory value achieved from the insulated slab, SIPs panels, and windows make the house very energy efficient. The house utilizes an air exchanger, a device that brings fresh air in from outside without loosing heat and circulates the air within the house to move warmer air down from the second floor. Other green materials in the home include reclaimed barn wood used for the floor and ceiling of the second floor, reclaimed wood stairs and bathroom vanity, and an on-demand hot water/boiler system. The exterior of the house is clad in black corrugated aluminum with an aluminum standing seam roof. Because of the extremely cold winter temperatures windows are used discerningly, the three largest windows are on the first floor providing the main living areas with a majestic view of the Catskill mountains.
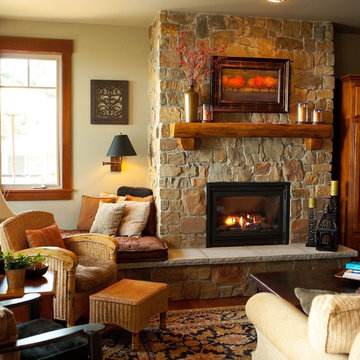
Living room. Photography by Ian Gleadle.
シアトルにあるラスティックスタイルのおしゃれなリビングの写真
シアトルにあるラスティックスタイルのおしゃれなリビングの写真

Great room with large window wall, exposed timber beams, tongue and groove ceiling and double sided fireplace.
Hal Kearney, Photographer
他の地域にある中くらいなラスティックスタイルのおしゃれなリビング (石材の暖炉まわり、茶色い壁、淡色無垢フローリング、両方向型暖炉) の写真
他の地域にある中くらいなラスティックスタイルのおしゃれなリビング (石材の暖炉まわり、茶色い壁、淡色無垢フローリング、両方向型暖炉) の写真
ラスティックスタイルのリビング・居間の写真
7




