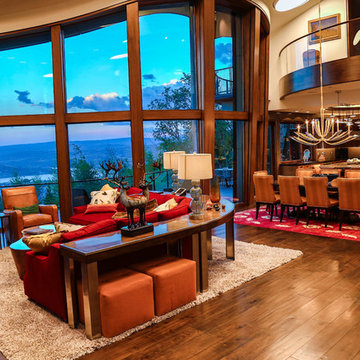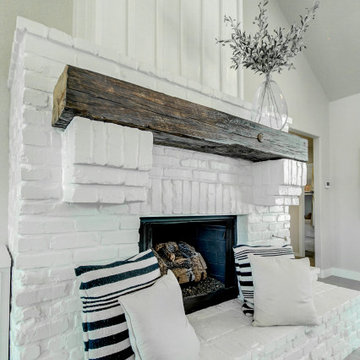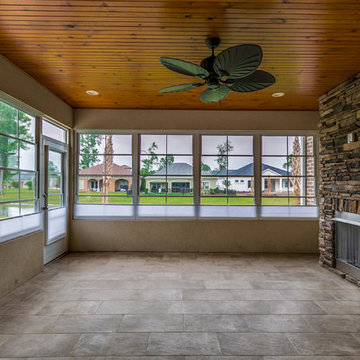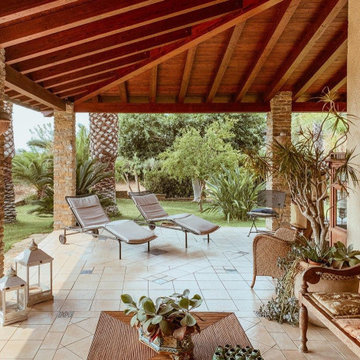絞り込み:
資材コスト
並び替え:今日の人気順
写真 1〜20 枚目(全 460 枚)
1/3
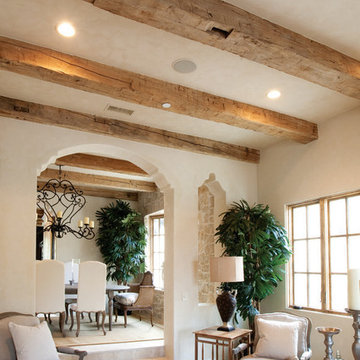
Reclaimed wood beams in the living room and dining room.
オレンジカウンティにある広いラスティックスタイルのおしゃれなリビング (セラミックタイルの床) の写真
オレンジカウンティにある広いラスティックスタイルのおしゃれなリビング (セラミックタイルの床) の写真
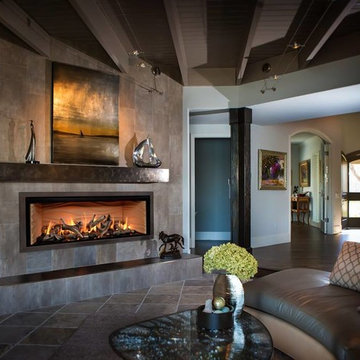
他の地域にある中くらいなラスティックスタイルのおしゃれなリビング (茶色い壁、セラミックタイルの床、横長型暖炉、タイルの暖炉まわり、テレビなし、茶色い床) の写真

George Trojan
ボストンにある中くらいなラスティックスタイルのおしゃれなサンルーム (セラミックタイルの床、暖炉なし、標準型天井) の写真
ボストンにある中くらいなラスティックスタイルのおしゃれなサンルーム (セラミックタイルの床、暖炉なし、標準型天井) の写真

Our client was so happy with the full interior renovation we did for her a few years ago, that she asked us back to help expand her indoor and outdoor living space. In the back, we added a new hot tub room, a screened-in covered deck, and a balcony off her master bedroom. In the front we added another covered deck and a new covered car port on the side. The new hot tub room interior was finished with cedar wooden paneling inside and heated tile flooring. Along with the hot tub, a custom wet bar and a beautiful double-sided fireplace was added. The entire exterior was re-done with premium siding, custom planter boxes were added, as well as other outdoor millwork and landscaping enhancements. The end result is nothing short of incredible!

Arrow Timber Framing
9726 NE 302nd St, Battle Ground, WA 98604
(360) 687-1868
Web Site: https://www.arrowtimber.com
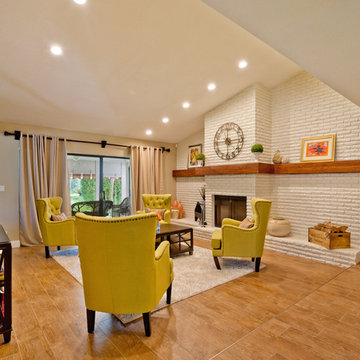
マイアミにある低価格の中くらいなラスティックスタイルのおしゃれなリビング (ベージュの壁、セラミックタイルの床、標準型暖炉、レンガの暖炉まわり) の写真
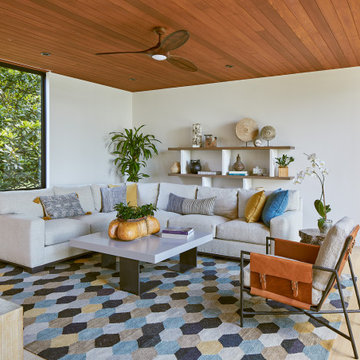
Family room with entry into downstairs guest bedroom with bath.
ワシントンD.C.にある高級な広いラスティックスタイルのおしゃれなLDK (ベージュの壁、セラミックタイルの床、暖炉なし、壁掛け型テレビ、グレーの床、板張り天井) の写真
ワシントンD.C.にある高級な広いラスティックスタイルのおしゃれなLDK (ベージュの壁、セラミックタイルの床、暖炉なし、壁掛け型テレビ、グレーの床、板張り天井) の写真
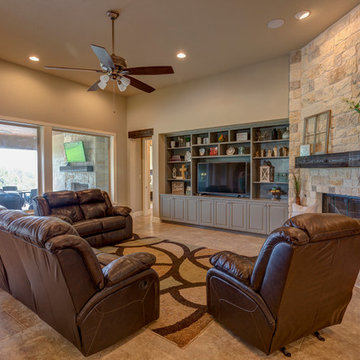
オースティンにある広いラスティックスタイルのおしゃれなオープンリビング (ベージュの壁、セラミックタイルの床、コーナー設置型暖炉、石材の暖炉まわり、埋込式メディアウォール、ベージュの床) の写真
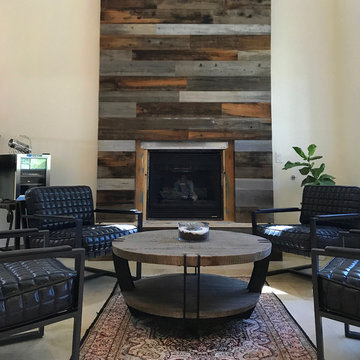
ラスベガスにある中くらいなラスティックスタイルのおしゃれなリビング (ベージュの壁、セラミックタイルの床、標準型暖炉、木材の暖炉まわり、テレビなし、ベージュの床) の写真
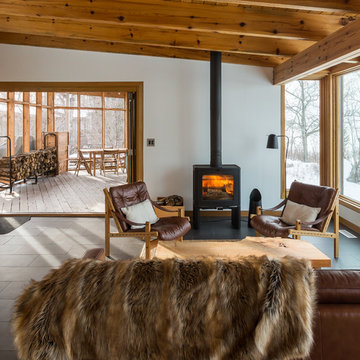
Lindsay Reid Photo
他の地域にある小さなラスティックスタイルのおしゃれな独立型リビング (白い壁、セラミックタイルの床、薪ストーブ、金属の暖炉まわり、グレーの床) の写真
他の地域にある小さなラスティックスタイルのおしゃれな独立型リビング (白い壁、セラミックタイルの床、薪ストーブ、金属の暖炉まわり、グレーの床) の写真
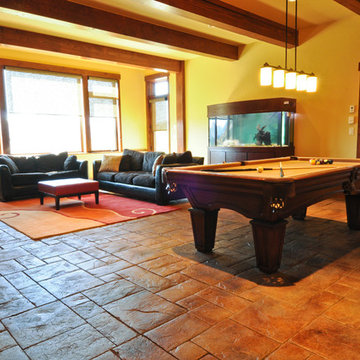
This Exposed Timber Accented Home sits on a spectacular lot with 270 degree views of Mountains, Lakes and Horse Pasture. Designed by BHH Partners and Built by Brian L. Wray for a young couple hoping to keep the home classic enough to last a lifetime, but contemporary enough to reflect their youthfulness as newlyweds starting a new life together.
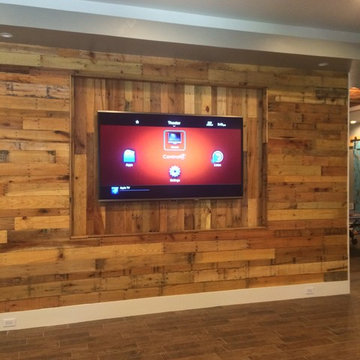
TV Mounted to Custom Reclaimed Wood Wall. Center Pushed in to add depth to wall and to recess TV into wall. System complete with Control4 Control System and 5.1 Surround System with In-ceiling speakers
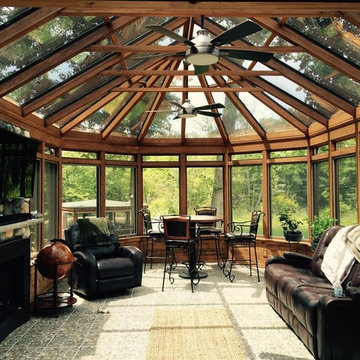
デトロイトにある中くらいなラスティックスタイルのおしゃれなサンルーム (セラミックタイルの床、標準型暖炉、石材の暖炉まわり、天窓あり、茶色い床) の写真
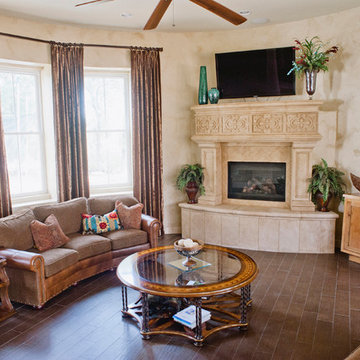
Drive up to practical luxury in this Hill Country Spanish Style home. The home is a classic hacienda architecture layout. It features 5 bedrooms, 2 outdoor living areas, and plenty of land to roam.
Classic materials used include:
Saltillo Tile - also known as terracotta tile, Spanish tile, Mexican tile, or Quarry tile
Cantera Stone - feature in Pinon, Tobacco Brown and Recinto colors
Copper sinks and copper sconce lighting
Travertine Flooring
Cantera Stone tile
Brick Pavers
Photos Provided by
April Mae Creative
aprilmaecreative.com
Tile provided by Rustico Tile and Stone - RusticoTile.com or call (512) 260-9111 / info@rusticotile.com
Construction by MelRay Corporation
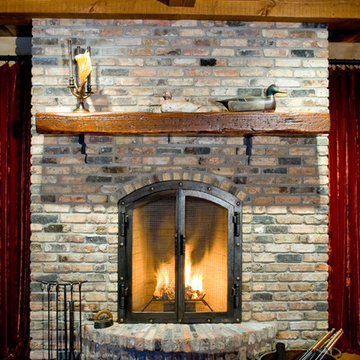
MA Peterson
www.mapeterson.com
ミネアポリスにある巨大なラスティックスタイルのおしゃれな独立型ファミリールーム (ライブラリー、セラミックタイルの床、標準型暖炉、レンガの暖炉まわり) の写真
ミネアポリスにある巨大なラスティックスタイルのおしゃれな独立型ファミリールーム (ライブラリー、セラミックタイルの床、標準型暖炉、レンガの暖炉まわり) の写真
ラスティックスタイルのリビング・居間 (セラミックタイルの床) の写真
1





