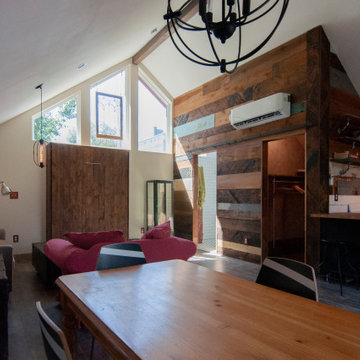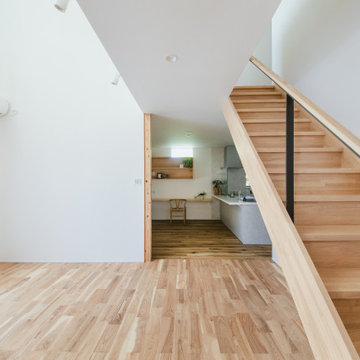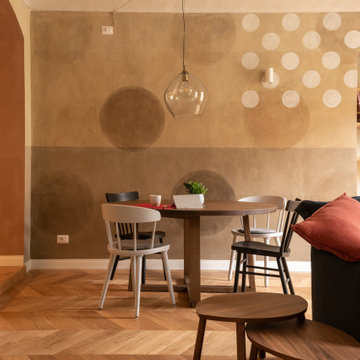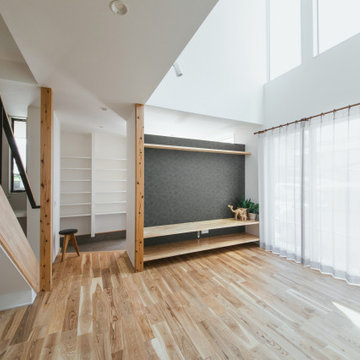絞り込み:
資材コスト
並び替え:今日の人気順
写真 1〜20 枚目(全 71 枚)
1/3

The freestanding, circular Ortal fireplace is the show-stopper in this mountain living room. With both industrial and English heritage plaid accents, the room is warm and inviting for guests in this multi-generational home.

This design involved a renovation and expansion of the existing home. The result is to provide for a multi-generational legacy home. It is used as a communal spot for gathering both family and work associates for retreats. ADA compliant.
Photographer: Zeke Ruelas

In this living room, the wood flooring and white ceiling bring a comforting and refreshing atmosphere. Likewise, the glass walls and doors gives a panoramic view and a feel of nature. While the fireplace sitting between the wood walls creates a focal point in this room, wherein the sofas surrounding it offers a cozy and warm feeling, that is perfect for a cold night in this mountain home.
Built by ULFBUILT. Contact us to learn more.

天井の素材と高さの変化が、場に動きを作っています。ルーバーに間接照明を仕込んだリノベーションです。グレー・ブラウン・ブラックの色彩の配分構成が特徴的です。
他の地域にあるお手頃価格の広いラスティックスタイルのおしゃれなリビング (グレーの壁、無垢フローリング、暖炉なし、壁掛け型テレビ、茶色い床、レンガ壁、ルーバー天井、白い天井) の写真
他の地域にあるお手頃価格の広いラスティックスタイルのおしゃれなリビング (グレーの壁、無垢フローリング、暖炉なし、壁掛け型テレビ、茶色い床、レンガ壁、ルーバー天井、白い天井) の写真

This open floor plan family room for a family of four—two adults and two children was a dream to design. I wanted to create harmony and unity in the space bringing the outdoors in. My clients wanted a space that they could, lounge, watch TV, play board games and entertain guest in. They had two requests: one—comfortable and two—inviting. They are a family that loves sports and spending time with each other.
One of the challenges I tackled first was the 22 feet ceiling height and wall of windows. I decided to give this room a Contemporary Rustic Style. Using scale and proportion to identify the inadequacy between the height of the built-in and fireplace in comparison to the wall height was the next thing to tackle. Creating a focal point in the room created balance in the room. The addition of the reclaimed wood on the wall and furniture helped achieve harmony and unity between the elements in the room combined makes a balanced, harmonious complete space.
Bringing the outdoors in and using repetition of design elements like color throughout the room, texture in the accent pillows, rug, furniture and accessories and shape and form was how I achieved harmony. I gave my clients a space to entertain, lounge, and have fun in that reflected their lifestyle.
Photography by Haigwood Studios
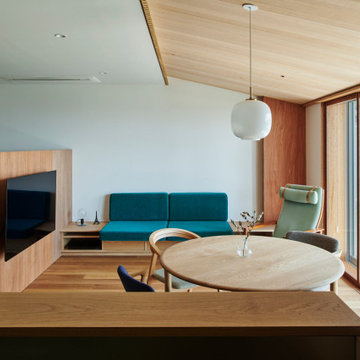
LDK
大阪にある中くらいなラスティックスタイルのおしゃれなLDK (白い壁、淡色無垢フローリング、暖炉なし、壁掛け型テレビ、茶色い床、クロスの天井、壁紙、白い天井) の写真
大阪にある中くらいなラスティックスタイルのおしゃれなLDK (白い壁、淡色無垢フローリング、暖炉なし、壁掛け型テレビ、茶色い床、クロスの天井、壁紙、白い天井) の写真
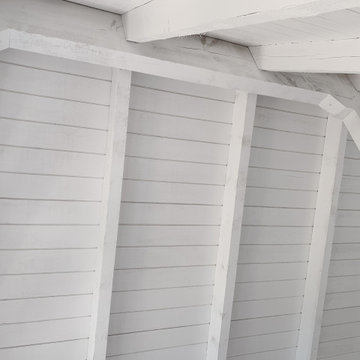
Vaulted ceiling whitewashed 2 coats. Grain and knots still visible for a nice effect. Love the wood texture. This was in the loft.
ミネアポリスにある高級な小さなラスティックスタイルのおしゃれなリビングロフト (白い壁、淡色無垢フローリング、薪ストーブ、塗装板張りの暖炉まわり、ベージュの床、三角天井、塗装板張りの壁、白い天井) の写真
ミネアポリスにある高級な小さなラスティックスタイルのおしゃれなリビングロフト (白い壁、淡色無垢フローリング、薪ストーブ、塗装板張りの暖炉まわり、ベージュの床、三角天井、塗装板張りの壁、白い天井) の写真
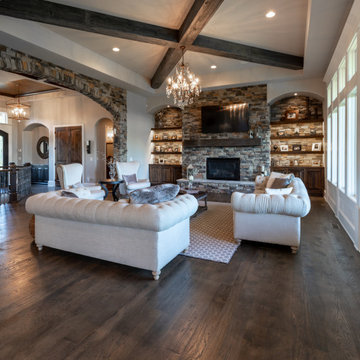
カンザスシティにある広いラスティックスタイルのおしゃれなリビング (白い壁、濃色無垢フローリング、標準型暖炉、積石の暖炉まわり、壁掛け型テレビ、茶色い床、表し梁、白い天井) の写真
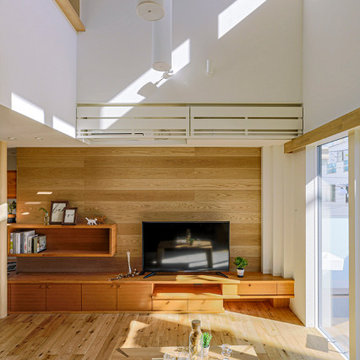
リビングは天井を高く取り右上部には連窓の高窓を設け、左上部は子供室の窓があります。
東京23区にあるラスティックスタイルのおしゃれなリビング (白い壁、合板フローリング、茶色い床、クロスの天井、壁紙、白い天井) の写真
東京23区にあるラスティックスタイルのおしゃれなリビング (白い壁、合板フローリング、茶色い床、クロスの天井、壁紙、白い天井) の写真
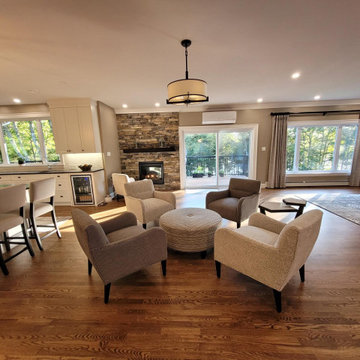
This is a renovation project where we removed all the walls on the main floor to create one large great room to maximize entertaining and family time. We where able to add a walk in pantry and separate the powder room from the laundry room as well.

This open floor plan family room for a family of four—two adults and two children was a dream to design. I wanted to create harmony and unity in the space bringing the outdoors in. My clients wanted a space that they could, lounge, watch TV, play board games and entertain guest in. They had two requests: one—comfortable and two—inviting. They are a family that loves sports and spending time with each other.
One of the challenges I tackled first was the 22 feet ceiling height and wall of windows. I decided to give this room a Contemporary Rustic Style. Using scale and proportion to identify the inadequacy between the height of the built-in and fireplace in comparison to the wall height was the next thing to tackle. Creating a focal point in the room created balance in the room. The addition of the reclaimed wood on the wall and furniture helped achieve harmony and unity between the elements in the room combined makes a balanced, harmonious complete space.
Bringing the outdoors in and using repetition of design elements like color throughout the room, texture in the accent pillows, rug, furniture and accessories and shape and form was how I achieved harmony. I gave my clients a space to entertain, lounge, and have fun in that reflected their lifestyle.
Photography by Haigwood Studios
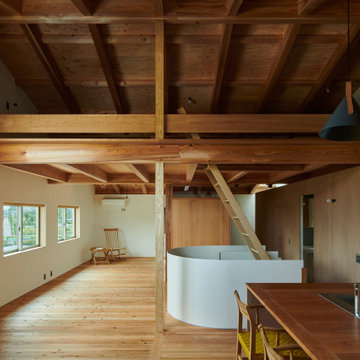
2世帯7人家族が暮らす大工の家である。
外壁は1階をモルタル掻き落とし、2階を赤身の吉野杉押縁張の2トーンとして全体のヴォリュームを和らげている。
トンネル状に設けたポーチから繋がった大きな土間は来客の多い親世帯のサロンスペースとし、階段は2世帯の動線が独立する位置に据えると同時に、その周りに回遊性も生み出している。
子世帯の2階は幼い3人の子どもに合わせて大きなワンルームにとどめ、バッファとしてロフトを浮かべて梯子を掛け将来の子供部屋とした。
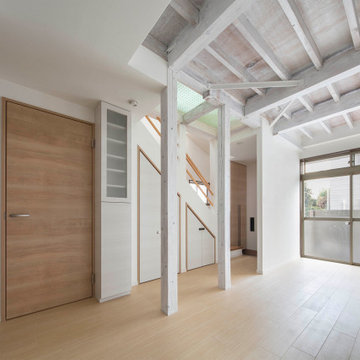
リビングは天井を一部外し、高くする事で居心地良くしています。木組の素材があらわになった天井は、エイジング加工したような、古びの良さが出て、質感が違い、空間に変化を生み出しています。
薄く自然塗料で白く塗ることで、明るさを感じる天井になりました。
他の地域にあるお手頃価格の小さなラスティックスタイルのおしゃれなLDK (白い壁、淡色無垢フローリング、ベージュの床、表し梁、壁紙、吹き抜け、白い天井) の写真
他の地域にあるお手頃価格の小さなラスティックスタイルのおしゃれなLDK (白い壁、淡色無垢フローリング、ベージュの床、表し梁、壁紙、吹き抜け、白い天井) の写真
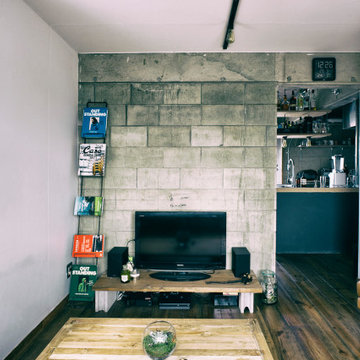
父子二代の、こだわりが共鳴する家
1990年代、父が建てたRCブロック造の箱型建築。
手塩に掛けて造ったこの家に、息子が戻ってくることになった。
3階の寝室二間をLDKに改造し、二世帯住宅へと改修する計画。
クローゼットを解体して空間を拡張し、クロス張りの壁と天井は剥がしてコンクリートの素肌を顕しに。
電気配線は鉄管を通してきり廻し、照明の入切には手作りのトグルスイッチを採用した。
足元はボルドーパインの床で内装を引き締め、ダイニングを兼ねたキッチンは、
積層合板とヴィンテージウッドを組み合わせたカスタムメイド。
白壁部分は、住み手本人の手によるマットなペンキ塗装で仕上げられた。
父子二代のこだわりが室内で共鳴する、密度の高い空間が誕生した。
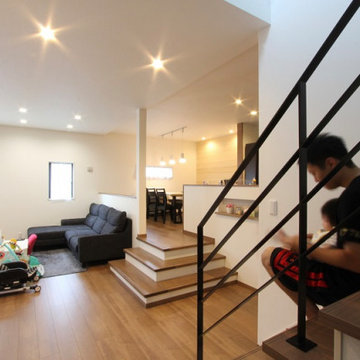
室内は、床の高さに変化(高低差)をつけたスキップフロア仕様です。ダイニングとキッチンの床高をリビングの床高よりも60cmほど高く設定しました。
床の高さに変化をつけることで目線にも高低差が生まれるため、実際の床面積よりも広く感じる効果があります。
福岡にある広いラスティックスタイルのおしゃれなLDK (白い壁、合板フローリング、壁掛け型テレビ、茶色い床、クロスの天井、壁紙、黒いソファ、白い天井) の写真
福岡にある広いラスティックスタイルのおしゃれなLDK (白い壁、合板フローリング、壁掛け型テレビ、茶色い床、クロスの天井、壁紙、黒いソファ、白い天井) の写真
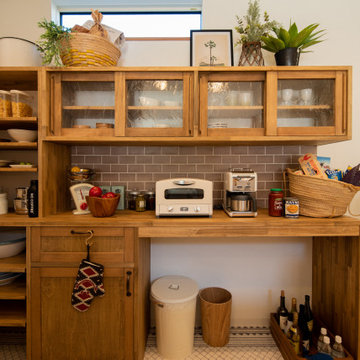
収納力たっぷりなオリジナル背面収納。奥様が使いやすいよう、しっかりヒアリングし設計しました。
他の地域にある広いラスティックスタイルのおしゃれなLDK (暖炉なし、壁掛け型テレビ、壁紙、白い天井) の写真
他の地域にある広いラスティックスタイルのおしゃれなLDK (暖炉なし、壁掛け型テレビ、壁紙、白い天井) の写真
ラスティックスタイルのリビング・居間 (白い天井) の写真
1




