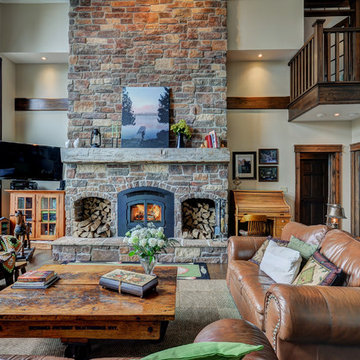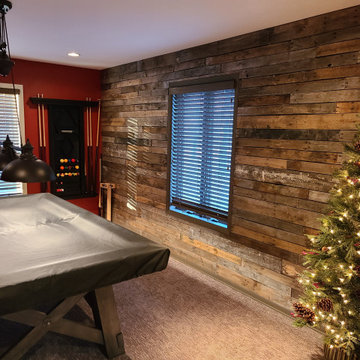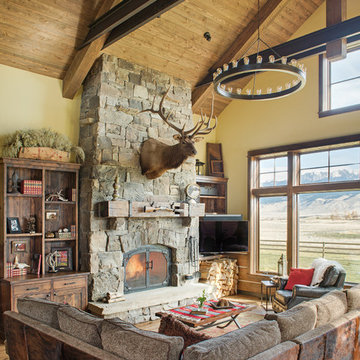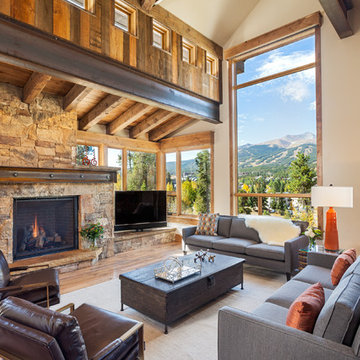絞り込み:
資材コスト
並び替え:今日の人気順
写真 1〜20 枚目(全 86 枚)
1/3
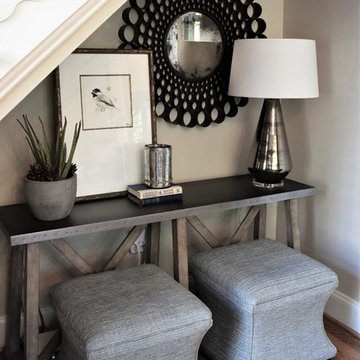
One of the most challenging spaces to design is the alcove under the stairs. My client came to me with exactly this; she wanted to take out the original and dated built-in cabinetry, but didn't have any idea what to replace it with!
Working off of the rustic style that already defined my client's home, I selected a zinc-top, raw wood "x" base console, and tucked two cube ottomans underneath to add depth to the alcove. Hanging a round iron mirror was the perfect solution to awkward space above which is created by the pitch ceiling. Lastly, layering a succulent, artwork, and some books creates balance with the lamp while adding texture and color.
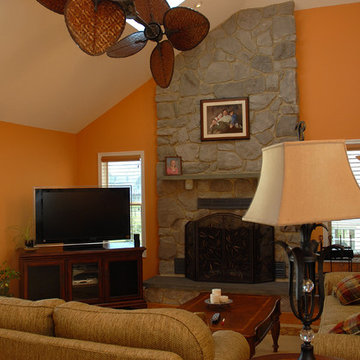
Please Note: All “related,” “similar,” and “sponsored” products tagged or listed by Houzz are not actual products pictured. They have not been approved by Barbara D. Pettinella nor any of the professionals credited. For info about working with our team, email: bdpettinella@decoratingden.com
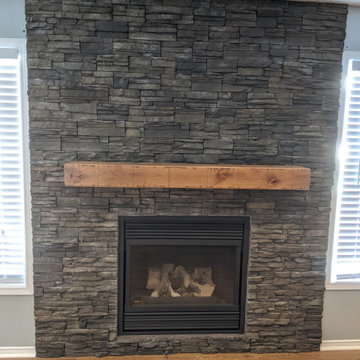
オタワにあるお手頃価格の中くらいなラスティックスタイルのおしゃれなLDK (青い壁、淡色無垢フローリング、標準型暖炉、積石の暖炉まわり、コーナー型テレビ、茶色い床) の写真
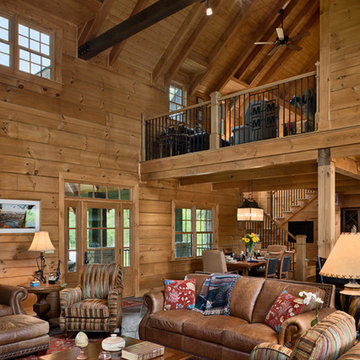
The open concept of this Honest Abe Log Homes is featured here, with easy access to the dining area (kitchen not shown to the right), and a sitting area in the loft. Photo Credits: Roger Wade Studio
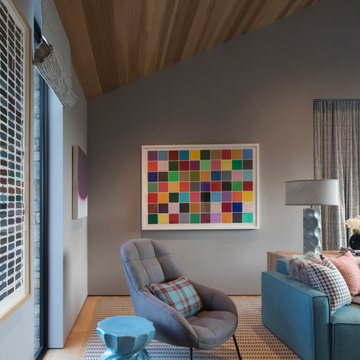
サンフランシスコにある中くらいなラスティックスタイルのおしゃれな独立型ファミリールーム (ゲームルーム、グレーの壁、カーペット敷き、コーナー型テレビ、マルチカラーの床、三角天井、壁紙) の写真
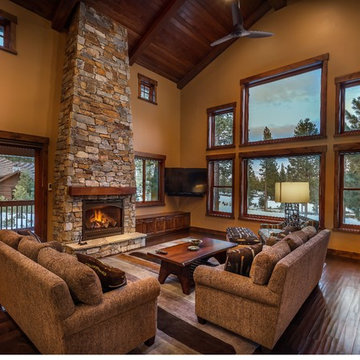
Vance Fox
サクラメントにある高級な巨大なラスティックスタイルのおしゃれなオープンリビング (茶色い壁、濃色無垢フローリング、標準型暖炉、石材の暖炉まわり、コーナー型テレビ) の写真
サクラメントにある高級な巨大なラスティックスタイルのおしゃれなオープンリビング (茶色い壁、濃色無垢フローリング、標準型暖炉、石材の暖炉まわり、コーナー型テレビ) の写真

Our clients asked us to create flow in this large family home. We made sure every room related to one another by using a common color palette. Challenging window placements were dressed with beautiful decorative grilles that added contrast to a light palette.
Photo: Jenn Verrier Photography
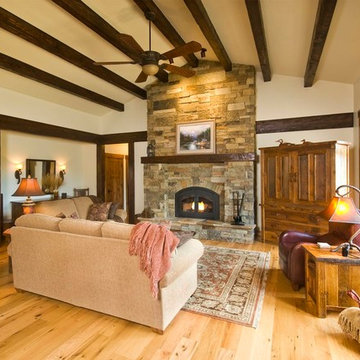
Sited on a large parcel with great exposure in Price Valley (just north of McCall), this home was designed to maximize it’s passive solar heating potential. The roof overhangs and glazing were designed with 3D modeling software. The intent was to capture as much direct sunlight as possible during the winter months (when the sun is low on the horizon) and block the solar gain during summer months (when it is higher in the skyline). The home utilizes a double stud wall framing system to allow for greater insulation values in the wall and minimizes thermal conduction through the framing members. As the old adage goes, the key to any good passive design is an active owner and these particular owners have done their homework on passive design. They actively manage the operable portions of the home (such as the insulated window coverings, wood stove, and windows) and have reported extremely low energy bills.
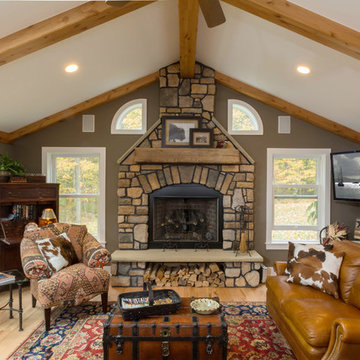
Photography by: Todd Yarrington
コロンバスにある中くらいなラスティックスタイルのおしゃれなオープンリビング (グレーの壁、淡色無垢フローリング、標準型暖炉、石材の暖炉まわり、コーナー型テレビ) の写真
コロンバスにある中くらいなラスティックスタイルのおしゃれなオープンリビング (グレーの壁、淡色無垢フローリング、標準型暖炉、石材の暖炉まわり、コーナー型テレビ) の写真
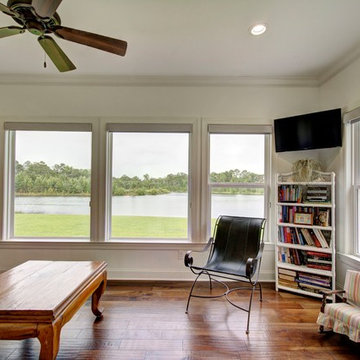
ジャクソンビルにあるラスティックスタイルのおしゃれなファミリールーム (白い壁、無垢フローリング、コーナー型テレビ、茶色い床) の写真
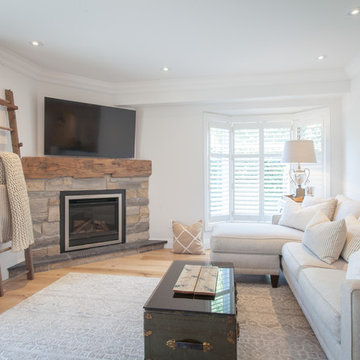
Original floor plan had kitchen and living room separated from dining room with a doorway entrance. Wall was removed to make the main floor all open concept.
Photographer: Sarah Janes
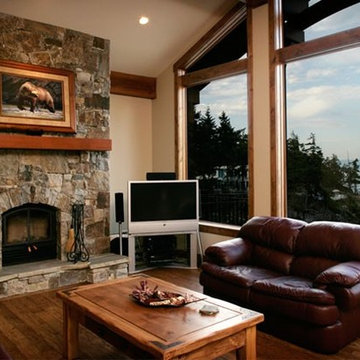
バンクーバーにある中くらいなラスティックスタイルのおしゃれな独立型ファミリールーム (ベージュの壁、淡色無垢フローリング、標準型暖炉、石材の暖炉まわり、コーナー型テレビ、茶色い床) の写真
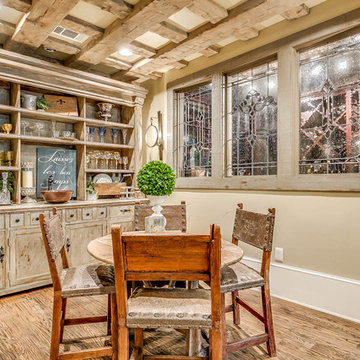
ダラスにあるラグジュアリーな巨大なラスティックスタイルのおしゃれなオープンリビング (ベージュの壁、無垢フローリング、標準型暖炉、コンクリートの暖炉まわり、ホームバー、コーナー型テレビ) の写真
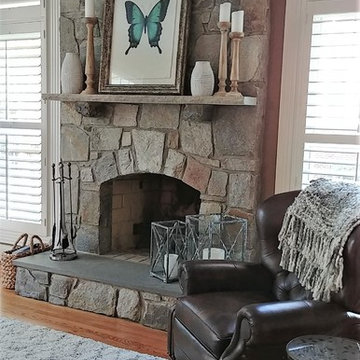
I had a blast styling my client's fireplace! Working off of the rustic style that already defined my client's home, I brought in accessories in varying materials, textures, and colors. The raw wood candlesticks and wrought iron hurricanes play perfectly with the natural stone fireplace, while the white ceramic bottles give contrast in size and texture to the candlesticks. Lastly, the true focal point is the vibrant butterfly print on handmade paper and framed inside an aged silver frame.
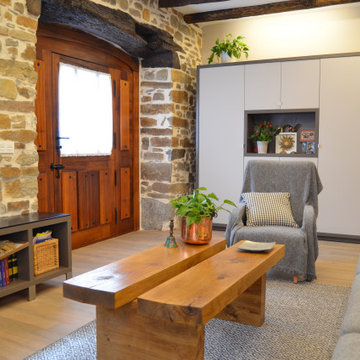
ビルバオにある広いラスティックスタイルのおしゃれなLDK (ベージュの壁、淡色無垢フローリング、コーナー設置型暖炉、金属の暖炉まわり、コーナー型テレビ、茶色い床、表し梁) の写真
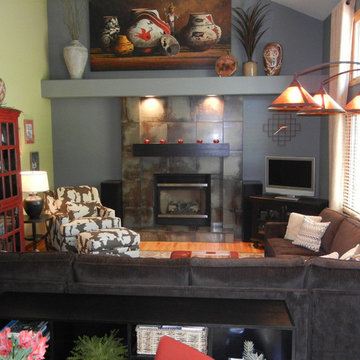
デンバーにある高級な中くらいなラスティックスタイルのおしゃれなオープンリビング (グレーの壁、無垢フローリング、標準型暖炉、タイルの暖炉まわり、コーナー型テレビ) の写真
ラスティックスタイルのリビング・居間 (コーナー型テレビ) の写真
1




