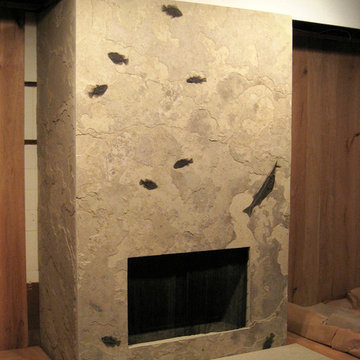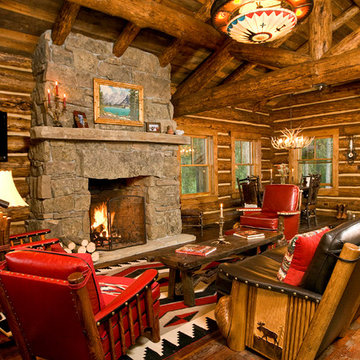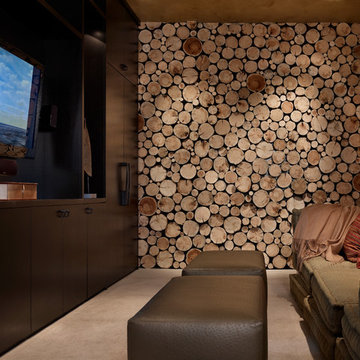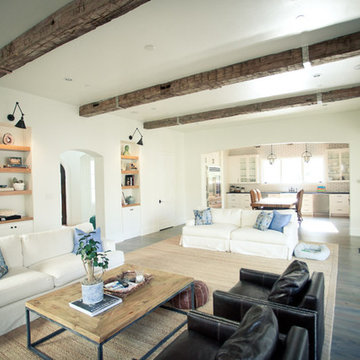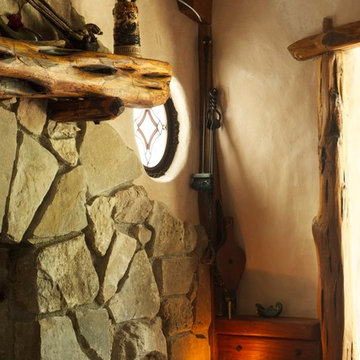絞り込み:
資材コスト
並び替え:今日の人気順
写真 81〜100 枚目(全 67,332 枚)
1/3
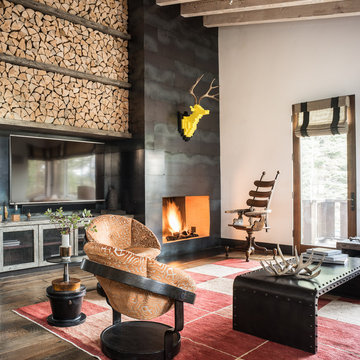
Drew Kelly
サンフランシスコにあるラスティックスタイルのおしゃれなファミリールーム (標準型暖炉、金属の暖炉まわり、壁掛け型テレビ) の写真
サンフランシスコにあるラスティックスタイルのおしゃれなファミリールーム (標準型暖炉、金属の暖炉まわり、壁掛け型テレビ) の写真
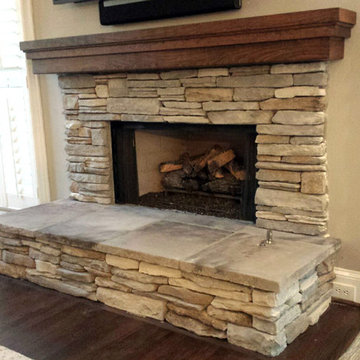
Raised hearth and cherry shelf mantle.
アトランタにあるラスティックスタイルのおしゃれなファミリールーム (標準型暖炉、石材の暖炉まわり、ベージュの壁、濃色無垢フローリング、壁掛け型テレビ、茶色い床) の写真
アトランタにあるラスティックスタイルのおしゃれなファミリールーム (標準型暖炉、石材の暖炉まわり、ベージュの壁、濃色無垢フローリング、壁掛け型テレビ、茶色い床) の写真
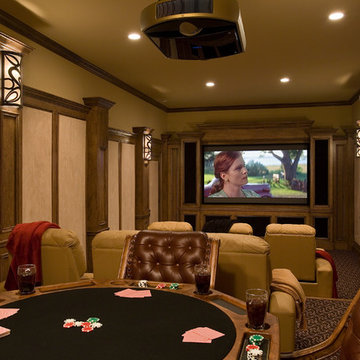
Designed by MossCreek, this beautiful timber frame home includes signature MossCreek style elements such as natural materials, expression of structure, elegant rustic design, and perfect use of space in relation to build site.
Roger Wade
希望の作業にぴったりな専門家を見つけましょう
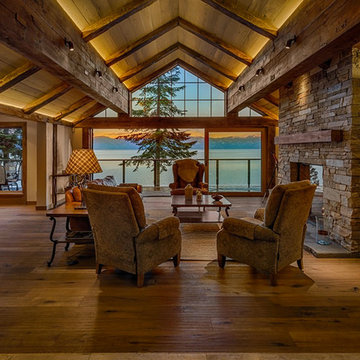
Reclaimed oak-wrapped structural members communicate with the existing home’s material pallet while monolithic stone elements lend much-needed vertical relief and visual texture within this stunning yet simply elegant great room. Photo by Vance Fox

White Oak
© Carolina Timberworks
シャーロットにある高級な中くらいなラスティックスタイルのおしゃれなリビング (白い壁、カーペット敷き、標準型暖炉、テレビなし) の写真
シャーロットにある高級な中くらいなラスティックスタイルのおしゃれなリビング (白い壁、カーペット敷き、標準型暖炉、テレビなし) の写真
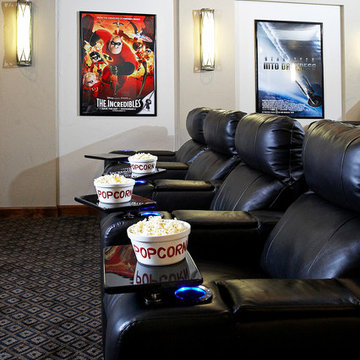
Humphrey Photography Nashville, il.
セントルイスにあるラグジュアリーな広いラスティックスタイルのおしゃれな独立型シアタールーム (白い壁、カーペット敷き、プロジェクタースクリーン) の写真
セントルイスにあるラグジュアリーな広いラスティックスタイルのおしゃれな独立型シアタールーム (白い壁、カーペット敷き、プロジェクタースクリーン) の写真
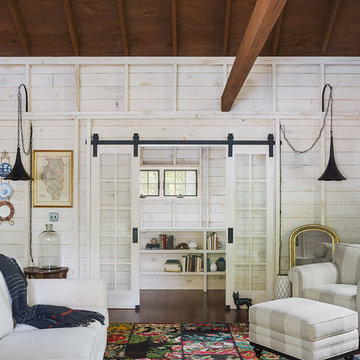
Cozy lake house living room.
Sam Oberter Photography
ニューヨークにあるラスティックスタイルのおしゃれなリビング (ベージュの壁、濃色無垢フローリング、ライブラリー) の写真
ニューヨークにあるラスティックスタイルのおしゃれなリビング (ベージュの壁、濃色無垢フローリング、ライブラリー) の写真
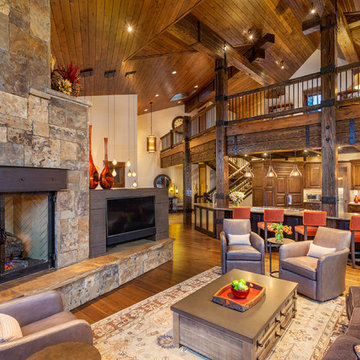
Pinnacle Mountain Homes
デンバーにあるラスティックスタイルのおしゃれなLDK (白い壁、無垢フローリング、標準型暖炉、石材の暖炉まわり、茶色いソファ) の写真
デンバーにあるラスティックスタイルのおしゃれなLDK (白い壁、無垢フローリング、標準型暖炉、石材の暖炉まわり、茶色いソファ) の写真
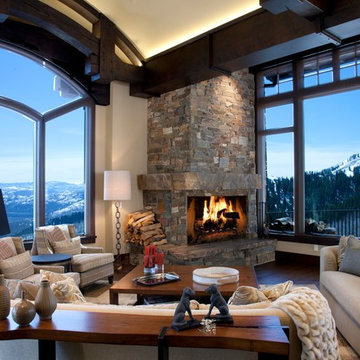
Paula Berg Design Associates | Photo by Ed Gohlich Photography, Inc
ソルトレイクシティにあるラスティックスタイルのおしゃれなリビング (ベージュの壁、濃色無垢フローリング、標準型暖炉、石材の暖炉まわり) の写真
ソルトレイクシティにあるラスティックスタイルのおしゃれなリビング (ベージュの壁、濃色無垢フローリング、標準型暖炉、石材の暖炉まわり) の写真

Starr Homes, LLC
ダラスにあるラスティックスタイルのおしゃれなファミリールーム (ベージュの壁、濃色無垢フローリング、標準型暖炉、石材の暖炉まわり、壁掛け型テレビ) の写真
ダラスにあるラスティックスタイルのおしゃれなファミリールーム (ベージュの壁、濃色無垢フローリング、標準型暖炉、石材の暖炉まわり、壁掛け型テレビ) の写真
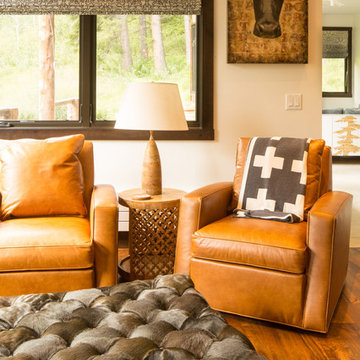
Leather "Paolo Swivel Chairs" from Hickory Chair, a hide ottoman, and wood accents add texture to a comfortable seating area with farmhouse flair. Art by Mike Weber from the Deihl Gallery in Jackson. Throw from Mountain Dandy in Jackson. Perry Luxe flat-fold Roman shades in Classic Cloth "Montaigne in Black Iris" textiles.
Photo by David Agnello

The 7,600 square-foot residence was designed for large, memorable gatherings of family and friends at the lake, as well as creating private spaces for smaller family gatherings. Keeping in dialogue with the surrounding site, a palette of natural materials and finishes was selected to provide a classic backdrop for all activities, bringing importance to the adjoining environment.
In optimizing the views of the lake and developing a strategy to maximize natural ventilation, an ideal, open-concept living scheme was implemented. The kitchen, dining room, living room and screened porch are connected, allowing for the large family gatherings to take place inside, should the weather not cooperate. Two main level master suites remain private from the rest of the program; yet provide a complete sense of incorporation. Bringing the natural finishes to the interior of the residence, provided the opportunity for unique focal points that complement the stunning stone fireplace and timber trusses.
Photographer: John Hession
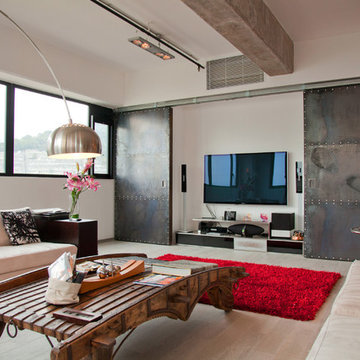
Photos: inhouse @ urban design & build Ltd.
香港にある広いラスティックスタイルのおしゃれなリビングロフト (磁器タイルの床、壁掛け型テレビ) の写真
香港にある広いラスティックスタイルのおしゃれなリビングロフト (磁器タイルの床、壁掛け型テレビ) の写真
ラスティックスタイルのリビング・居間の写真
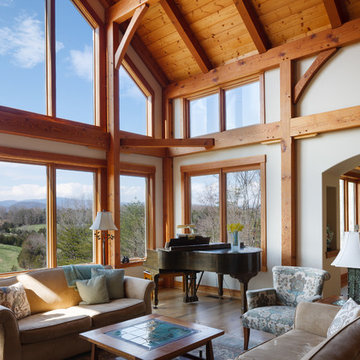
Virginia Hamrick Photography, Smith & Robertson, Inc. Custom Builder
リッチモンドにあるラスティックスタイルのおしゃれなリビングの写真
リッチモンドにあるラスティックスタイルのおしゃれなリビングの写真
5




