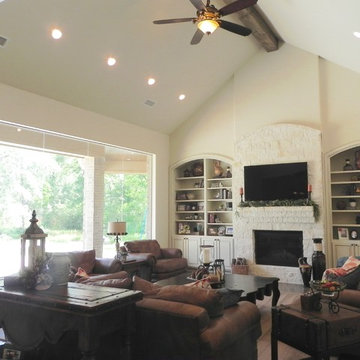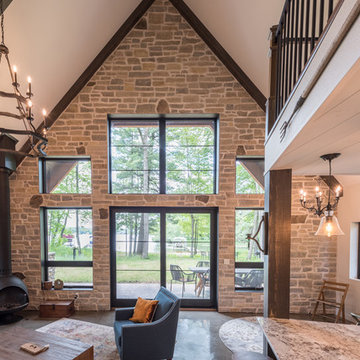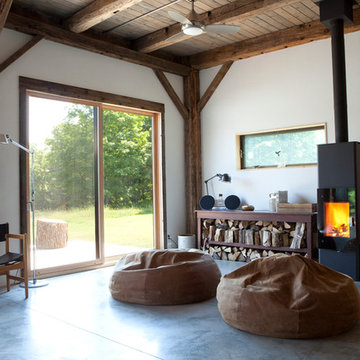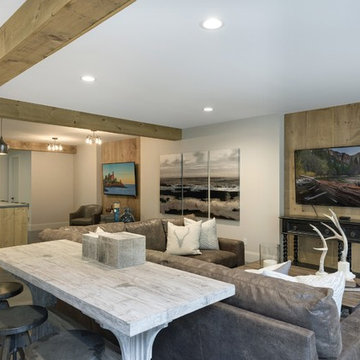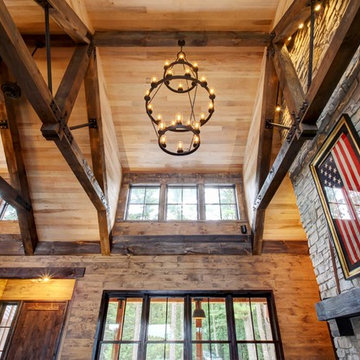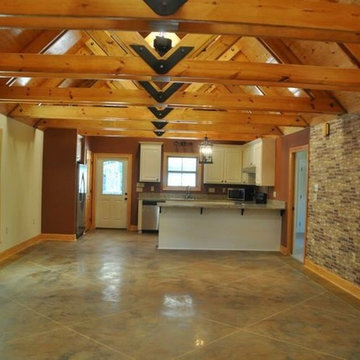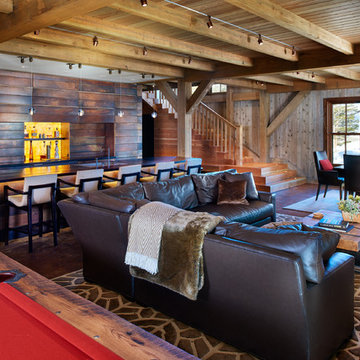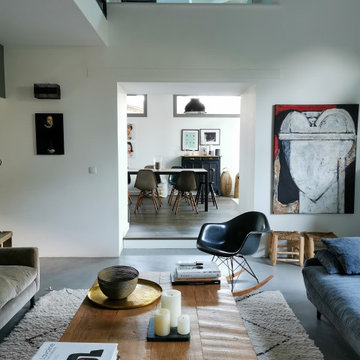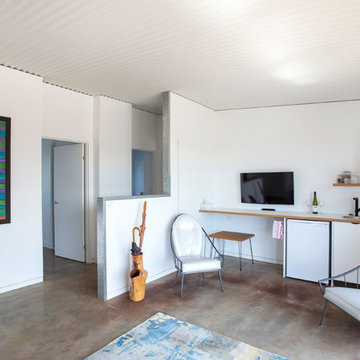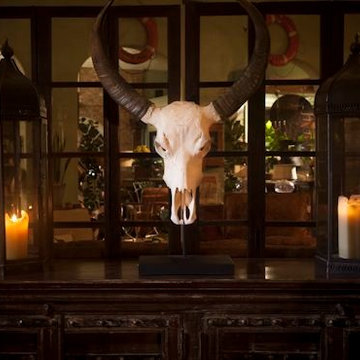ラスティックスタイルのリビング (コンクリートの床) の写真
絞り込み:
資材コスト
並び替え:今日の人気順
写真 121〜140 枚目(全 490 枚)
1/3
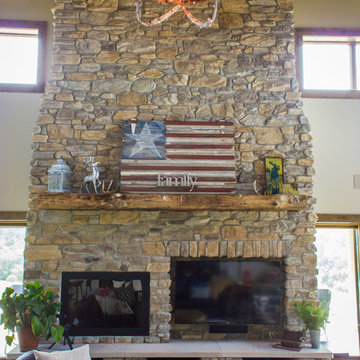
The TV is incorporated into the fireplace wall for a convenient, great-looking solution to "where to put the TV".
---
Project by Wiles Design Group. Their Cedar Rapids-based design studio serves the entire Midwest, including Iowa City, Dubuque, Davenport, and Waterloo, as well as North Missouri and St. Louis.
For more about Wiles Design Group, see here: https://wilesdesigngroup.com/
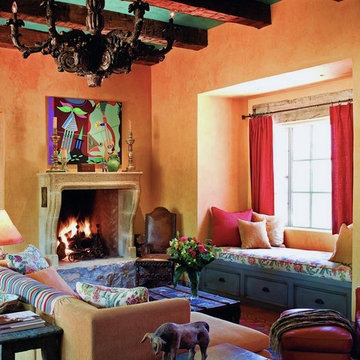
Carter Allen
フェニックスにある高級な中くらいなラスティックスタイルのおしゃれなリビング (テレビなし、黄色い壁、コンクリートの床、標準型暖炉、石材の暖炉まわり) の写真
フェニックスにある高級な中くらいなラスティックスタイルのおしゃれなリビング (テレビなし、黄色い壁、コンクリートの床、標準型暖炉、石材の暖炉まわり) の写真
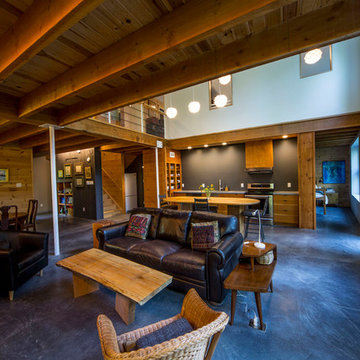
For this project, the goals were straight forward - a low energy, low maintenance home that would allow the "60 something couple” time and money to enjoy all their interests. Accessibility was also important since this is likely their last home. In the end the style is minimalist, but the raw, natural materials add texture that give the home a warm, inviting feeling.
The home has R-67.5 walls, R-90 in the attic, is extremely air tight (0.4 ACH) and is oriented to work with the sun throughout the year. As a result, operating costs of the home are minimal. The HVAC systems were chosen to work efficiently, but not to be complicated. They were designed to perform to the highest standards, but be simple enough for the owners to understand and manage.
The owners spend a lot of time camping and traveling and wanted the home to capture the same feeling of freedom that the outdoors offers. The spaces are practical, easy to keep clean and designed to create a free flowing space that opens up to nature beyond the large triple glazed Passive House windows. Built-in cubbies and shelving help keep everything organized and there is no wasted space in the house - Enough space for yoga, visiting family, relaxing, sculling boats and two home offices.
The most frequent comment of visitors is how relaxed they feel. This is a result of the unique connection to nature, the abundance of natural materials, great air quality, and the play of light throughout the house.
The exterior of the house is simple, but a striking reflection of the local farming environment. The materials are low maintenance, as is the landscaping. The siting of the home combined with the natural landscaping gives privacy and encourages the residents to feel close to local flora and fauna.
Photo Credit: Leon T. Switzer/Front Page Media Group
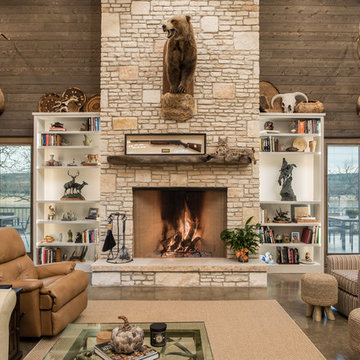
オースティンにあるお手頃価格の広いラスティックスタイルのおしゃれなLDK (グレーの壁、コンクリートの床、標準型暖炉、石材の暖炉まわり、壁掛け型テレビ、グレーの床) の写真
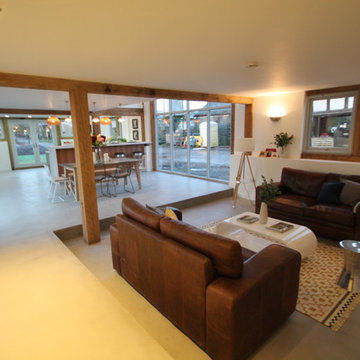
A microscreed alternative to polished concrete floor with underfloor heating in a restored barn
他の地域にあるラスティックスタイルのおしゃれなリビング (コンクリートの床) の写真
他の地域にあるラスティックスタイルのおしゃれなリビング (コンクリートの床) の写真
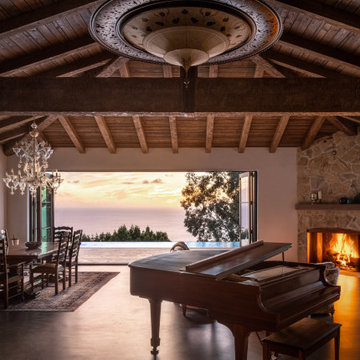
As the sun sets, warm hues illuminate the Great Room.
ロサンゼルスにある高級な広いラスティックスタイルのおしゃれなLDK (白い壁、コンクリートの床、石材の暖炉まわり、茶色い床、ミュージックルーム、コーナー設置型暖炉、表し梁) の写真
ロサンゼルスにある高級な広いラスティックスタイルのおしゃれなLDK (白い壁、コンクリートの床、石材の暖炉まわり、茶色い床、ミュージックルーム、コーナー設置型暖炉、表し梁) の写真
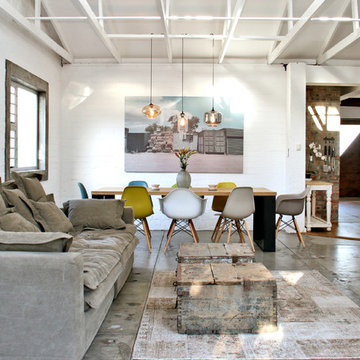
Fotos: Dean Logie Building company : Rojal Construktions
ベルリンにあるラスティックスタイルのおしゃれなLDK (白い壁、コンクリートの床、テレビなし、茶色いソファ) の写真
ベルリンにあるラスティックスタイルのおしゃれなLDK (白い壁、コンクリートの床、テレビなし、茶色いソファ) の写真
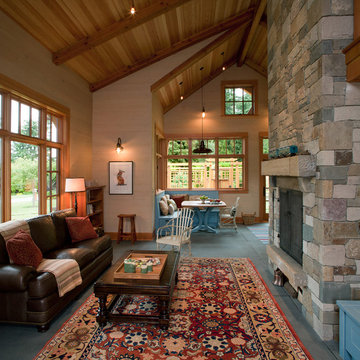
David served as project manager for this new building while employed at Stoner Architects. These photos are presented here with their permission. Contractor: P&M Construction Structural Engineer: Quantum Consulting Engineers Timber Frame: Salisbury Woodworking
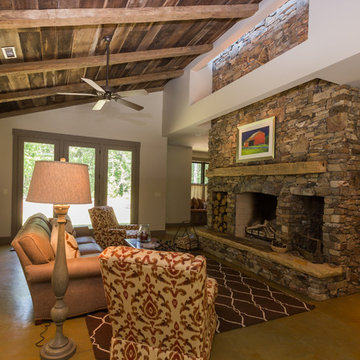
Photography by Patrick Brickman
チャールストンにあるラスティックスタイルのおしゃれなLDK (ベージュの壁、コンクリートの床、薪ストーブ、石材の暖炉まわり、テレビなし) の写真
チャールストンにあるラスティックスタイルのおしゃれなLDK (ベージュの壁、コンクリートの床、薪ストーブ、石材の暖炉まわり、テレビなし) の写真
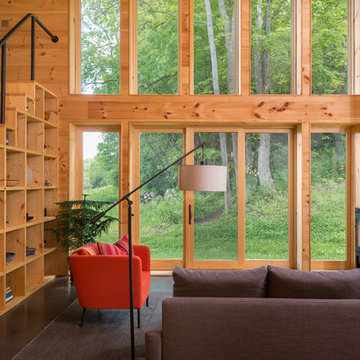
Interior built by Sweeney Design Build. Living room with custom built-ins staircase.
バーリントンにある中くらいなラスティックスタイルのおしゃれなリビング (コンクリートの床、コーナー設置型暖炉、金属の暖炉まわり、テレビなし、黒い床) の写真
バーリントンにある中くらいなラスティックスタイルのおしゃれなリビング (コンクリートの床、コーナー設置型暖炉、金属の暖炉まわり、テレビなし、黒い床) の写真
ラスティックスタイルのリビング (コンクリートの床) の写真
7
