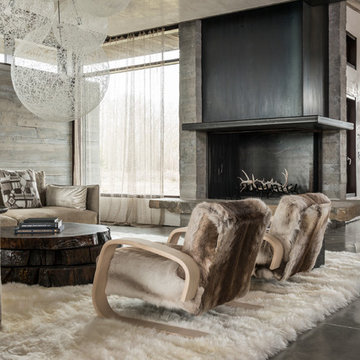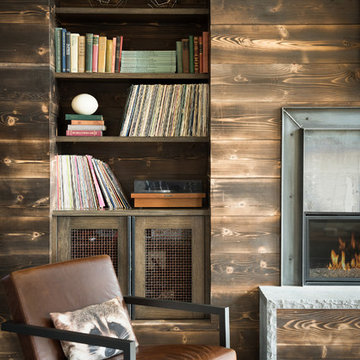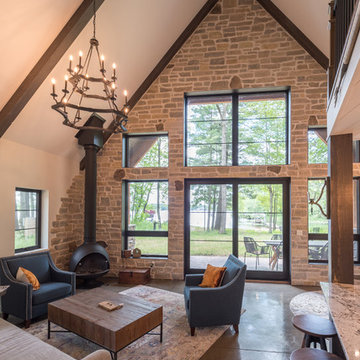ラスティックスタイルのリビング (コンクリートの床、テラコッタタイルの床) の写真
絞り込み:
資材コスト
並び替え:今日の人気順
写真 1〜20 枚目(全 545 枚)
1/4
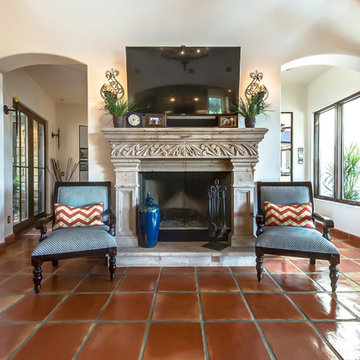
16x16 Super Sealed Saltillo tile. Pinon Cantera Stone Fireplace.
Materials Supplied and Installed by Rustico Tile and Stone. Wholesale prices and Worldwide Shipping.
(512) 260-9111 / info@rusticotile.com / RusticoTile.com
Rustico Tile and Stone
Photos by Jeff Harris, Austin Imaging
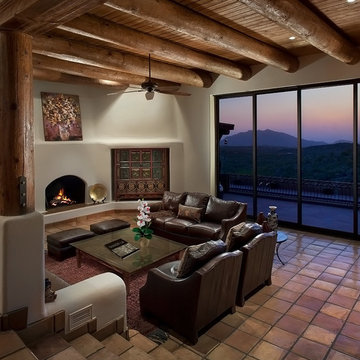
Michael Baxter, Baxter Imaging, LLC
フェニックスにある高級な中くらいなラスティックスタイルのおしゃれなLDK (白い壁、テラコッタタイルの床、標準型暖炉、漆喰の暖炉まわり) の写真
フェニックスにある高級な中くらいなラスティックスタイルのおしゃれなLDK (白い壁、テラコッタタイルの床、標準型暖炉、漆喰の暖炉まわり) の写真

Morningside Architect, LLP
Structural Engineer: Structural Consulting Co. Inc.
Photographer: Rick Gardner Photography
ヒューストンにある広いラスティックスタイルのおしゃれなLDK (黄色い壁、テラコッタタイルの床、暖炉なし、埋込式メディアウォール) の写真
ヒューストンにある広いラスティックスタイルのおしゃれなLDK (黄色い壁、テラコッタタイルの床、暖炉なし、埋込式メディアウォール) の写真
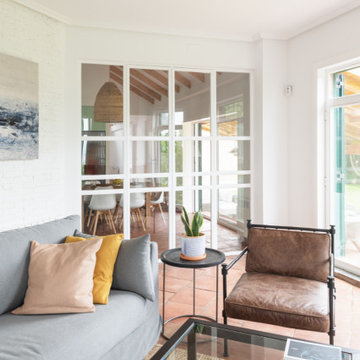
Segundo salón del chalet en Asturias decorado en tonos claros
他の地域にある広いラスティックスタイルのおしゃれなLDK (白い壁、テラコッタタイルの床、標準型暖炉、レンガの暖炉まわり、茶色い床) の写真
他の地域にある広いラスティックスタイルのおしゃれなLDK (白い壁、テラコッタタイルの床、標準型暖炉、レンガの暖炉まわり、茶色い床) の写真
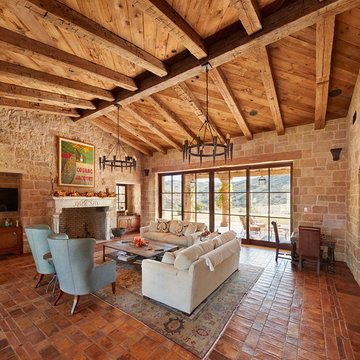
Cozy family room with raised reclaimed wood and reclaimed wood beams. Stone wall work and stone tile floor.
オレンジカウンティにある中くらいなラスティックスタイルのおしゃれなLDK (テラコッタタイルの床、標準型暖炉、石材の暖炉まわり、オレンジの床) の写真
オレンジカウンティにある中くらいなラスティックスタイルのおしゃれなLDK (テラコッタタイルの床、標準型暖炉、石材の暖炉まわり、オレンジの床) の写真
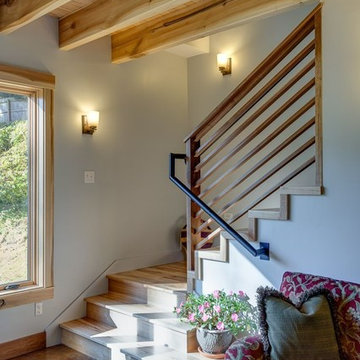
Natural sealed walnut balusters, newel and rails. Treads and risers are hickory. All floors and wood trim is finished with Bona Mega and Traffic products. Exposed poplar floor beams with multi-width tongue and groove pine.

Formal living room with stained concrete floors. Photo: Macario Giraldo
サクラメントにある中くらいなラスティックスタイルのおしゃれなLDK (グレーの壁、コンクリートの床、標準型暖炉、石材の暖炉まわり) の写真
サクラメントにある中くらいなラスティックスタイルのおしゃれなLDK (グレーの壁、コンクリートの床、標準型暖炉、石材の暖炉まわり) の写真

Scott Amundson Photography
ミネアポリスにあるラスティックスタイルのおしゃれなLDK (コンクリートの床、標準型暖炉、茶色い壁、グレーの床、三角天井、板張り天井、板張り壁) の写真
ミネアポリスにあるラスティックスタイルのおしゃれなLDK (コンクリートの床、標準型暖炉、茶色い壁、グレーの床、三角天井、板張り天井、板張り壁) の写真
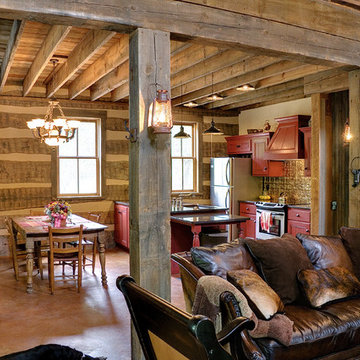
Rustic living area in log cabin. Great use of reclaimed materials for the walls. Photo by Brian Greenstone
オースティンにある小さなラスティックスタイルのおしゃれなリビングロフト (コンクリートの床、テレビなし) の写真
オースティンにある小さなラスティックスタイルのおしゃれなリビングロフト (コンクリートの床、テレビなし) の写真
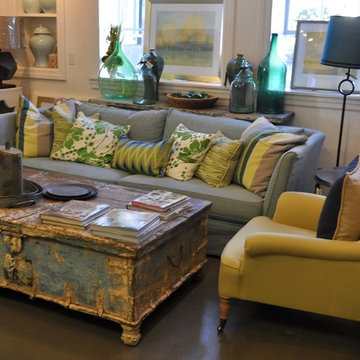
ソルトレイクシティにある高級な中くらいなラスティックスタイルのおしゃれなリビング (白い壁、コンクリートの床、暖炉なし、テレビなし、グレーの床) の写真

New in 2024 Cedar Log Home By Big Twig Homes. The log home is a Katahdin Cedar Log Home material package. This is a rental log home that is just a few minutes walk from Maine Street in Hendersonville, NC. This log home is also at the start of the new Ecusta bike trail that connects Hendersonville, NC, to Brevard, NC.
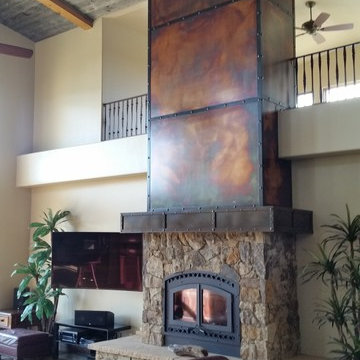
Custom wood burning fireplace, Lennox Montecito, wrapped in real rock veneer capped off with a custom metal mantle with steel rivets and clavos. Corner steel and straps were patina stained antique black. The panels were copper plated with a torched fire technique.
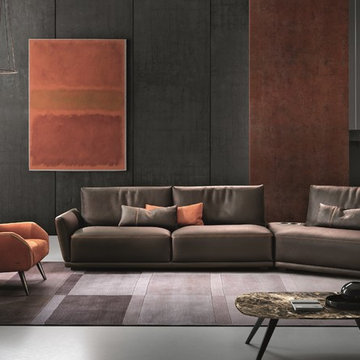
Victor Sectional Sofa is a contemporary addition to any space with its substantial presence yet sleek and alluring dimensions. Manufactured in Italy by Gamma Arredamenti, Victor Sectional features unusual composing elements like the 45 degree corner armchair that bestows a creative layout configuration on the typically known "L" shaped sectional.
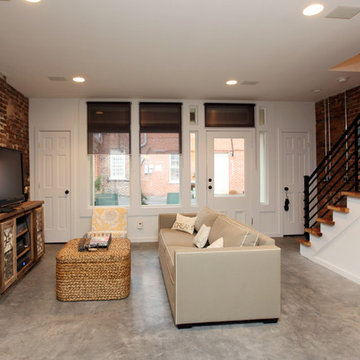
Interior of urban home- open floor plan, stained concrete flooring, exposed brick walls, new staircase with metal railing and storage incorporated underneath. Mark Miller Photography
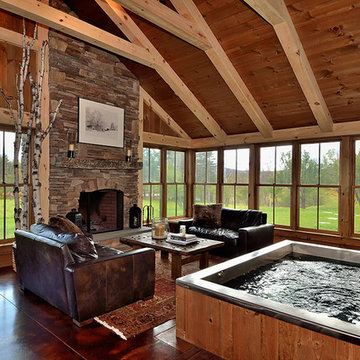
Jim Fuhrmann
バーリントンにある高級な巨大なラスティックスタイルのおしゃれなLDK (白い壁、コンクリートの床、標準型暖炉、石材の暖炉まわり) の写真
バーリントンにある高級な巨大なラスティックスタイルのおしゃれなLDK (白い壁、コンクリートの床、標準型暖炉、石材の暖炉まわり) の写真
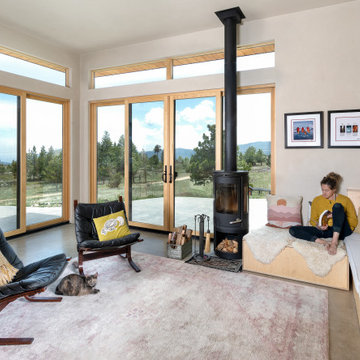
View of the indoor/outdoor living space. A wood stove and hyrdronic radiant concrete floors warm the space through winter.
デンバーにあるお手頃価格の小さなラスティックスタイルのおしゃれなLDK (ベージュの壁、コンクリートの床、薪ストーブ、テレビなし、茶色い床) の写真
デンバーにあるお手頃価格の小さなラスティックスタイルのおしゃれなLDK (ベージュの壁、コンクリートの床、薪ストーブ、テレビなし、茶色い床) の写真
ラスティックスタイルのリビング (コンクリートの床、テラコッタタイルの床) の写真
1
