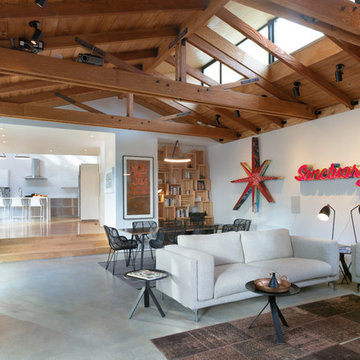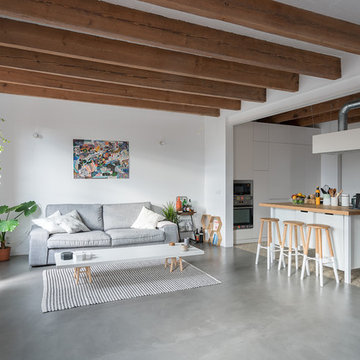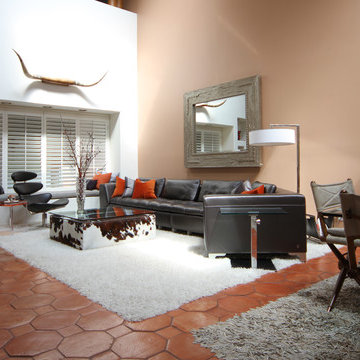モダンスタイルのリビング (コンクリートの床、テラコッタタイルの床) の写真
絞り込み:
資材コスト
並び替え:今日の人気順
写真 1〜20 枚目(全 3,359 枚)
1/4

bill timmerman
フェニックスにあるモダンスタイルのおしゃれなLDK (白い壁、横長型暖炉、コンクリートの床、壁掛け型テレビ) の写真
フェニックスにあるモダンスタイルのおしゃれなLDK (白い壁、横長型暖炉、コンクリートの床、壁掛け型テレビ) の写真

Kitchen and joinery finishes by Design + Diplomacy. Property styling by Design + Diplomacy. Cabinetry by Mark Gauci of Complete Interior Design. Architecture by DX Architects. Photography by Dylan Lark of Aspect11.
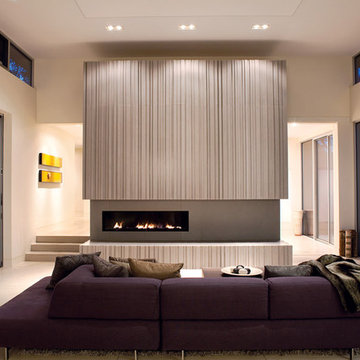
A grey-and-purple color scheme and bold-but-sleek design elements—such as the large fireplace—make this room elegant and comfortable. Fireplace: Spark Fires; Fireplace surround: Concreteworks Studio, Oakland. Architect: Matthew Mosey; Photo By: Mariko Reed by California Home + Design

The house had two bedrooms, two bathrooms and an open plan living and kitchen space.
ロンドンにあるモダンスタイルのおしゃれなLDK (コンクリートの床、薪ストーブ、グレーの床) の写真
ロンドンにあるモダンスタイルのおしゃれなLDK (コンクリートの床、薪ストーブ、グレーの床) の写真
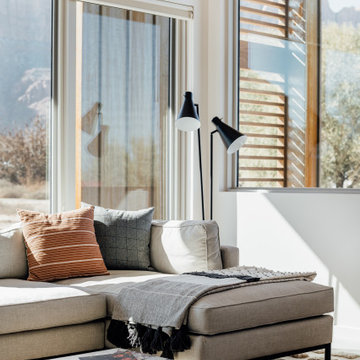
Casual modern living room with cozy leather chairs, plush rug, and a gorgeous marble coffee table. Using lots of earth tones to tie together with the black Gubi chairs in the dining room and the Noguchi chandelier. Radiant concrete floors throughout.

An oversize bespoke cast concrete bench seat provides seating and display against the wall. Light fills the open living area which features polished concrete flooring and VJ wall lining.

On a bare dirt lot held for many years, the design conscious client was now given the ultimate palette to bring their dream home to life. This brand new single family residence includes 3 bedrooms, 3 1/2 Baths, kitchen, dining, living, laundry, one car garage, and second floor deck of 352 sq. ft.
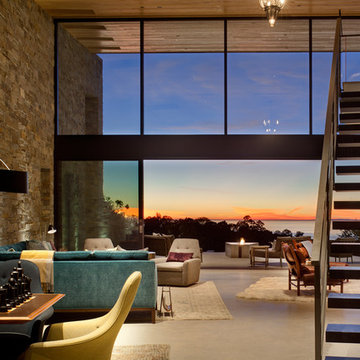
Brady Architectural Photography
サンディエゴにあるお手頃価格の広いモダンスタイルのおしゃれなリビング (ベージュの壁、コンクリートの床、グレーの床) の写真
サンディエゴにあるお手頃価格の広いモダンスタイルのおしゃれなリビング (ベージュの壁、コンクリートの床、グレーの床) の写真

The Lucius 140 Tunnel by Element4 is a perfectly proportioned linear see-through fireplace. With this design you can bring warmth and elegance to two spaces -- with just one fireplace.

Fully integrated into its elevated home site, this modern residence offers a unique combination of privacy from adjacent homes. The home’s graceful contemporary exterior features natural stone, corten steel, wood and glass — all in perfect alignment with the site. The design goal was to take full advantage of the views of Lake Calhoun that sits within the city of Minneapolis by providing homeowners with expansive walls of Integrity Wood-Ultrex® windows. With a small footprint and open design, stunning views are present in every room, making the stylish windows a huge focal point of the home.

D & M Images
他の地域にある小さなモダンスタイルのおしゃれなリビングロフト (白い壁、コンクリートの床、横長型暖炉、金属の暖炉まわり、壁掛け型テレビ) の写真
他の地域にある小さなモダンスタイルのおしゃれなリビングロフト (白い壁、コンクリートの床、横長型暖炉、金属の暖炉まわり、壁掛け型テレビ) の写真

Oliver Irwin Photography
www.oliveriphoto.com
Uptic Studios designed the space in such a way that the exterior and interior blend together seamlessly, bringing the outdoors in. The interior of the space is designed to provide a smooth, heartwarming, and welcoming environment. With floor to ceiling windows, the views from inside captures the amazing scenery of the great northwest. Uptic Studios provided an open concept design to encourage the family to stay connected with their guests and each other in this spacious modern space. The attention to details gives each element and individual feature its own value while cohesively working together to create the space as a whole.

Photograph by Art Gray
ロサンゼルスにある中くらいなモダンスタイルのおしゃれなLDK (コンクリートの床、ライブラリー、白い壁、標準型暖炉、タイルの暖炉まわり、テレビなし、グレーの床) の写真
ロサンゼルスにある中くらいなモダンスタイルのおしゃれなLDK (コンクリートの床、ライブラリー、白い壁、標準型暖炉、タイルの暖炉まわり、テレビなし、グレーの床) の写真

Photograph by Art Gray
ロサンゼルスにある中くらいなモダンスタイルのおしゃれなLDK (ライブラリー、白い壁、コンクリートの床、標準型暖炉、タイルの暖炉まわり、テレビなし、グレーの床、ガラス張り) の写真
ロサンゼルスにある中くらいなモダンスタイルのおしゃれなLDK (ライブラリー、白い壁、コンクリートの床、標準型暖炉、タイルの暖炉まわり、テレビなし、グレーの床、ガラス張り) の写真

The homeowner possessed a brilliant collection of books, which are showcased in sprawling built-in book shelves in the living room.
Photo: Jim Bartsch
モダンスタイルのリビング (コンクリートの床、テラコッタタイルの床) の写真
1
