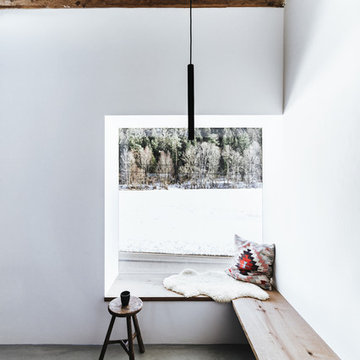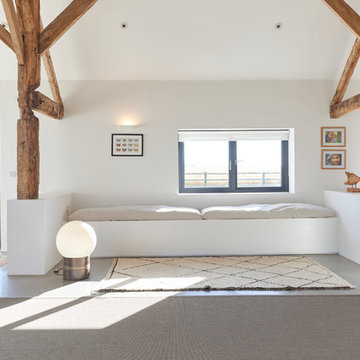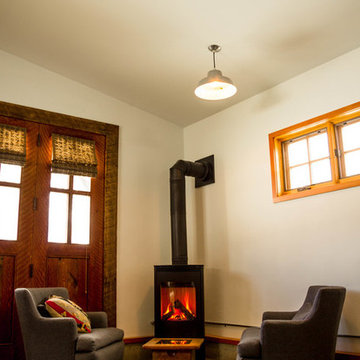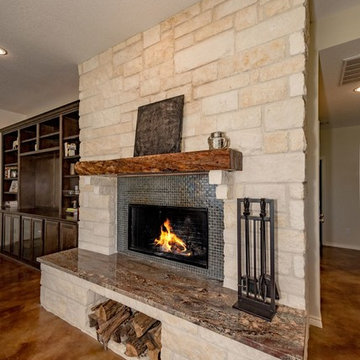ベージュのラスティックスタイルのリビング (コンクリートの床) の写真
絞り込み:
資材コスト
並び替え:今日の人気順
写真 1〜20 枚目(全 23 枚)
1/4
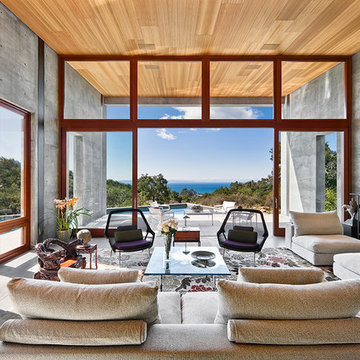
Photography ©Ciro Coelho/ArquitecturalPhoto.com
サンタバーバラにあるラスティックスタイルのおしゃれなリビング (グレーの壁、コンクリートの床、コンクリートの壁) の写真
サンタバーバラにあるラスティックスタイルのおしゃれなリビング (グレーの壁、コンクリートの床、コンクリートの壁) の写真
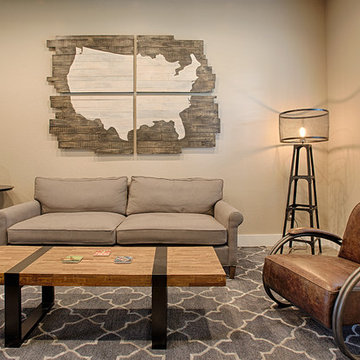
オースティンにある中くらいなラスティックスタイルのおしゃれな独立型リビング (ベージュの壁、コンクリートの床) の写真

The heavy use of wood and substantial stone allows the room to be a cozy gathering space while keeping it open and filled with natural light.
---
Project by Wiles Design Group. Their Cedar Rapids-based design studio serves the entire Midwest, including Iowa City, Dubuque, Davenport, and Waterloo, as well as North Missouri and St. Louis.
For more about Wiles Design Group, see here: https://wilesdesigngroup.com/
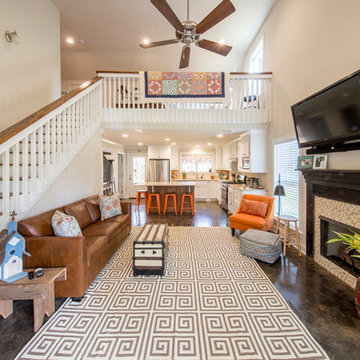
This is a cabin in the woods off the beaten path in rural Mississippi. It's owner has a refined, rustic style that appears throughout the home. The porches, many windows, great storage, open concept, tall ceilings, upscale finishes and comfortable yet stylish furnishings all contribute to the heightened livability of this space. It's just perfect for it's owner to get away from everything and relax in her own, custom tailored space.
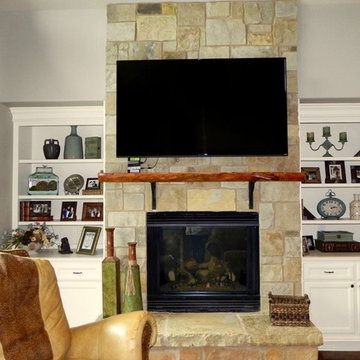
Stunning living room features trussed ceiling, wood & stone columns, & stone fireplace with built-ins. The open-concept living space flows into the entry, dining, & kitchen areas.
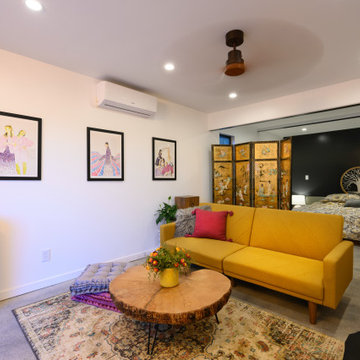
Atwater Village, CA - Complete ADU Build - Living Room area
All framing, insulation and drywall. Installation of all flooring, electrical, plumbing and fresh paint to finish.
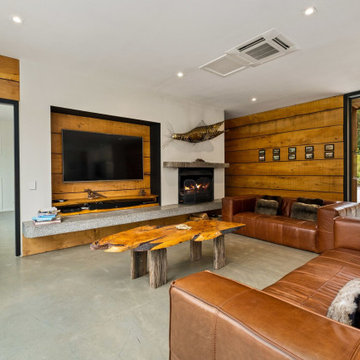
他の地域にある広いラスティックスタイルのおしゃれなLDK (コンクリートの床、薪ストーブ、壁掛け型テレビ、グレーの床、パネル壁、マルチカラーの壁) の写真
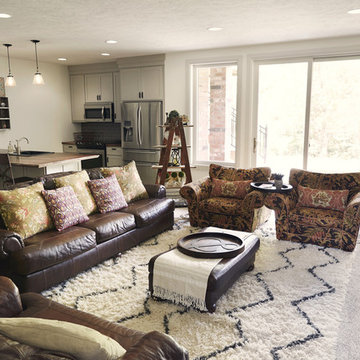
Photography by Starboard & Port of Springfield, Missouri.
他の地域にある巨大なラスティックスタイルのおしゃれなLDK (白い壁、コンクリートの床、標準型暖炉、石材の暖炉まわり、据え置き型テレビ、グレーの床) の写真
他の地域にある巨大なラスティックスタイルのおしゃれなLDK (白い壁、コンクリートの床、標準型暖炉、石材の暖炉まわり、据え置き型テレビ、グレーの床) の写真
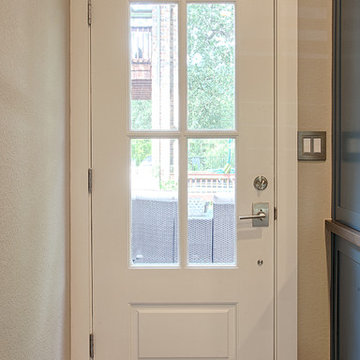
オースティンにある中くらいなラスティックスタイルのおしゃれなリビング (ベージュの壁、コンクリートの床、壁掛け型テレビ) の写真
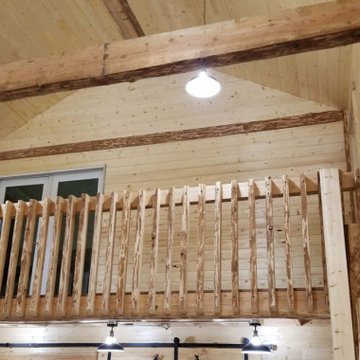
他の地域にあるお手頃価格の中くらいなラスティックスタイルのおしゃれなLDK (茶色い壁、コンクリートの床、暖炉なし、テレビなし、グレーの床) の写真
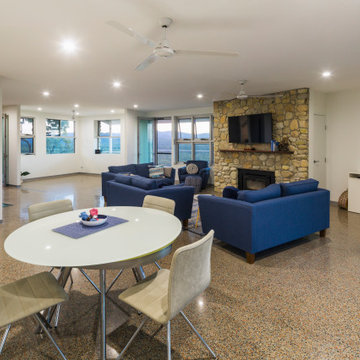
Walsh River House is an off-the-grid residence located on a 2400ha property in Arriga, that eludes harmony +
positivity. To the client, the house is living a quality, comfortable + sustainable life, immersing in the outdoors +
entertaining. Sustainable design is abound, informing design decisions particularly materials selection: most sourced
from the property or locally manufactured (stone walls + driveways).
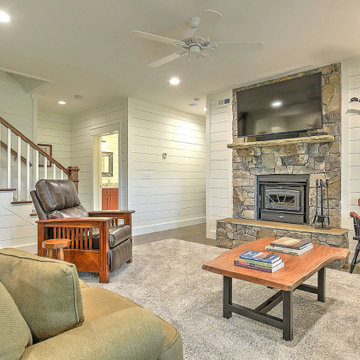
An efficiently designed fishing retreat with waterfront access on the Holston River in East Tennessee
他の地域にある小さなラスティックスタイルのおしゃれなLDK (白い壁、コンクリートの床、標準型暖炉、レンガの暖炉まわり、壁掛け型テレビ、塗装板張りの壁) の写真
他の地域にある小さなラスティックスタイルのおしゃれなLDK (白い壁、コンクリートの床、標準型暖炉、レンガの暖炉まわり、壁掛け型テレビ、塗装板張りの壁) の写真
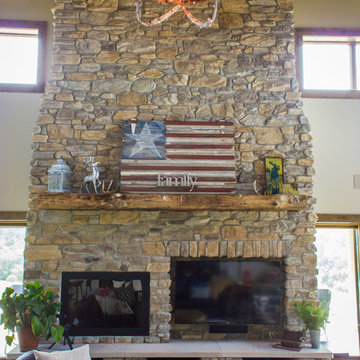
The TV is incorporated into the fireplace wall for a convenient, great-looking solution to "where to put the TV".
---
Project by Wiles Design Group. Their Cedar Rapids-based design studio serves the entire Midwest, including Iowa City, Dubuque, Davenport, and Waterloo, as well as North Missouri and St. Louis.
For more about Wiles Design Group, see here: https://wilesdesigngroup.com/
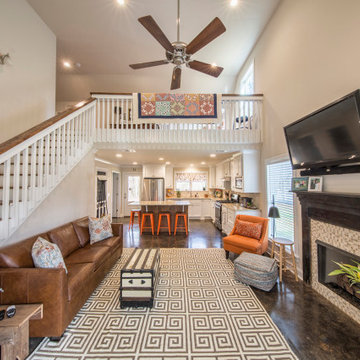
This is a cabin in the woods off the beaten path in rural Mississippi. It's owner has a refined, rustic style that appears throughout the home. The porches, many windows, great storage, open concept, tall ceilings, upscale finishes and comfortable yet stylish furnishings all contribute to the heightened livability of this space. It's just perfect for it's owner to get away from everything and relax in her own, custom tailored space.
ベージュのラスティックスタイルのリビング (コンクリートの床) の写真
1

