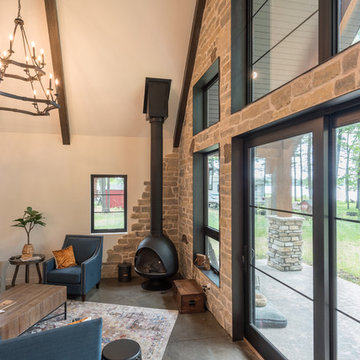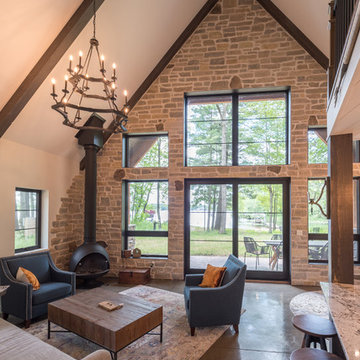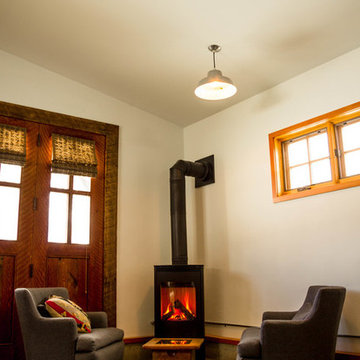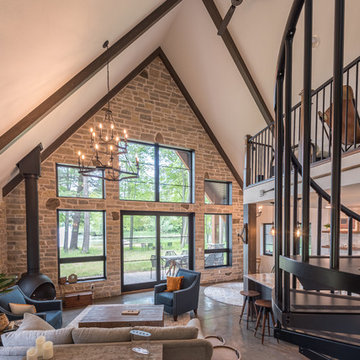ラスティックスタイルのリビング (金属の暖炉まわり、コンクリートの床) の写真
絞り込み:
資材コスト
並び替え:今日の人気順
写真 1〜20 枚目(全 51 枚)
1/4

デンバーにあるラグジュアリーな広いラスティックスタイルのおしゃれなLDK (白い壁、コンクリートの床、横長型暖炉、金属の暖炉まわり、壁掛け型テレビ、グレーの床) の写真

The natural elements of the home soften the hard lines, allowing it to submerge into its surroundings. The living, dining, and kitchen opt for views rather than walls. The living room is encircled by three, 16’ lift and slide doors, creating a room that feels comfortable sitting amongst the trees. Because of this the love and appreciation for the location are felt throughout the main floor. The emphasis on larger-than-life views is continued into the main sweet with a door for a quick escape to the wrap-around two-story deck.
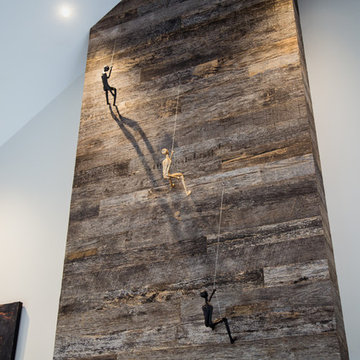
Rustic, cosy Showhome, Te Mara.
Range: Imondi (Reclaimed)
Colour: Oak Grey Plank
Dimensions: 95-135mm W x 15mm H x 400-2200mm L
Finish: Unfinished
Grade: Reclaimed
Texture: Raw
Warranty: Lifetime Structural
Professionals Involved: Bella Homes, SJC Builders, Sarah Burrows Interior Design
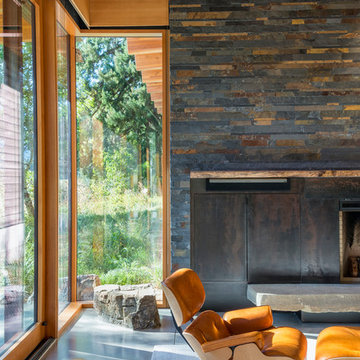
Photography: Eirik Johnson
シアトルにある中くらいなラスティックスタイルのおしゃれなLDK (グレーの壁、コンクリートの床、標準型暖炉、金属の暖炉まわり) の写真
シアトルにある中くらいなラスティックスタイルのおしゃれなLDK (グレーの壁、コンクリートの床、標準型暖炉、金属の暖炉まわり) の写真

The goal of this project was to build a house that would be energy efficient using materials that were both economical and environmentally conscious. Due to the extremely cold winter weather conditions in the Catskills, insulating the house was a primary concern. The main structure of the house is a timber frame from an nineteenth century barn that has been restored and raised on this new site. The entirety of this frame has then been wrapped in SIPs (structural insulated panels), both walls and the roof. The house is slab on grade, insulated from below. The concrete slab was poured with a radiant heating system inside and the top of the slab was polished and left exposed as the flooring surface. Fiberglass windows with an extremely high R-value were chosen for their green properties. Care was also taken during construction to make all of the joints between the SIPs panels and around window and door openings as airtight as possible. The fact that the house is so airtight along with the high overall insulatory value achieved from the insulated slab, SIPs panels, and windows make the house very energy efficient. The house utilizes an air exchanger, a device that brings fresh air in from outside without loosing heat and circulates the air within the house to move warmer air down from the second floor. Other green materials in the home include reclaimed barn wood used for the floor and ceiling of the second floor, reclaimed wood stairs and bathroom vanity, and an on-demand hot water/boiler system. The exterior of the house is clad in black corrugated aluminum with an aluminum standing seam roof. Because of the extremely cold winter temperatures windows are used discerningly, the three largest windows are on the first floor providing the main living areas with a majestic view of the Catskill mountains.
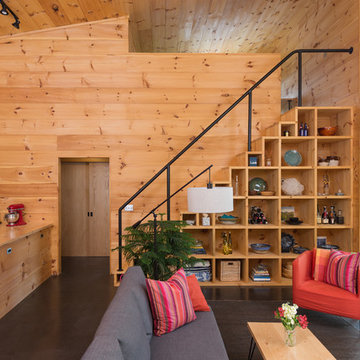
Interior built by Sweeney Design Build. Living room with custom built-ins staircase.
バーリントンにある中くらいなラスティックスタイルのおしゃれなリビング (コンクリートの床、コーナー設置型暖炉、金属の暖炉まわり、テレビなし、黒い床) の写真
バーリントンにある中くらいなラスティックスタイルのおしゃれなリビング (コンクリートの床、コーナー設置型暖炉、金属の暖炉まわり、テレビなし、黒い床) の写真
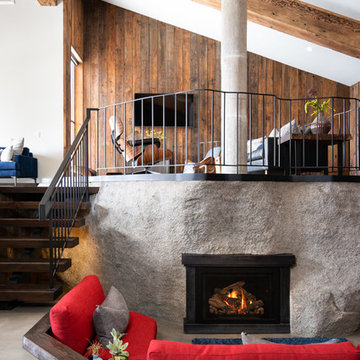
Bridget Warren Interior Design, Inc,
Tahoe Real Estate Photography,
Big Ass Fans,
Mendota Fireplace
Truckee Sewing - Upholstery
他の地域にあるラスティックスタイルのおしゃれなLDK (コンクリートの床、金属の暖炉まわり、グレーの床) の写真
他の地域にあるラスティックスタイルのおしゃれなLDK (コンクリートの床、金属の暖炉まわり、グレーの床) の写真
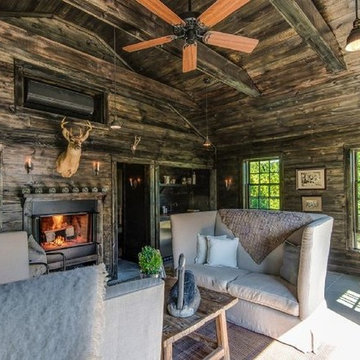
ニューヨークにある高級な中くらいなラスティックスタイルのおしゃれなリビング (茶色い壁、コンクリートの床、標準型暖炉、金属の暖炉まわり、テレビなし、グレーの床) の写真

ポートランドにある小さなラスティックスタイルのおしゃれなリビングロフト (コンクリートの床、コーナー設置型暖炉、金属の暖炉まわり、グレーの床、三角天井、板張り壁) の写真
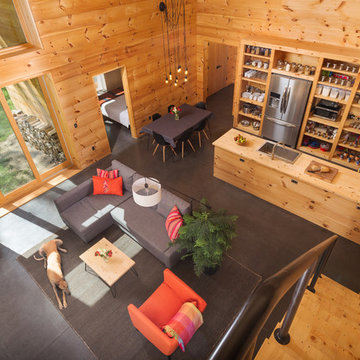
Interior built by Sweeney Design Build. View from above of the open floor plan. Living room, Kitchen, Dining area, and guest bedroom.
バーリントンにある中くらいなラスティックスタイルのおしゃれなリビング (コンクリートの床、コーナー設置型暖炉、金属の暖炉まわり、テレビなし、黒い床) の写真
バーリントンにある中くらいなラスティックスタイルのおしゃれなリビング (コンクリートの床、コーナー設置型暖炉、金属の暖炉まわり、テレビなし、黒い床) の写真
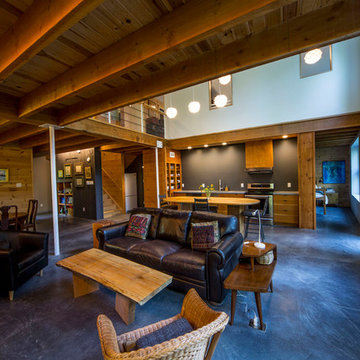
For this project, the goals were straight forward - a low energy, low maintenance home that would allow the "60 something couple” time and money to enjoy all their interests. Accessibility was also important since this is likely their last home. In the end the style is minimalist, but the raw, natural materials add texture that give the home a warm, inviting feeling.
The home has R-67.5 walls, R-90 in the attic, is extremely air tight (0.4 ACH) and is oriented to work with the sun throughout the year. As a result, operating costs of the home are minimal. The HVAC systems were chosen to work efficiently, but not to be complicated. They were designed to perform to the highest standards, but be simple enough for the owners to understand and manage.
The owners spend a lot of time camping and traveling and wanted the home to capture the same feeling of freedom that the outdoors offers. The spaces are practical, easy to keep clean and designed to create a free flowing space that opens up to nature beyond the large triple glazed Passive House windows. Built-in cubbies and shelving help keep everything organized and there is no wasted space in the house - Enough space for yoga, visiting family, relaxing, sculling boats and two home offices.
The most frequent comment of visitors is how relaxed they feel. This is a result of the unique connection to nature, the abundance of natural materials, great air quality, and the play of light throughout the house.
The exterior of the house is simple, but a striking reflection of the local farming environment. The materials are low maintenance, as is the landscaping. The siting of the home combined with the natural landscaping gives privacy and encourages the residents to feel close to local flora and fauna.
Photo Credit: Leon T. Switzer/Front Page Media Group
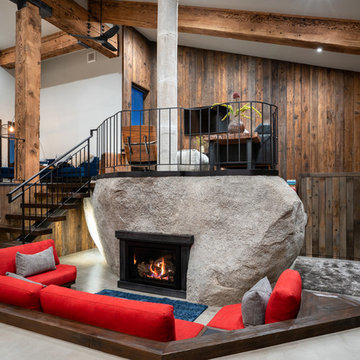
Bridget Warren Interior Design, Inc.,
Tahoe Real Estate Photography,
Big Ass Fans,
Mendota Fireplace,
Truckee Sewing - Upholstery,
他の地域にあるラスティックスタイルのおしゃれなLDK (コンクリートの床、金属の暖炉まわり、グレーの床) の写真
他の地域にあるラスティックスタイルのおしゃれなLDK (コンクリートの床、金属の暖炉まわり、グレーの床) の写真
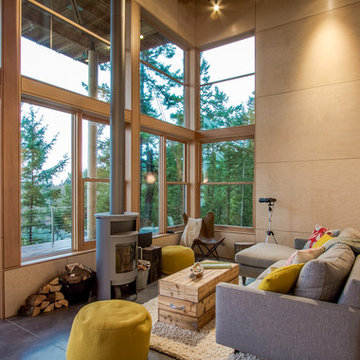
Adam Michael Waldo
シアトルにある中くらいなラスティックスタイルのおしゃれなリビング (ベージュの壁、コンクリートの床、薪ストーブ、金属の暖炉まわり、テレビなし) の写真
シアトルにある中くらいなラスティックスタイルのおしゃれなリビング (ベージュの壁、コンクリートの床、薪ストーブ、金属の暖炉まわり、テレビなし) の写真
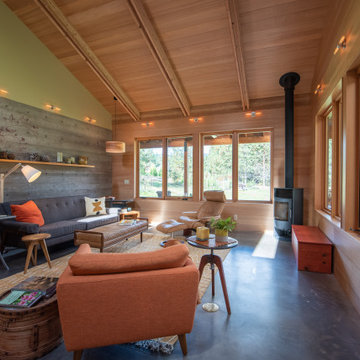
Large open living room off of the kitchen & Dining room, with a wood stove in the corner, large windows, vaulted ceiling with open beams with lots of charm.
ラスティックスタイルのリビング (金属の暖炉まわり、コンクリートの床) の写真
1
