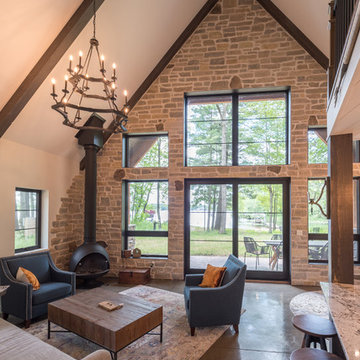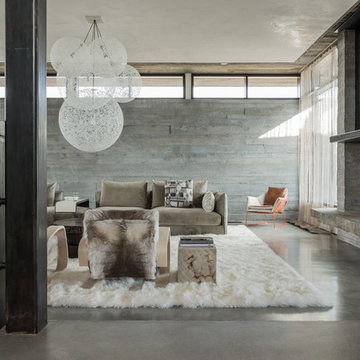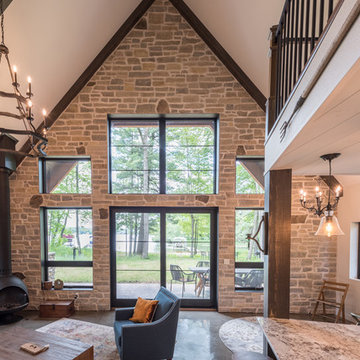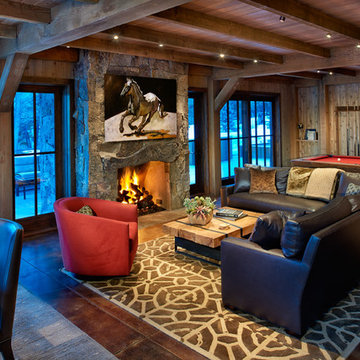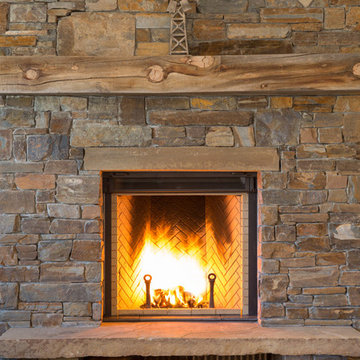ラスティックスタイルの応接間 (コンクリートの床) の写真
絞り込み:
資材コスト
並び替え:今日の人気順
写真 1〜20 枚目(全 111 枚)
1/4
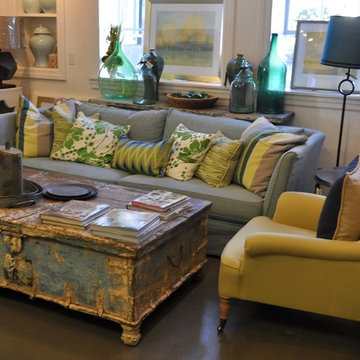
ソルトレイクシティにある高級な中くらいなラスティックスタイルのおしゃれなリビング (白い壁、コンクリートの床、暖炉なし、テレビなし、グレーの床) の写真
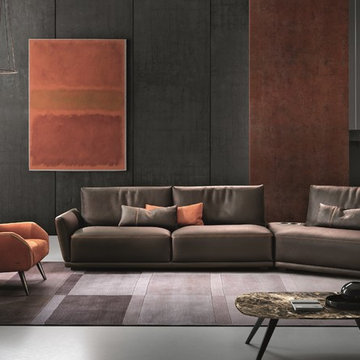
Victor Sectional Sofa is a contemporary addition to any space with its substantial presence yet sleek and alluring dimensions. Manufactured in Italy by Gamma Arredamenti, Victor Sectional features unusual composing elements like the 45 degree corner armchair that bestows a creative layout configuration on the typically known "L" shaped sectional.

F2FOTO
ニューヨークにある高級な広いラスティックスタイルのおしゃれなリビング (赤い壁、コンクリートの床、吊り下げ式暖炉、テレビなし、グレーの床、木材の暖炉まわり) の写真
ニューヨークにある高級な広いラスティックスタイルのおしゃれなリビング (赤い壁、コンクリートの床、吊り下げ式暖炉、テレビなし、グレーの床、木材の暖炉まわり) の写真

The goal of this project was to build a house that would be energy efficient using materials that were both economical and environmentally conscious. Due to the extremely cold winter weather conditions in the Catskills, insulating the house was a primary concern. The main structure of the house is a timber frame from an nineteenth century barn that has been restored and raised on this new site. The entirety of this frame has then been wrapped in SIPs (structural insulated panels), both walls and the roof. The house is slab on grade, insulated from below. The concrete slab was poured with a radiant heating system inside and the top of the slab was polished and left exposed as the flooring surface. Fiberglass windows with an extremely high R-value were chosen for their green properties. Care was also taken during construction to make all of the joints between the SIPs panels and around window and door openings as airtight as possible. The fact that the house is so airtight along with the high overall insulatory value achieved from the insulated slab, SIPs panels, and windows make the house very energy efficient. The house utilizes an air exchanger, a device that brings fresh air in from outside without loosing heat and circulates the air within the house to move warmer air down from the second floor. Other green materials in the home include reclaimed barn wood used for the floor and ceiling of the second floor, reclaimed wood stairs and bathroom vanity, and an on-demand hot water/boiler system. The exterior of the house is clad in black corrugated aluminum with an aluminum standing seam roof. Because of the extremely cold winter temperatures windows are used discerningly, the three largest windows are on the first floor providing the main living areas with a majestic view of the Catskill mountains.
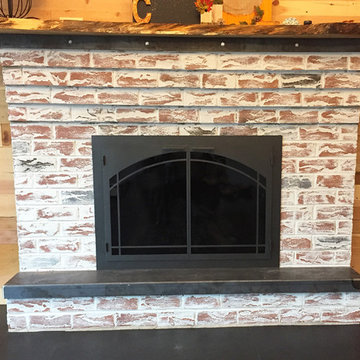
We were very happy to add a beautiful steel glass fireplace door by Design Specialties to this updated brick fireplace. Our customer and his wife did a fabulous job with a mortar wash, steel hearth, steel and riveted banding and a natural edge mantel. Add to that the cool floor and walls and you have an whole new look!
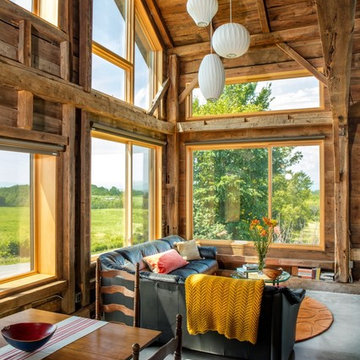
Bob Schatz
バーリントンにある中くらいなラスティックスタイルのおしゃれなリビング (茶色い壁、コンクリートの床、暖炉なし、テレビなし、グレーの床、ガラス張り) の写真
バーリントンにある中くらいなラスティックスタイルのおしゃれなリビング (茶色い壁、コンクリートの床、暖炉なし、テレビなし、グレーの床、ガラス張り) の写真
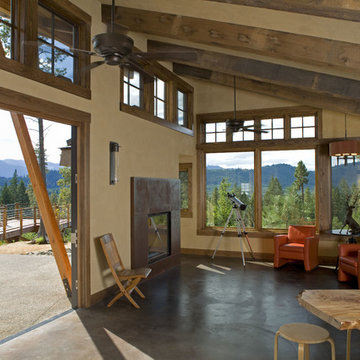
Living Room | Photo: Mike Seidl
シアトルにあるラグジュアリーな中くらいなラスティックスタイルのおしゃれなリビング (ベージュの壁、コンクリートの床、テレビなし) の写真
シアトルにあるラグジュアリーな中くらいなラスティックスタイルのおしゃれなリビング (ベージュの壁、コンクリートの床、テレビなし) の写真
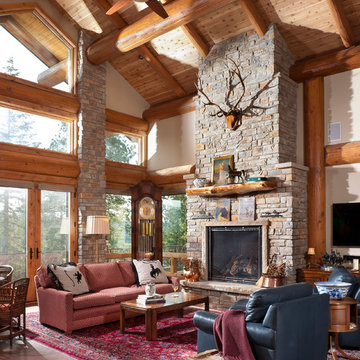
Heidi Long, Longviews Studios, Inc.
デンバーにある中くらいなラスティックスタイルのおしゃれなリビング (白い壁、コンクリートの床、標準型暖炉、石材の暖炉まわり、内蔵型テレビ) の写真
デンバーにある中くらいなラスティックスタイルのおしゃれなリビング (白い壁、コンクリートの床、標準型暖炉、石材の暖炉まわり、内蔵型テレビ) の写真
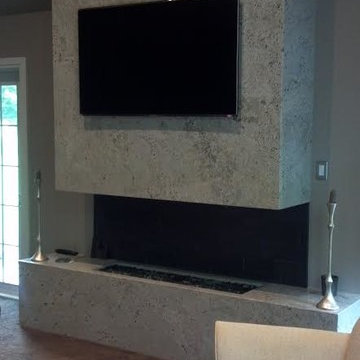
Hanging a 5 foot by 6 foot slab of 3cm granite was a fun challenge. The hearth is a mitered box of granite.
シカゴにある中くらいなラスティックスタイルのおしゃれなリビング (石材の暖炉まわり、グレーの壁、コンクリートの床、横長型暖炉、壁掛け型テレビ) の写真
シカゴにある中くらいなラスティックスタイルのおしゃれなリビング (石材の暖炉まわり、グレーの壁、コンクリートの床、横長型暖炉、壁掛け型テレビ) の写真
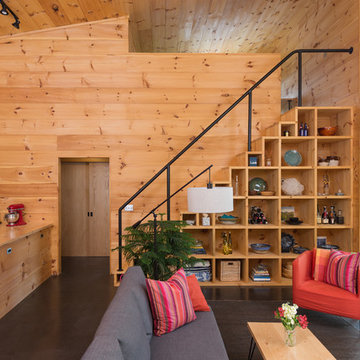
Interior built by Sweeney Design Build. Living room with custom built-ins staircase.
バーリントンにある中くらいなラスティックスタイルのおしゃれなリビング (コンクリートの床、コーナー設置型暖炉、金属の暖炉まわり、テレビなし、黒い床) の写真
バーリントンにある中くらいなラスティックスタイルのおしゃれなリビング (コンクリートの床、コーナー設置型暖炉、金属の暖炉まわり、テレビなし、黒い床) の写真
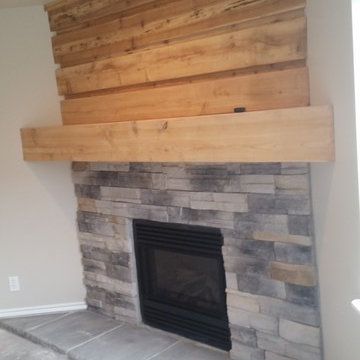
ソルトレイクシティにあるお手頃価格の中くらいなラスティックスタイルのおしゃれなリビング (コンクリートの床、標準型暖炉、石材の暖炉まわり、テレビなし、グレーの床、ベージュの壁) の写真
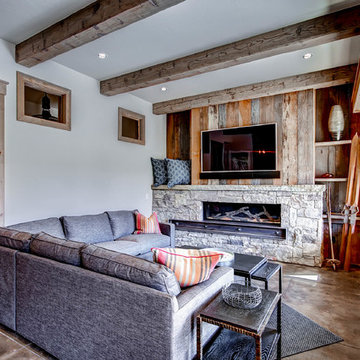
Living room/sitting room with Sonos sound system and wall mounted flatscreen TV
デンバーにあるラスティックスタイルのおしゃれなリビング (白い壁、コンクリートの床、標準型暖炉、石材の暖炉まわり、壁掛け型テレビ) の写真
デンバーにあるラスティックスタイルのおしゃれなリビング (白い壁、コンクリートの床、標準型暖炉、石材の暖炉まわり、壁掛け型テレビ) の写真
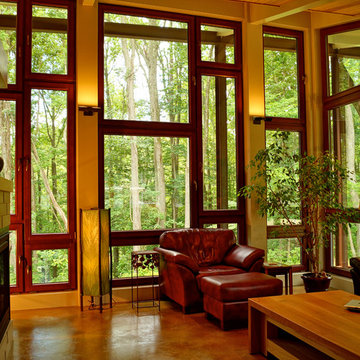
Alain Jaramillo
ボルチモアにある広いラスティックスタイルのおしゃれなリビング (ベージュの壁、コンクリートの床、両方向型暖炉、タイルの暖炉まわり、テレビなし、マルチカラーの床) の写真
ボルチモアにある広いラスティックスタイルのおしゃれなリビング (ベージュの壁、コンクリートの床、両方向型暖炉、タイルの暖炉まわり、テレビなし、マルチカラーの床) の写真
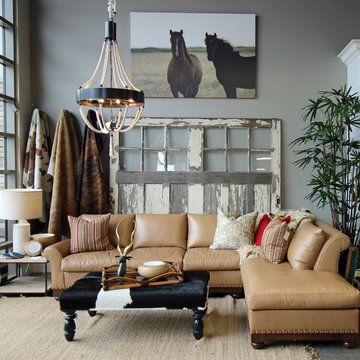
The Sofa Guy in thousand Oaks, specializes in custom sofas, reupholstering, furniture, accessories, lighting, rugs, custom couture pillows.
ロサンゼルスにある広いラスティックスタイルのおしゃれなリビング (グレーの壁、コンクリートの床、テレビなし、グレーの床) の写真
ロサンゼルスにある広いラスティックスタイルのおしゃれなリビング (グレーの壁、コンクリートの床、テレビなし、グレーの床) の写真
ラスティックスタイルの応接間 (コンクリートの床) の写真
1
