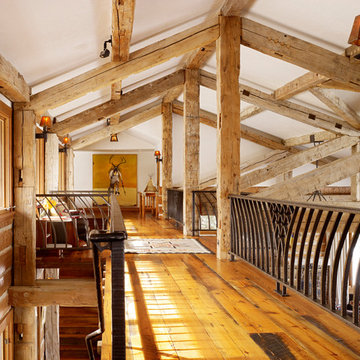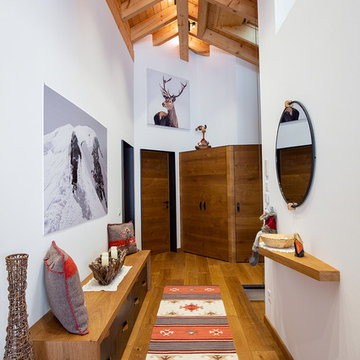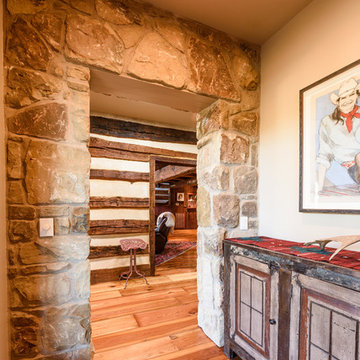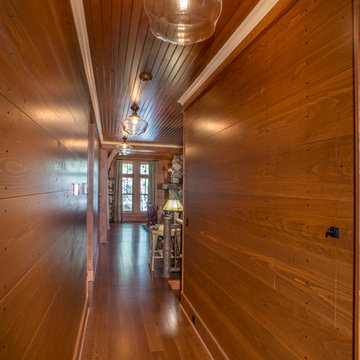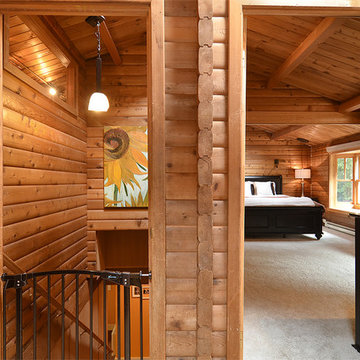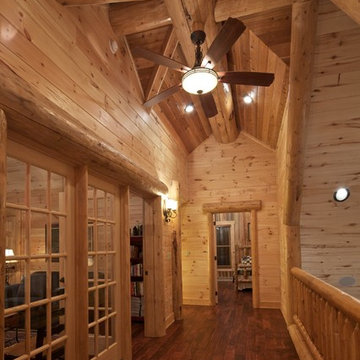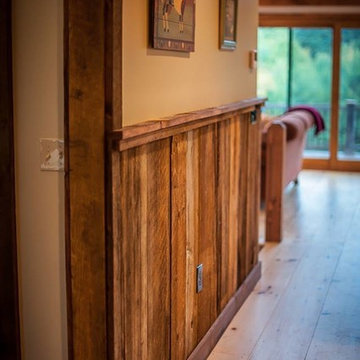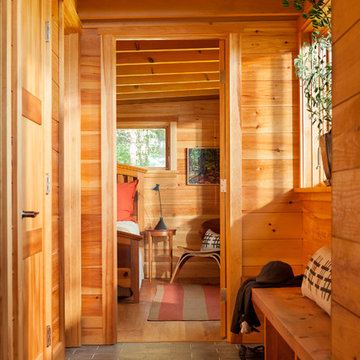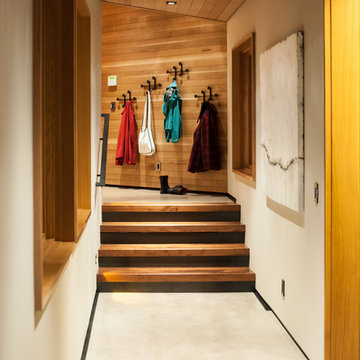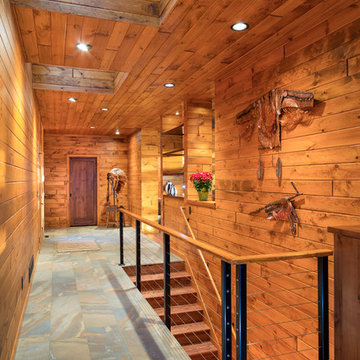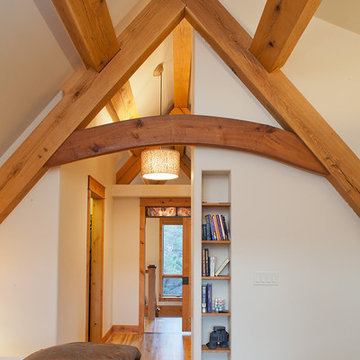木目調のラスティックスタイルの廊下の写真
絞り込み:
資材コスト
並び替え:今日の人気順
写真 61〜80 枚目(全 533 枚)
1/3
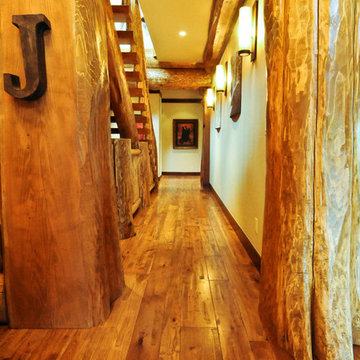
Large diameter Western Red Cedar logs from Pioneer Log Homes of B.C. built by Brian L. Wray in the Colorado Rockies. 4500 square feet of living space with 4 bedrooms, 3.5 baths and large common areas, decks, and outdoor living space make it perfect to enjoy the outdoors then get cozy next to the fireplace and the warmth of the logs.
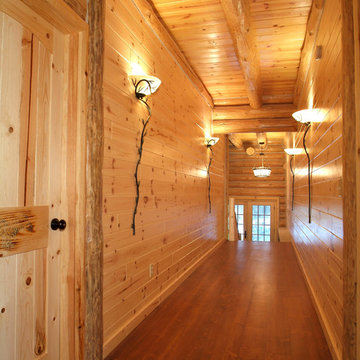
Gentle contrasts give this hall a rich look and feel. The double-header corners and decorative peeled posts prove someone took their time designing the details. We took care of the wood quality and custom order.
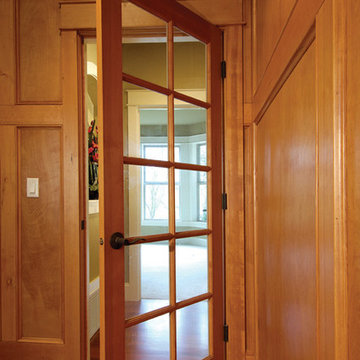
Visit Our Showroom
8000 Locust Mill St.
Ellicott City, MD 21043
Simpson 1310 INTERIOR FRENCH Fir Interior Door
SERIES: Interior French & Sash Doors
TYPE: Interior French & Sash
APPLICATIONS: Can be used for a swing door, pocket door, by-pass door, with barn track hardware, with pivot hardware and for any room in the home.
Construction Type: Engineered All-Wood Stiles and Rails with Dowel Pinned Stile/Rail Joinery
Profile: Ovolo Sticking
Glass: 1/8" Single Glazed
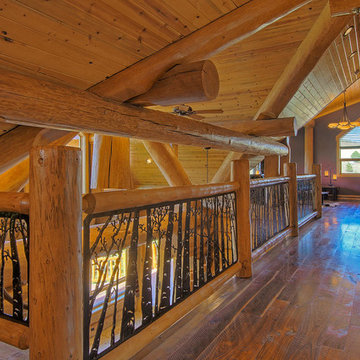
eremiah Johnson Log Homes custom western red cedar, Swedish cope, chinked log home, hall, loft, custom metal railings
デンバーにある中くらいなラスティックスタイルのおしゃれな廊下 (茶色い壁、無垢フローリング、茶色い床) の写真
デンバーにある中くらいなラスティックスタイルのおしゃれな廊下 (茶色い壁、無垢フローリング、茶色い床) の写真
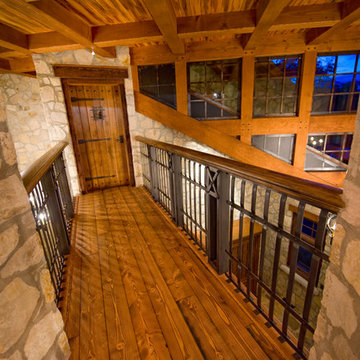
The rustic ranch styling of this ranch manor house combined with understated luxury offers unparalleled extravagance on this sprawling, working cattle ranch in the interior of British Columbia. An innovative blend of locally sourced rock and timber used in harmony with steep pitched rooflines creates an impressive exterior appeal to this timber frame home. Copper dormers add shine with a finish that extends to rear porch roof cladding. Flagstone pervades the patio decks and retaining walls, surrounding pool and pergola amenities with curved, concrete cap accents.
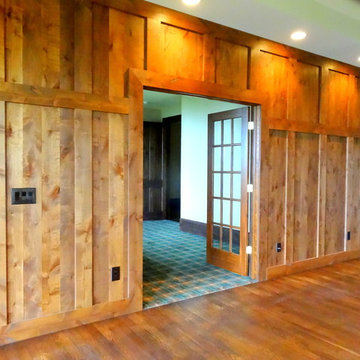
Photo By: Heather Taylor
シャーロットにあるラグジュアリーな巨大なラスティックスタイルのおしゃれな廊下 (白い壁、無垢フローリング) の写真
シャーロットにあるラグジュアリーな巨大なラスティックスタイルのおしゃれな廊下 (白い壁、無垢フローリング) の写真
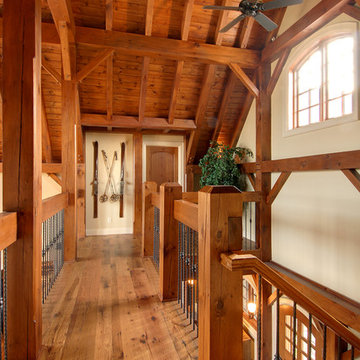
Published In Timber Home Living October 2011
Photo by Sandy Mackay
トロントにあるラスティックスタイルのおしゃれな廊下 (無垢フローリング) の写真
トロントにあるラスティックスタイルのおしゃれな廊下 (無垢フローリング) の写真
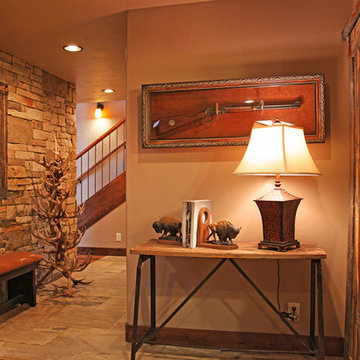
Wall stonework through out the house.
他の地域にある中くらいなラスティックスタイルのおしゃれな廊下 (ベージュの壁、ベージュの床) の写真
他の地域にある中くらいなラスティックスタイルのおしゃれな廊下 (ベージュの壁、ベージュの床) の写真
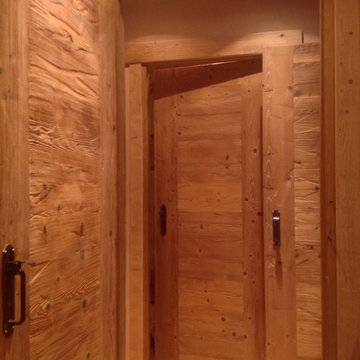
Piccolo disimpegno con pavimento sempre in legno chiaro, muri marrone media tonalità che riprendono il colore delle porte, sempre in legno larice.
トゥーリンにある小さなラスティックスタイルのおしゃれな廊下 (淡色無垢フローリング、茶色い壁) の写真
トゥーリンにある小さなラスティックスタイルのおしゃれな廊下 (淡色無垢フローリング、茶色い壁) の写真
木目調のラスティックスタイルの廊下の写真
4
