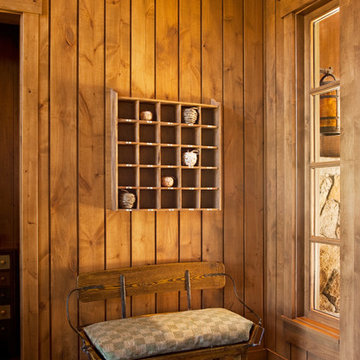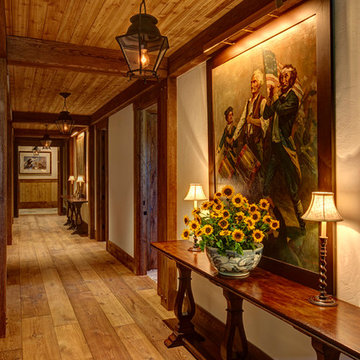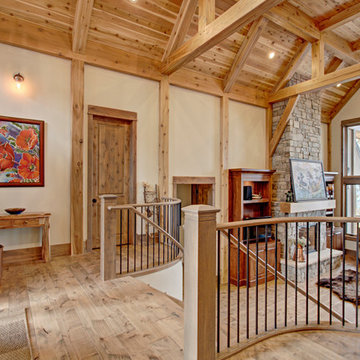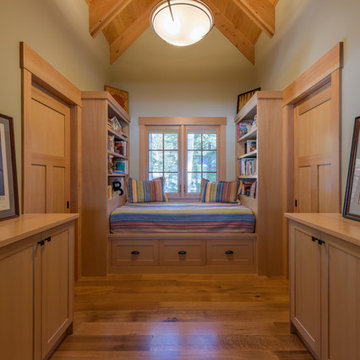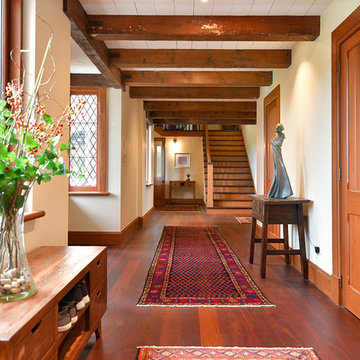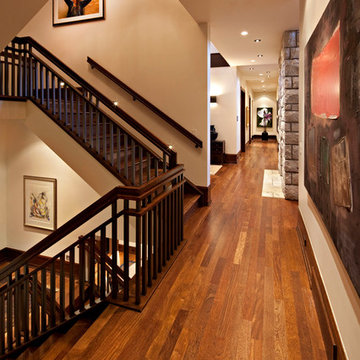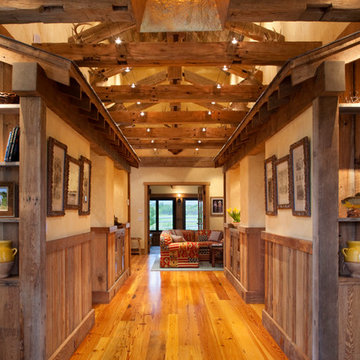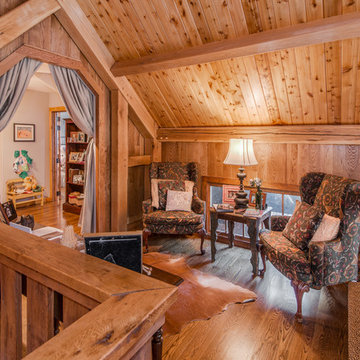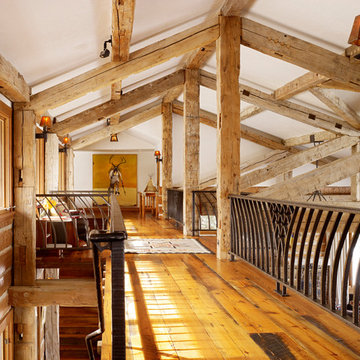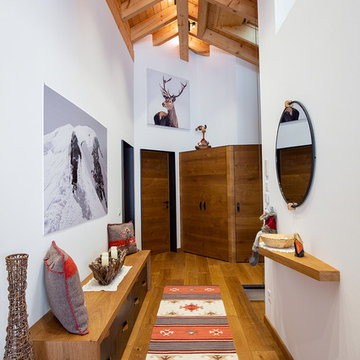廊下
絞り込み:
資材コスト
並び替え:今日の人気順
写真 1〜20 枚目(全 87 枚)
1/4
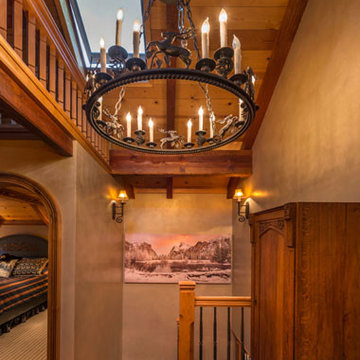
Vance Fox Photography
サクラメントにあるラスティックスタイルのおしゃれな廊下 (ベージュの壁、無垢フローリング) の写真
サクラメントにあるラスティックスタイルのおしゃれな廊下 (ベージュの壁、無垢フローリング) の写真
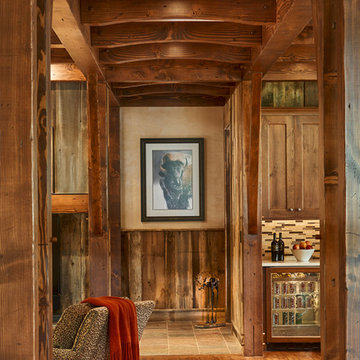
David Patterson Photography
Gerber Berend Construction
Barb Stimson Cabinet Designs
デンバーにあるラスティックスタイルのおしゃれな廊下 (無垢フローリング) の写真
デンバーにあるラスティックスタイルのおしゃれな廊下 (無垢フローリング) の写真

Second Floor Hallway-Open to Kitchen, Living, Dining below
ラグジュアリーな中くらいなラスティックスタイルのおしゃれな廊下 (無垢フローリング、板張り天井、板張り壁) の写真
ラグジュアリーな中くらいなラスティックスタイルのおしゃれな廊下 (無垢フローリング、板張り天井、板張り壁) の写真
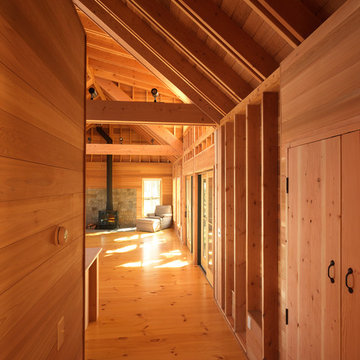
Exposed wood beams and rafters create interest and rustic beauty to this New England Camp.
Photos by Susan Teare
バーリントンにあるラスティックスタイルのおしゃれな廊下 (無垢フローリング) の写真
バーリントンにあるラスティックスタイルのおしゃれな廊下 (無垢フローリング) の写真
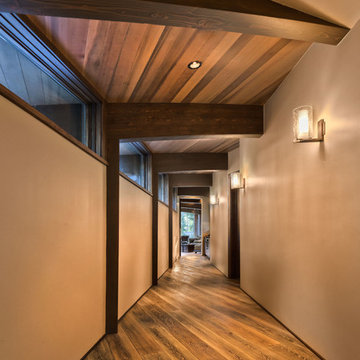
The hallway narrows at one end, emphasizing the angles under the roof structure. Photo by Vance Fox
サクラメントにある広いラスティックスタイルのおしゃれな廊下 (無垢フローリング、ベージュの壁) の写真
サクラメントにある広いラスティックスタイルのおしゃれな廊下 (無垢フローリング、ベージュの壁) の写真
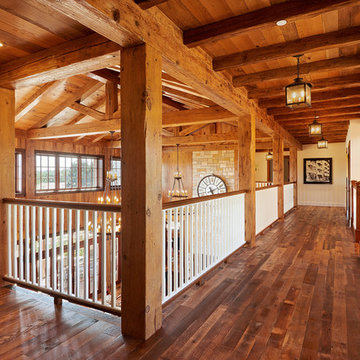
Location: Los Olivos, CA // Type: New Construction // Architect: Appelton & Associates // Photo: Creative Noodle
サンタバーバラにある広いラスティックスタイルのおしゃれな廊下 (ベージュの壁、無垢フローリング) の写真
サンタバーバラにある広いラスティックスタイルのおしゃれな廊下 (ベージュの壁、無垢フローリング) の写真
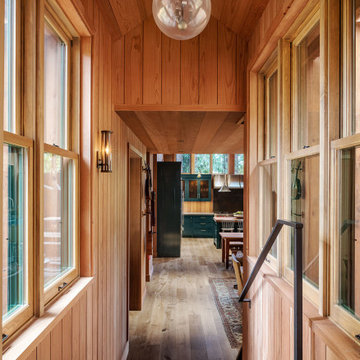
サンフランシスコにある中くらいなラスティックスタイルのおしゃれな廊下 (ベージュの壁、無垢フローリング、グレーの床) の写真
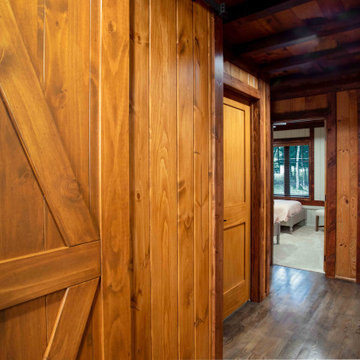
The client came to us to assist with transforming their small family cabin into a year-round residence that would continue the family legacy. The home was originally built by our client’s grandfather so keeping much of the existing interior woodwork and stone masonry fireplace was a must. They did not want to lose the rustic look and the warmth of the pine paneling. The view of Lake Michigan was also to be maintained. It was important to keep the home nestled within its surroundings.
There was a need to update the kitchen, add a laundry & mud room, install insulation, add a heating & cooling system, provide additional bedrooms and more bathrooms. The addition to the home needed to look intentional and provide plenty of room for the entire family to be together. Low maintenance exterior finish materials were used for the siding and trims as well as natural field stones at the base to match the original cabin’s charm.
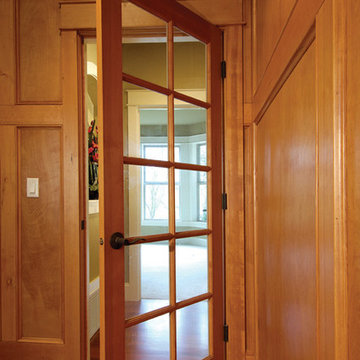
Visit Our Showroom
8000 Locust Mill St.
Ellicott City, MD 21043
Simpson 1310 INTERIOR FRENCH Fir Interior Door
SERIES: Interior French & Sash Doors
TYPE: Interior French & Sash
APPLICATIONS: Can be used for a swing door, pocket door, by-pass door, with barn track hardware, with pivot hardware and for any room in the home.
Construction Type: Engineered All-Wood Stiles and Rails with Dowel Pinned Stile/Rail Joinery
Profile: Ovolo Sticking
Glass: 1/8" Single Glazed
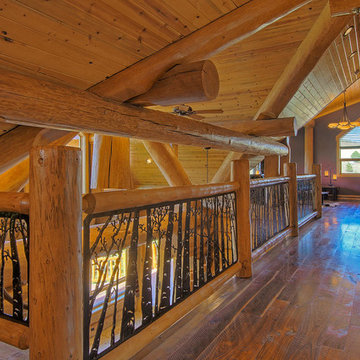
eremiah Johnson Log Homes custom western red cedar, Swedish cope, chinked log home, hall, loft, custom metal railings
デンバーにある中くらいなラスティックスタイルのおしゃれな廊下 (茶色い壁、無垢フローリング、茶色い床) の写真
デンバーにある中くらいなラスティックスタイルのおしゃれな廊下 (茶色い壁、無垢フローリング、茶色い床) の写真
1
